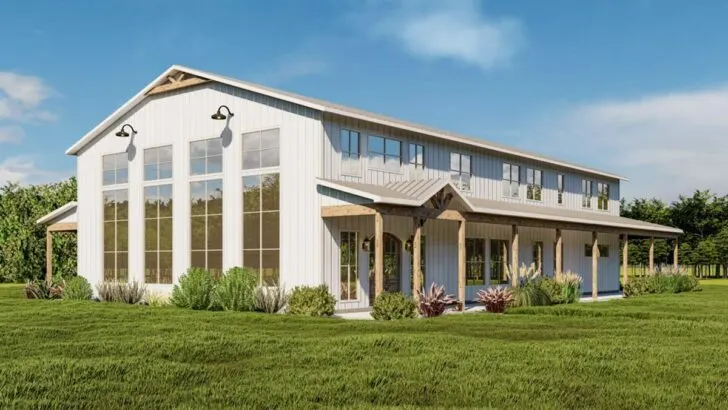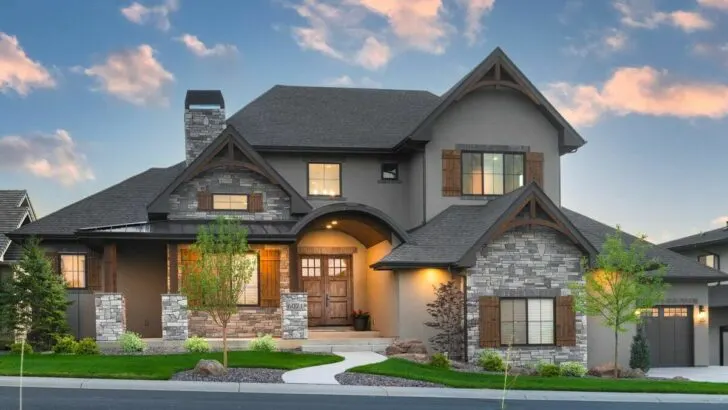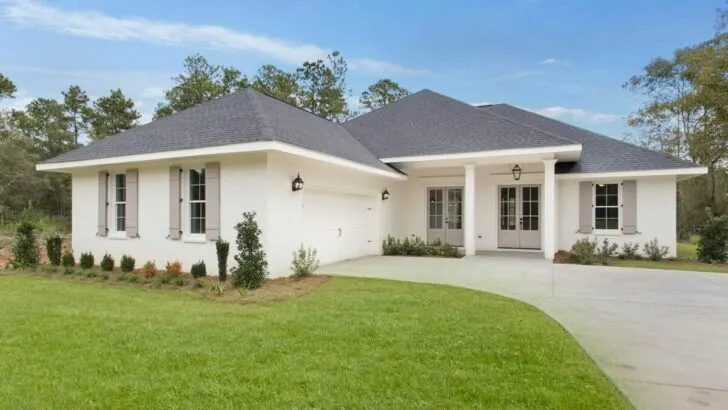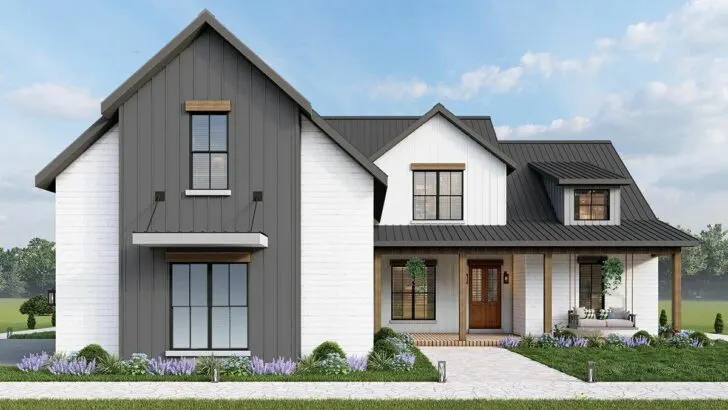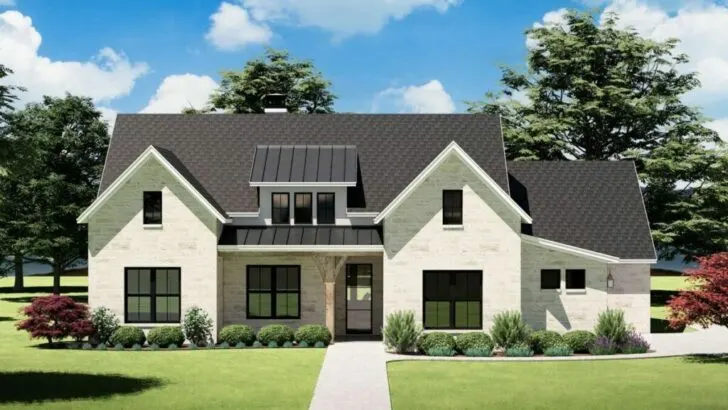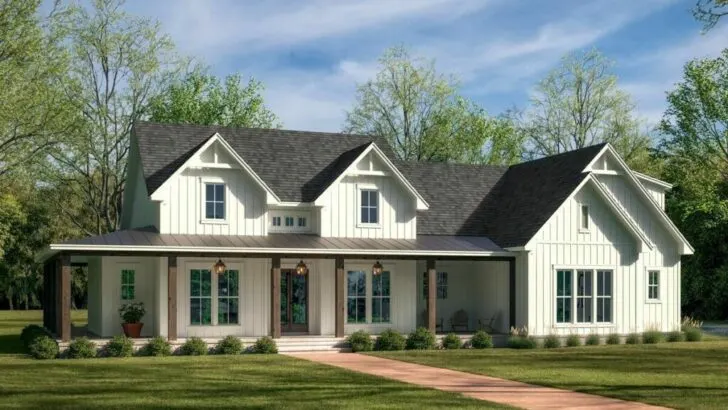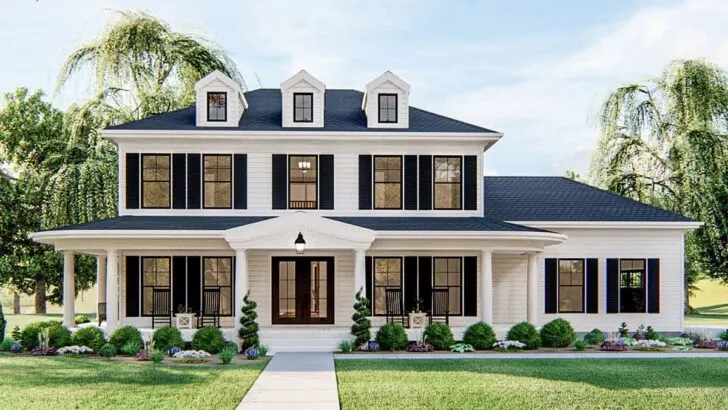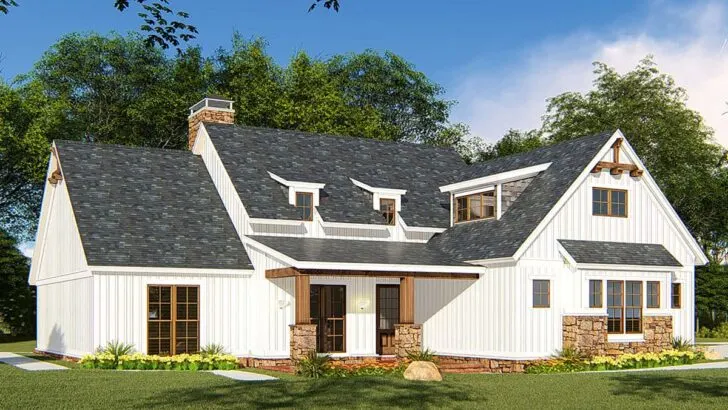
Specifications:
- 3,793 Sq Ft
- 5 Beds
- 3.5 Baths
- 2 Stories
- 2 Cars
Hello, home design lovers and space aficionados!
We’re about to explore a house plan that stands out from the crowd, both in size and style: a sprawling 5-bedroom Barndominium, featuring a breathtaking 2-story living room.
Imagine unfolding across 3,793 square feet, a blend of contemporary design and rustic elegance, crowned with high ceilings and infused with cozy nooks.
Ready for a virtual walkthrough of this enchanting space?
Buckle up; it promises to be an engaging journey!
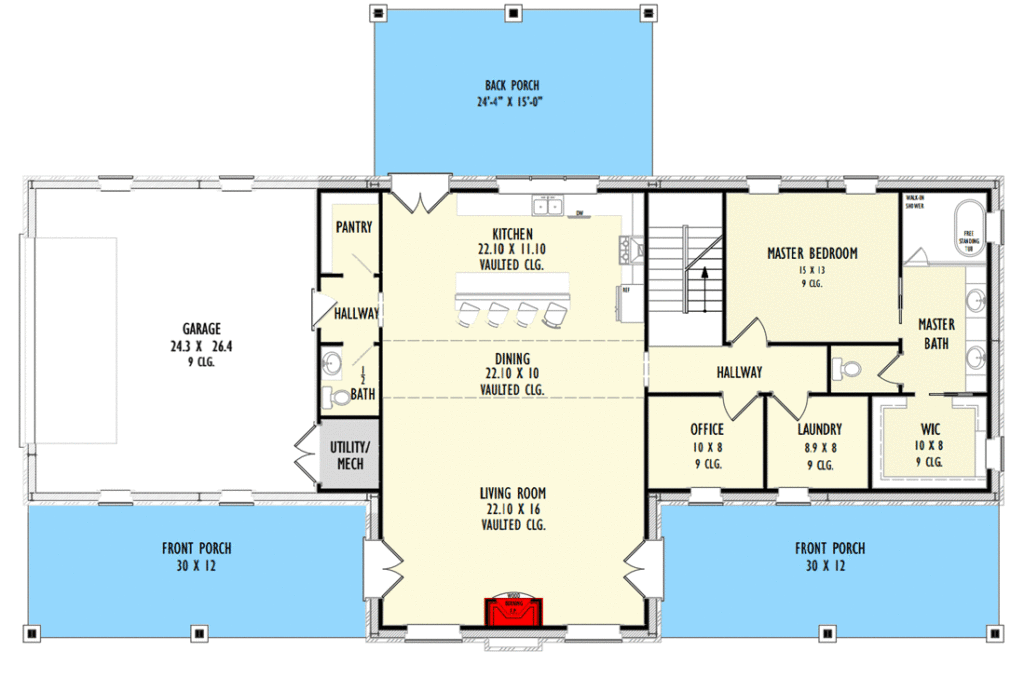

As you step into this Barndominium, the expansive living room welcomes you, defining the essence of spacious living.
Related House Plans
The soaring ceilings do more than capture attention; they amplify the luxury, making the room feel grand and inviting.
This area effortlessly transitions into the dining and kitchen spaces, crafting an open-plan layout that’s perfect for hosting gatherings or relishing in the vastness of your home.

And those towering ceilings?
They practically double the perceived space, offering an air of majesty and openness.
Now, picture this: not one, but two 12-foot-deep porches flanking the living room, acting as serene outdoor retreats.
Whether it’s your morning brew or an evening unwind, these porches provide a sublime setting to connect with nature.

And yes, there’s also a back porch, because why settle for less when you can indulge in the luxury of choice?
Related House Plans
The main level houses the master bedroom, a true sanctuary situated conveniently across from an office and laundry room.
This layout ensures privacy and ease, ideal for those moments when you need a retreat from the stairs or the outside world.

It’s your personal haven within a haven.
Let’s not overlook the mud hall, the underrated hero situated between the kitchen and the 2-car garage.
This practical space is where the day’s messes are managed, seamlessly connecting to a pantry and powder bath for added convenience.

It’s these thoughtful details that make daily living just a little bit smoother.
Venture upstairs to discover a catwalk that offers more than passage; it’s a dramatic overlook of the living space below.
This vantage point is not just for crossing from one side to the other; it’s a place to pause, appreciate the architectural splendor of your home, or simply revel in a moment of fame.

The second level is symmetrically designed, featuring lofts and two bedrooms on each side, sharing a full bathroom.
These areas are adaptable, perfect for children, guests, or hobbies, with lofts that invite imagination for uses like reading, playing, or meditating.
This 5-bedroom Barndominium is more than a home; it’s a bold statement of space, design, and a dash of the extraordinary.
With its generous porches, elevated catwalk, and every thoughtful detail in between, this house radiates character and charm.
If you’re seeking a home that’s as grandiose in its offerings as it is vast, this Barndominium might just be the dream you’ve been waiting for.
Happy home searching!
Remember, your home is the starting point of your story – make it a memorable one.

