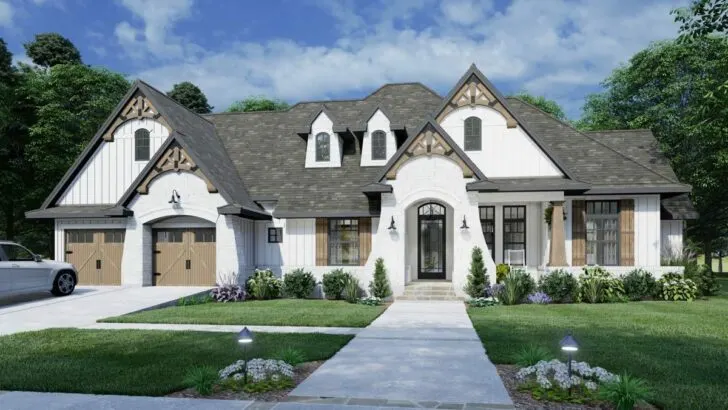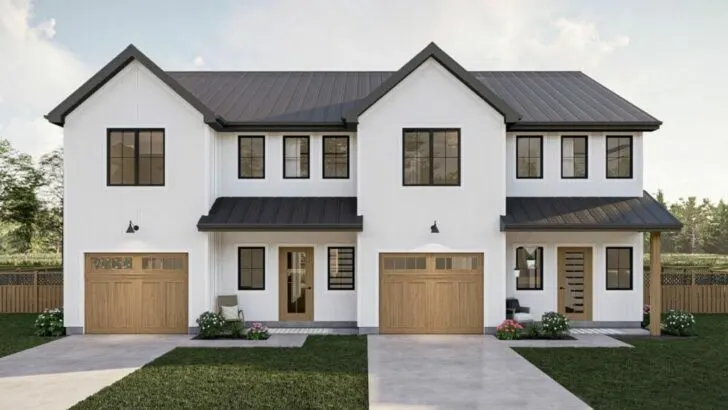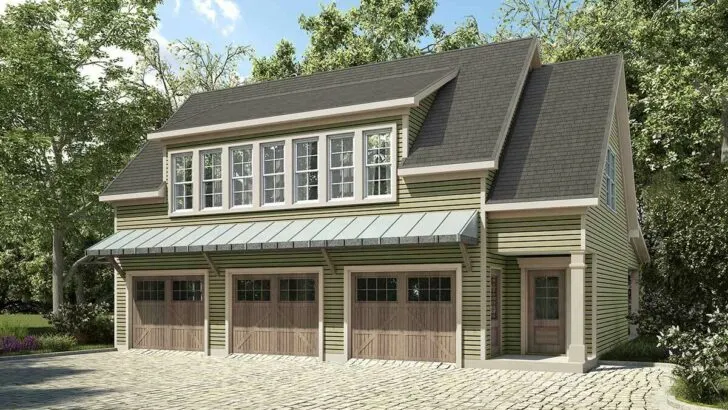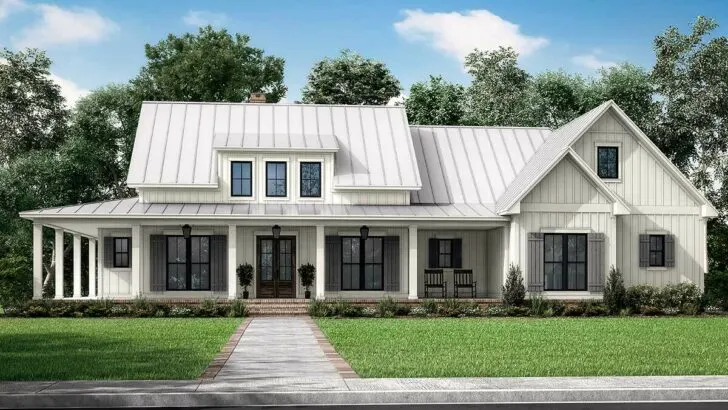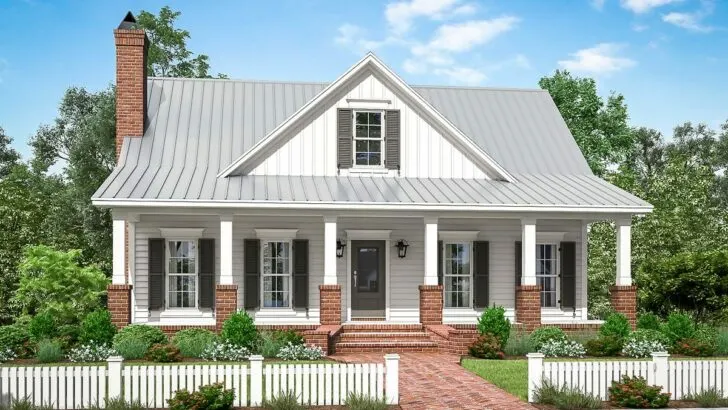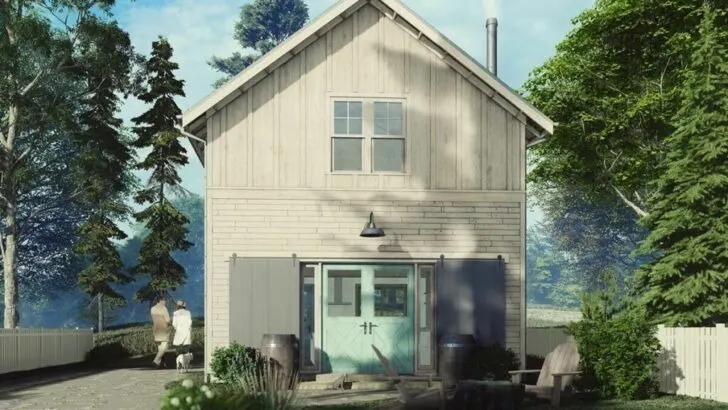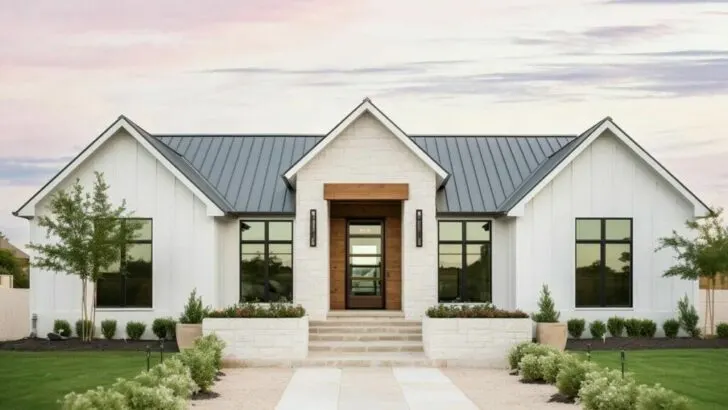
Plan details:
- 3,952 Sq Ft
- 4 Beds
- 4 Baths
- 2 Stories
- 3 Cars
Greetings, my fellow home enthusiasts!
Can you imagine the bliss of residing in a modern farmhouse that effortlessly blends posh city style with rustic allure? Picture a home that exudes more drama than the latest soap opera, yet remains so brilliantly functional that your multitasking skills pale in comparison.
Stay Tuned: Detailed Plan Video Awaits at the End of This Content!

Allow me to introduce you to an exquisite gem of a modern farmhouse – a dwelling that encapsulates spaciousness, style, and the undeniable charisma worthy of a superstar.

Step right up and let’s embark on a journey through a house that could easily give Beyoncé a run for her money!

As you approach, a welcoming 8-foot deep front porch beckons, promising lazy Sunday afternoons and serene relaxation.
Related House Plans

Those French doors? They’re like the final piece of jewelry that transforms an outfit into a work of art – elegant, harmonious, and utterly stunning.

Oh, but that’s just the beginning. Feast your eyes upon the symmetrical façade adorned with not one, but two striking gables, harmoniously balanced with a shed dormer.

This is more than just a house; it’s a statement, a declaration of architectural excellence that’s sure to induce envy from every neighbor lucky enough to glimpse its beauty.

Venture inside, and the great room unfolds before you, a testament to opulence and comfort intermingling.

The ceiling soars to an impressive 11 feet, a grand gesture that merges grace with coziness.

And let’s not overlook the fireplace, flanked by built-in bookcases – a living masterpiece, ready to frame your holiday snapshots or proudly grace your Instagram feed.

Yearning for a touch of drama? The back wall seems to vanish, blurring the distinction between indoor and outdoor spaces. Step through and embrace the fresh air, a true invitation to unrestrained freedom and tranquil serenity.

Let’s talk about the heart of the home: the kitchen. Prepare to be amazed by an island of monumental proportions, a sprawling 5 feet by 7 feet and 2 inches of culinary splendor.

And that’s not all – a walk-in AND walk-through prep kitchen cater to the culinary virtuosos among us, providing a haven for those who hold cooking and feasting as sacred arts.

Whether it’s a swift sandwich scarfing or an elaborate six-course banquet, this space accommodates every gastronomic whim.

And speaking from personal experience, the convenience of a garage that practically shares a wall with the pantry is nothing short of a dream, especially after lugging groceries for miles in less-than-practical footwear.

For moments when mundane tasks give way to wanderlust, a discreet pocket office offers a cozy escape with scenic views that could easily transport your mind far beyond its walls.

On the flip side of the foyer lies the lounge – the epitome of casual elegance. Imagine it as the dwelling’s unofficial haven of relaxation, a sanctuary for Netflix marathons and epic board game showdowns. Here, unwinding is an art form, and you are the artist.

The master suite? Prepare for a mini-vacation within your own home. With outdoor access, it beckons you to clandestine late-night stargazing sessions, forging connections with the cosmos that are both awe-inspiring and intimate.

And let’s not skim over the walk-in closet, a veritable fortress of space that can withstand even the most audacious shopping sprees. The 5-fixture bath rivals a luxurious spa retreat, where pampering takes center stage.

And let’s not forget the versatile guest suite, capable of transforming into a den that aligns with your unique lifestyle – because options are the true hallmark of sophistication.

Additional bedrooms, three in total, guarantee that personal space remains a priority. But the open loft? It transcends mere space; it’s an immersive experience that beckons you to explore.

This loft leads the way to a media room – a shrine for cinephiles and TV buffs. Here, cinematic dreams come to life, and the boundaries between reel and reality dissolve.

So here we have it: a 3,952-square-foot, four-bedroom, four-bathroom, two-story haven with ample parking for three vehicles.

But it’s more than just a dwelling; it’s a symphony of modern chic entwined with the rustic allure of the countryside. Every element, from those enchanting French doors to the inviting fireplaces, pays homage to the art of refined living.
Craving that perfect blend of farmhouse charm and urban sophistication? Look no further – this might just be the home you’ve been searching for, igniting daydreams and aspirations of forever-after living.


