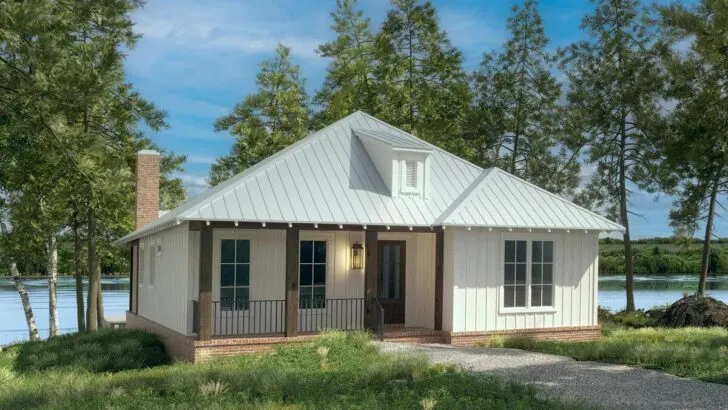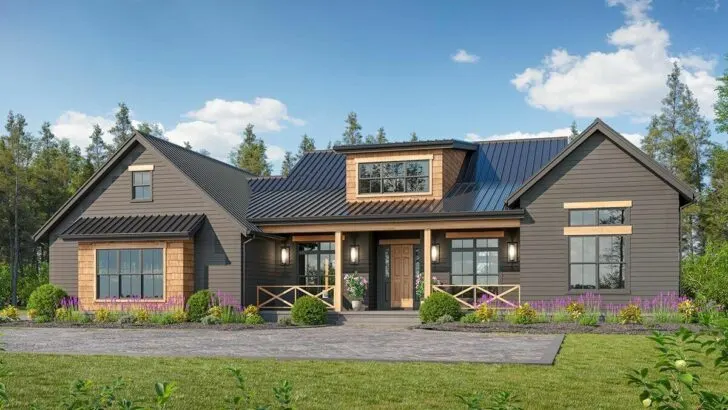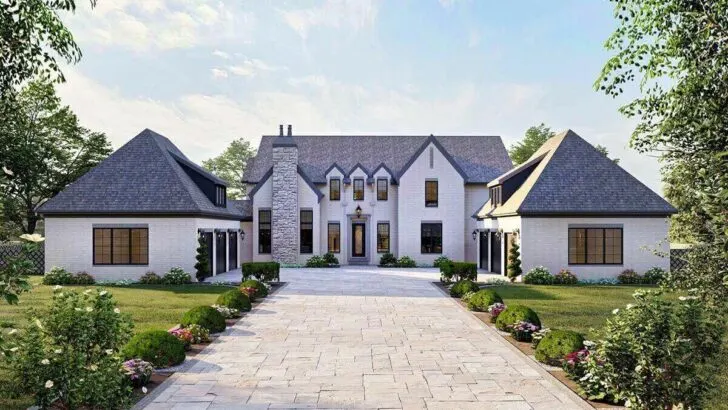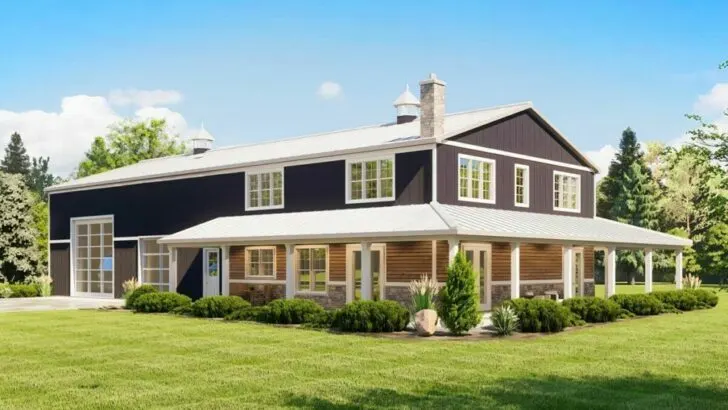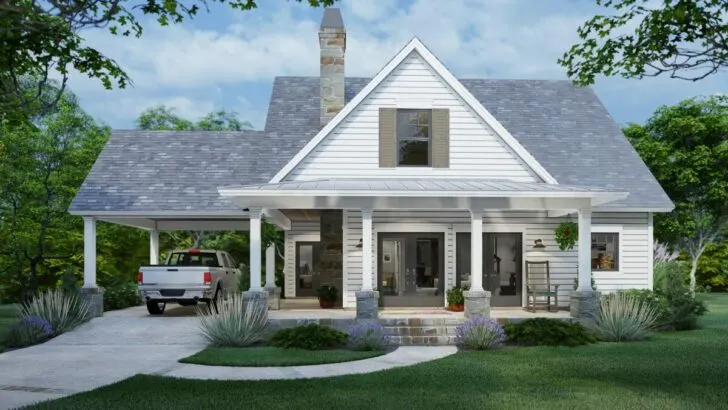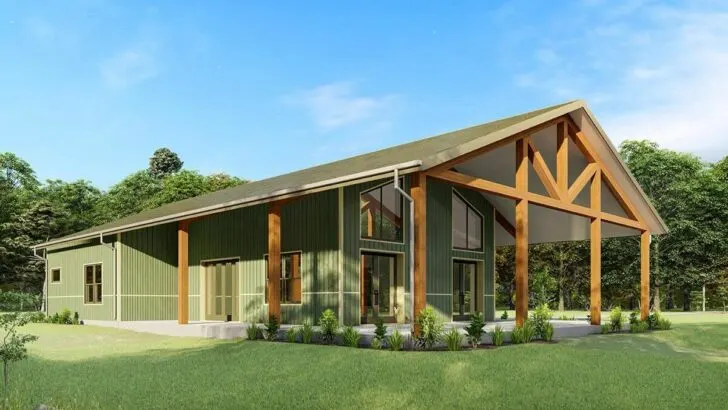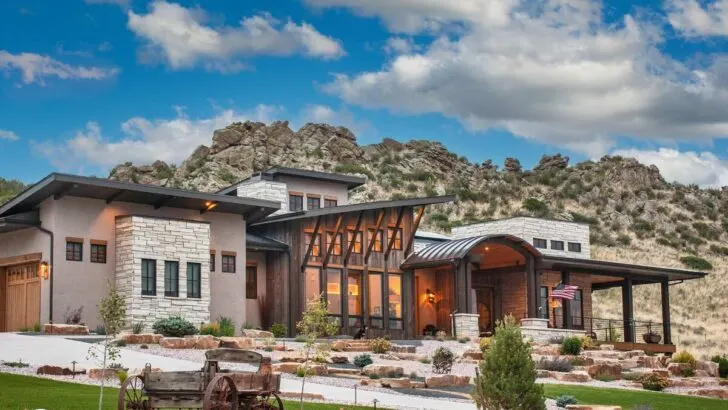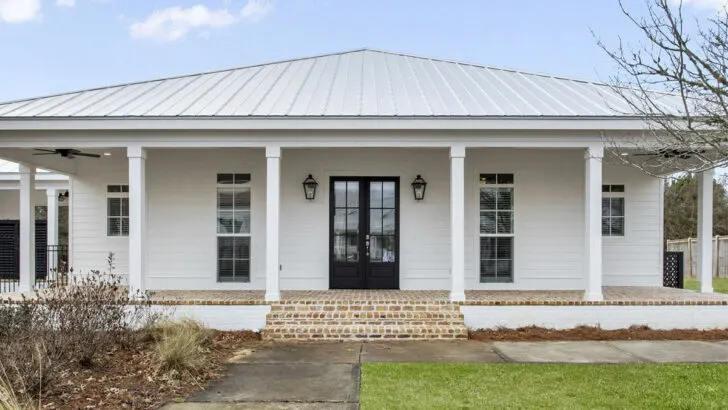
Plan Details:
- 2,431 Sq Ft
- 3-4 Beds
- 2.5 – 3.5 Baths
- 1-2 Stories
- 2 Cars
Step into a world of architectural wonder as I take you on a delightful journey through an enchanting country farmhouse plan. This gem of a home promises to captivate your senses, leaving you yearning for its style, functionality, and ample space to create cherished memories.
As you approach this one-story, 3-bed farmhouse, prepare to be awestruck by its curb appeal, worthy of admiration. The exterior boasts an exquisite blend of board and batten siding, charming exposed rafter tails, and a delightful shed dormer, perfect for playful squirrel-watching.
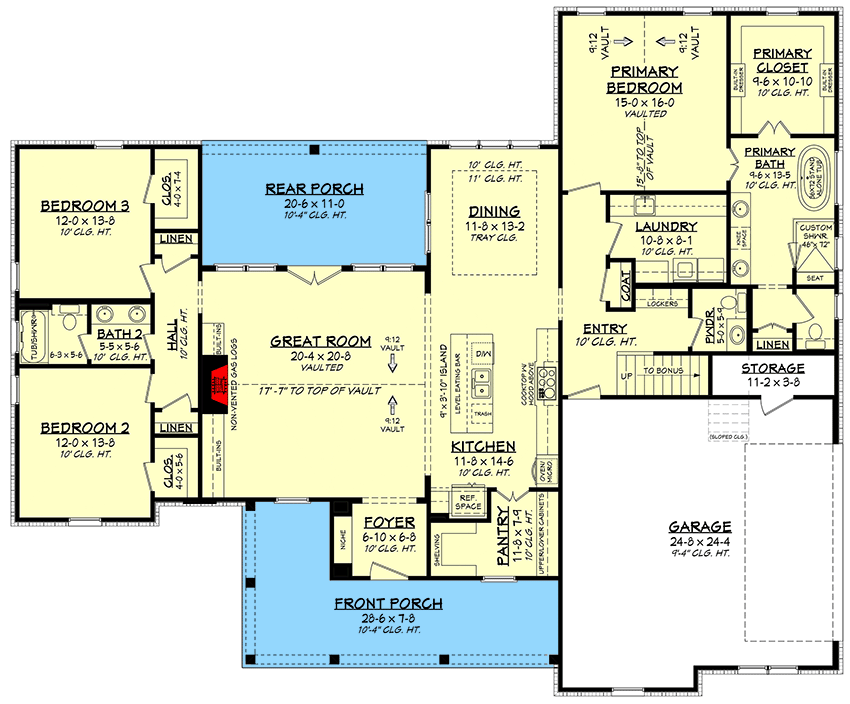
Related House Plans

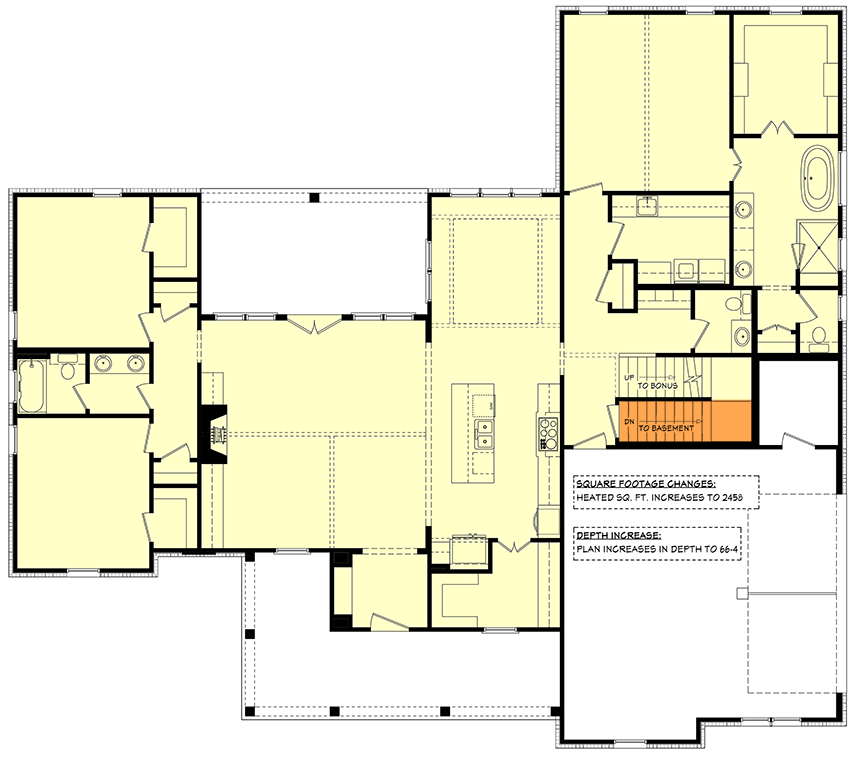





Not to mention, not one, not two, but THREE gables, exclaiming its uniqueness like a peacock amid a flock of pigeons.
Once inside, the home welcomes you with an open floor plan, embracing you like a warm Sunday roast at Grandma’s.
The great room is the crown jewel, with its soaring vaulted ceiling reaching an impressive 17’7” at its peak, and generously-sized windows framing scenic views of the rear porch as if they were pieces of art.

Imagine opening the French doors and saying ‘Bonjour’ to the 11′-deep rear porch, ideal for leisurely outdoor dining, soaking in the sun’s rays, or simply indulging in some relaxing porch-rocking.
Related House Plans
Hungry for more? Wander into the kitchen, where you’ll be astonished by the colossal island, a true culinary marvel deserving of its own flag. This 3’10” by 9′ masterpiece moonlights as an eat-at bar, providing an inviting space for chats, meals, and, if you dare, some arm wrestling fun with Aunt Mildred.
To satisfy your storage needs, fear not, as the walk-in pantry is here to rescue you, with shelves and cabinets enough to make any supermarket blush.

Now, let’s explore your personal haven, the primary suite. Step into a room with a vaulted ceiling soaring to a majestic 15’8”, akin to having your own private piece of the divine Sistine Chapel.
The ensuite bathroom is generously spacious, equipped with two vanities, ensuring everyone has their personal space, an enclosed toilet for privacy, and a luxuriously large tub and shower combo (46” by 72”), seemingly spacious enough to host a small pool party (though it’s probably best not to try).

As we venture across the abode, two other bedrooms await, offering a harmonious living space. Each comes complete with a walk-in closet, turning your clothes into pampered guests at a 5-star hotel.
These bedrooms share a delightful bathroom, featuring – you guessed it – two sinks, a testament to the home’s understanding that sharing is caring, but personal space reigns supreme.

Now, for the pièce de résistance, make your way to the family entry by the garage, where a staircase transports you to a magical realm – the bonus room with an accompanying bathroom over the garage. This versatile space adds an additional 344 square feet, ready to adapt to your whims.
Whether you desire a fourth bedroom, a playroom, a study, or even a secret superhero lair, the possibilities are as boundless as Aunt Mildred’s legendary shoe collection.

In summary, we’ve unraveled the wonders of a 2,431 square feet country farmhouse, a home designed to embrace you, your family, and yes, even Aunt Mildred’s shoes.
With its flexible layout accommodating 3 or 4 occupants, 2.5 or 3.5 baths, one or two stories, and space for one or two cars, this house plan effortlessly adapts to your lifestyle.

Picture this house plan transforming into a reality, bustling with laughter, love, and the joy of living life to the fullest. There will always be room for one more cherished guest in this welcoming abode.
Just remember, the preferred guest would be one without a booming voice or an insatiable love for discount shoe sales.
Right, Aunt Mildred?

