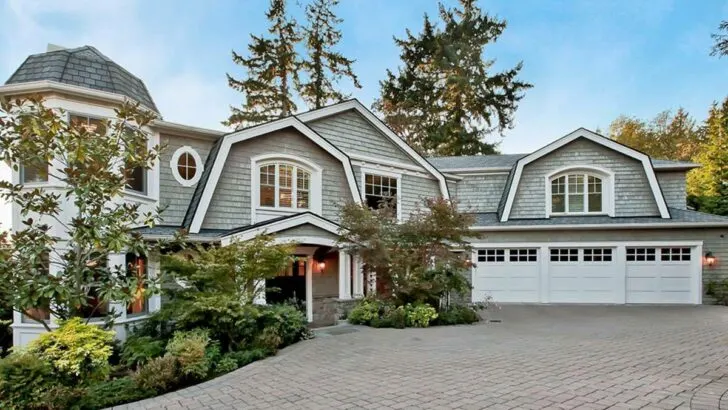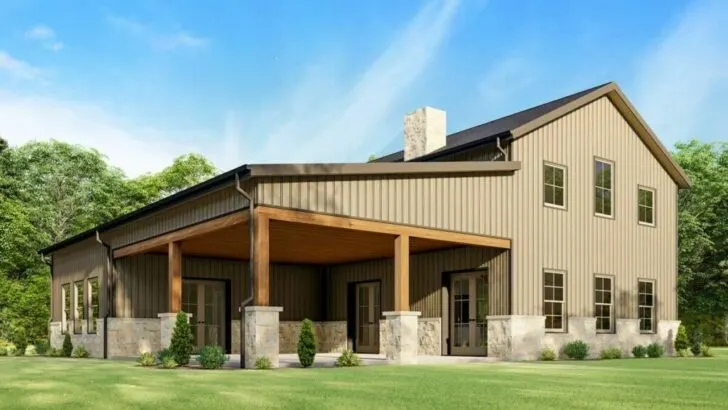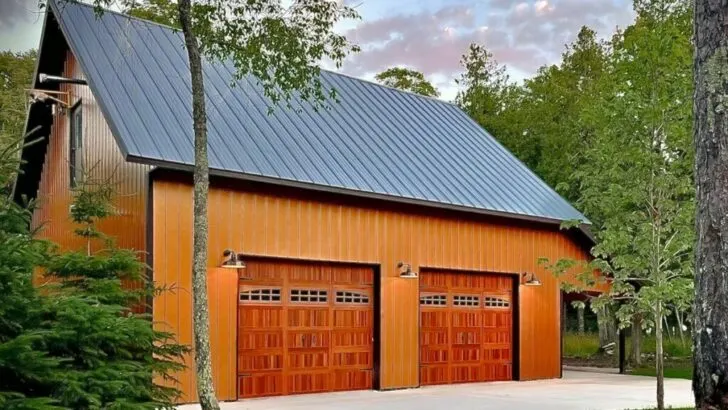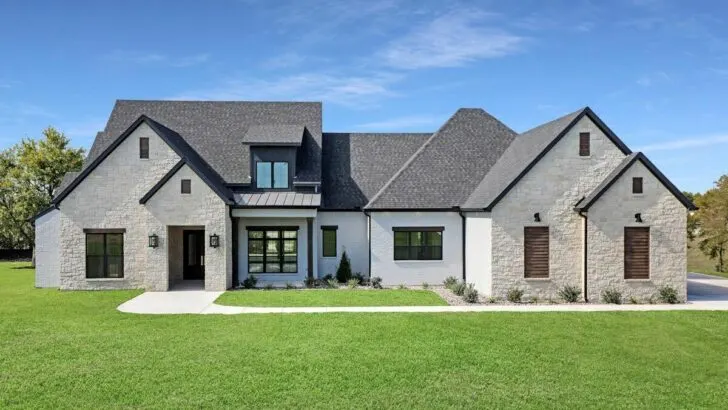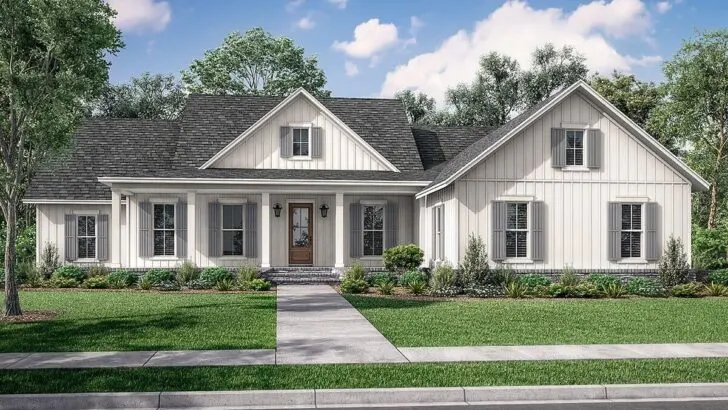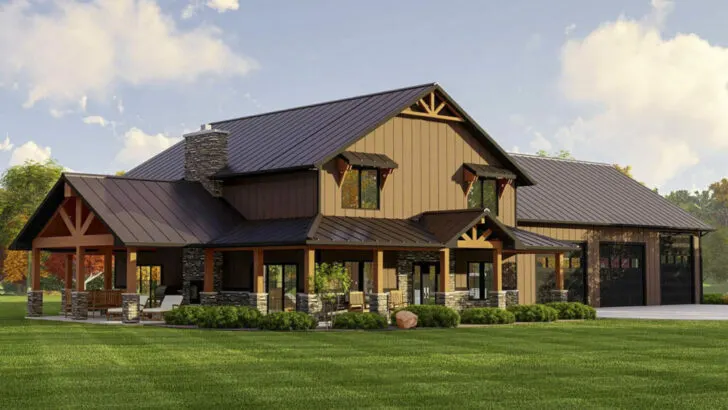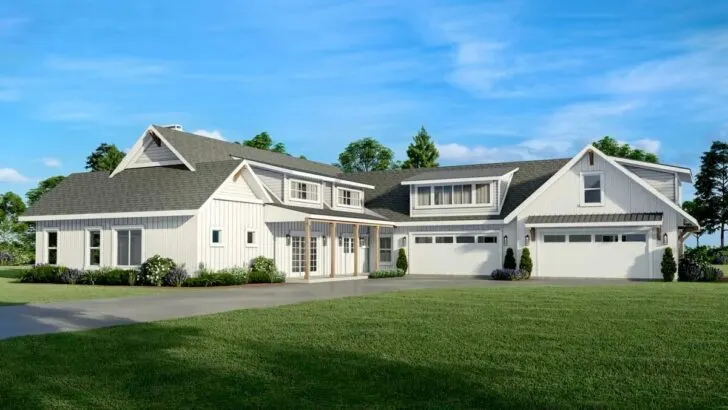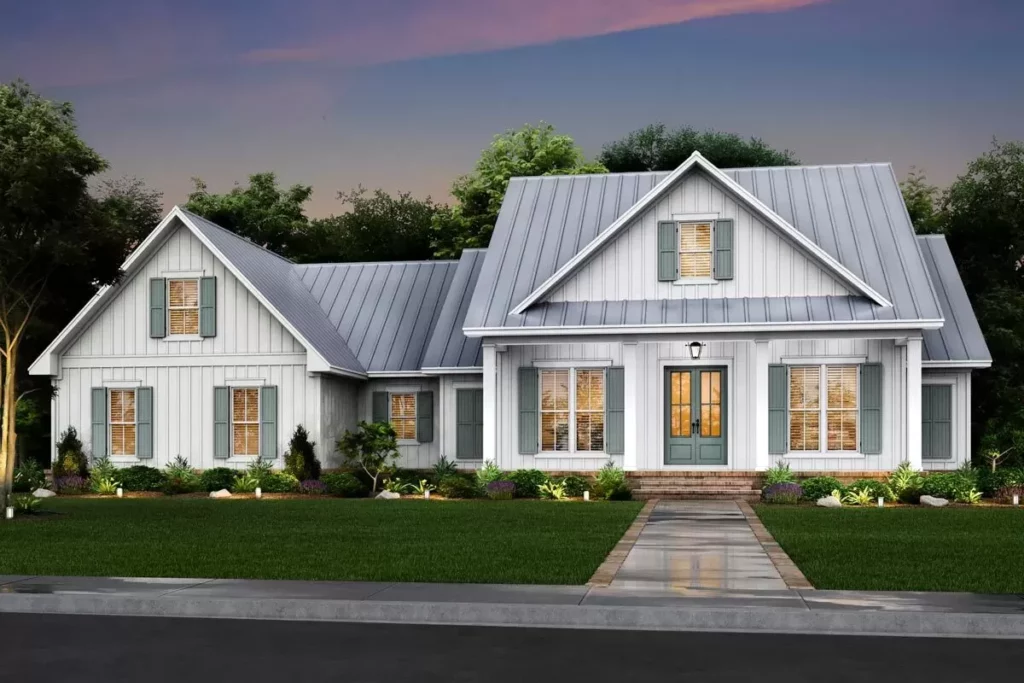
Specifications:
- 2,428 Sq Ft
- 3 – 4 Beds
- 2.5 – 3.5 Baths
- 1 – 2 Stories
- 2 Cars
The moment I caught sight of that country farmhouse plan, boasting a cozy bonus room for good measure, I couldn’t help but wonder if this was the spot where charm decided to unpack its bags and settle down for good.
Imagine a spacious home of 2,428 square feet, a blank canvas eagerly awaiting the splash of colors that your life brings.
This isn’t just about picking between 3 or 4 bedrooms and deciding if you need 2.5 or 3.5 bathrooms.
It’s about crafting your own narrative within the walls of a home that can stretch up to two stories high and shelter two cars in its embrace.
This place is more than a dwelling; it’s the starting point for every dream you dare to chase.






From the get-go, the farmhouse makes an impression that sticks.
Related House Plans
The board and batten siding?
It’s as if the house chose to don its finest attire daily.
And the double-hung window sitting proudly above the porch supported by four stout columns isn’t merely for aesthetic pleasure.
It symbolizes the warmth and brightness that the interior promises, almost as if the house itself is hinting, “Sure, I look good, but just wait until you get to know me.”
Crossing the threshold through the elegant French doors, you enter a realm of stories waiting to be told.

The foyer opens up a direct view to the great room, where 12-foot ceilings add a touch of grandeur fit for a cinematic entrance.
The French doors by the fireplace are not mere entryways; they’re gateways to countless serene mornings and evenings brimming with soft laughter and the calming whispers of nature.
Related House Plans
The kitchen, positioned as the home’s beating heart, lies at the convergence of the great room and the breakfast nook.
The large island at its center does more than just anchor the space; it becomes the command hub for everything from the day’s first coffee to midnight cravings.
And with a walk-in pantry, you can bid farewell to the days of misplaced snacks; every treat finds its rightful place here.
Tucked away on the home’s left side is the vaulted master suite, a haven where tranquility and luxury intertwine seamlessly.

The ensuite bathroom, complete with five fixtures, promises endless nights of relaxation amidst bubbles and peace, far from the daily grind.
Close by, a pocket office offers the ideal mix of convenience and privacy, ensuring your work-from-home days are as efficient as they are serene.
Across the home, two bedrooms sharing a bathroom embody a sense of closeness and shared experiences, crafting a space ripe for memories, whether loud and proud or softly spoken.
Yet, the enchantment doesn’t stop there.
Upstairs, accessible via the stairs near the garage entry, lies a versatile bonus room complete with a full bathroom.
This additional 381 square feet of potential living space is your canvas – whether it’s an extra bedroom you need, a creative studio to spark inspiration, or a playroom that promises endless fun.

This bonus room is the icing on an already delightful cake, an extra touch that elevates everything to the realm of the extraordinary.
So, as you contemplate this country farmhouse plan, see beyond its physical structure.
Envision it as the setting for life’s most precious moments, a haven for laughter and love, where every nook and cranny brims with potential for wonder.
This isn’t merely a house; it’s a future home, rich with stories waiting to be woven by you.
With its grand great room, a pantry that keeps everything in order, an inviting open kitchen with a central island, a luxurious master suite, a handy office, and the enticing bonus room, this home doesn’t just offer a place to live.
It promises a life to be treasured and celebrated.

