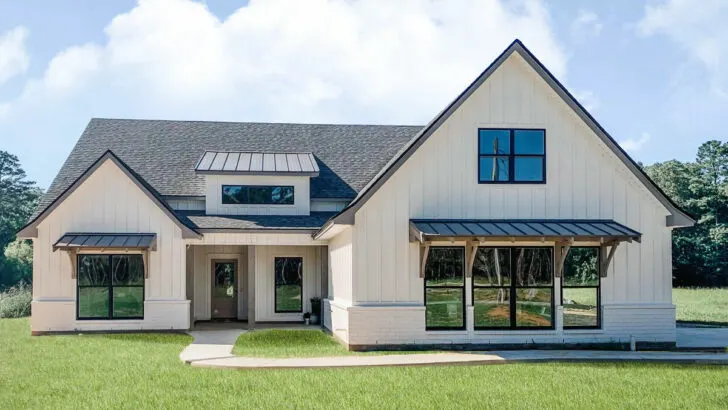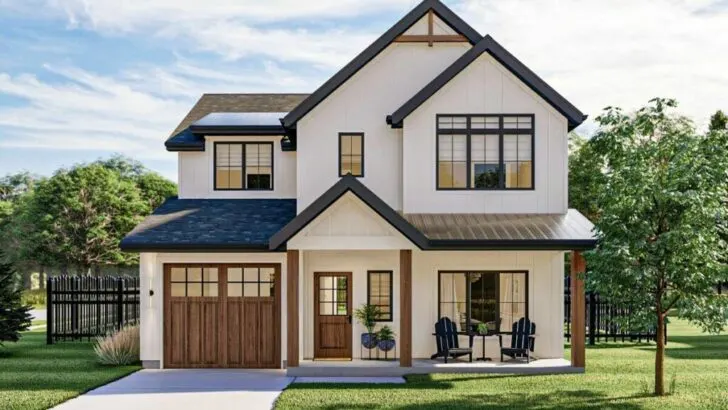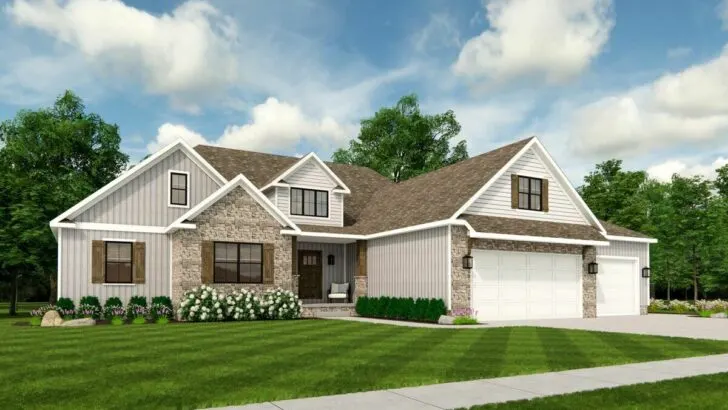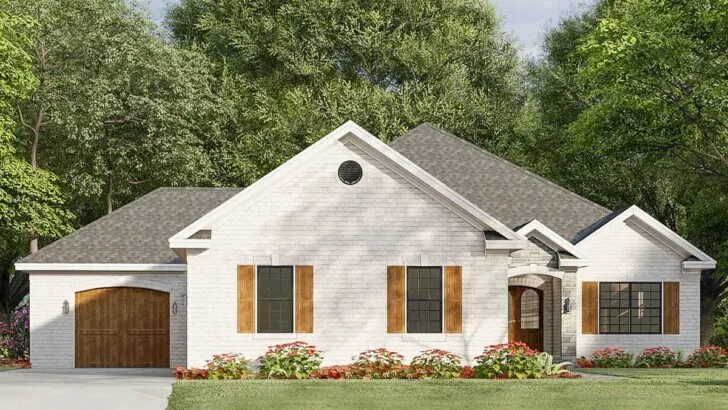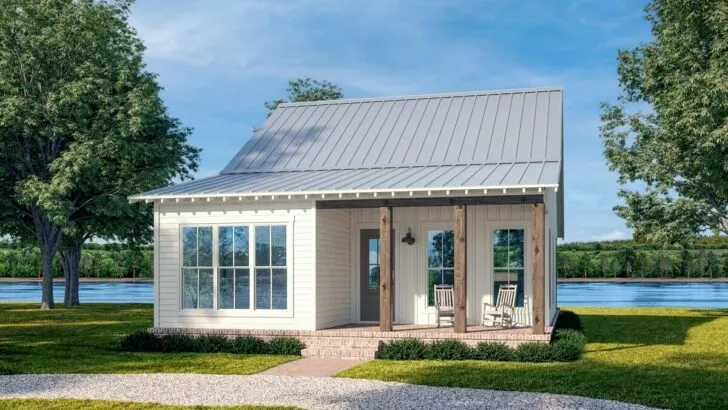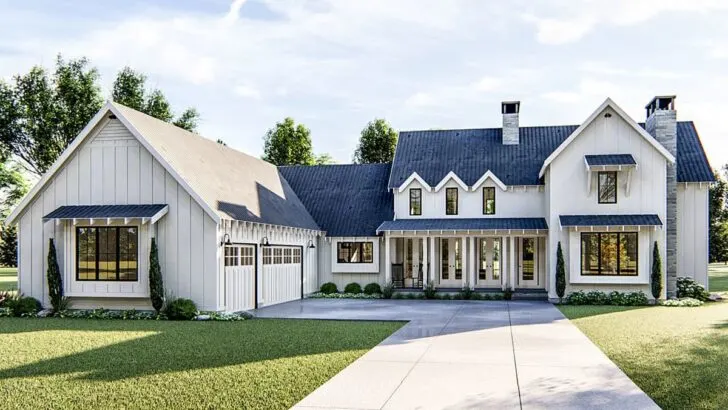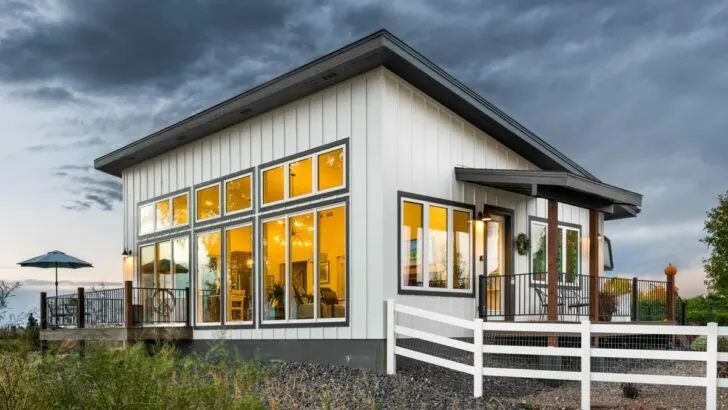
Specifications:
- 2,452 Sq Ft
- 4 Beds
- 3.5 Baths
- 2 Stories
- 2 Cars
Welcome to the enchanting world of the modern farmhouse, a place where chic meets simplicity, and your sourdough starter feels right at home.
Let’s wander through a delightful 2,452 square foot haven that masterfully combines rustic charm with a dash of city slickness.
And guess what?
There’s enough space for your vehicles, your kids’ endless energy, and yes, even your mother-in-law’s extended visits.
Stay Tuned: Detailed Plan Video Awaits at the End of This Content!

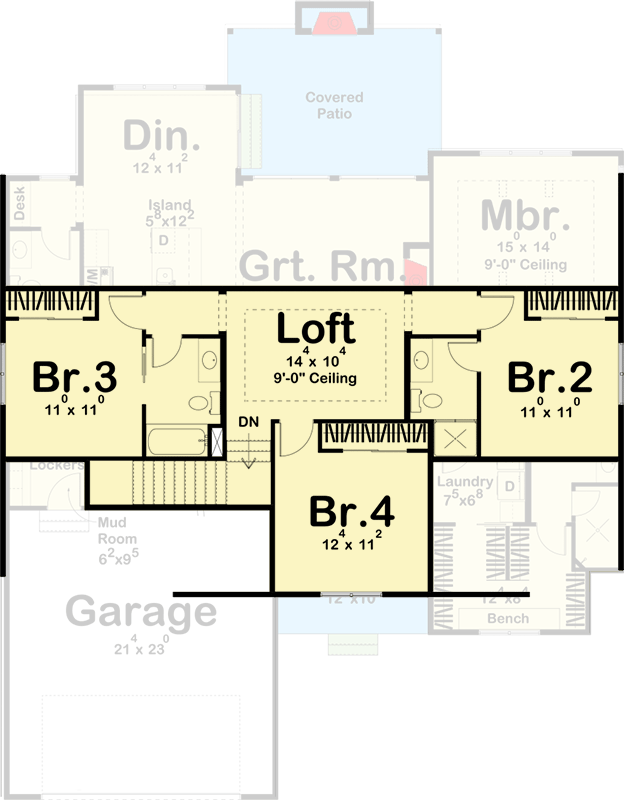
Imagine starting your day on a cozy front porch, coffee in hand, casting a critical eye over the neighbor’s less-than-perfect lawn.
Related House Plans
This modern farmhouse style marries the timeless appeal of rural architecture with a sleek, contemporary twist.

From the moment you set eyes on the board and batten siding, you’re drawn in by its stylish allure.
While the welcoming porch seems to say, “Come on in, the more the merrier.”

Step inside, and you’re greeted by the great room – and it truly lives up to its name.
This isn’t just a room; it’s the vibrant heartbeat of the home.

Here, a snug fireplace invites you to warm up and unwind, while generous windows bathe the room in natural light.
Whether you’re here to binge-watch your favorite show or to dive into a good book (while secretly just skimming the blurb), this room has you covered.
Related House Plans

As you move further, the kitchen and dining area await.
Ready to cater to both aspiring chefs and those who simply relish the joy of eating.

The kitchen is equipped with a breakfast island perfect for on-the-go meals or the occasional cereal spill.
And don’t even get me started on the walk-in pantry.

It’s a snack lover’s dream, a magical place where delicious treats await.
But the crown jewel of this home is the main-floor master suite. Far more than just a bedroom, it’s a retreat.

With its soaring 9-foot ceiling, there’s ample room for morning stretches or a late-night TikTok dance.
The ensuite boasts dual vanities, offering a truce in the age-old battle over sink territory, and a walk-in shower.

The cherry on top?
A closet with direct access to the laundry room – because who wants to trek across the house with a basket of laundry?

Upstairs, you’ll find the perfect hideaway for kids or guests.
With bedrooms that promote both unity and the occasional squabble over bathroom etiquette.

The lucky occupant of the fourth bedroom enjoys a private bathroom.
While a loft space provides an ideal spot for teenage retreats or your own secret meditation nook.

Now, let’s not overlook the mudroom – the ultimate multi-tool of spaces.
Here, a built-in desk promises productivity, and the bench and lockers handle all things outdoor gear related.
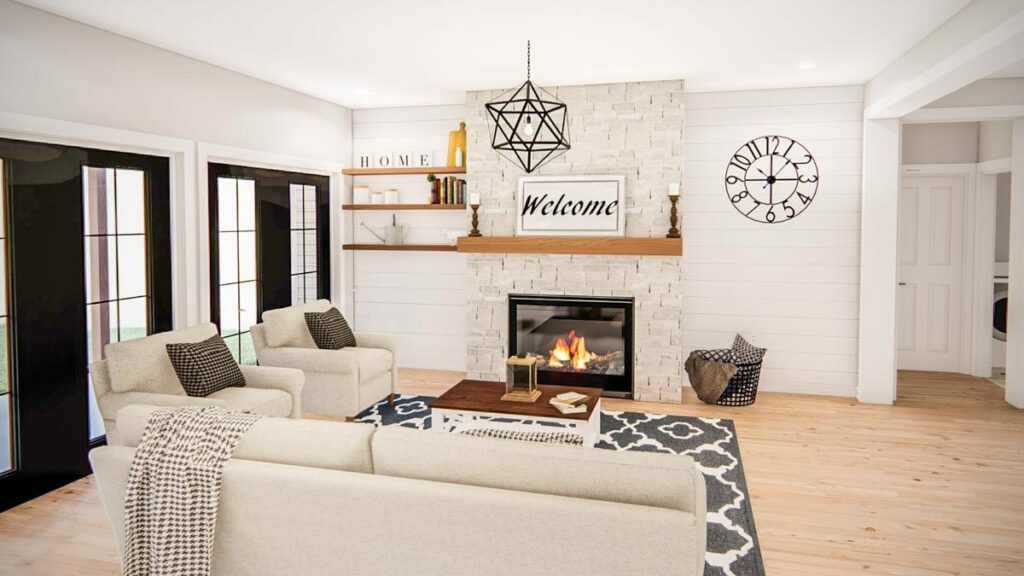
So, there it is – this modern farmhouse isn’t merely a structure; it’s a lifestyle.
It’s a blend of sophistication and functionality where memories will be made.
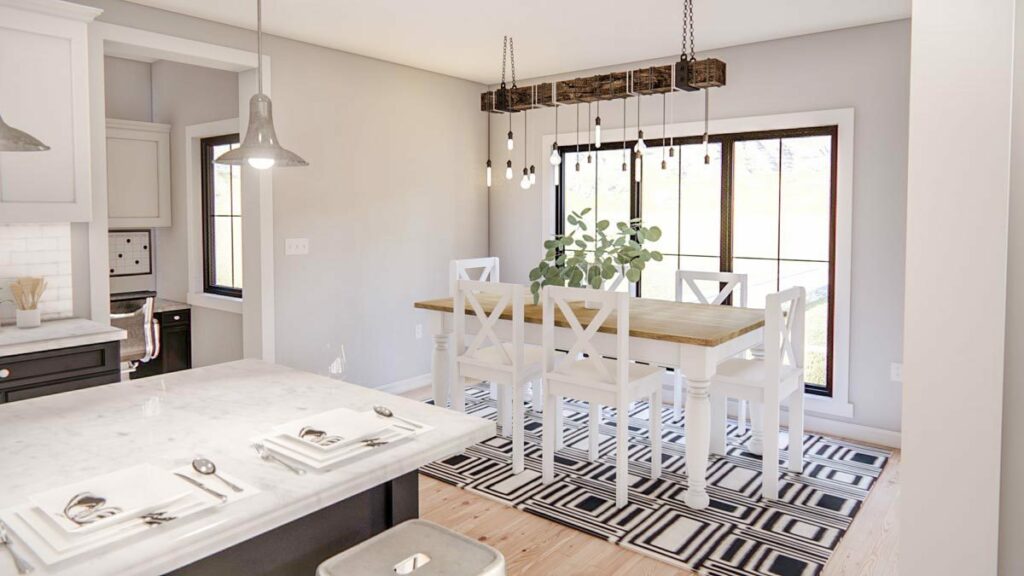
Wine will inevitably be spilled, and the bathroom becomes a sanctuary of solitude when needed.
Welcome to your new home, where every corner tells a story and every space invites you to make it your own.

