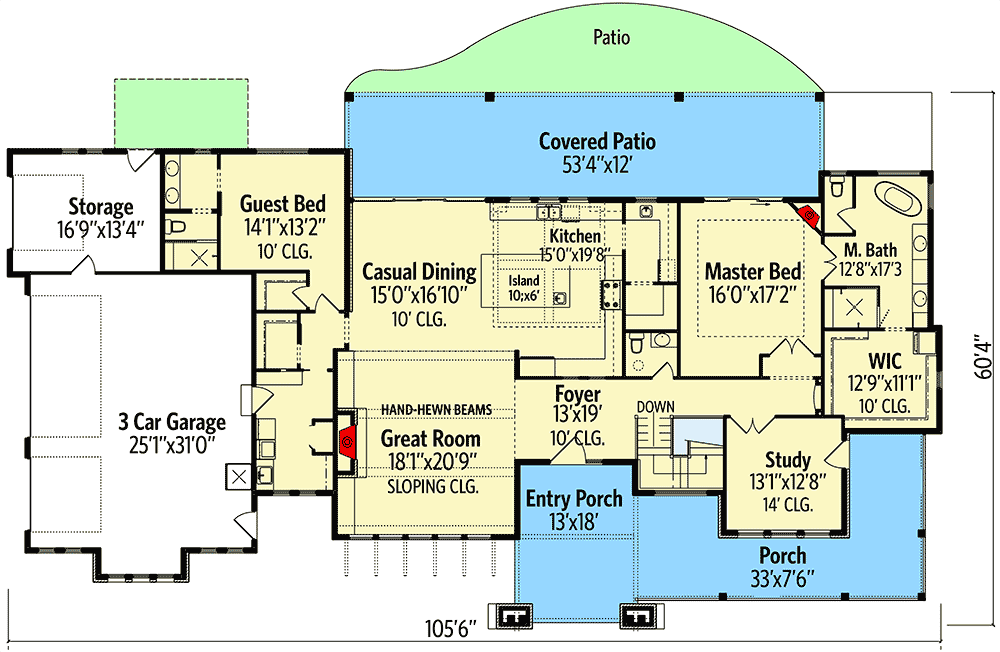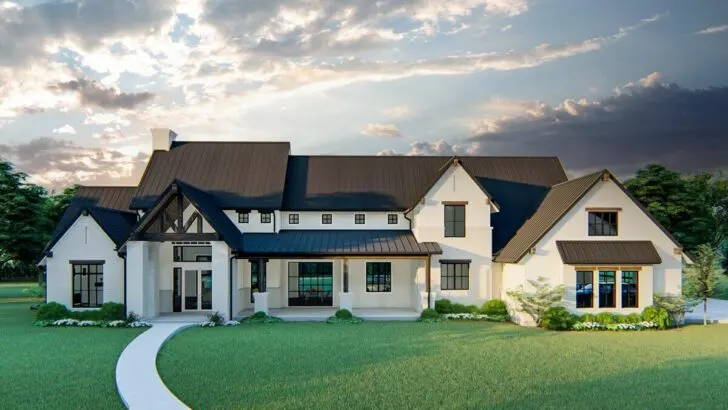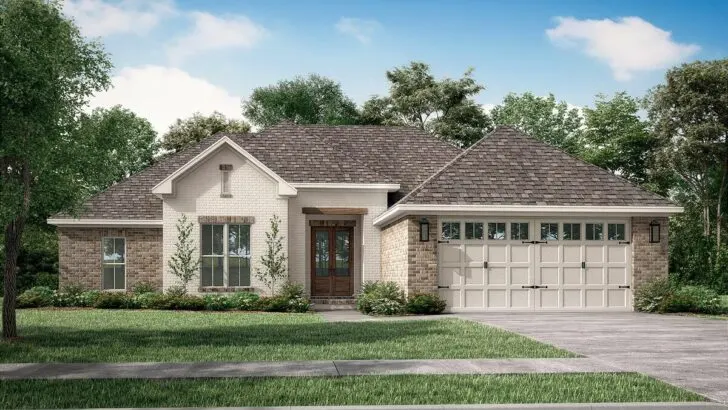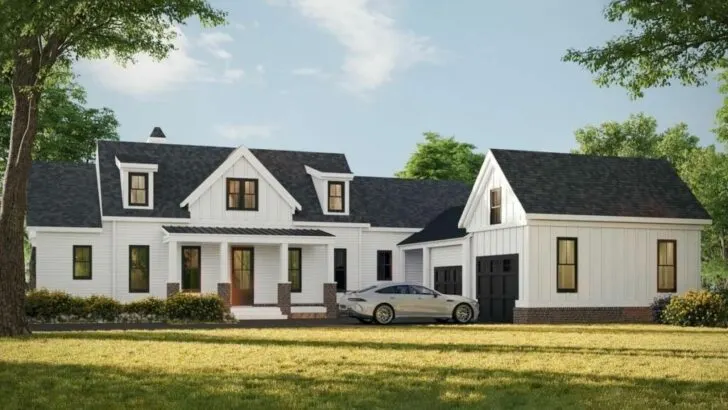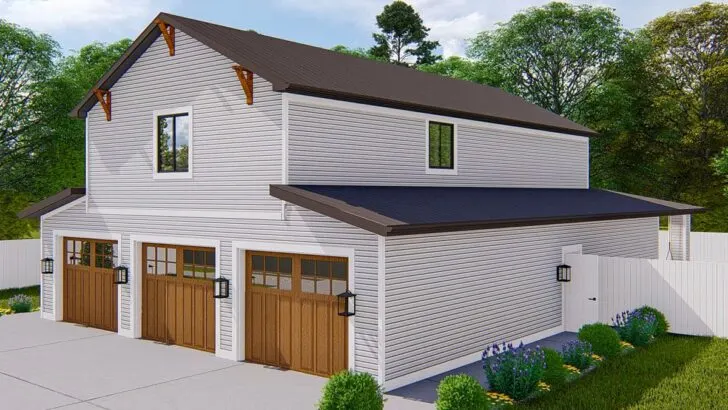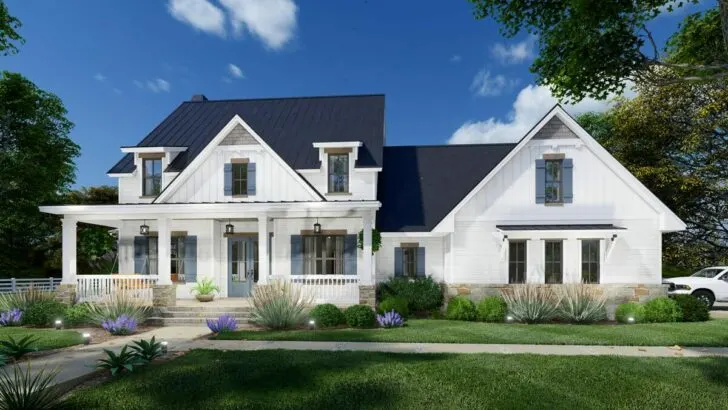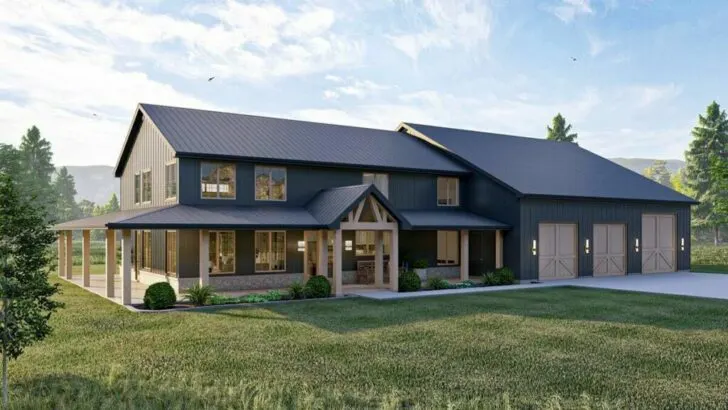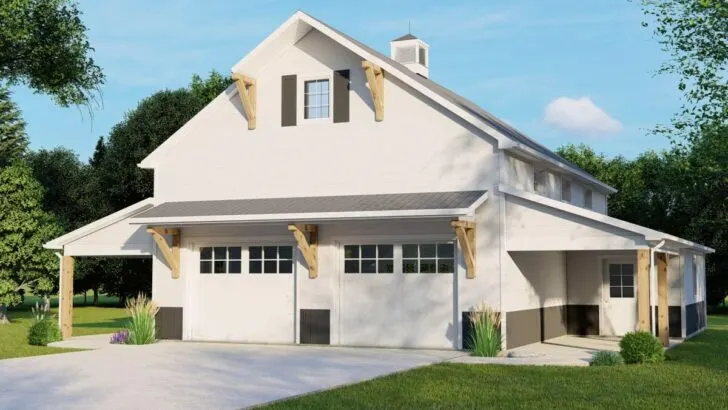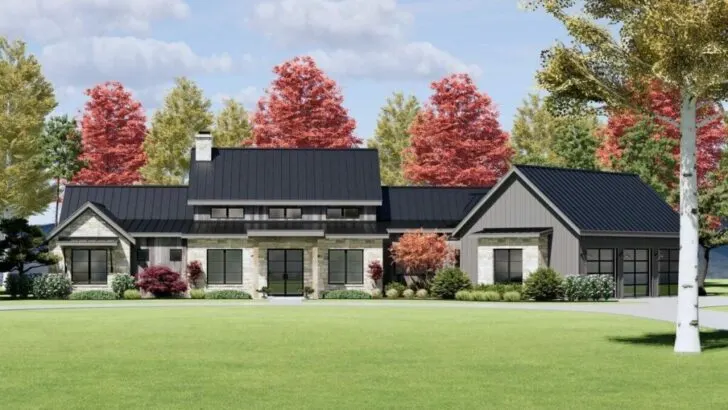
Plan Details:
- 2,891 Sq Ft
- 2-4 Beds
- 2.5 – 3.5 Baths
- 1 Stories
- 3 Cars
Welcome to a breathtaking journey through the serene wonders of mountain living, where dreams come alive amidst the crisp, invigorating air and the gentle whisper of pine trees.
Today, I invite you to step into a world where modern elegance and rustic charm blend in perfect harmony, creating a mesmerizing architectural symphony.





But hold on tight, because this isn’t a scene from an extravagant HGTV show or an elusive millionaire’s hideaway. No, my friends, this is real, and it could be yours!
Behold this marvel of modern mountain design, a dwelling that spans an expansive 2,891 sq ft – or, if you prefer an amusing comparison, a whopping 0.0664 football fields! Yes, here you can truly embrace the concept of living large without compromise.

Whether you’re a couple seeking a cozy abode, a family yearning for more space, or even a hermit with a taste for luxury, this home has you covered.
With 2-4 bedrooms and 2.5-3.5 bathrooms, all on a single, convenient level, you can bid farewell to your daily stair-climbing exercise routine!
Related House Plans

Now, let’s talk about the exterior – a mesmerizing sight that beckons you with its enchanting allure. The flat and sloped roof lines, supported by robust steel beams, lend an air of strength and elegance to the facade.
And oh, that arched front porch with its metal roof! It’s like an open invitation to step into a world of warmth and coziness. The stucco and stone exterior, artfully adorned with weathered wood accents, make this dwelling a picture-perfect feature straight out of a glossy architecture magazine.

You know those heartwarming scenes from your favorite Christmas movies, where families gather on the porch, wrapped in blankets, and sipping hot cocoa? Well, the wrap-around front porch is your very own stage for creating such cherished memories.
As you enter, the spacious and welcoming entryway beckons you into the grandeur of the great room.

The great room is a delightful blend of rustic charm and contemporary comfort. Exposed beams give it that cozy, mountain cabin feel, while the inviting fireplace with built-ins invites you to snuggle up with a good book or indulge in conversations with loved ones.
When the weather calls for outdoor fun, a sliding door in the dining room offers instant access to the back patio, where you can bask in the tranquility of the mountains.

Now, prepare to be captivated by the heart of this abode – the kitchen! A generously sized, U-shaped masterpiece awaits you, complete with a large central island perfect for showcasing your culinary flair (those impromptu cooking shows will feel right at home here!).
But it’s not all about showmanship; practicality has been considered as well. The kitchen boasts a spacious prep pantry with its own sink and a second dishwasher, ensuring that kitchen duties never become a cause for disagreement.

And just when you think the luxury might end, we present to you the master bedroom – a mini-retreat in its own right.
Privately nestled to the right of the home, it exudes opulence with its tray ceiling, corner fireplace, and sliding doors leading to the back patio. As you step into the ensuite bathroom, prepare to be dazzled.

Twin vanities, a standalone tub, an oversized shower with not one but two shower heads (goodbye, temperature squabbles!), and a walk-in closet spacious enough to host a small soirée – this bathroom is truly a haven of relaxation and indulgence.
Of course, this splendid home offers more than just the master suite. On the opposite side, you’ll find a second bedroom suite, complete with a well-appointed 4-fixture bathroom – guaranteeing privacy and comfort for guests or family members alike.

And the three-car garage comes with its own storage bay, putting an end to the age-old problem of clutter causing domestic discord.
As we delve deeper into this residence, we stumble upon a thoughtful inclusion – a mudroom with laundry facilities. After all, who wants to deal with muddy footprints traipsing across the pristine living room carpet? Not us!

And now, brace yourself for a thrilling revelation. This captivating home has even more to offer! An optional lower level awaits, filled to the brim with possibilities. Picture a grand recreation room, boasting yet another cozy fireplace (because one simply isn’t enough).
Craving refreshment? A wet bar stands ready to quench your thirst during those entertaining evenings. And if you’re someone who works from home or enjoys pursuing hobbies, an additional study and flex space provide the perfect sanctuary.
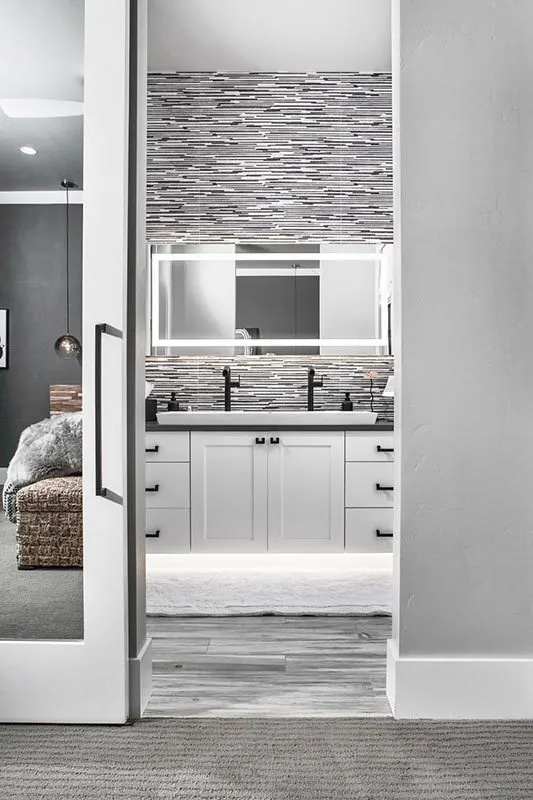
Need space for visiting guests? There’s a guest bedroom with full bathroom access, ensuring their stay is as pleasant as can be. Truly, this lower level is like a swiss army knife of rooms – versatile, dynamic, and adaptable to your every need.
So there you have it, a true embodiment of modern mountain living, complete with an optional lower level that promises to elevate your lifestyle to new heights.

This is more than just a house; it’s a sanctuary, a reflection of your dreams, and a testament to the idea that rustic can indeed be chic, modern, and irresistibly captivating.
And now, dear reader, as we bid adieu to this stunning abode, let me leave you with a nugget of wisdom inspired by my many hours spent watching HGTV shows – in the realm of dream homes, don’t settle for merely playing to live.

Embrace a lifestyle where living becomes a joyous symphony of playfulness and contentment. Let this modern mountain wonder be the backdrop to your extraordinary story of mountain living bliss. As for me, I’ll be lost in thoughts of that double showerhead, hoping to experience its indulgence someday!
So, whether you’re envisioning cozy evenings by the fireplace or lively gatherings on the wrap-around porch, let this modern mountain beauty become your reality, your refuge, and your greatest adventure yet. Happy dreaming!

