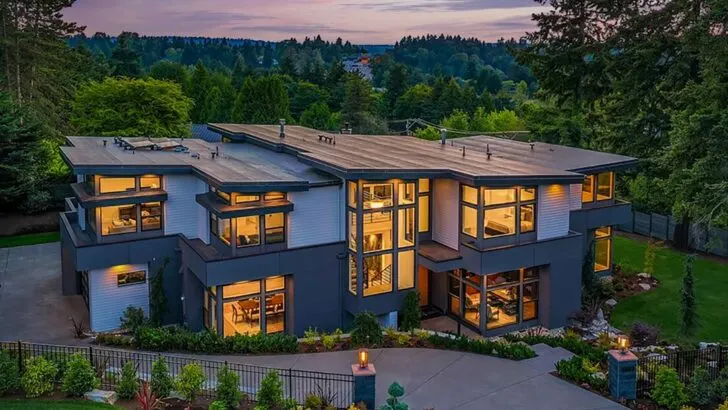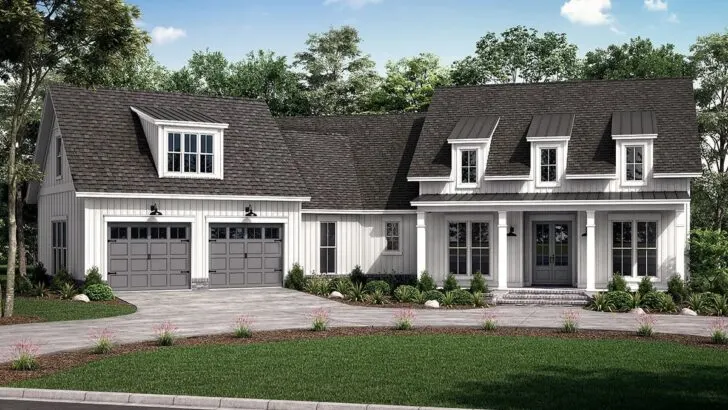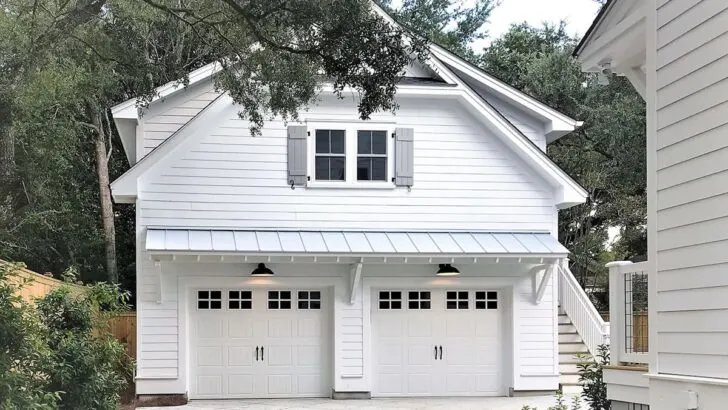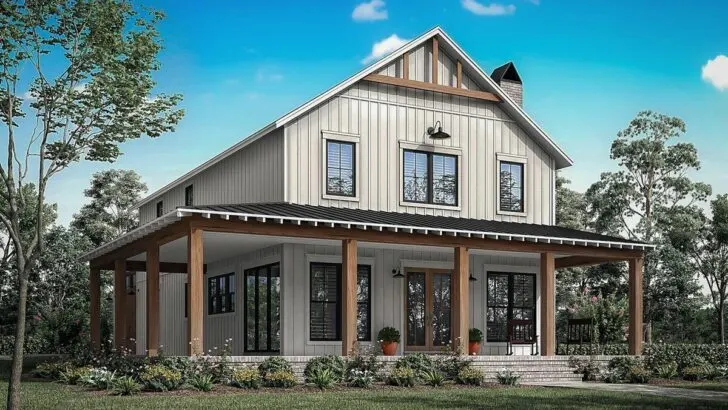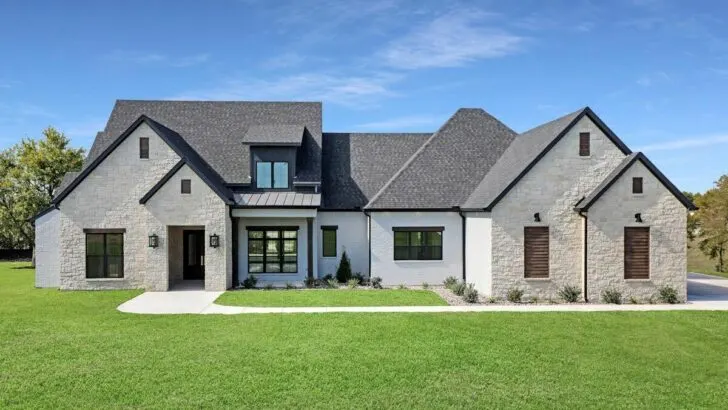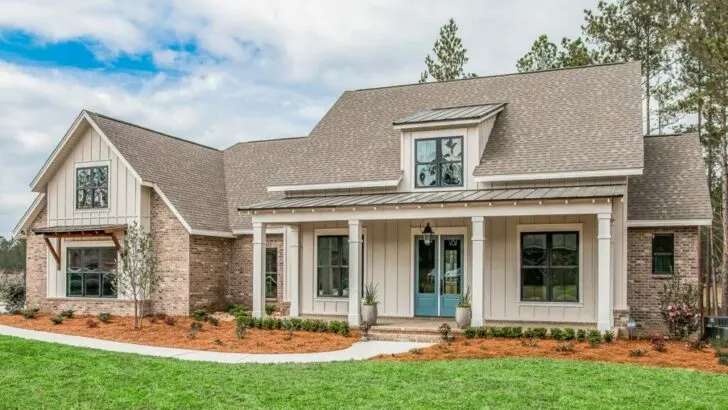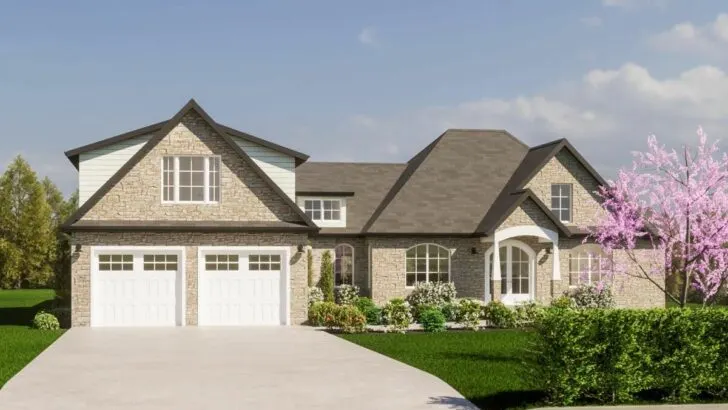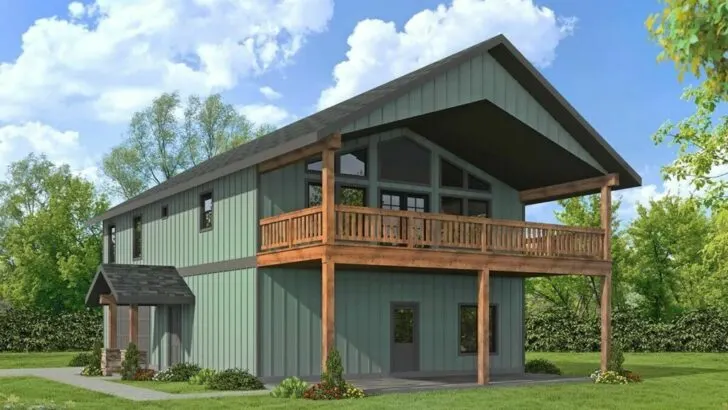
Plan Details:
- 3,272 Sq Ft
- 4 Beds
- 3.5 Baths
- 1 Stories
- 4 Cars
Imagine the thrill of stumbling upon a house so captivating that you’d willingly trade your grandma’s cherished cookie recipe for it. Well, prepare to be enchanted as we embark on a journey through this extraordinary abode.
Let’s start our tour with the porches, and mind you, it’s not just one porch but two! This country classic doesn’t settle for mediocrity.
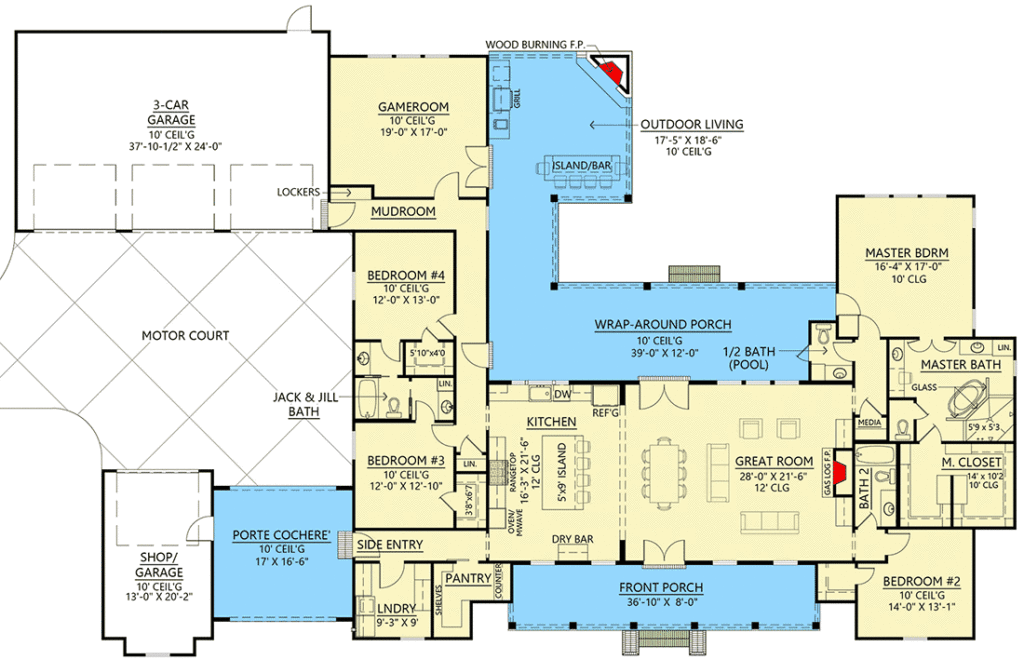

It boasts both a charming front porch and a welcoming rear porch. Picture yourself on a tranquil Sunday afternoon, sipping on a refreshing lemonade while observing the world go by. But the surprises don’t end there.
The rear porch is a true outdoor enthusiast’s haven, complete with a wood-burning fireplace to keep you warm on chilly nights.
For the grill aficionados, there’s a fully-equipped grilling station, an inviting island bar, and, drumroll, a pool bath! Why bother walking inside when you can rinse off right there? It’s nothing short of genius!
Related House Plans
Stepping inside, we arrive at the heart of the home – the chef’s kitchen. It’s a culinary paradise that might just resemble heaven itself. Open to both the dining area and the great room, it’s the ideal space for whipping up gourmet meals while occasionally yelling at the kids to set the table.

And let’s not forget the prep island, a dreamy spot that conveniently accommodates seating. Nearby, you’ll find a dry bar (perfect for wine nights!) and a walk-in pantry that’s just a hop, skip, and a jump away. If this kitchen doesn’t inspire you to attempt that intricate soufflé recipe, I don’t know what will.
Now, let’s unveil the pièce de résistance: the master bedroom. Nestled away on the right, it’s your perfect escape from the hustle and bustle of the rest of the house.
But it’s the en suite that truly steals the spotlight. Picture this: a freestanding tub, because, well, we’re a bit fancy like that, right in front of a 2-person shower. It’s the kind of place where you can soak away your worries or reenact that dramatic music video scene you’ve always dreamt of.
But hold on, we’re not finished yet! Bedroom 2 enjoys its very own full bath (hello, guest luxury!), while bedrooms 3 and 4 are linked by a Jack-and-Jill bath.

Now, for those unfamiliar, Jack-and-Jill baths are the unsung heroes of home designs, ensuring siblings can argue about who left the cap off the toothpaste without ever leaving their rooms!
As for the spacious game room at the end of the hall, it’s the ultimate hangout spot, suitable for everything from an intense game of Monopoly to a serene yoga session. It exudes “fun for all ages!” without ever actually raising its voice because, well, walls can’t talk.
Related House Plans
Lastly, let’s discuss the porte cochere, which is simply a fancy way of saying “awesome covered driveway thingy.” It gracefully leads you to a motor court boasting not one, not two, but a three-car garage.
And for those of us with an abundance of gardening tools (or perhaps a few secrets), there’s a fourth bay that could easily double up as a shop or storage. Your lawnmower will live in nothing less than luxury.

To sum it up, this country classic isn’t just a house; it’s a dream yearning to be lived. With 3,272 square feet of sheer magnificence, it’s the kind of place where memories are crafted, laughter echoes through the halls, and grandma’s secret cookie recipe is guarded with the utmost devotion.
So, who’s ready to make this dream their reality?

