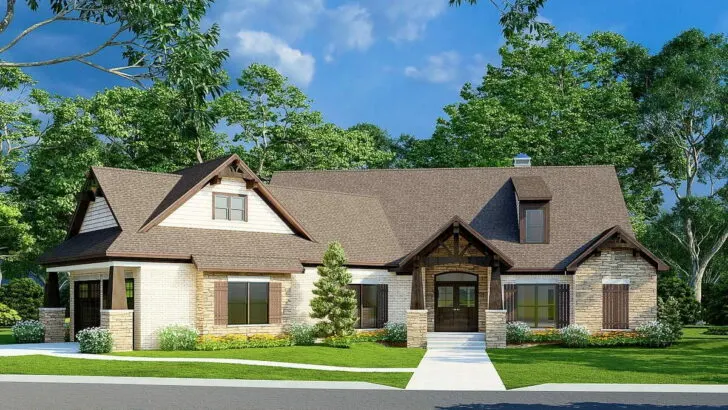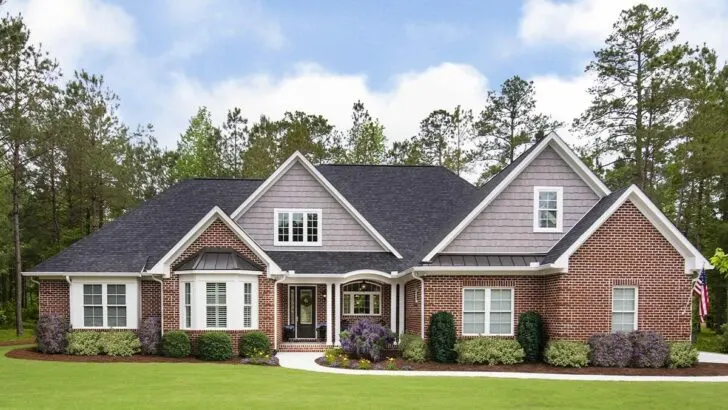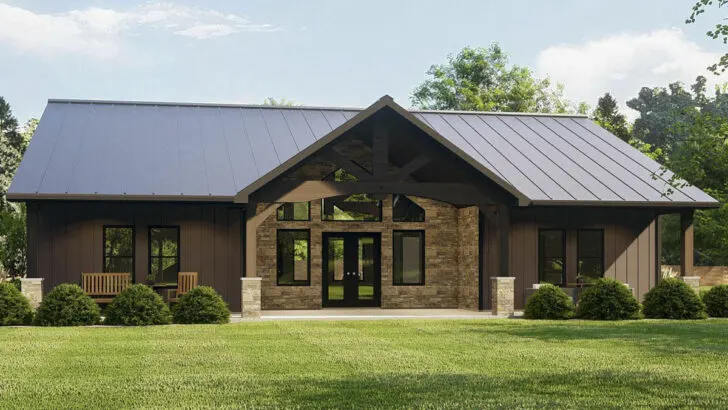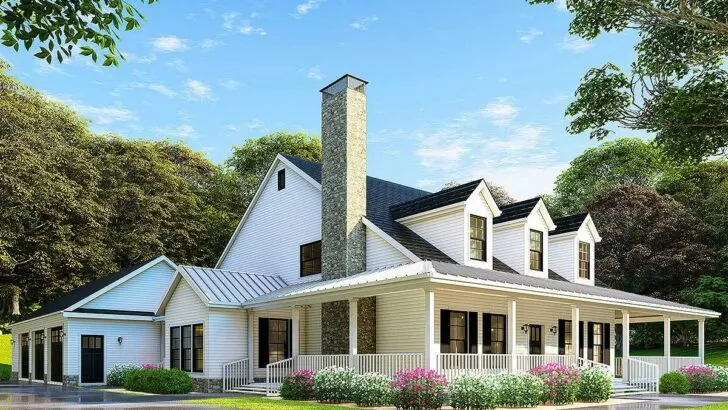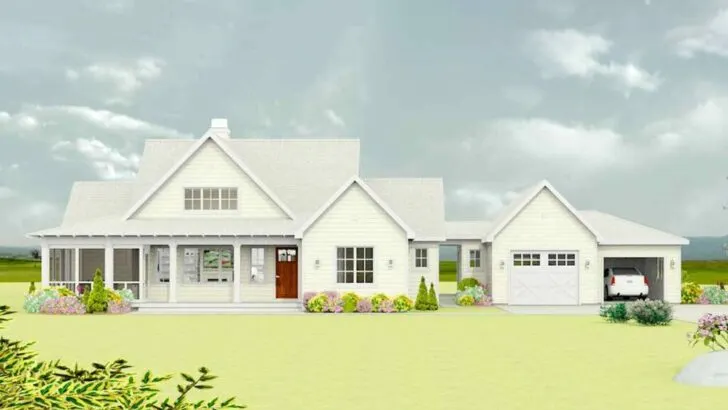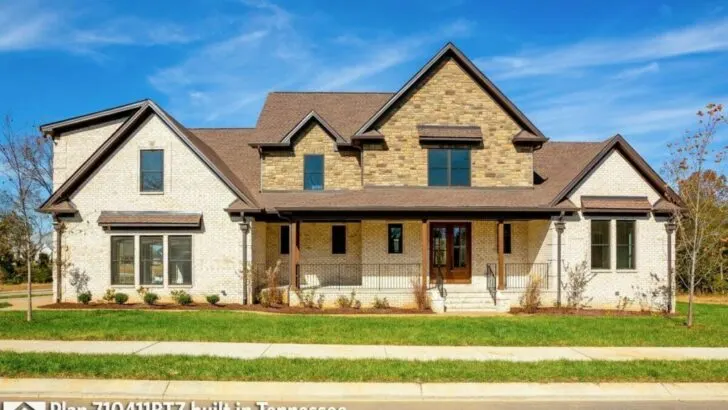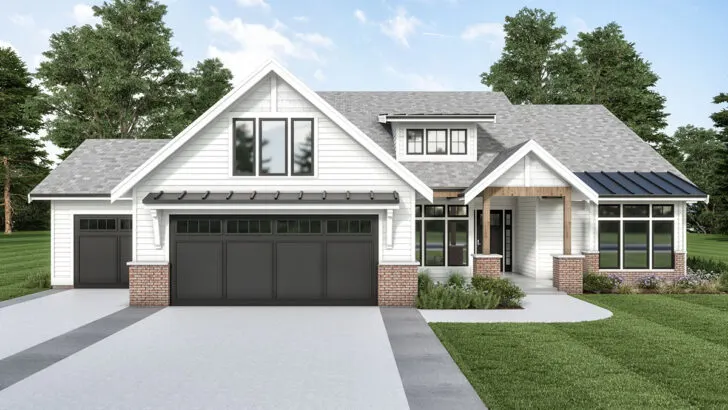
Plan Details:
- 2,487 Sq Ft
- 3 Beds
- 2.5 Baths
- 1 Stories
- 2 Cars
Indulge in a refreshing glass of sweet tea, y’all, because today we’re embarking on a delightful journey through the enchanting realm of southern charm and grandeur.
Prepare to be captivated by a classic beauty of a home that exudes elegance and warmth in equal measure.
This ain’t your run-of-the-mill cookie-cutter house, my friends.
Oh no, this is a Southern traditional house plan that beckons you with open arms, whispering, “Come on in, take a load off, and let’s catch up on the porch swing.”

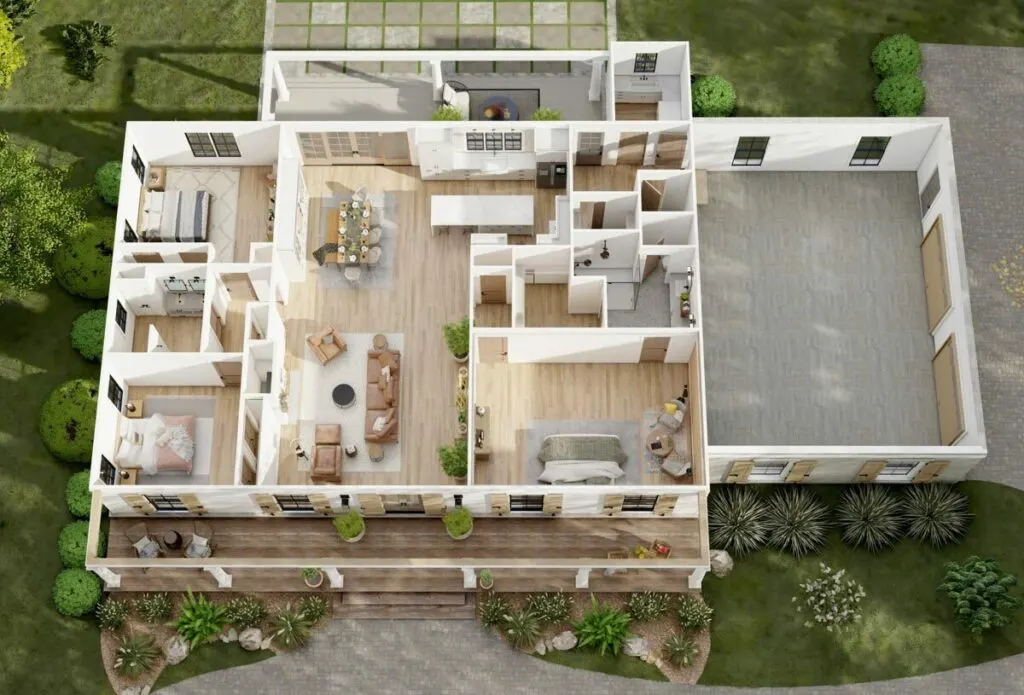




Related House Plans
Our adventure begins with an awe-inspiring 60-foot-wide front porch that practically begs for a pair of rocking chairs, a pitcher of iced lemonade, and lazy afternoons that stretch on forever.

Look up, and you’ll be greeted by three dormer windows peering out like curious children, ready to welcome rays of sunshine, moonlit nights, and the occasional stargazer. Those windows have witnessed countless dances of fireflies, let me tell you!

Now, let’s take a slight detour and find ourselves face-to-face with the massive 2-car garage. When I say massive, I don’t mean the kind that makes you plead, “Honey, can you help me parallel park?” No, no. This garage is more like, “Honey, I’m setting up a woodworking shop in here, and guess what?

There’s still room for both our cars!” If you happen to have a penchant for collecting odds and ends (let’s be honest, who doesn’t?), this additional storage space will become your new best friend.

As we step through the inviting front door, a warm embrace surrounds us—a vast open living space that seamlessly unites the great room, dining area, and kitchen in an intimate dance.
Related House Plans

It’s a room where the scent of Sunday roasts and freshly baked cookies mingles with laughter and whispered secrets, where memories are created and cherished.

And when the time comes to satisfy our appetites, the dining area generously accommodates the entire crew, including Uncle Bob, who insists on bringing his homemade four-foot-tall Jenga set to every family gathering. But wait, there’s more! Crave an alfresco dinner?

Simply slide open the doors, and voilà—a spacious back porch reveals itself, eagerly awaiting your barbecuing adventures, stargazing escapades, or serene moments lost in the pages of a captivating book.

Listen carefully, and you might even catch a symphony of crickets serenading you.

Now, let’s mosey on over to the primary bedroom—a secluded haven promising tranquility after a long, demanding day. With breathtaking views that could make even the most jaded city dweller weak in the knees, waking up here will forever feel like a cherished gift.

Adjacent to the bedroom lies a 4-fixture bathroom that would put some apartments to shame, boasting an oversized shower that practically shouts “luxury!” But hold on, we can’t forget about the pièce de résistance—the walk-in closet.
It’s the kind of closet that could host a small cocktail soiree or accommodate your ever-expanding collection of hats and boots. This closet space alone is enough to make even the most fashion-forward individual shed tears of pure joy!

And finally, we come to bedrooms 2 and 3, nestled across the floor plan like long-lost twins finally reunited. Positioned on the left side of the design, they graciously share a hall bath, embracing a harmonious sibling-like truce.
These rooms are perfect for little ones, visiting guests, or that home office you’ve been promising yourself.

In essence, this Southern traditional house plan is like a bowl of the finest gumbo—rich, satisfying, and leaving you longing for more. It’s more than just a house; it’s a sanctuary that encapsulates the very essence of southern comfort and hospitality.
As we say down south, it’s so inviting that you’ll want to “sit a spell,” kick off your shoes, and bask in its embrace for eternity.

