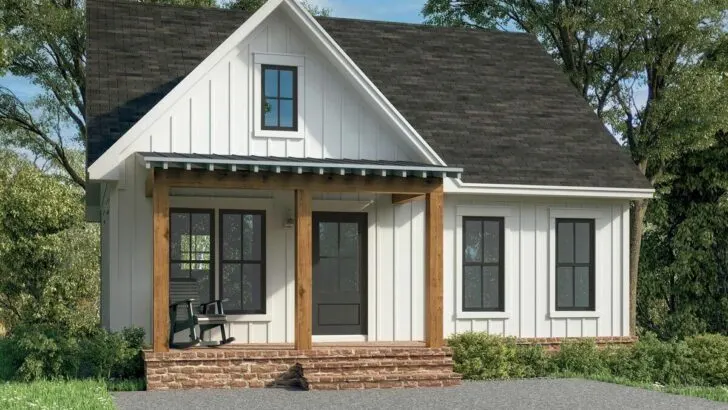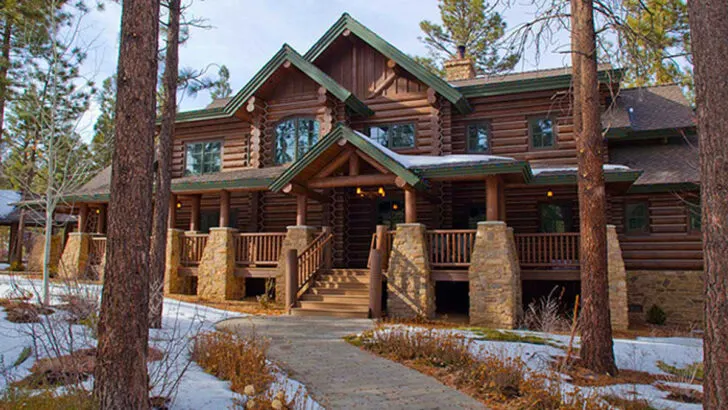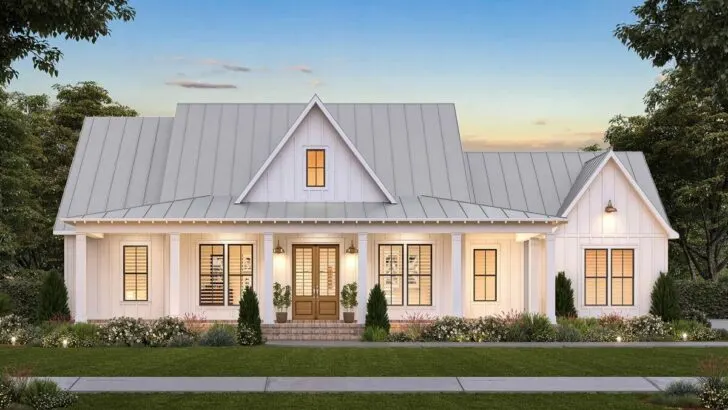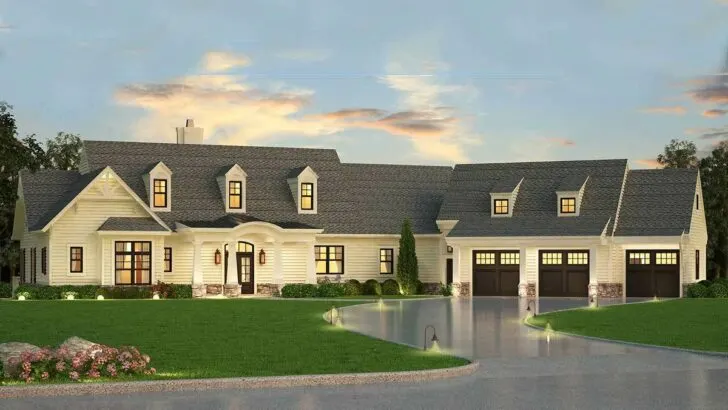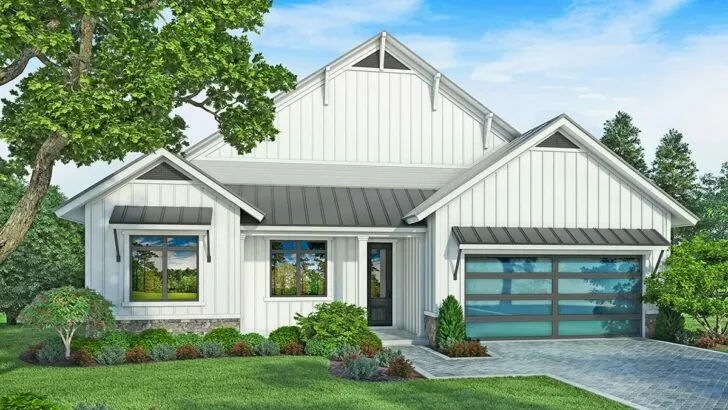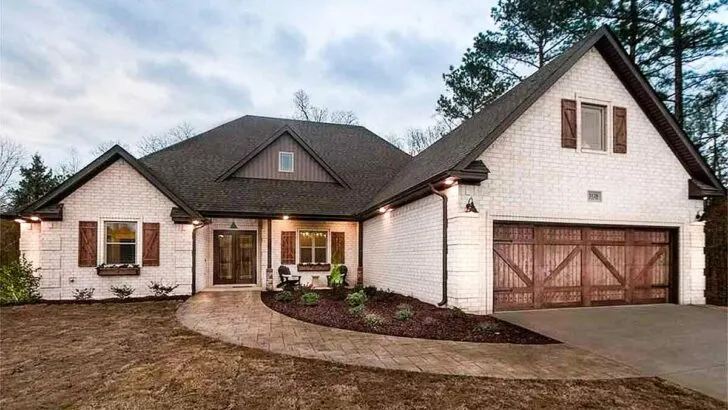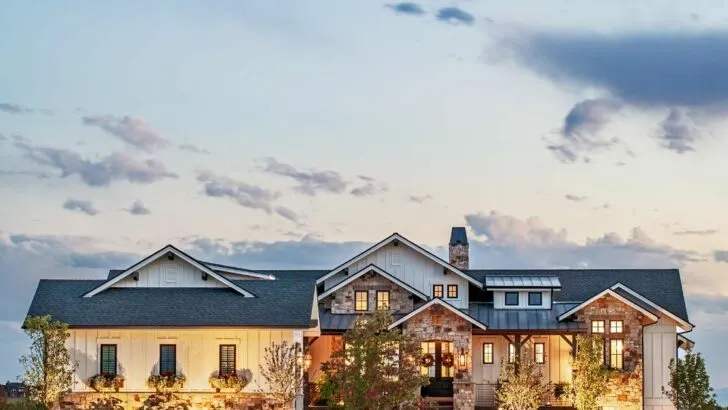
Specifications:
- 1,140 Sq Ft
- 2 Beds
- 1 Baths
- 1 Stories
Hey there!
Let’s embark on a journey through a small yet enchanting house plan that’s all about bringing dreams of a simpler, stylish life to reality.
Picture a charming abode with 1,140 square feet of rustic allure, nestled in a design that feels like a warm hug every time you step inside.
This isn’t merely a structure of walls and roofs; it’s a sanctuary where comfort meets elegance.
Imagine a home with two inviting bedrooms and a single bathroom, all wrapped up in a quaint, single-story layout.
Are you intrigued?
Related House Plans
Let’s wander through this rustic haven together and discover what makes it so special.

The moment you walk through the front door, you’re welcomed by an atmosphere drenched in rustic charm.
It feels like stepping into a cozy cabin in the woods, where every corner tells a story of warmth and welcome.
The open floor plan greets you with open arms, blending the great room with the dining area in a seamless dance of space and light.
It’s the perfect backdrop for everything from lively gatherings to those moments of quiet relaxation.
Center stage in this home is the kitchen and dining area – truly the heart of the house.
Picture yourself by a kitchen window, overlooking a serene backyard as you wash dishes, with a double sink and ample storage making every task a breeze.
Related House Plans
The kitchen isn’t just functional; it’s a space where memories are cooked up, filled with laughter and the aromas of family recipes.

Tucked away are two cozy bedrooms, each a sanctuary of peace with just the right amount of space for restful nights and lazy mornings.
With practical storage solutions, these rooms offer a blend of comfort and organization.
And let’s not overlook the convenience of having laundry facilities and a bathroom strategically placed for easy access, enhancing the home’s thoughtful design.
Now, let’s talk about something truly exciting – the possibility of transforming this house plan into a barndominium.
Yes, you heard that right!
Designed with a Pre-Engineered Metal Building (PEMB) in mind, this home introduces the unique charm of a barn with the comfort and elegance of a modern dwelling.
It’s a robust yet quick-to-assemble option that brings your dream home to life faster than traditional methods.

And for those who cherish a classic touch, there’s the option to go with 2×6 exterior framing, adding that extra layer of customization to your rustic retreat.
The front porch deserves a special mention.
It’s not just a porch; it’s a gateway to nature’s splendor, offering a tranquil spot for morning coffees or evening reflections.
This home is designed to foster a lifestyle that’s open, inviting, and deeply connected to the world outside.
Inside, the open floor plan isn’t just about aesthetics; it’s about creating a living space that encourages togetherness, conversation, and a free-flowing energy that makes every moment special.
Whether it’s a bustling party or a serene evening, this home adapts to your life with effortless grace.

Back in the kitchen, where the heart of the home beats the strongest, it’s all about the joy of cooking, sharing, and creating memories.
This space is designed not just for culinary adventures but for nurturing the soul with shared moments and cherished conversations.
The convenience of having laundry close at hand and a bathroom that’s just a few steps away from the bedrooms transforms everyday chores into simple pleasures, adding to the home’s charm and practicality.
But it’s the PEMB structure that truly sets this home apart, offering durability, speed, and the flexibility to make your house a reflection of your personal style.
Whether you opt for the metal frame or traditional framing, you’re crafting a home that’s uniquely yours.

In essence, this 1,140 square foot house plan is more than a blueprint; it’s a canvas for life’s most beautiful moments.
It’s a place for growth, love, and countless memories waiting to be made.
With its rustic charm, modern conveniences, and a layout that speaks to the heart, this home is not just a dwelling but a dream come true.
Welcome home, where the doors are always open to warmth, laughter, and maybe the occasional burnt cookie.
It’s not just about building a house; it’s about creating a life filled with joy and simplicity.

