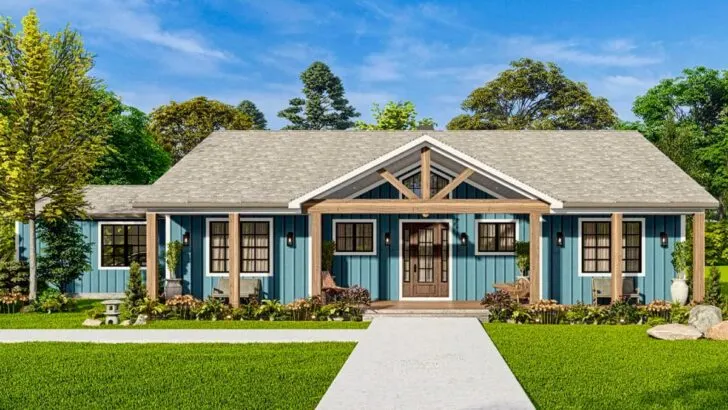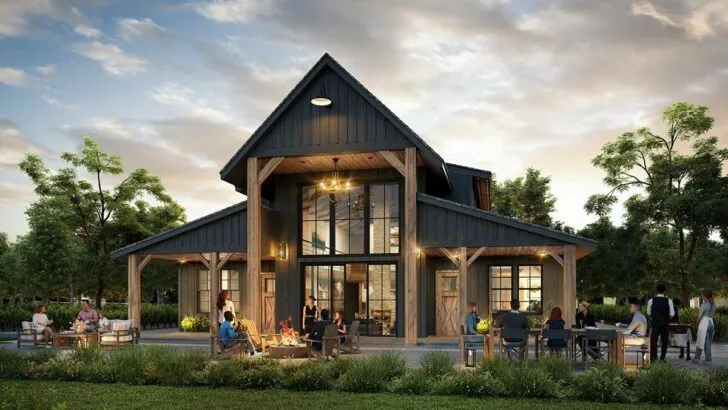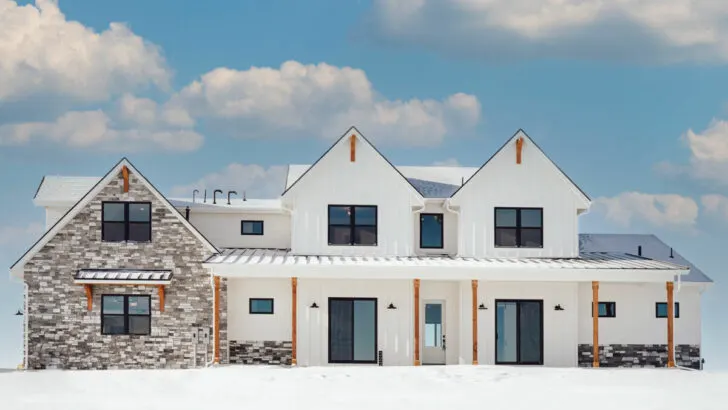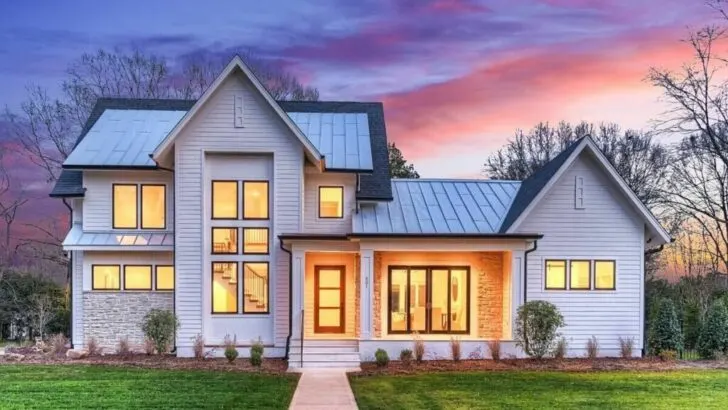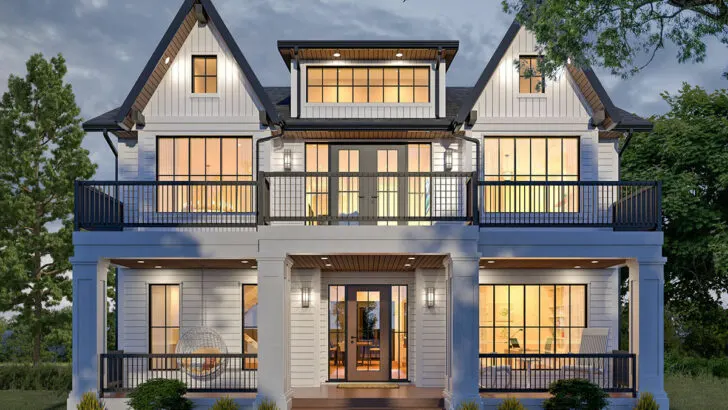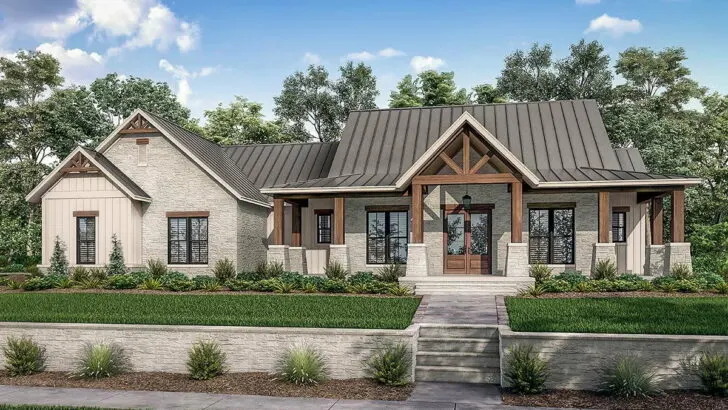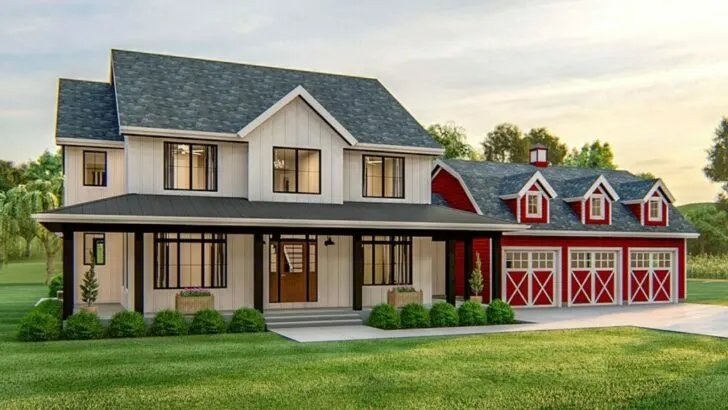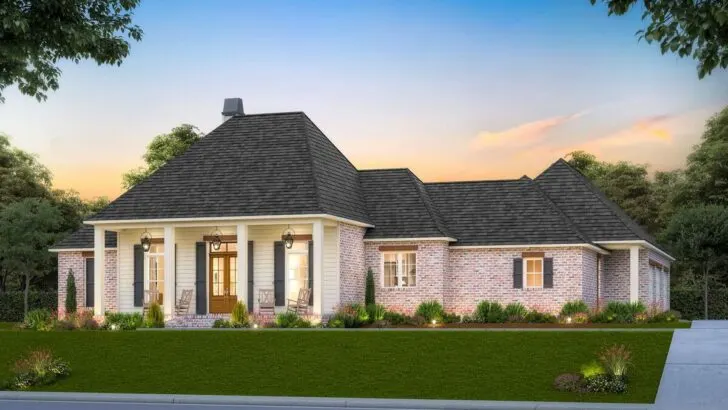
Plan Details:
- 2,593 Sq Ft
- 2 – 4 Beds
- 2.5+ – 4.5+ Baths
- 1 Stories
- 3 Cars
Imagine this scene: you’re reclining in the comfort of your elegant Prairie Mountain Modern dwelling, sunlight pouring in through expansive glass walls, savoring your morning latte while soaking in the breathtaking view.
Yes, believe it or not, this could be your reality!
Allow me to take you on a captivating journey through what could very well be the home of your dreams.



Let’s start with the impressive figure of 2,593 square feet. No, that’s not a typo.
That’s enough space to play hide-and-seek with your cat, temporarily misplace your phone, and even host spontaneous hide-and-seek tournaments. This isn’t just a house; it’s a miniature universe.

The layout includes a standard option of 2 bedrooms, but it can easily extend to accommodate 4. Picture this: unexpected visits from in-laws?
Related House Plans
No problem. College buddies decide to crash for the weekend? Absolutely fine. A distant relative needs a place to stay? Covered! The more, the merrier. (Say goodbye to inflatable mattresses cluttering up the living room!)

Now, about those 2.5 to 4.5 bathrooms. You might be wondering about that half-bath. Think of it as the bonus features on a Blu-Ray disc; you didn’t anticipate it, but you’re certainly grateful it’s there.
A half-bath is like having a spare tire; you might not think about it until the moment arises when you truly need it. Suddenly, it becomes your unexpected hero.

Whoever said “1 Story” was a drawback clearly hasn’t experienced the convenience of fewer stairs, especially after leg day at the gym.
There’s an elegance in single-story homes that multi-level structures can’t replicate. No more trekking between floors to retrieve forgotten items; everything is conveniently on one level.

Now, let’s talk about having space for not one, not two, but three cars. Can you imagine the luxury?
One space for your everyday sedan, another for that vintage convertible you’ve had your eye on, and an extra one for whatever your heart desires – even a tricycle if that suits your fancy!

The design with walls of glass and transoms is nothing short of poetic. It’s as if nature herself curated this space. And those 10-foot high ceilings? Even if you’re tall, there’s no risk of bumping your head here.
Plus, flipping pancakes becomes an exhilarating adventure with all that extra height. Who’s up for some impressive pancake flips?

Remember those formal rooms where kids weren’t allowed? Well, forget about them. This house boasts an expansive open floor plan that exudes a relaxed and casual vibe.
It’s the kind of space where every day feels like Casual Friday – comfortable and inviting.

With both covered and open decks, you get to have your cake and eat it too.
Whether you want to bask in the sun like a contented cat or prefer the shade with a book in hand and iced tea by your side, the choice is entirely yours. This home truly embraces your preferences.

Sure, the house already boasts two bedrooms and a den, but why stop there? You have the option to expand the living space downstairs by an additional 1,892 square feet.
It’s akin to discovering an extra french fry at the bottom of your takeout bag – an unexpectedly delightful surprise.

This lower level offers a vast wet bar, a sprawling recreation room, a billiards area, and even a media space.
You’re not just constructing a house; you’re creating an entertainment haven.

And let’s not forget the exercise room, ensuring you can keep up with your fitness routine even on rainy days.
Who needs the gym when you have this setup?

Finally, for those who’ve engaged in the “will it fit in the garage” guessing game, this home is one step ahead.
An 11-foot garage ceiling means not only your cars can fit, but perhaps even your aspirations and dreams.

This Prairie Mountain Modern house plan transcends mere architecture; it embodies a way of life. If walls had voices, these would sing with joy!
So, if you’re in search of a stylish, spacious, and undeniably sophisticated abode, you might just have stumbled upon your next home sweet home.


