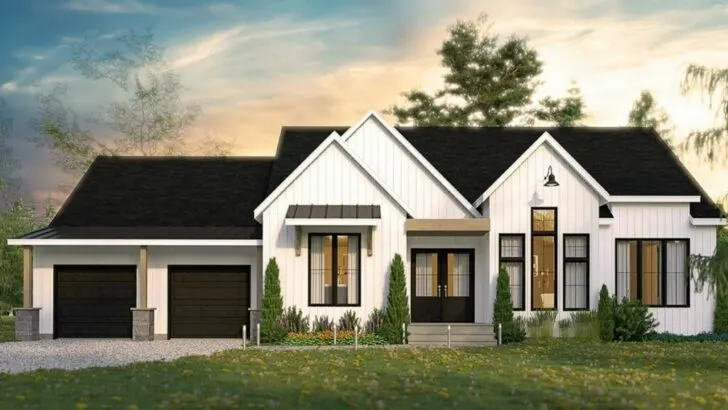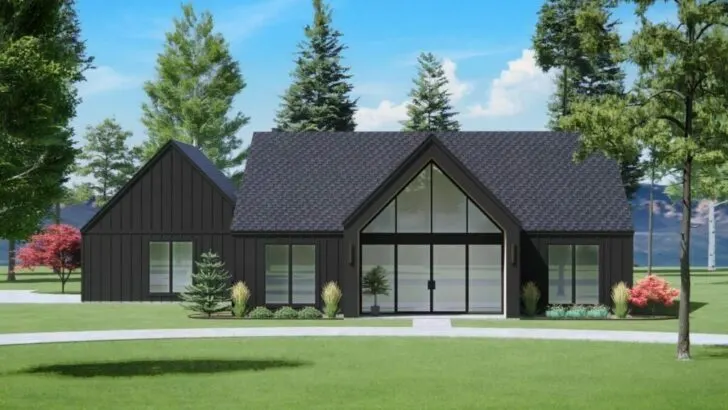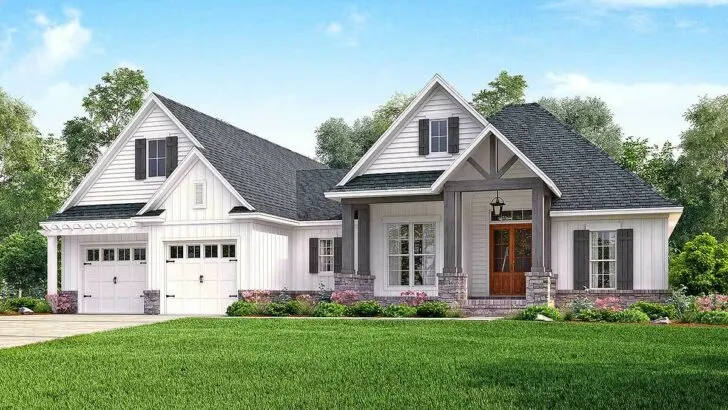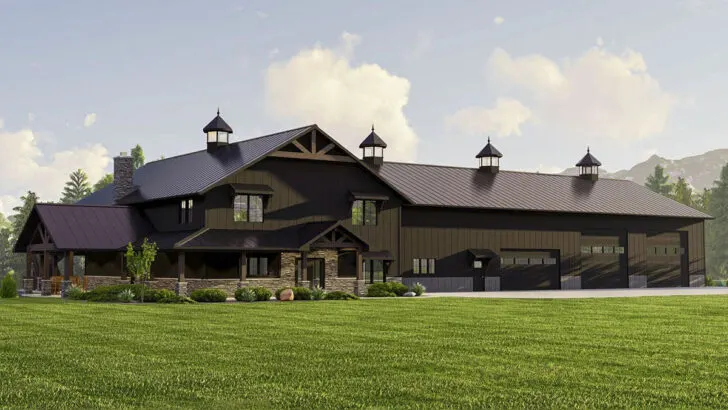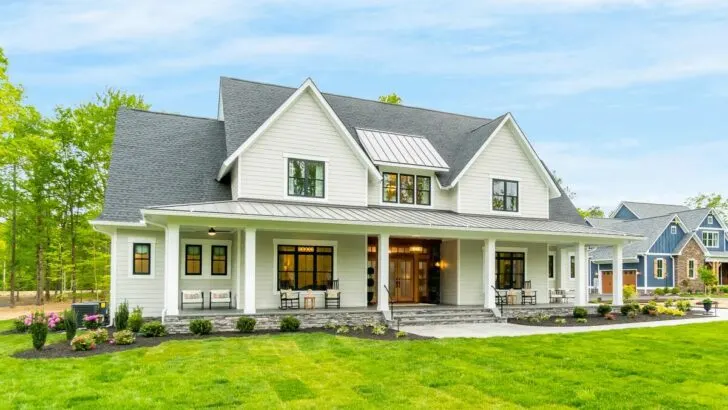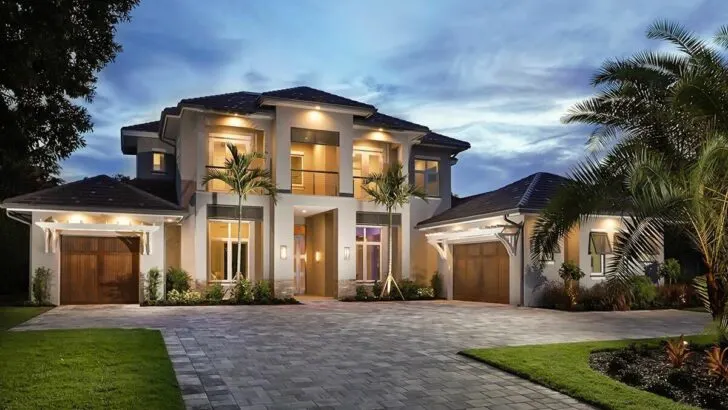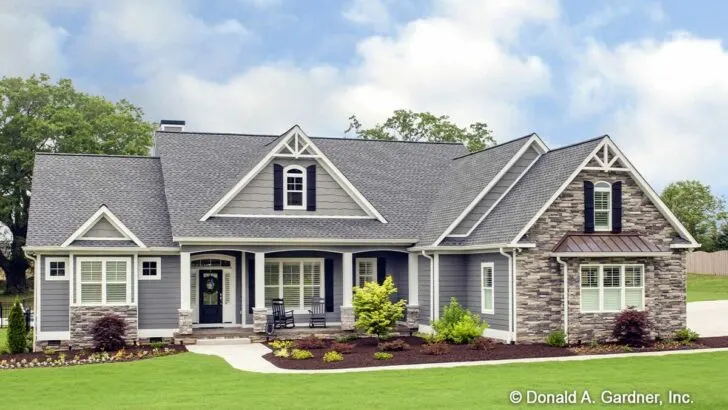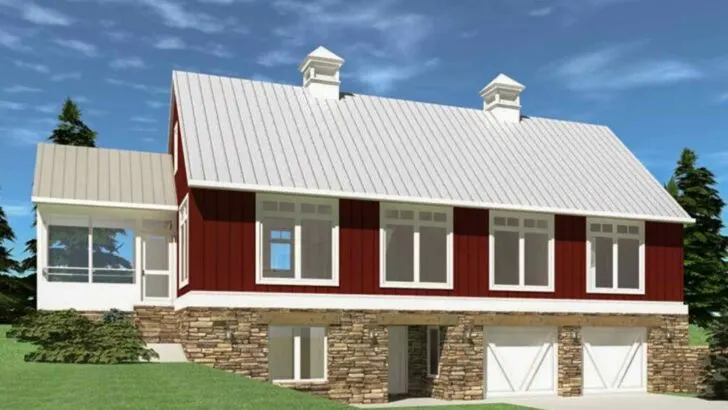
Specifications:
- 2,493 Sq Ft
- 3 Beds
- 2.5 Baths
- 1 Stories
- 3 Cars
Hello there!
Imagine living in a home that leaves your friends speechless with admiration every time they step through the door.
Picture this with me over a cozy cup of coffee: a Craftsman house plan that’s as inviting as a freshly baked cookie, still warm from the oven.
Spanning a generous 2,493 square feet, this home isn’t just spacious; it’s a realm of its own, boasting three grand bedrooms and 2.5 baths that redefine luxury.
The best part?
It’s all on one level, so you can forget about the hassle of stairs.
Related House Plans
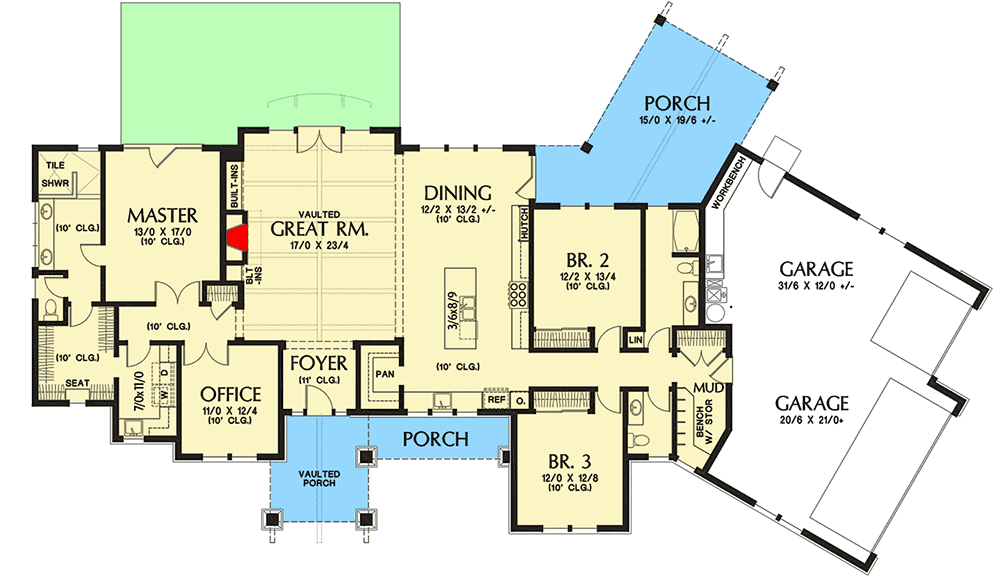


For the car lovers out there, the three-car garage is a dream come true, offering ample space for your prized vehicles and then some.
Let’s peel back the layers of this architectural gem.
As you approach, the house greets you with a dance of cascading gables, crafting an exterior that’s not merely seen but experienced.
This isn’t just a place to live; it’s a statement of artistry and charm.
Cross the threshold, and the interior unfolds in a spectacle of space and light.

The vaulted great room, with its majestic beamed ceilings, isn’t just a room; it’s an experience, flowing seamlessly into the dining area and kitchen, setting the stage for unforgettable gatherings or peaceful evenings in.
The kitchen itself is a chef’s fantasy.
Related House Plans
Ample space to move, dual sinks for seamless multitasking, and a panoramic view to keep an eye on the outside world while you cook.
And let’s not overlook the walk-in pantry—a spacious haven where you can stockpile to your heart’s content without ever having to play storage Tetris.

Moving on to the master suite, a secluded oasis designed for tranquility and privacy.
The en-suite bathroom, vast enough for yoga, and a walk-in closet that’s less of a storage space and more of a boutique experience, complete with a window seat for those moments of reflection or decision-making about the day’s attire.
And the cherry on top?

A secret door leading straight to the laundry room, making chores a breeze.
The mudroom deserves a shoutout for its ingenious design, ensuring a clutter-free home with its thoughtful organization.
And the garage—oh, the garage!

Not just a place to park but a workshop realm for the tinkerer, the hobbyist, the dreamer.
This Craftsman home melds traditional aesthetics with modern functionality, from the dynamic gables that command attention to the great room that serves as the heart of the home, a space of architectural beauty and communal warmth.
Dining here is more than mealtime; it’s where bonds are strengthened, and memories are made, in a space designed to bring people together.

Returning to the kitchen, its dual sinks and spacious layout aren’t merely practical but a testament to thoughtful design that makes everyday tasks a pleasure.
And the pantry is nothing short of revolutionary for organization enthusiasts.

The master suite is your nightly retreat to luxury, akin to a stay in an upscale hotel but with the comfort of being home.
The adjacent spa-like bathroom offers a sanctuary for relaxation and rejuvenation.

The hidden laundry access through the master closet exemplifies the home’s intelligent design, prioritizing convenience and ease.
The mudroom, with its practical storage solutions, acts as a barrier against chaos, maintaining order and serenity within.
And the garage, with its expansive workshop area, is a testament to the home’s commitment to not just housing your life but enhancing it.
In essence, this Craftsman house is more than a structure; it’s a carefully woven narrative of beauty, functionality, and comfort.
Every detail, from the grand entrance to the intimate nooks, is crafted with intention, making it a place you’d be proud to call home.

