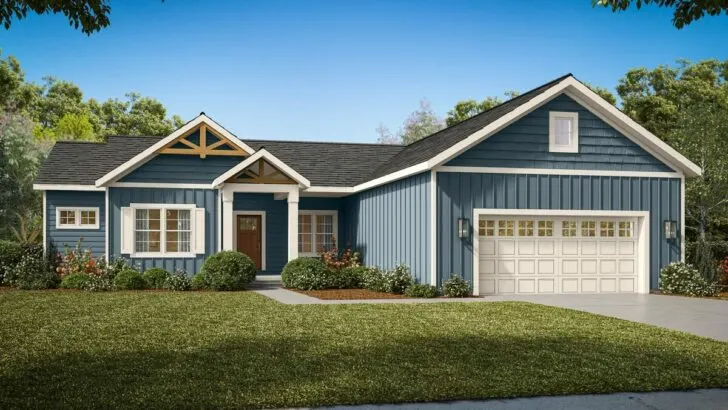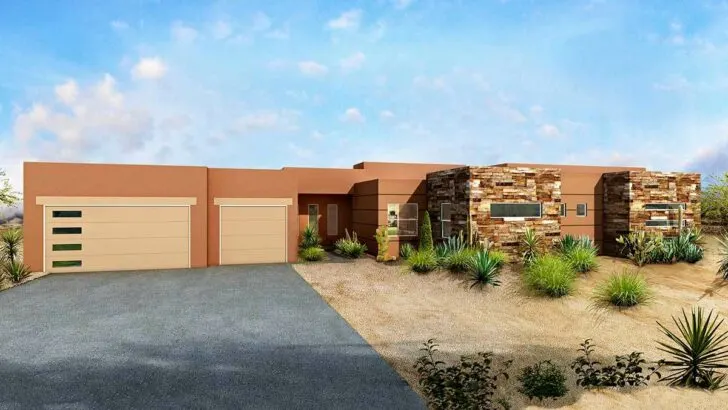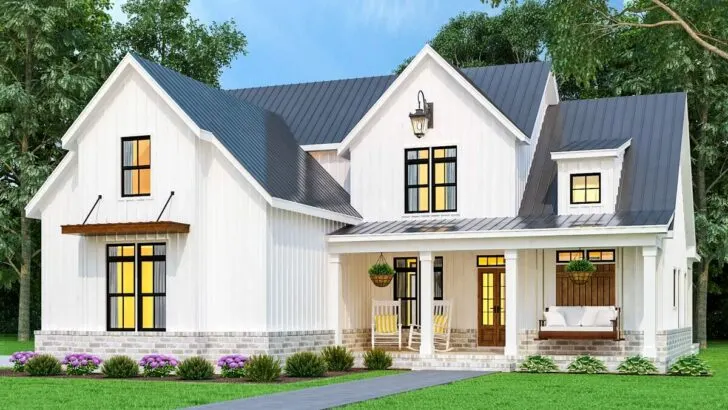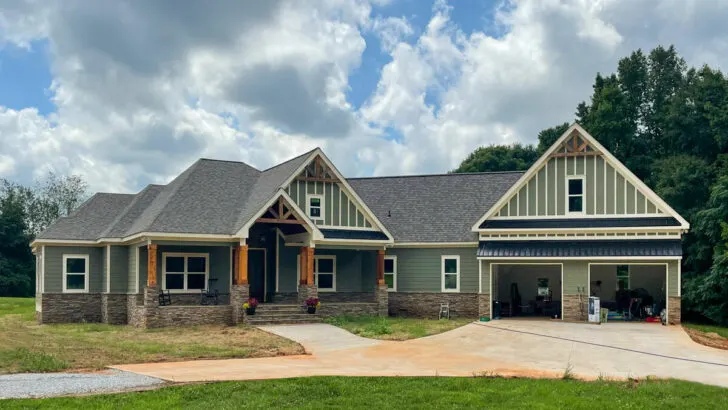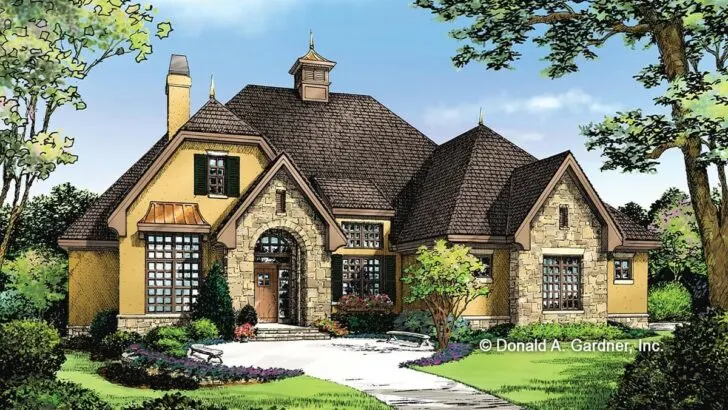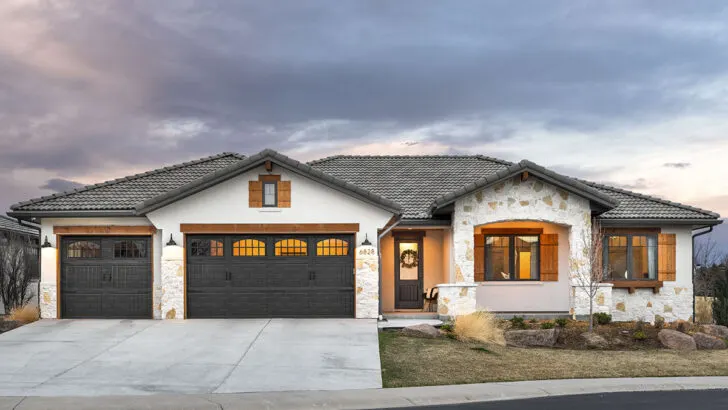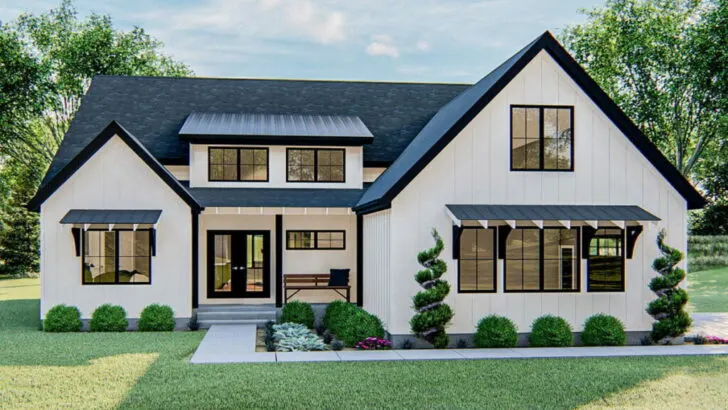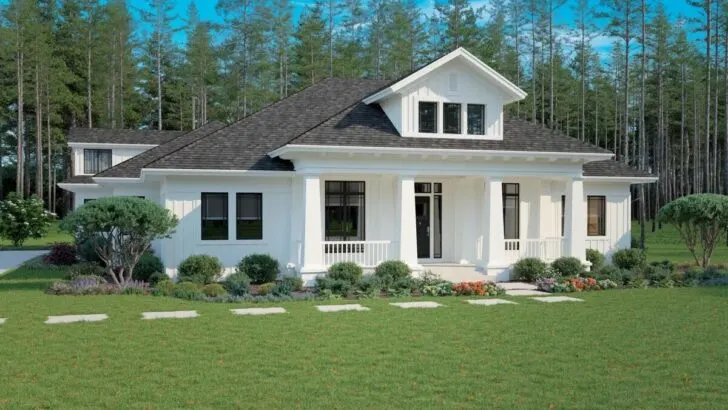
Plan Details:
- 2,569 Sq Ft
- 4 Beds
- 2.5 Baths
- 1 Stories
- 2 Cars
Picture this: there I stood, captivated by the marvel of design innovation, gazing at a modern farmhouse plan that defied the boundaries of space.
Surprisingly, this architectural gem managed to squeeze four bedrooms, two and a half baths, a two-car garage, and even a bonus room within a modest 2,600 square feet.
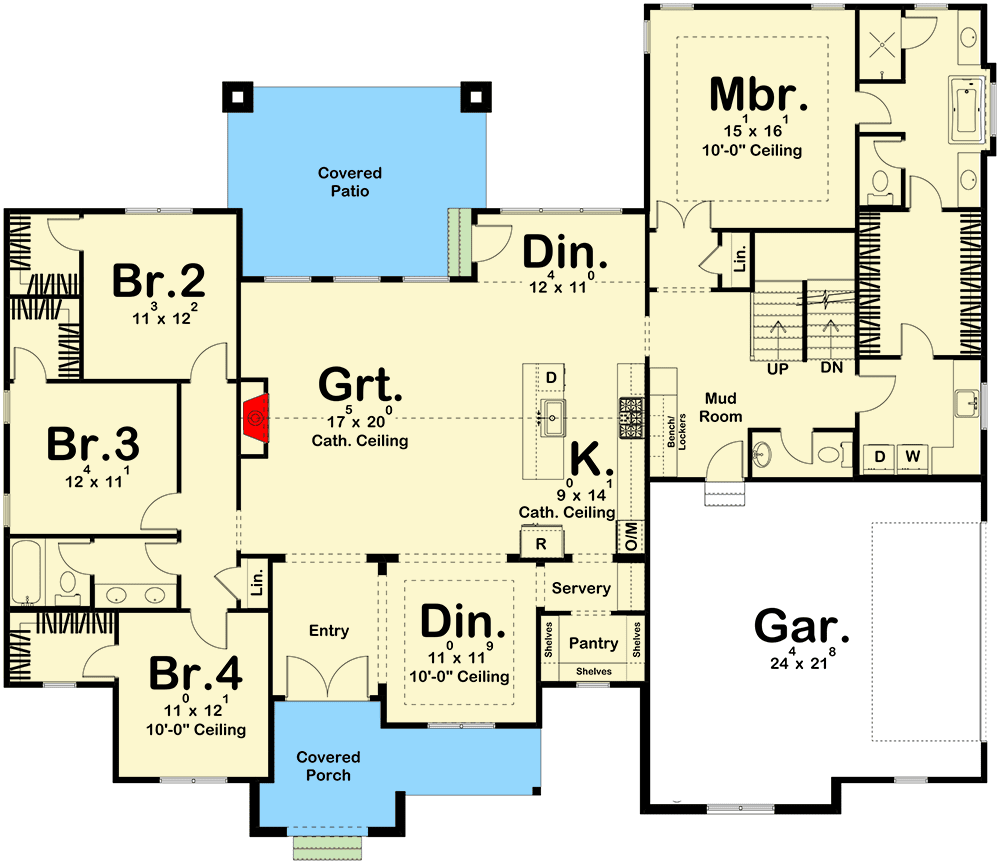
Related House Plans
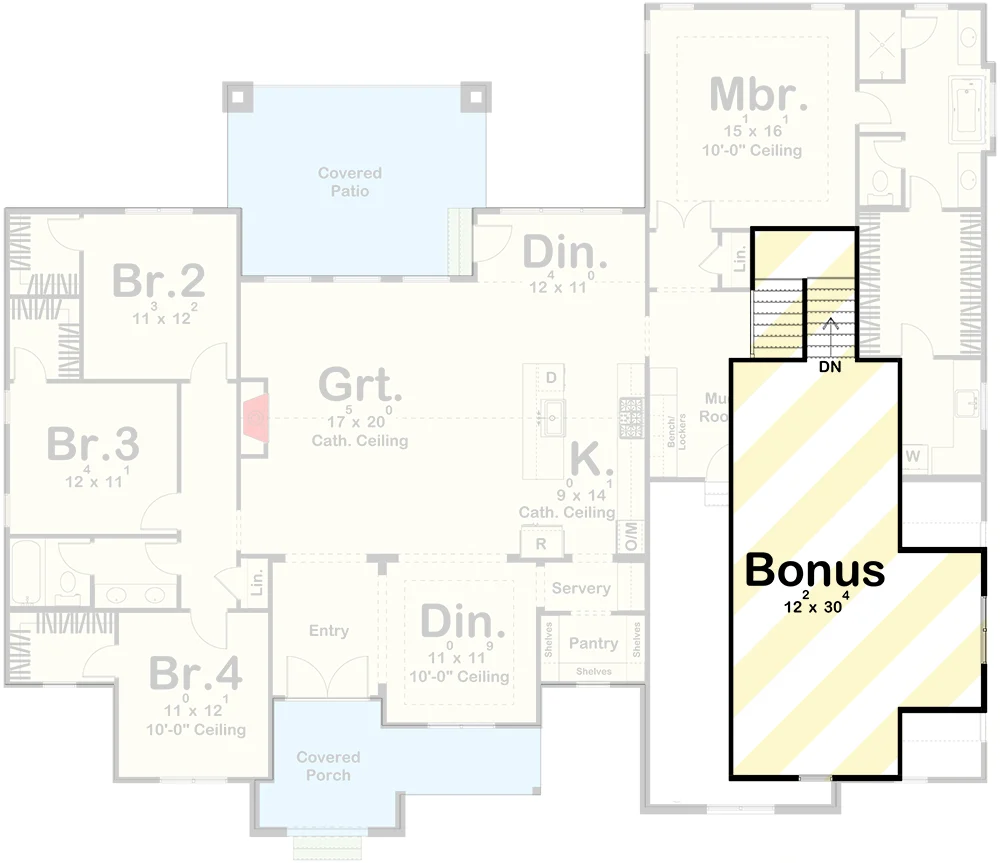
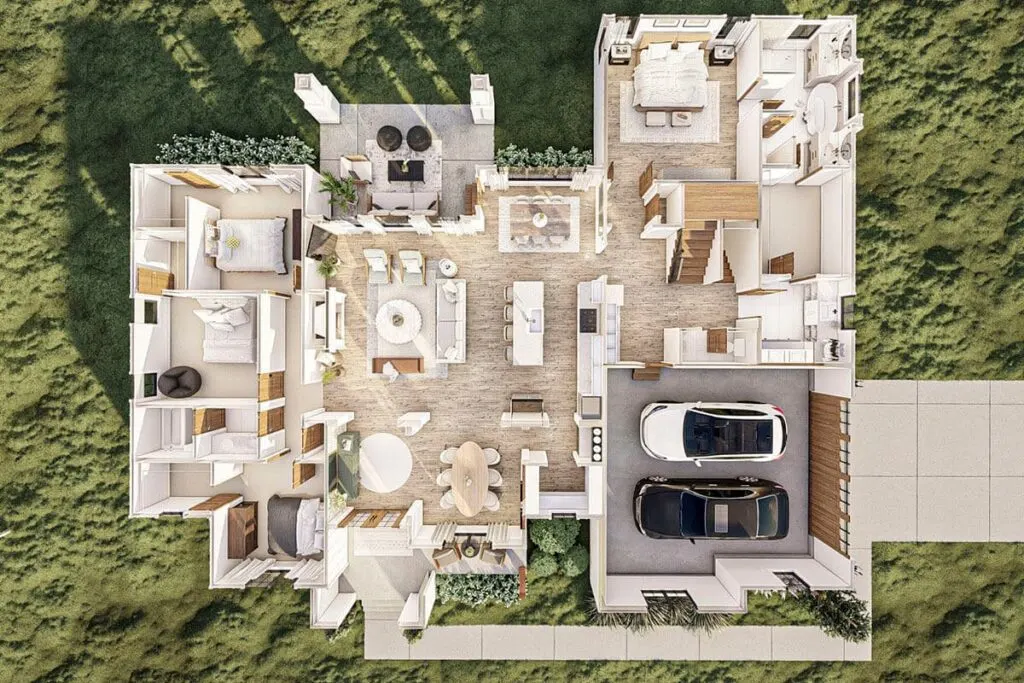
It was as if the house had a hidden dimension, like the Tardis from Doctor Who, expanding magically on the inside while appearing quaint on the outside. However, I prefer to attribute it to nothing short of architectural genius.
Related House Plans
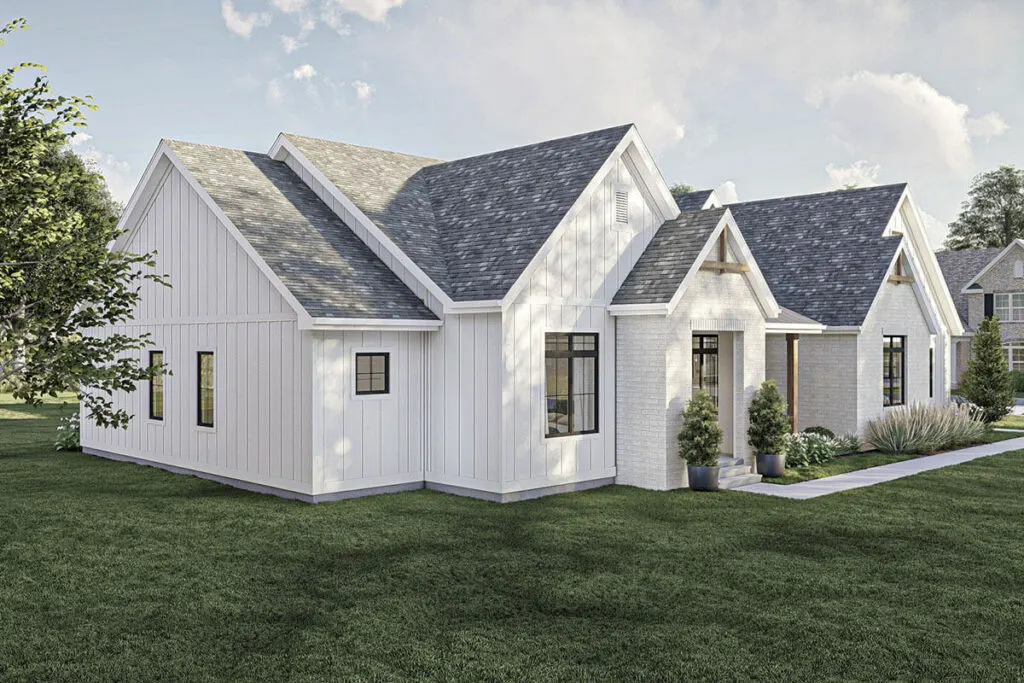
As I laid eyes on the exterior of this cheeky abode, I couldn’t help but see it as the love child of a rustic barn and an ultra-chic loft, blending brick, board and batten, wood, and dark accents in a delightful texture party. Every material seemed to have received a personalized invitation to this design extravaganza.
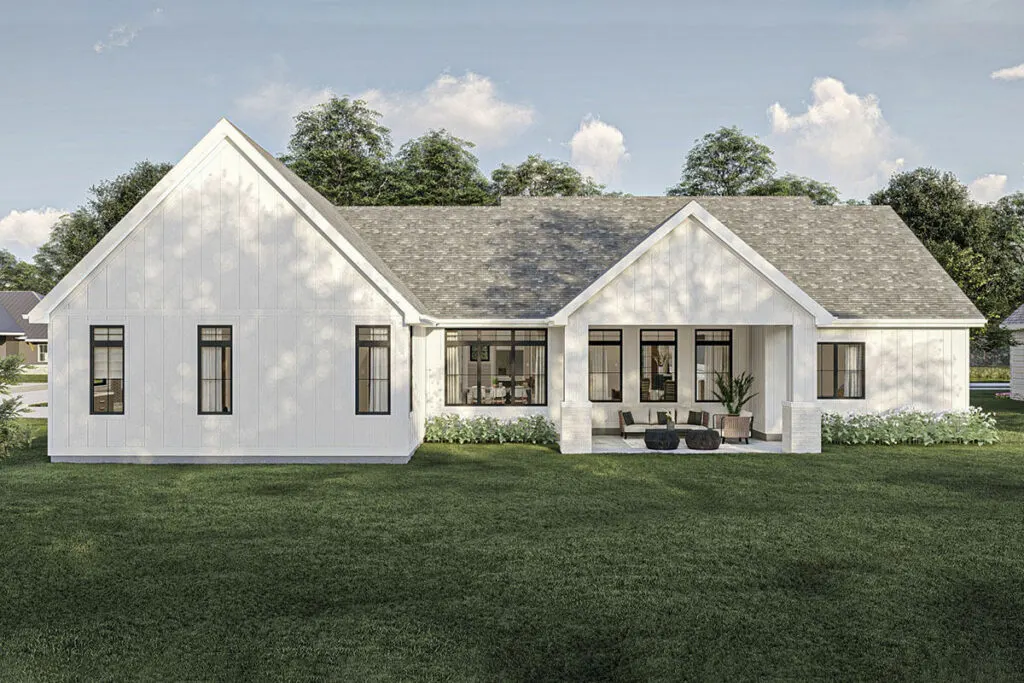
Venturing inside through a cozy, covered porch, I was greeted by an entryway that was more than just a passageway. It was an architectural social butterfly, seamlessly connecting the dining room and opening up to a vaulted great room – a masterful host on Facebook, bringing everyone together.
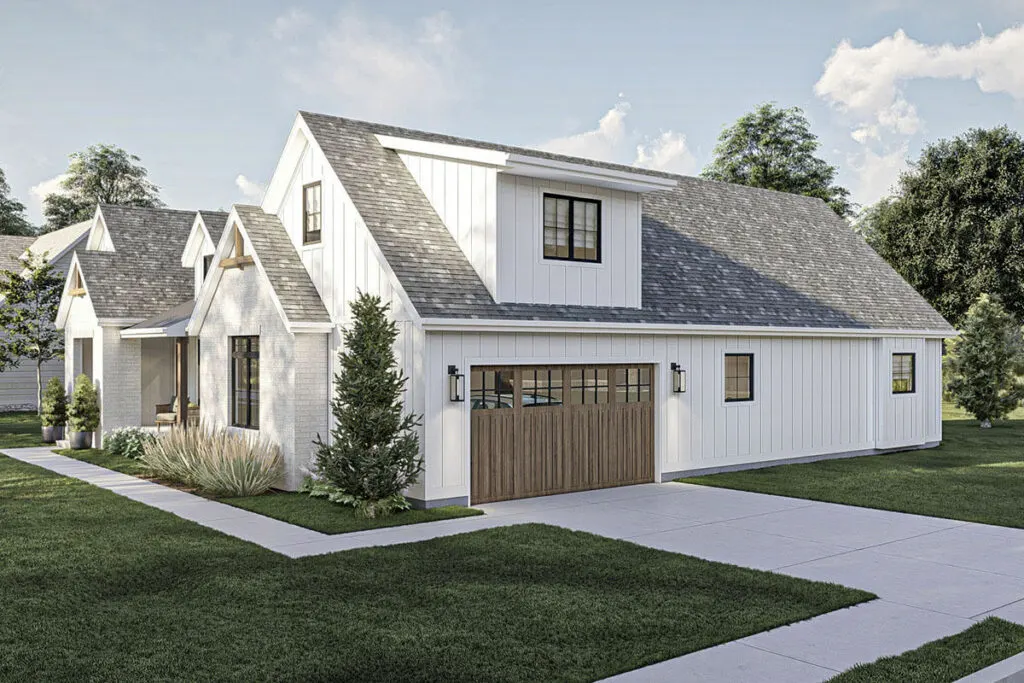
As I traversed through the house, the open-concept space unfolded before me. The kitchen, dinette, dining room, and great room merged effortlessly, like pieces fitting perfectly in a 3D Tetris game. Some might wonder if so much in one space could be overwhelming, but trust me, it was an absolute triumph.
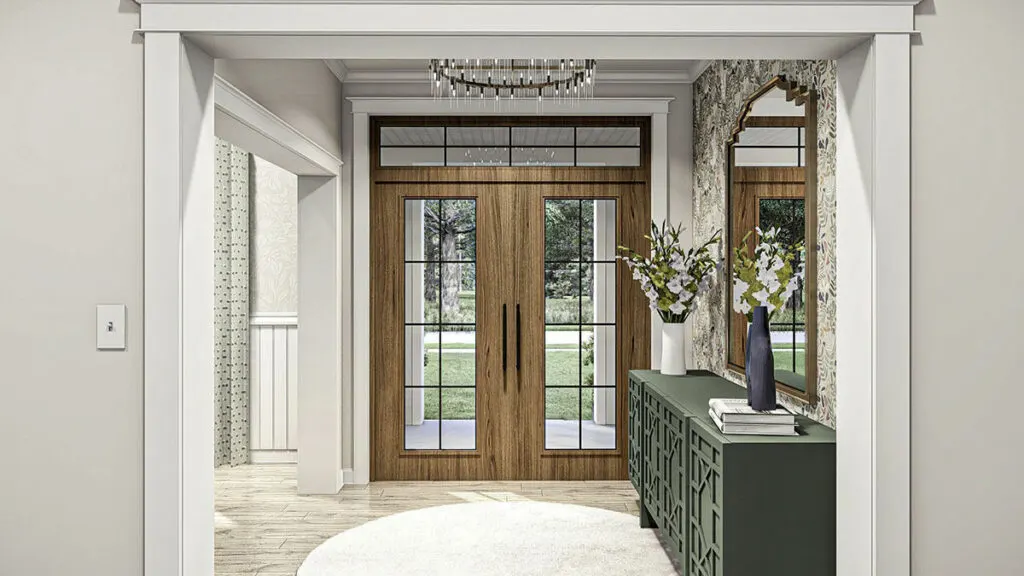
The kitchen, clearly designed with the needs of a cooking enthusiast in mind (or someone who understands the hassle of carrying dishes between rooms), boasted a convenient servery and a walk-in pantry that made the journey from the kitchen to the dining room a breeze.
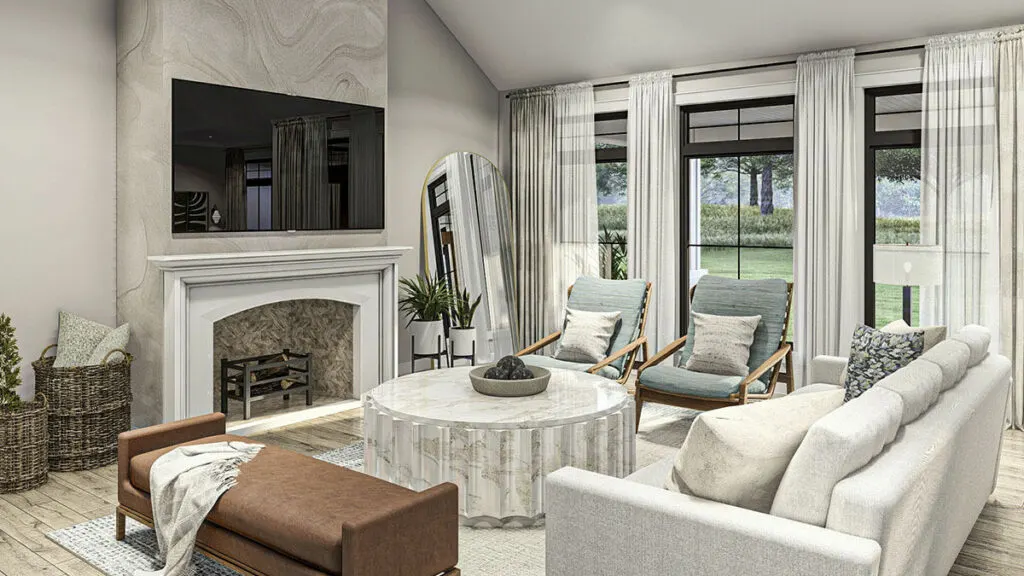
For those with a social spirit, the dinette offered access to a covered rear patio, brimming with the potential for delightful BBQ gatherings and lazy mimosa Sundays.
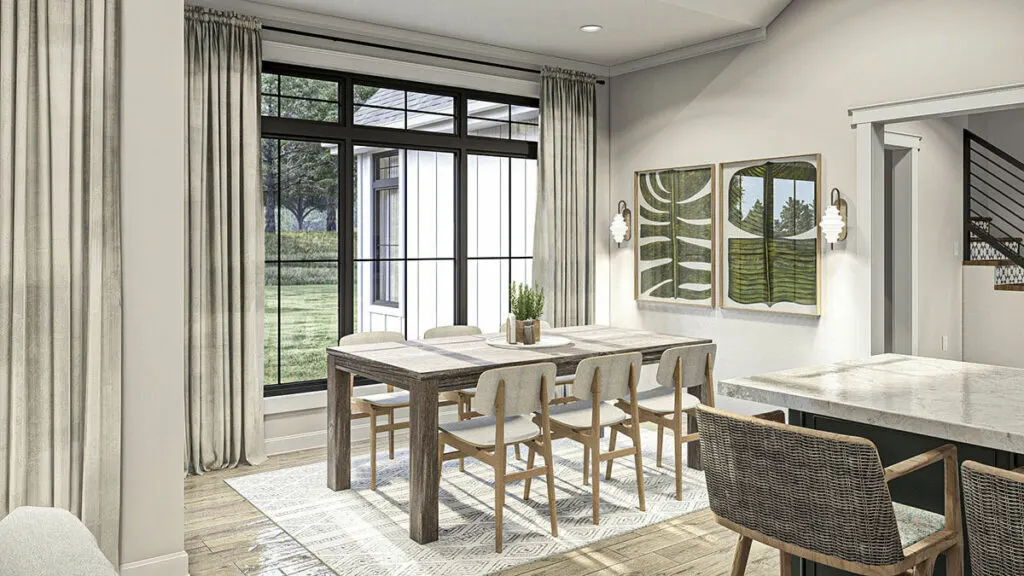
Ah, and then there was the master suite – an oasis tucked away on the right side of the house, much like a teenager avoiding family gatherings. The ensuite bathroom felt more like a personal spa, complete with double vanities, a separate shower, toilet, and a luxurious soaking tub.
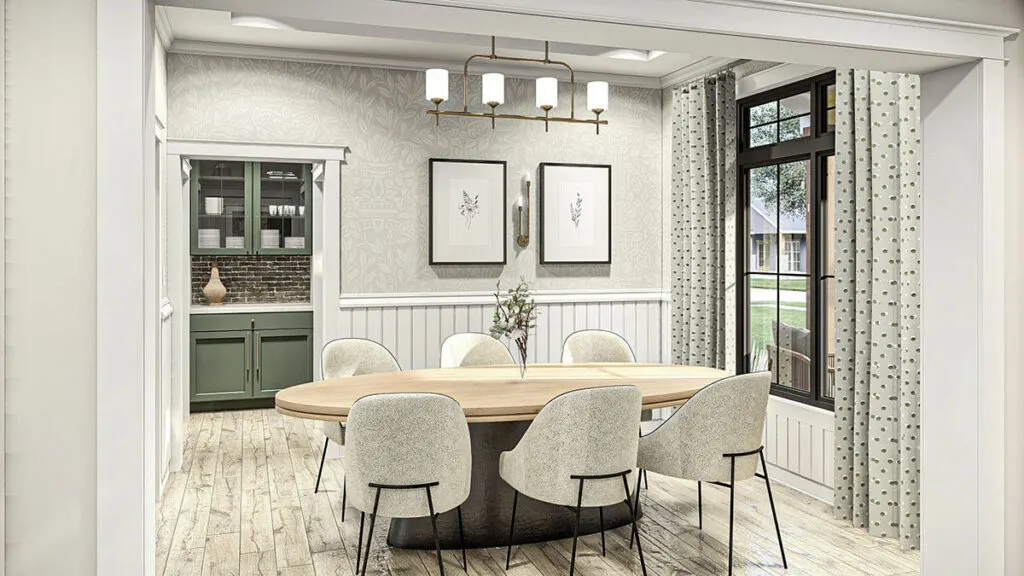
A walk-in closet of generous proportions connected to the laundry room and formed a perfect triangle of convenience along with the mudroom. Imagine the precious time saved from not having to schlep laundry across the house!
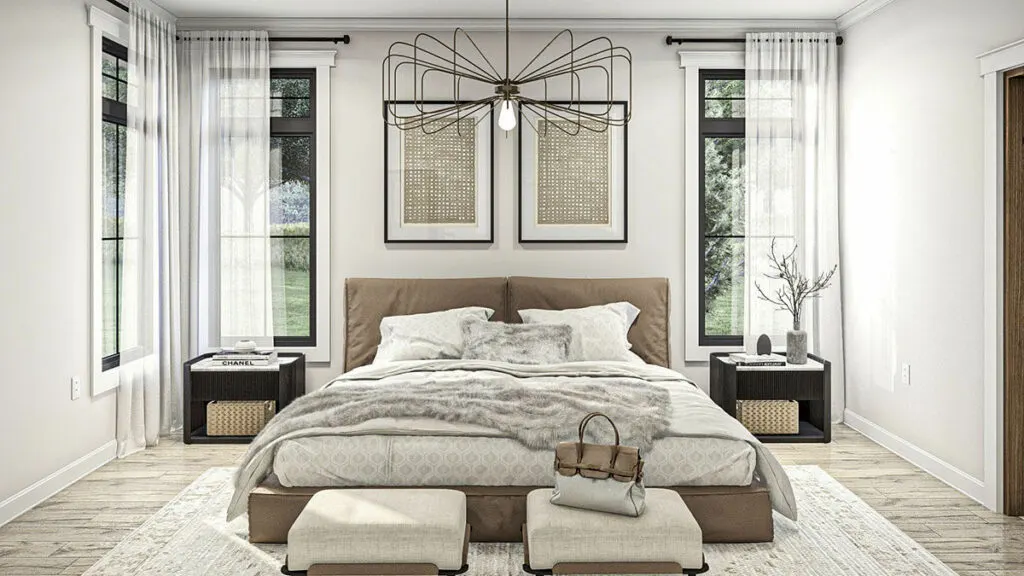
On the flip side of this architectural marvel, three other bedrooms awaited, each with its own walk-in closet (because, let’s face it, who doesn’t love a little extra space?). They shared a bathroom designed with soundproof walls, ensuring that teenage angst and sibling squabbles remained contained.
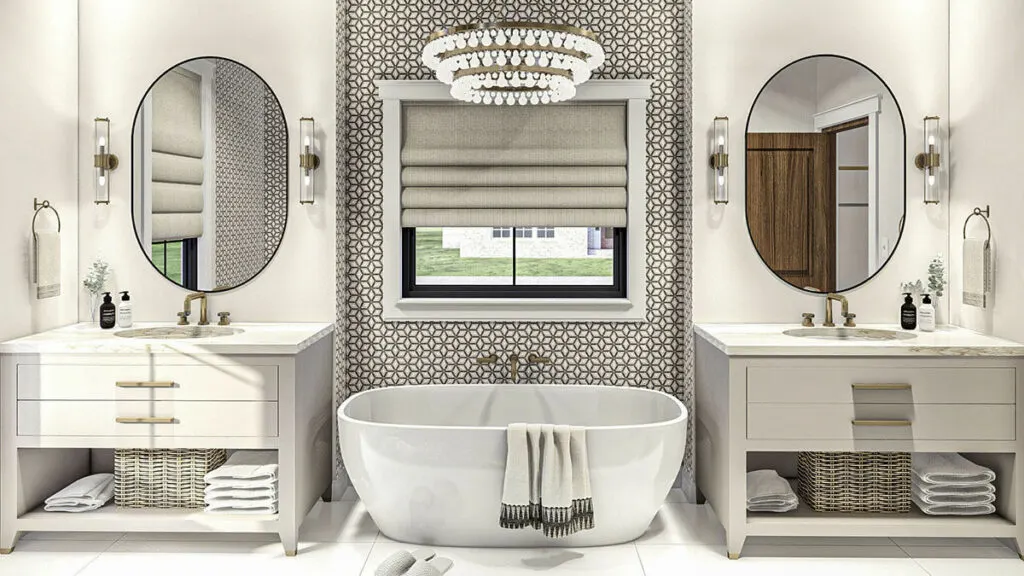
Just when you thought this house had it all, it revealed even more surprises. A powder bath, stairs, and a smartly placed mudroom near the garage access made daily life a breeze. Who wants to track dirt through the entire house after an impromptu mud-wrestling match with a furry friend, right?
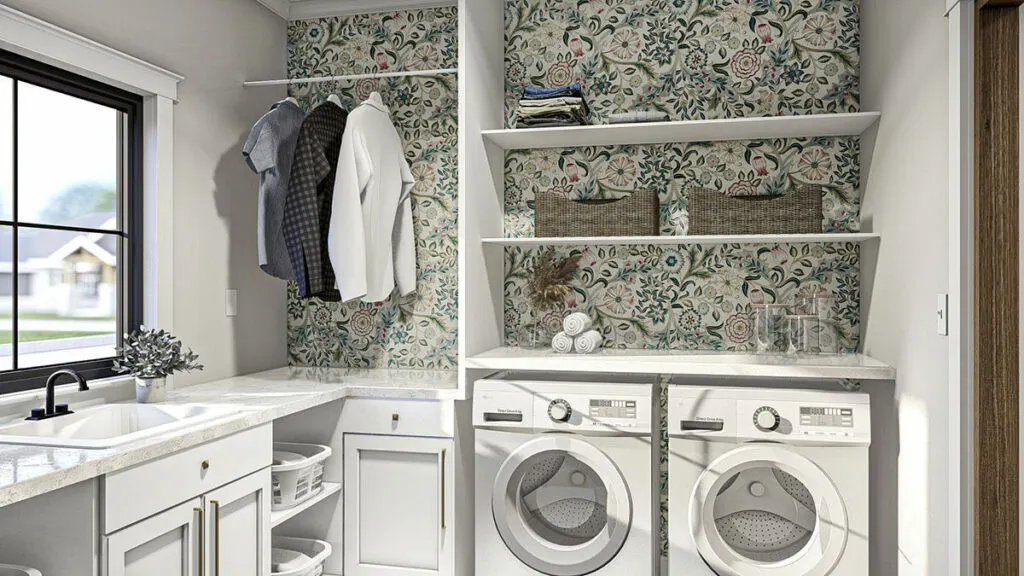
But hold on to your seat, because the best was yet to come. This house had a secret – a hidden room above the garage, an extra 467 square feet of untapped potential. It could be a man-cave, a lady-den, a playroom, a home gym, or simply an expansive storage room for all your curious oddities.
In essence, this modern farmhouse under 2,600 square feet was the epitome of a Swiss Army knife – compact, multi-functional, and cleverly designed.
It offered everything one could possibly need and then some. And to put it all in perspective, the floor plan told a tale of comfort, convenience, and style packed into a farmhouse that felt like a treasure trove of delightful surprises.

