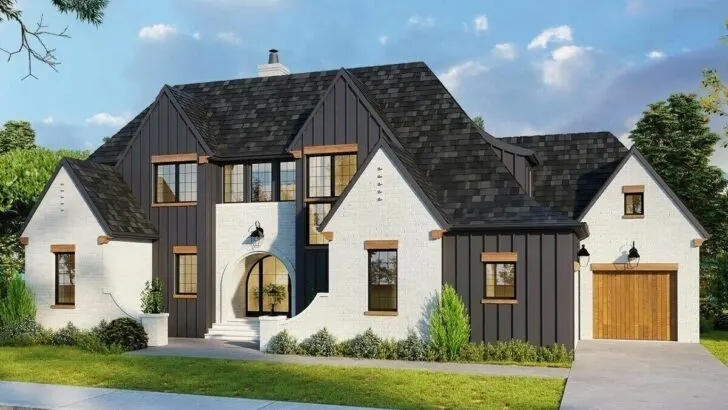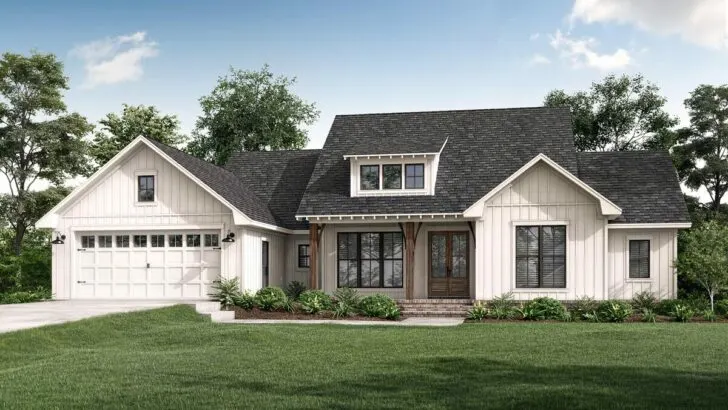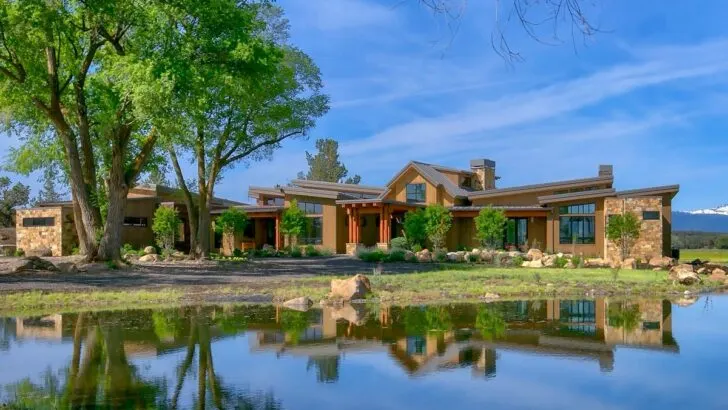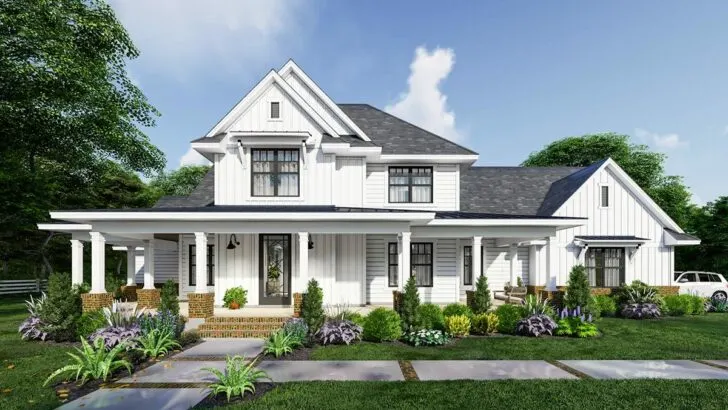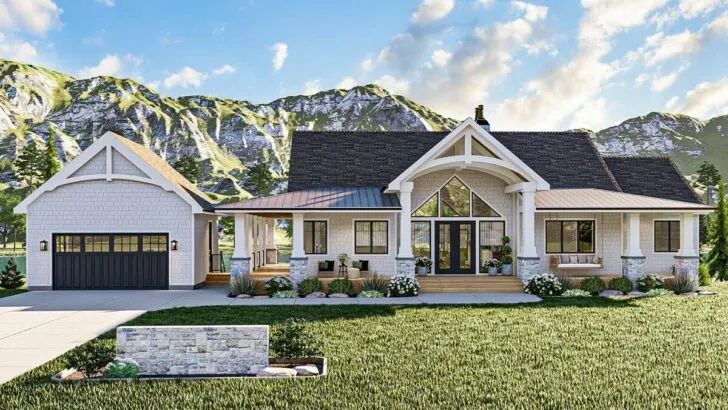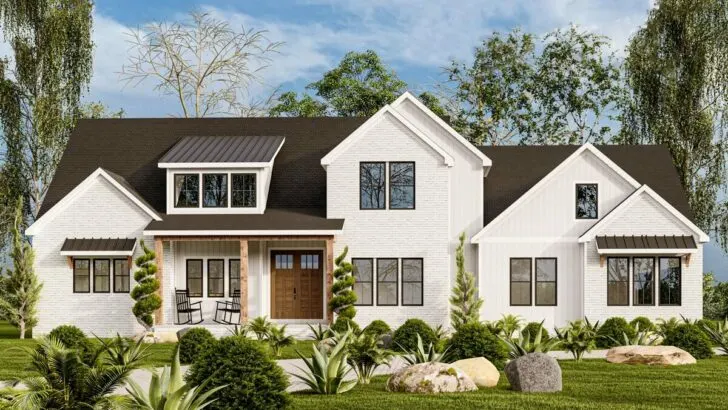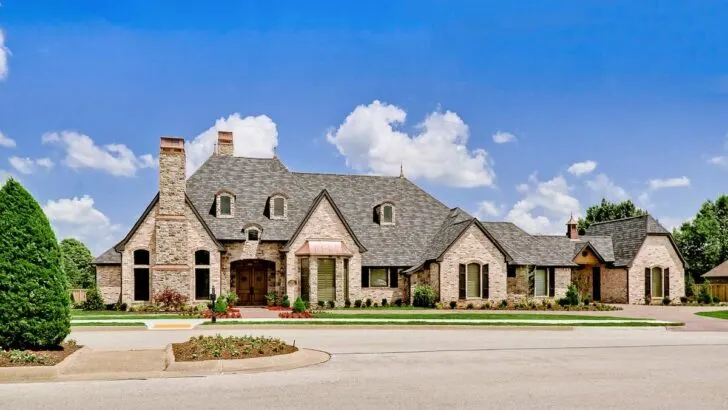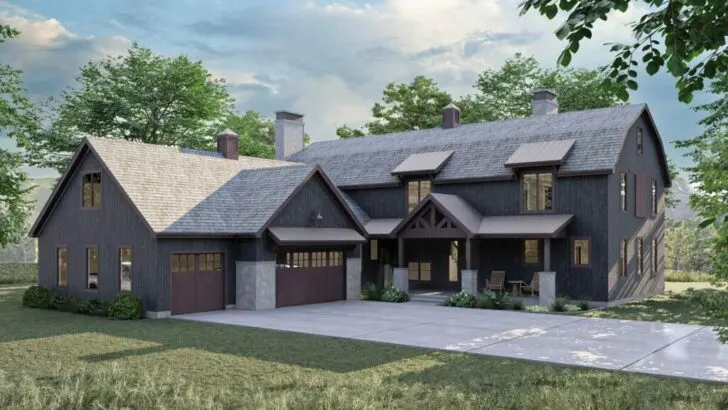
Specifications:
- 2,608 Sq Ft
- 4 Beds
- 3 Baths
- 1 Stories
- 2 Cars
Hello there!
Let’s dive into a conversation about a house plan that goes beyond the ordinary, transforming a mere blueprint into a dream vividly captured on paper.
I recently came across a design that set my heart aflutter, reminiscent of the excitement one feels in a candy store as a child.
Envision a split-bedroom modern farmhouse where elegance intersects with comfort, creating an ambiance that warmly whispers, “Welcome home” from every corner.
Spanning an impressive 2,608 square feet, this architectural gem offers a personal domain that feels like a mini-kingdom.




It’s thoughtfully designed with four bedrooms, ensuring ample space for everyone in the family.
Related House Plans
The master suite, however, is a realm of its own—a tranquil retreat that tempts you to linger in bed a little longer, enveloped in peace and luxury.
The walk-in closet within the master suite is so generously sized, it’s as if your wardrobe gets a taste of luxury too.
Elevating the sense of magnificence, ten-foot ceilings grace the entire home, introducing a dramatic sense of openness and grandeur to each room.
This architectural choice infuses the home with an air of sophistication and style that’s palpable from the moment you step inside.
At the heart of this home lies the kitchen, a culinary paradise that’s far from ordinary.

Featuring a spacious walk-in pantry, this kitchen provides ample storage, turning it into a haven for both seasoned chefs and culinary novices alike.
It’s a space where cooking adventures unfold, with plenty of room to hide any mishaps that may occur along the way.
Related House Plans
The outdoor living space is just as enticing, with a large covered porch extending the home’s living area into the outdoors.
It’s the perfect backdrop for gatherings, offering a serene setting for morning coffees or evening relaxation, all while basking in nature’s beauty.
But the true essence of this house transcends its physical attributes. It’s found in the warmth of the front porch, which greets you like a smile each time you return, creating an instant sense of belonging and love at first sight.

It evokes the kind of joy one might feel upon seeing a puppy, but with the charm of brick and mortar.
For those who cherish their vehicles, the inclusion of a two-car garage is a thoughtful touch.
More than just a space for cars, it’s a versatile area that can be transformed into a workshop, a gym, or even a whimsical superhero lair—the possibilities are as limitless as your imagination.
This house, with its 2,608 square feet of possibility, invites you to imprint your personality on every inch.
It’s a canvas awaiting your creative touch, where decoration and innovation come together to reflect your unique taste.

But beyond its physical allure, this house offers something more profound—a place where memories will be crafted, laughter will resonate, and life’s beautifully chaotic moments will unfold.
It’s not just a structure; it’s a future filled with promise and potential.
In essence, this split-bedroom modern farmhouse is more than a place to live; it’s a narrative waiting to be written, where every feature contributes to your life’s story.
If you’re on the hunt for a home that mirrors your distinctiveness, your journey may very well conclude here.
Welcome home, my friend, to a place where you belong.

