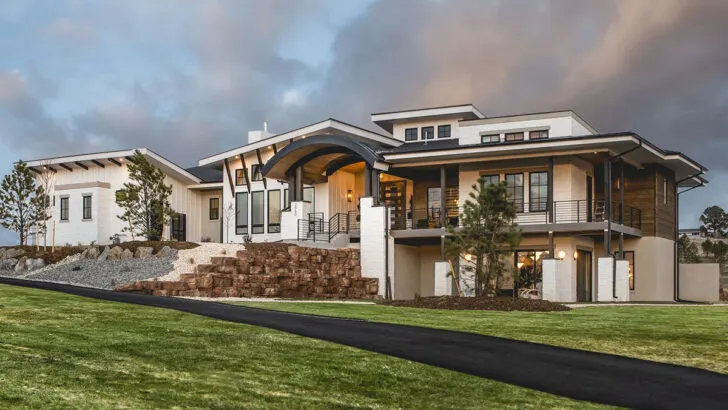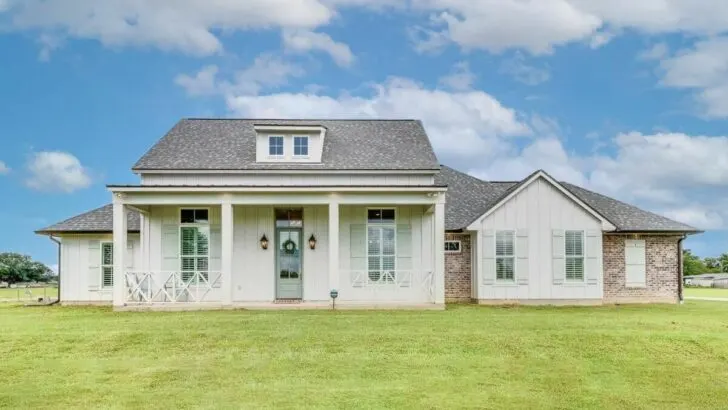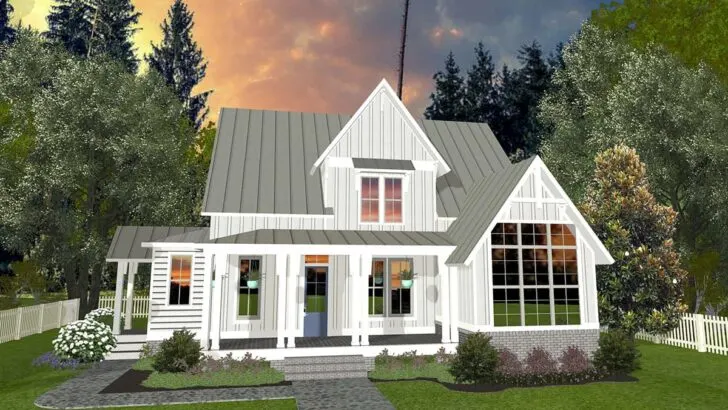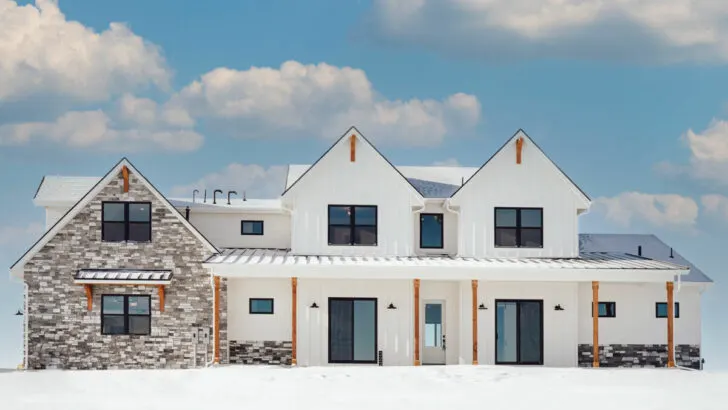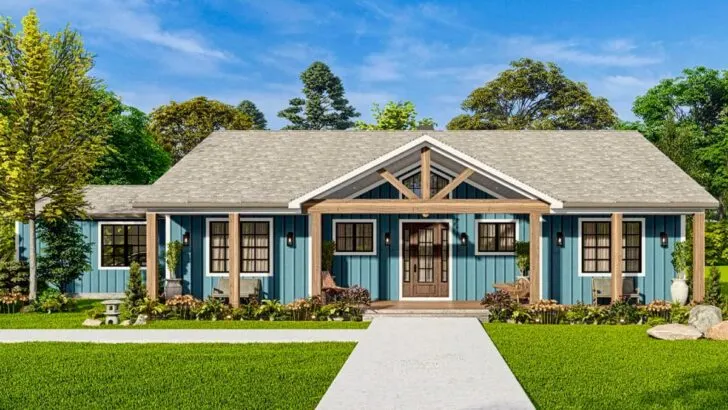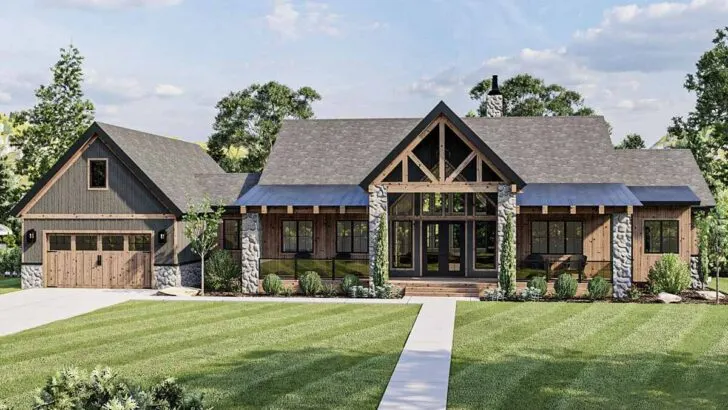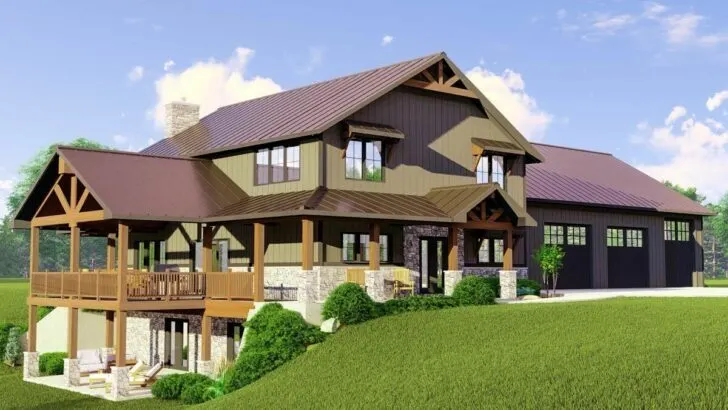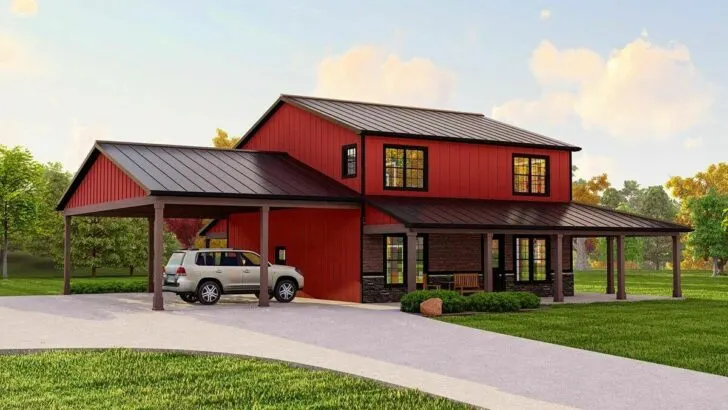
Plan Details:
- 2,587 Sq Ft
- 3 Beds
- 4 Baths
- 1 Stories
- 3 Cars
In the quiet allure of modern design lies a home that cradles the simplicity of farmhouse charm within a sprawling 2,587 square feet.
Here’s a contemporary farmhouse plan that hosts 3 comfy bedrooms, 4 lavish baths, and a spacious three-car garage, melding modern elegance with a touch of rustic whimsy.


The moment you approach this farmhouse, it’s like stepping into a scene straight out of a modern architectural magazine. The facade adorned with crisp white siding juxtaposed with vertical board and batten accents makes a bold statement.
The charm doesn’t end here; the black-framed casement windows add an intriguing contrast, inviting admiring glances from anyone passing by.
Related House Plans

Let’s meander into one of the cherished features of this abode: the powder bath, but oh, it’s not merely a powder bath.
This space magically transforms into a full bath ready to host grandkids after a hearty play session or serve as a refreshing retreat post a dip in the pool, with its door graciously leading onto the patio. It’s the embodiment of unexpected luxury where you’d least expect it.

The layout of this home is nothing short of a masterstroke, ensuring the master suite and guest suites revel in their own private corners.
This split layout is like having your cake and eating it too – revel in the heartwarming chaos of family gatherings and retreat into the soothing solitude when the day winds down.

Ah, the great room! This space is the epitome of openness, exuding an inviting aura that beckons good conversations and hearty laughter. It’s a nexus that binds the island kitchen, nook, dining room, and foyer in a congenial embrace.
At its heart lies a rustic brick fireplace flanked by matching built-ins—a tribute to old-world charm amidst modern sensibilities.

Stride into the kitchen and you’ll find it’s a homage to modern-day practicality. Featuring a commodious walk-in pantry and a 10’ island bar counter, this kitchen is ready to host hurried breakfasts or long, leisurely brunches with equal elegance.
Related House Plans
The journey into the master suite unveils a path leading directly onto the veranda, presenting the promise of serene morning coffee sessions.

The his-and-her walk-in closets are the peacekeepers in the eternal ‘whose space is whose’ debate, while the master bath is a cocoon of luxury, featuring a soaking tub and a walk-in shower, ready to wash away the day’s worries.
Right next door, the home office stands as a sentinel of productivity, with double doors that open up to the great room, offering a fluid transition from work to relaxation.

As we step outdoors, the veranda unfurls itself as a sanctum of serenity, ready to host evening soirees under a starlit sky or sunny afternoon picnics. The utility room en route to the three-car garage is a bow to practical living, bringing a touch of ease to the daily hustle.
And then, there’s the pièce de résistance—a 469 square feet bonus expansion over the garage. This isn’t just a room; it’s a ‘Camp Grandma’ waiting to host overnight adventures, a game arena, an exercise hub or just a space waiting for the imprint of your imagination. It’s the area where fun meets functionality.

This modern farmhouse isn’t just a shelter; it’s an exploration into a lifestyle that marries contemporary aesthetics with rustic comfort, offering a warm embrace to family living while not compromising on individual solitude.
Each nook echoes a tale of thoughtfulness, carving a niche of modern living amidst the tranquil charm of farmhouse allure.

