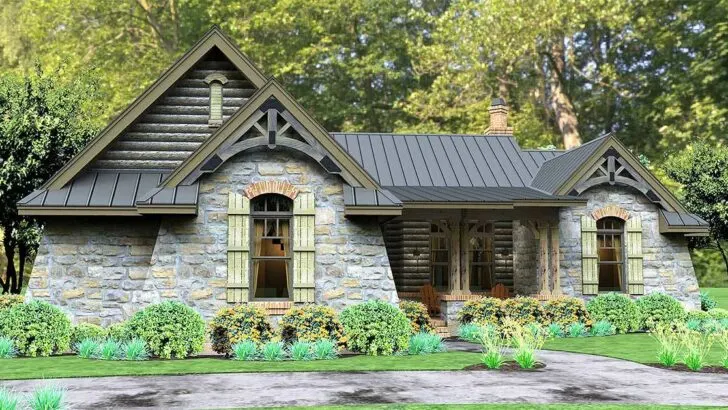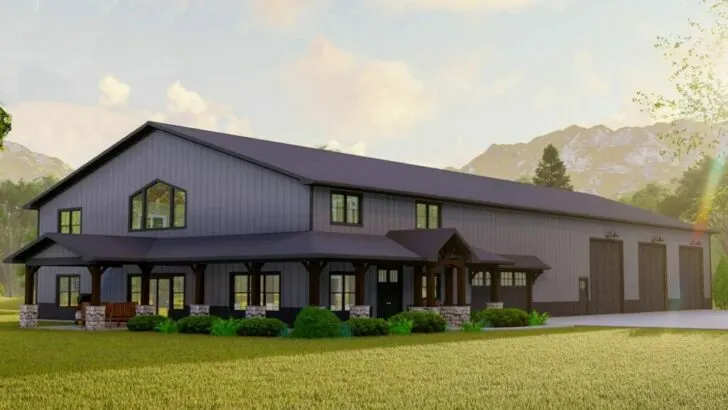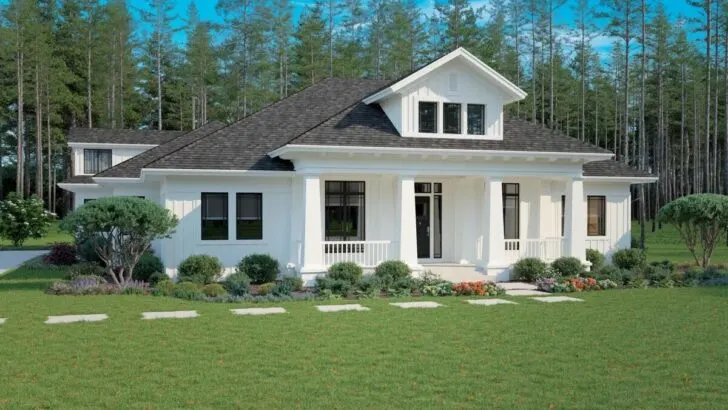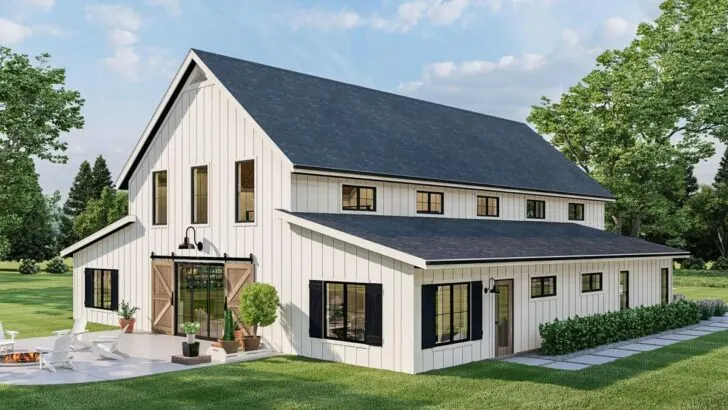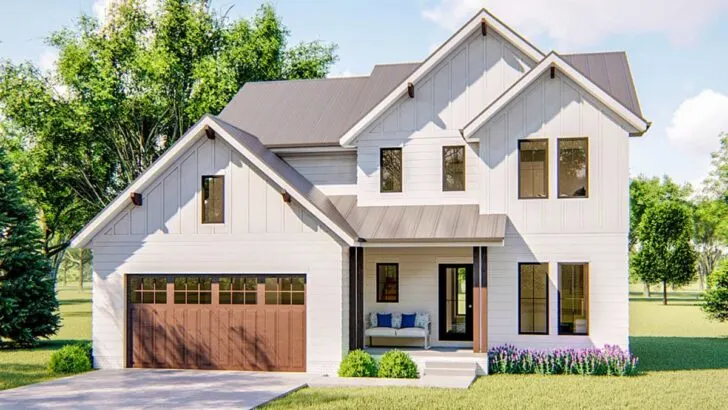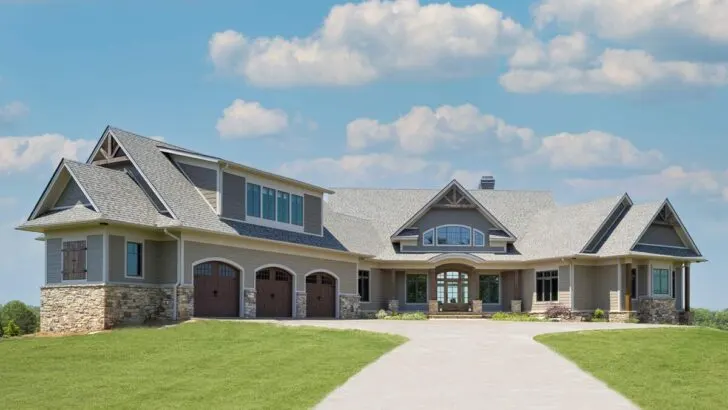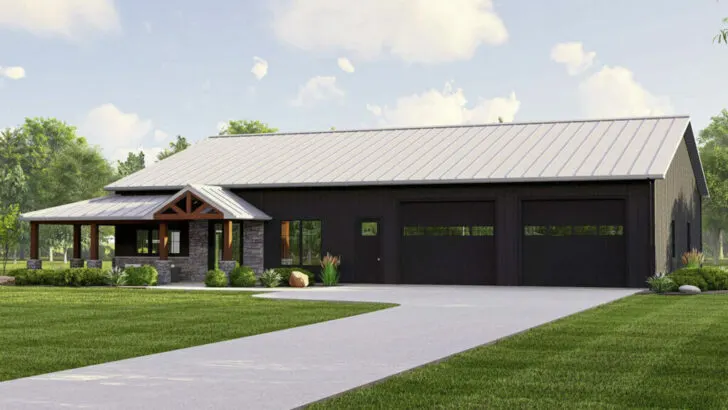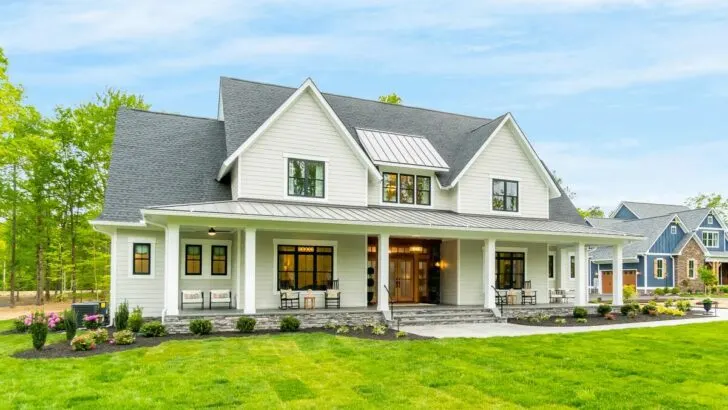
Plan Details:
- 2,192 Sq Ft
- 3-5 Beds
- 2-3 Baths
- 1 Stories
- 3 Cars
Welcome, my dear friends! Close your eyes and imagine this: It’s been a long, exhausting day, and as you turn onto your gently winding driveway, a breathtaking Tuscan Ranch emerges before you, as if plucked from the enchanting scenery of an Italian countryside movie.
But hold on a moment! This isn’t some film set fantasy—it’s your very own extraordinary dwelling.
Spanning an expansive 2,192 square feet, your home exudes character and allure with its clay roof tiles and tasteful stone accents. Its beauty reaches far beyond its exterior, beckoning you to step inside and experience a world of boundless possibilities.






Related House Plans
As you swing open the front door, you’re greeted by a sprawling great room, seamlessly merging with the kitchen and dining area.
The high ceilings and abundant natural light infuse the space with an airy, inviting ambiance, creating the perfect atmosphere for entertaining guests or simply savoring precious moments with loved ones.

And oh, the views! Designed purposefully to showcase the surrounding landscape, your home transforms into a living canvas, where nature’s artistry unfolds before your very eyes.
Savor your morning coffee while immersing yourself in the beauty of the outdoors or relish a captivating sunset as you enjoy a delightful dinner.

Now, let’s venture into the heart of the home—the kitchen. Prepare to be awed! Picture an expansive island that graciously accommodates multiple cooks, eliminating the need for any culinary jostling.
Related House Plans
The more, the merrier, right? Adjacent to this culinary haven lies a generously sized pantry, conveniently nestled within the laundry and mudroom combo. Who would have thought that doing laundry could feel so gourmet?

But wait, there’s more! A three-car garage awaits, a haven for car enthusiasts, large families, or those who have been yearning to indulge in the timeless charm of a dream vintage car. No more battling for parking spaces—ample room awaits everyone!
Now, let me escort you to the pièce de résistance—the master bedroom. Envision a charming window seat, beckoning you to curl up with a captivating book or simply lose yourself in the reverie of distant thoughts. Your comfort is of utmost importance here.

Not to mention, the master bedroom offers seamless access to the back patio, a heavenly sanctuary for those late-night stargazing rendezvous.

And let’s not overlook the luxurious ensuite, featuring a zero-threshold shower and an exquisite walk-in closet. It’s the epitome of opulence combined with practicality, a haven where indulgence and functionality intertwine harmoniously.

Meanwhile, bedrooms 2 and 3 vie for attention, promising comfort and tranquility. Nestled across the hallway from the master bedroom, they are perfectly suited for a growing family or unexpected visits from cherished in-laws.

Now, here’s the cherry on top—the option to finish the basement! This generous addition grants you an extra 1,440 square feet of living space. Envision it as a blank canvas, an opportunity for future expansion, or even a secret hideaway.

Two additional bedrooms, a spacious family room, or perhaps a captivating home theater—the possibilities are boundless!

In a nutshell, this Tuscan Ranch is more than just a house—it’s a complete lifestyle, a tangible embodiment of your most cherished dreams.

This architectural marvel seamlessly blends beauty and functionality, providing ample space for personal touches and individual flair.
Now that you’ve embarked on this virtual tour, I’m certain you can’t help but imagine yourself living in this paradise. And why shouldn’t you?
After all, who could resist the allure of owning a little slice of Tuscan heaven, right in the comfort of your own home?

