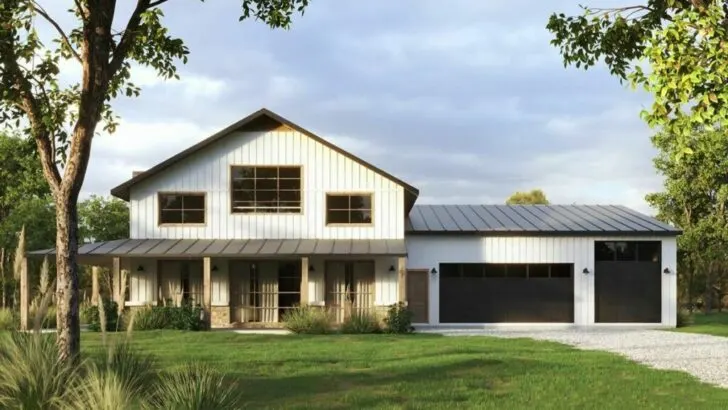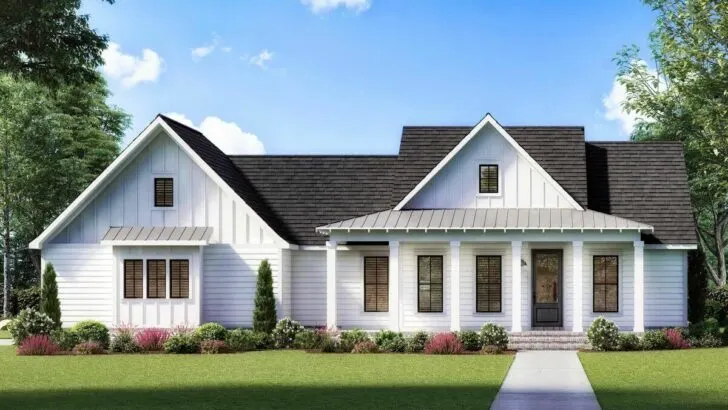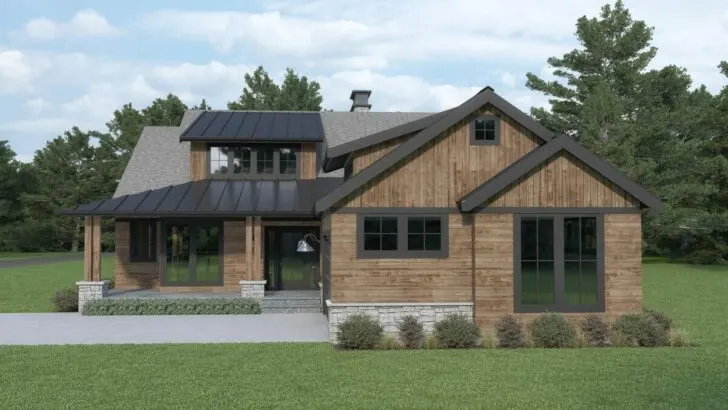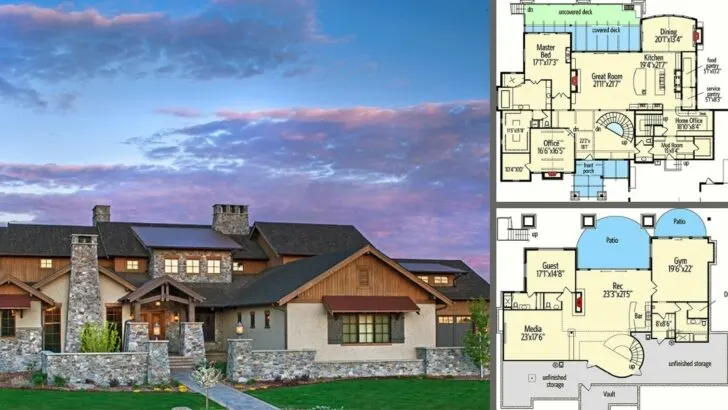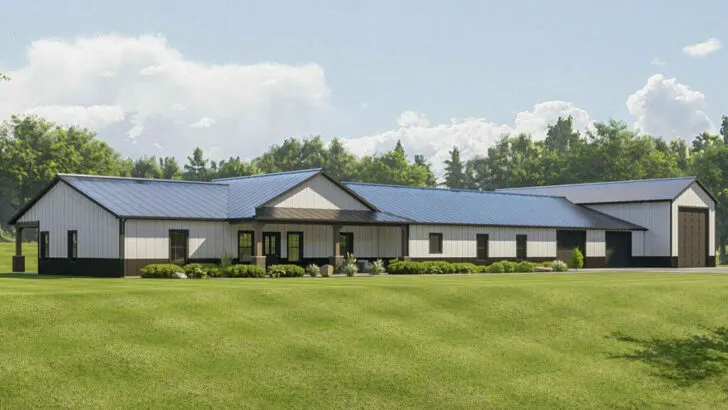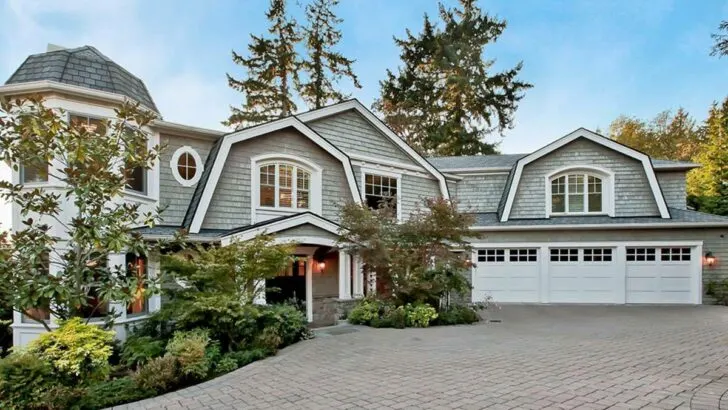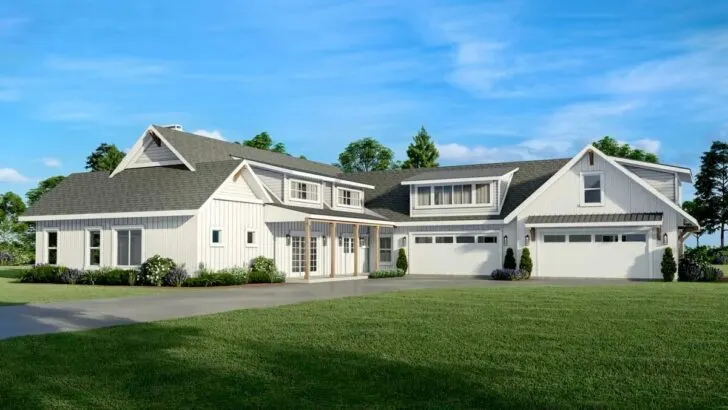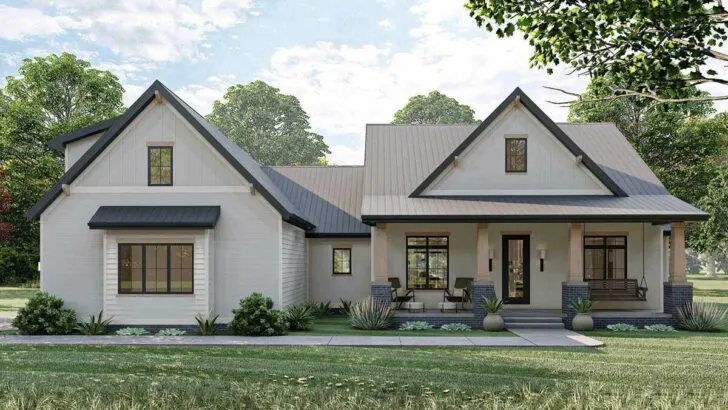
Plan Details:
- 3,587 Sq Ft
- 3-5 Beds
- 3.5+ – 5.5+ Baths
- 2 Stories
- 3 Cars
Welcome to my humble abode, a contemporary, two-story masterpiece that I’m proud to call home. This place exudes modern flair with its slanted and curved roof lines, giving it a sleek and stylish edge that catches the eye from every angle.
Picture the Sydney Opera House blending with a James Bond villain’s hideout, resulting in a love child dressed up with a raised seam metal roof and stone accents – cool, right?
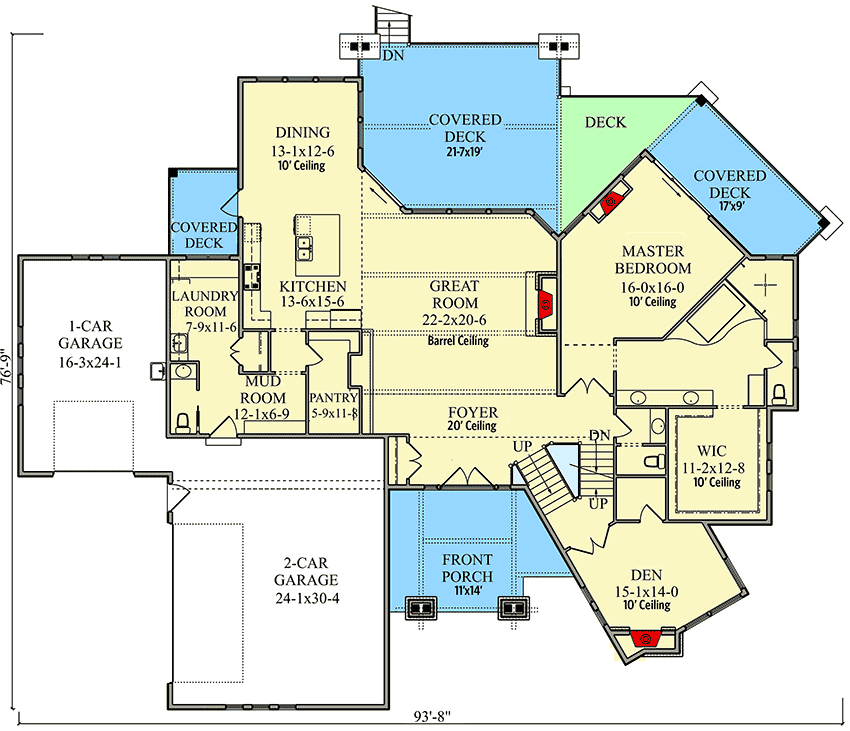
Related House Plans
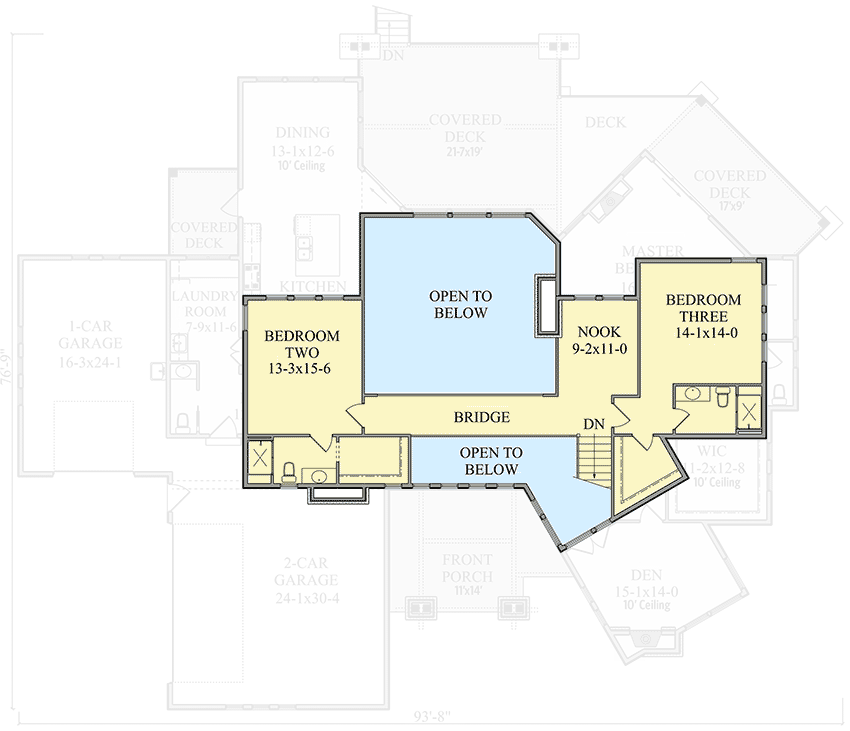
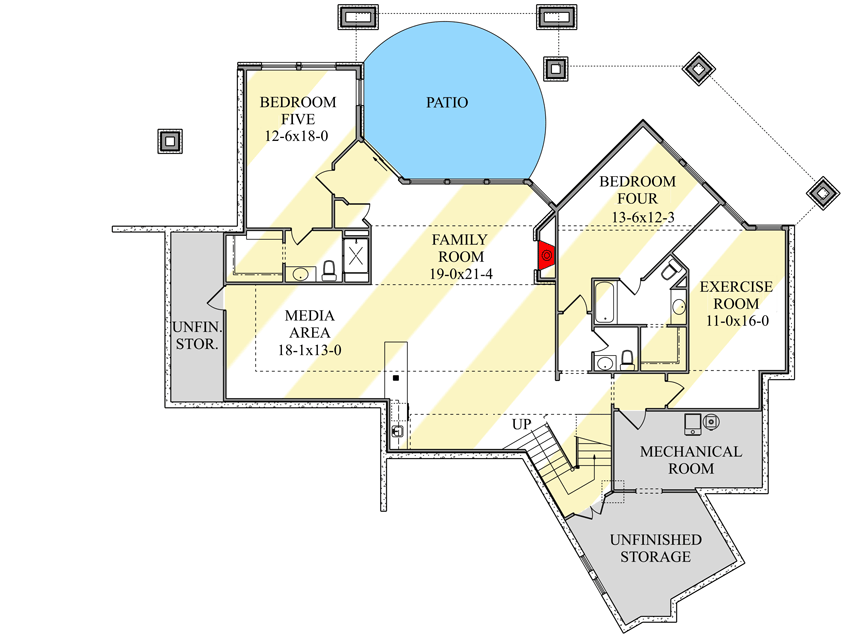
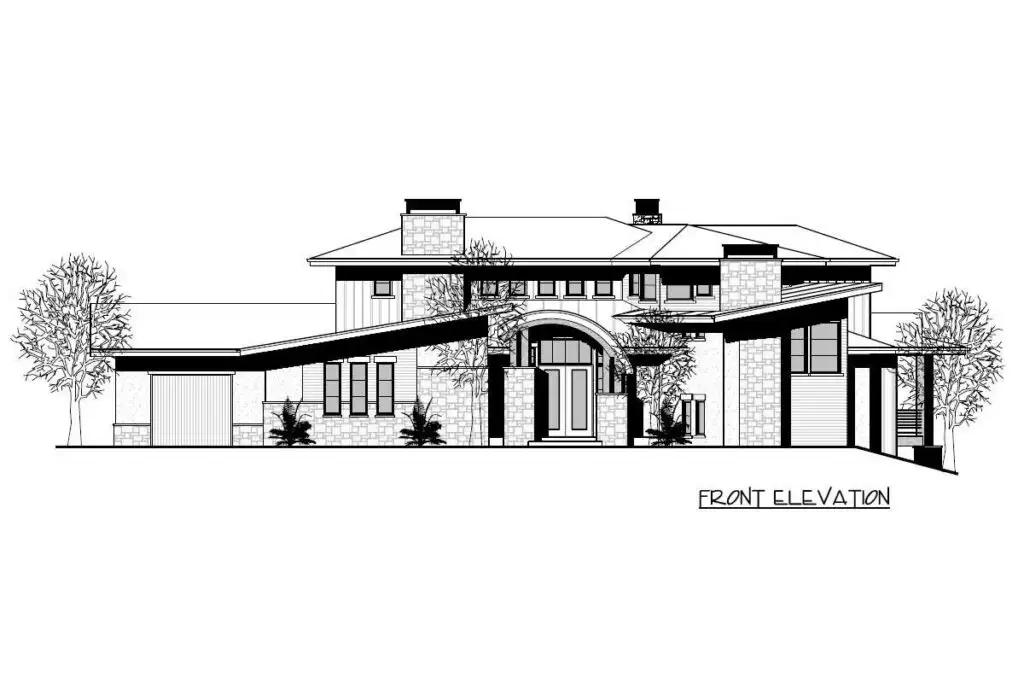
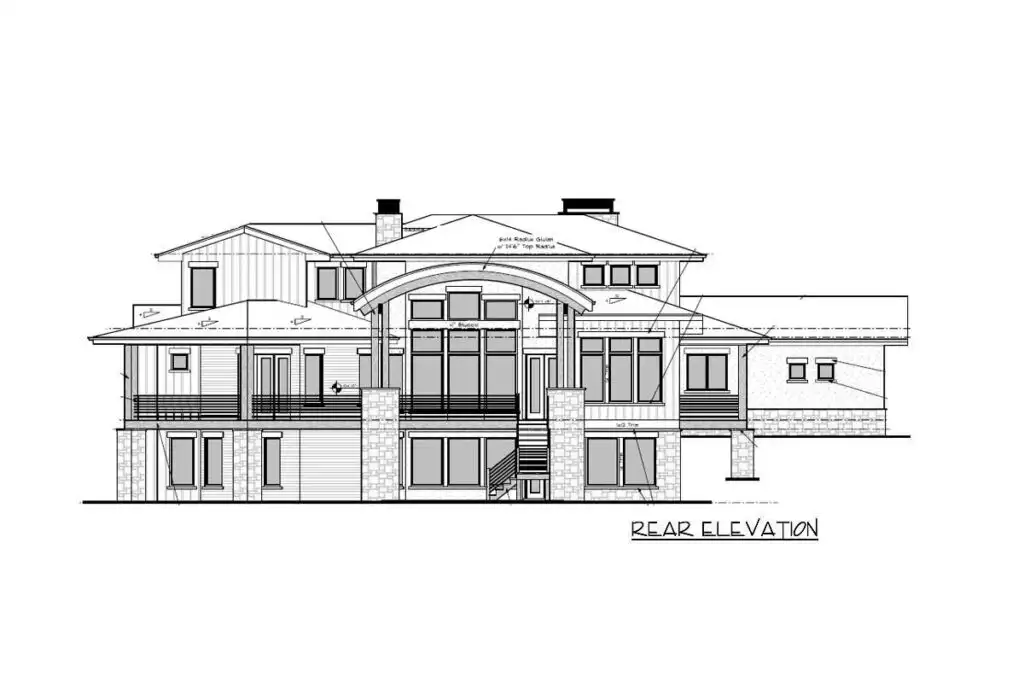
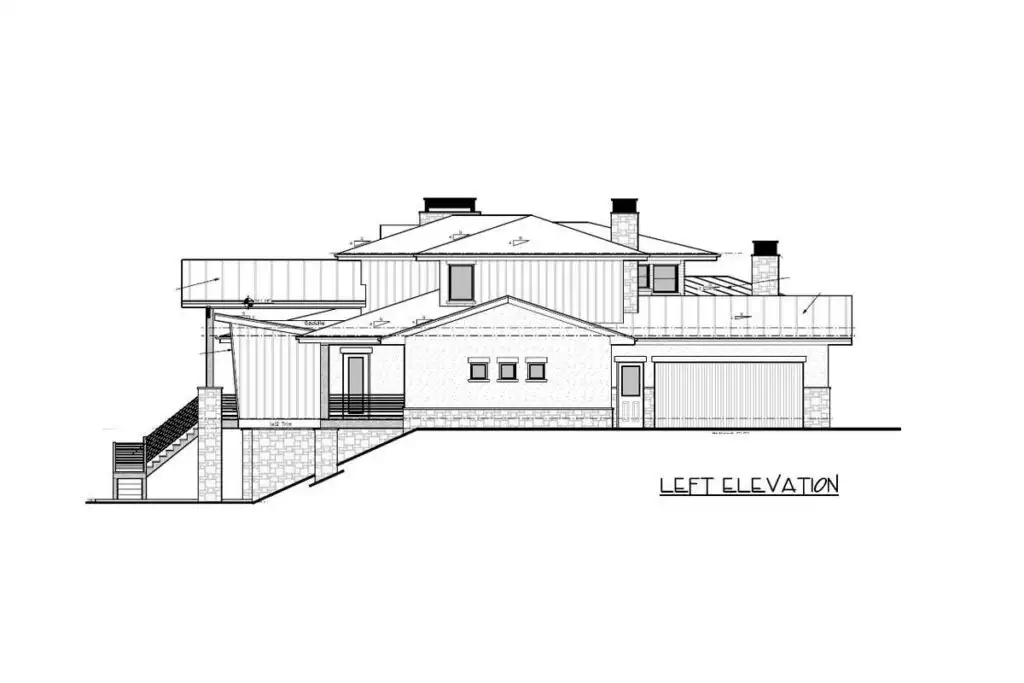
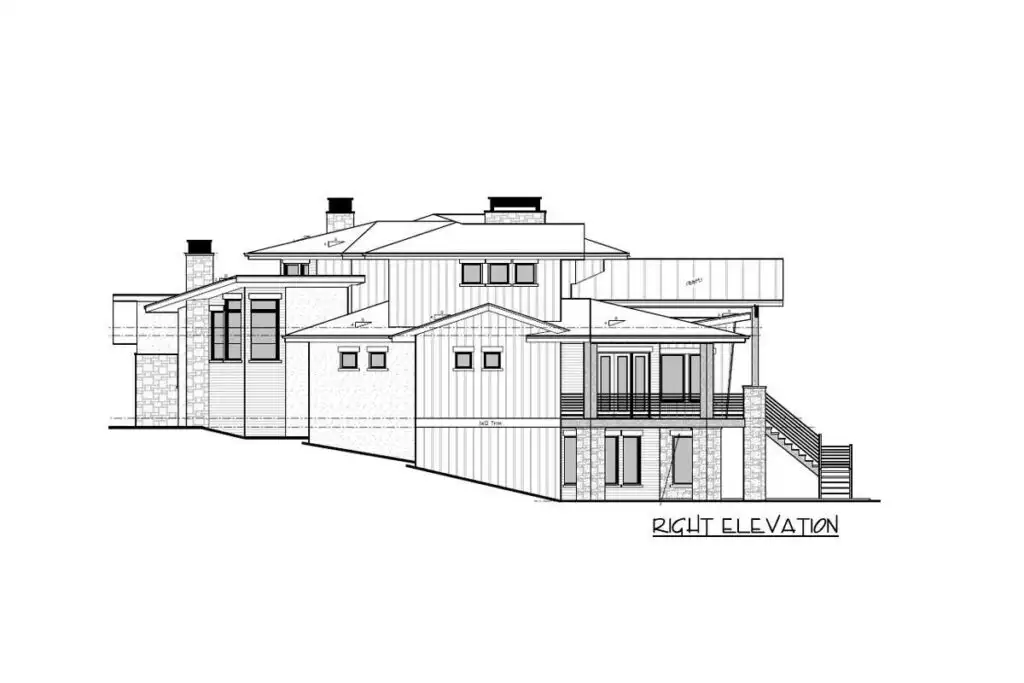
As you step inside, prepare to be amazed by the soaring ceilings in the foyer, extending into the great room. The sense of grandeur is akin to strolling through the halls of a European cathedral, minus the burden of unconfessed sins.
Related House Plans
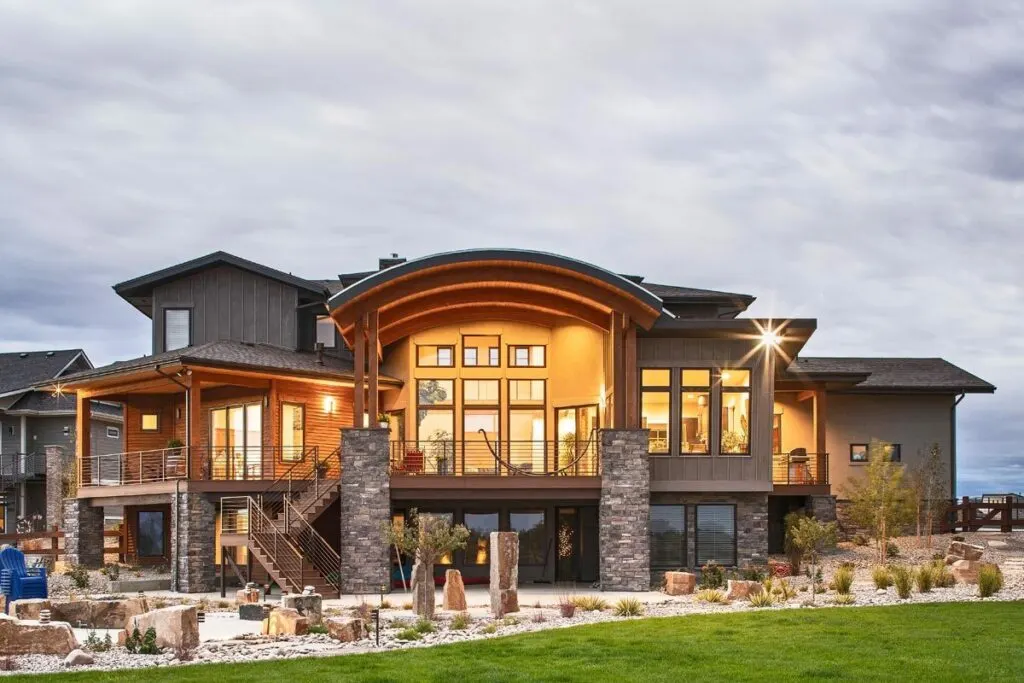
The open kitchen and adjacent dining room take full advantage of the rear views, allowing you to enjoy panoramic vistas while flipping pancakes in the morning.
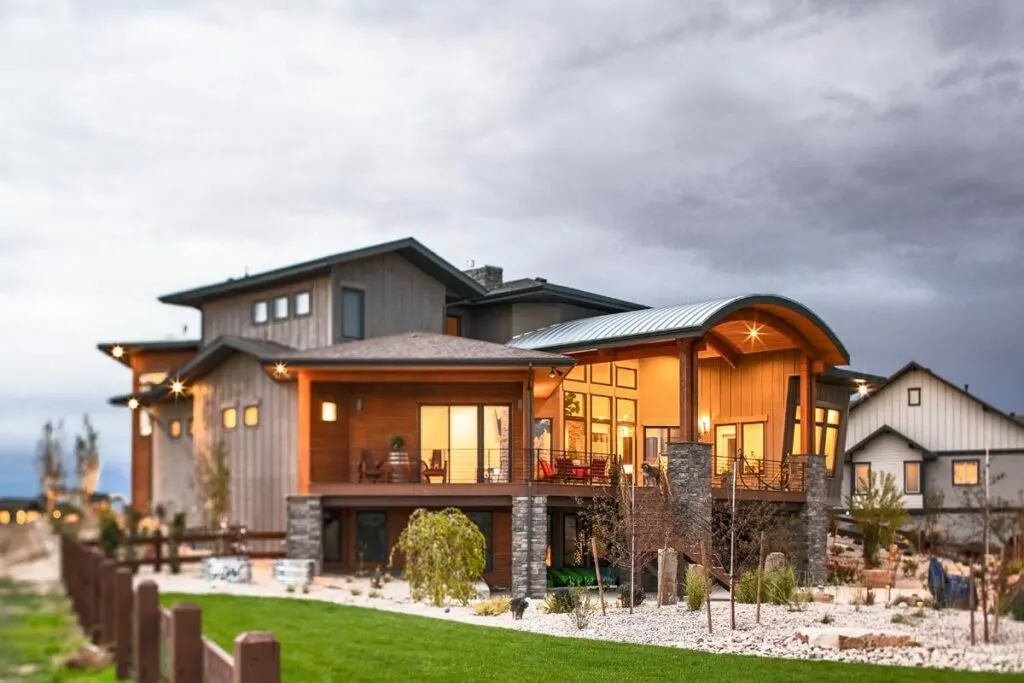
This house is all about spaciousness and functionality. It boasts ample service areas, making it perfect for families of any size – think Brady Bunch or even Duggar family territory.
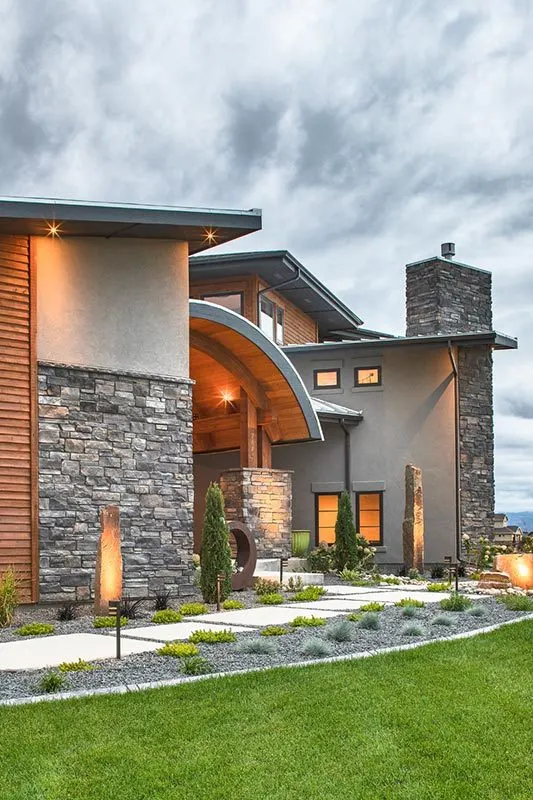
It’s practically like having your own personal hotel, without any of those questionable stains under a black light.
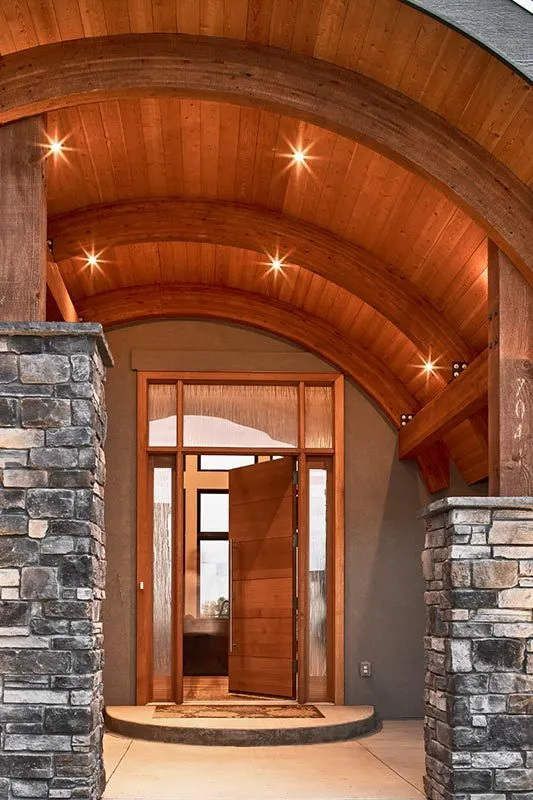
Now, let me introduce you to the pièce de résistance – the first-floor master bedroom. Stepping through French doors, you’ll find yourself in a private sanctuary complete with a fireplace and a serene private deck. It’s like having a touch of Parisian luxury in your everyday life.
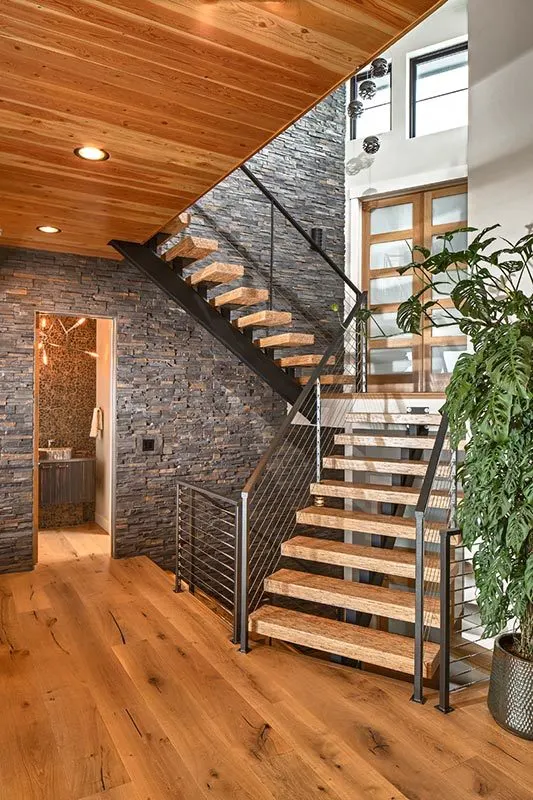
The ensuite bathroom is a true marvel, featuring an oversized shower with two heads, dual sinks, and a walk-in closet that would make even Marie Antoinette envious. Let them eat cake? No, let them indulge in absolute luxury!
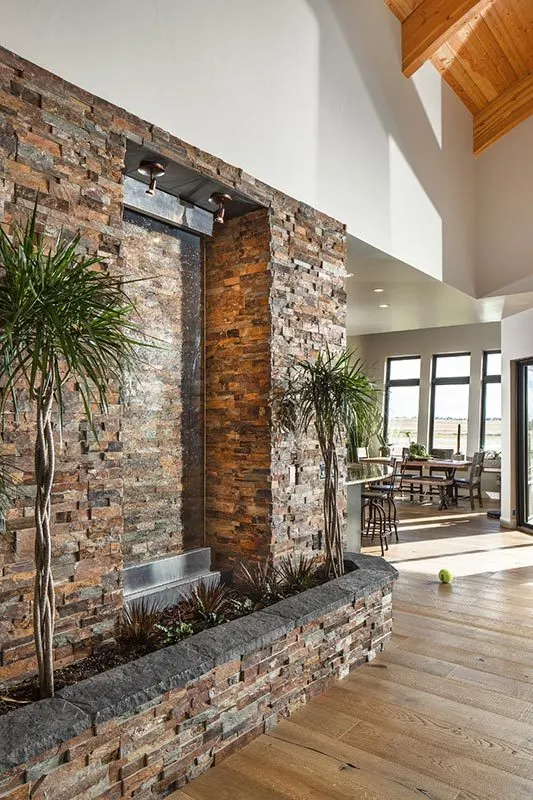
As you ascend a few steps from the foyer, you’ll discover a quiet den with yet another fireplace (because, honestly, you can never have too many). It’s the perfect spot for a contemplative evening with a good book, a glass of cognac, and maybe even a smoking jacket if you’re feeling particularly suave.
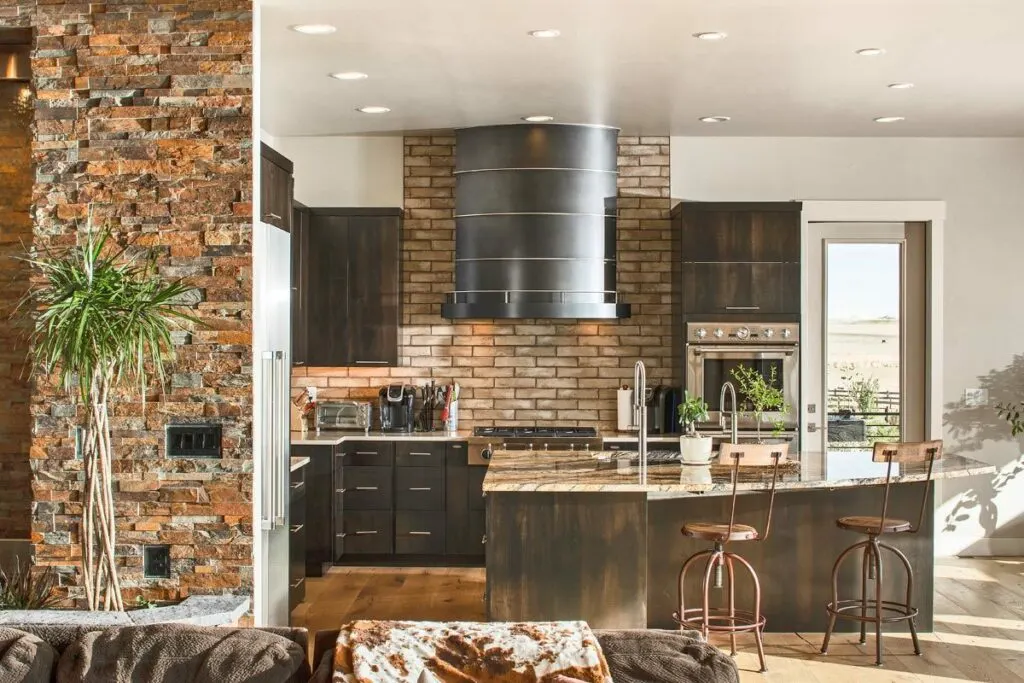
Upstairs, two more bedrooms, each with its own full bath, await. There’s also a versatile nook that eagerly awaits your personal touch. Perhaps you’ll turn it into a home office, an art studio, or even a shrine to your beloved Star Wars action figures – the possibilities are limitless.
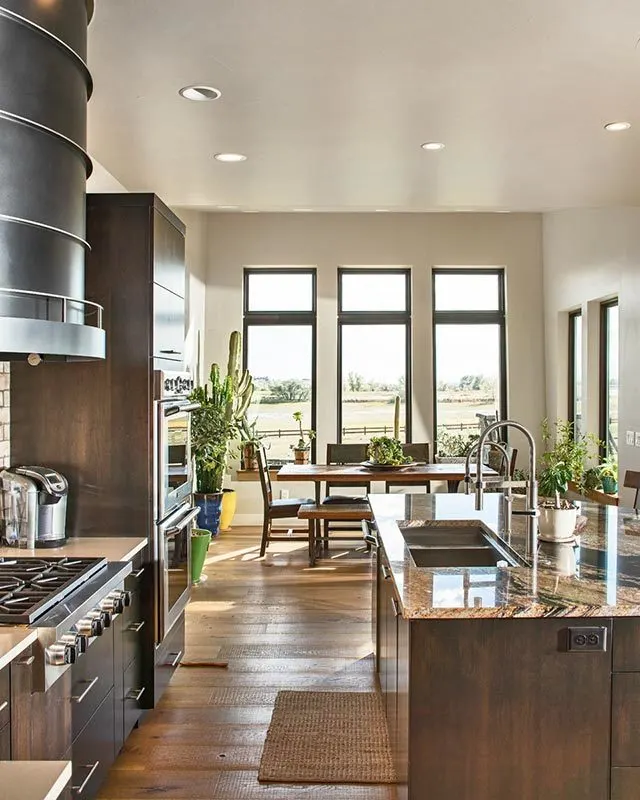
But wait, there’s more! Let’s venture downstairs to the spacious lower level, which is practically a house within itself.
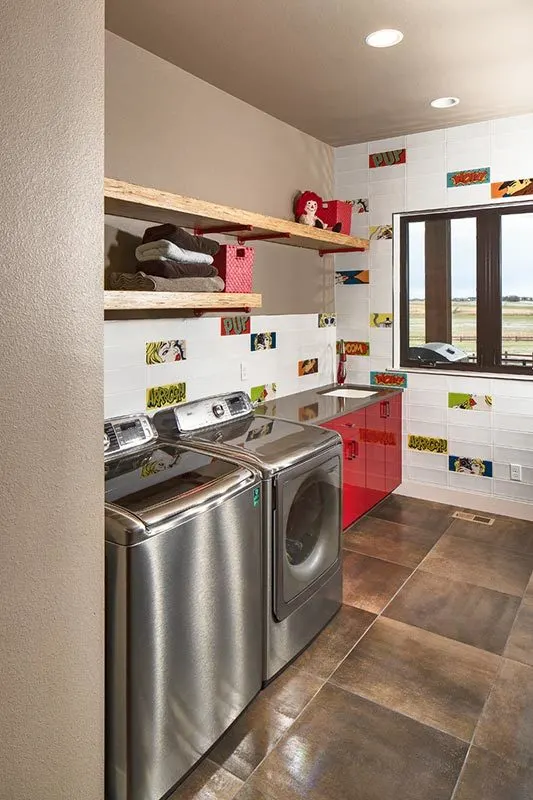
Here, you’ll find a welcoming family room complete with a wet bar, two additional bedrooms with full bathrooms, an exercise room (who needs a gym membership when you have your own home gym?), and a sizable outdoor patio.
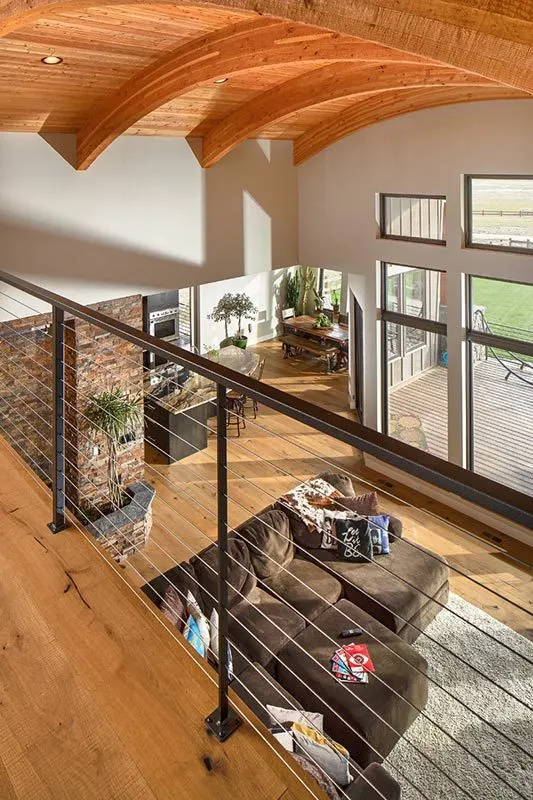
Whether you’re hosting Sunday night football games or the annual family reunion, this lower level has got you covered.
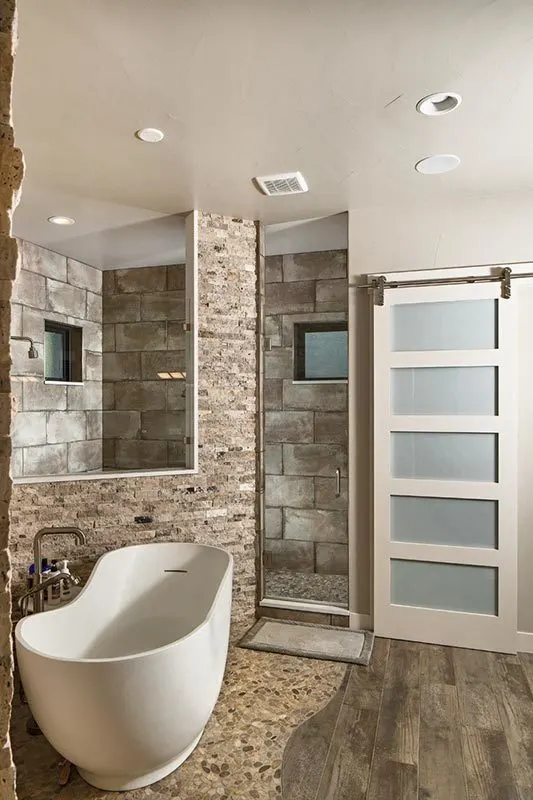
So, there you have it – this contemporary two-story home is more than just a house, it’s a sanctuary, a haven where you can live your best life. It’s your castle, your fortress, and so much more.
It’s not just an address; it’s a lifestyle waiting for you to embrace it and make it your own. Welcome home!

