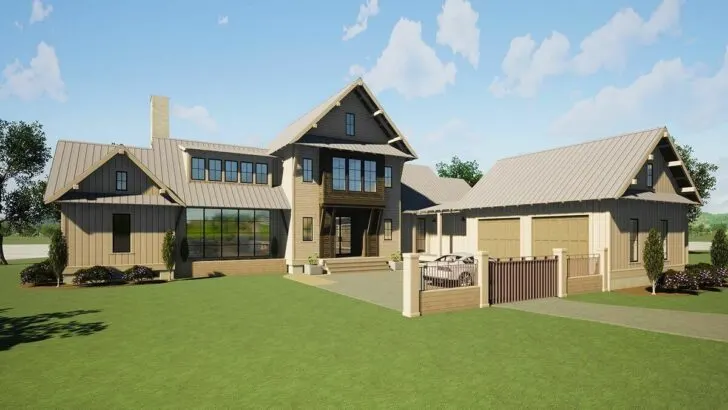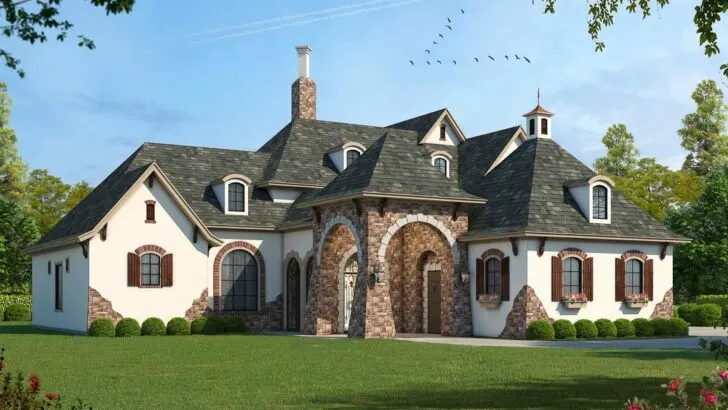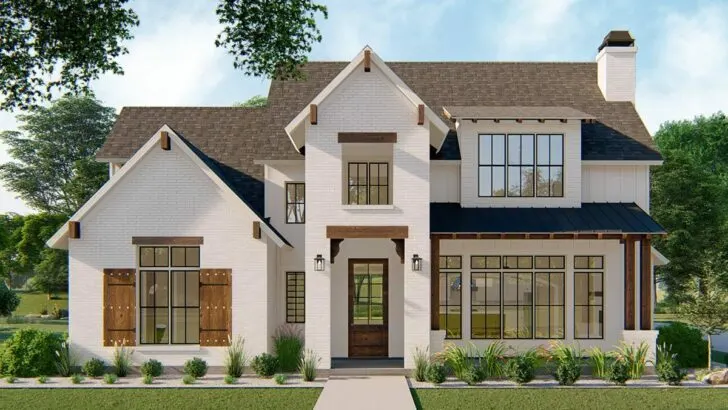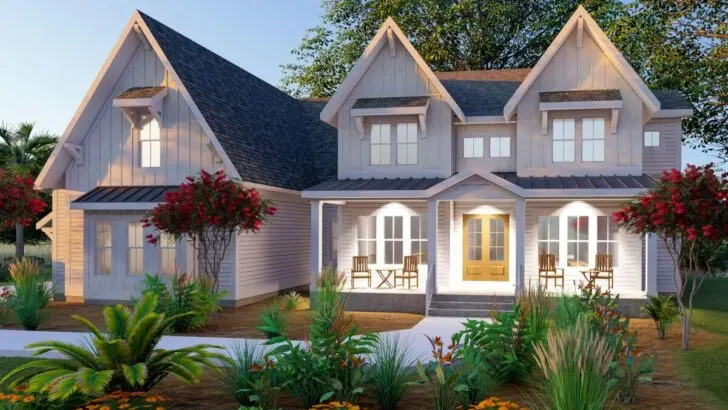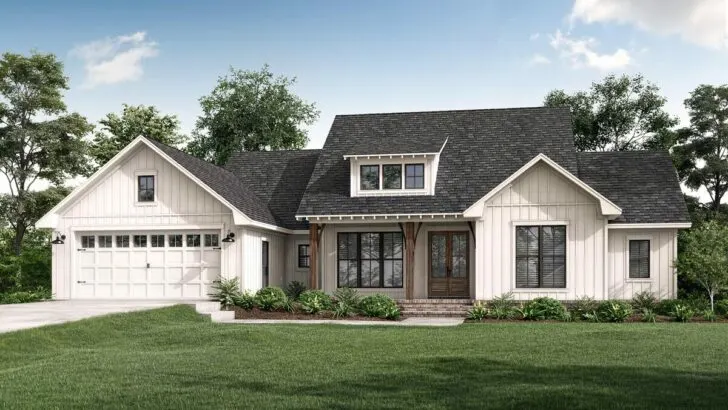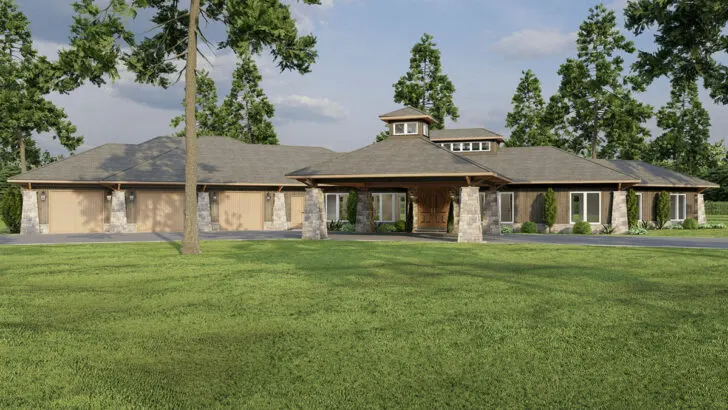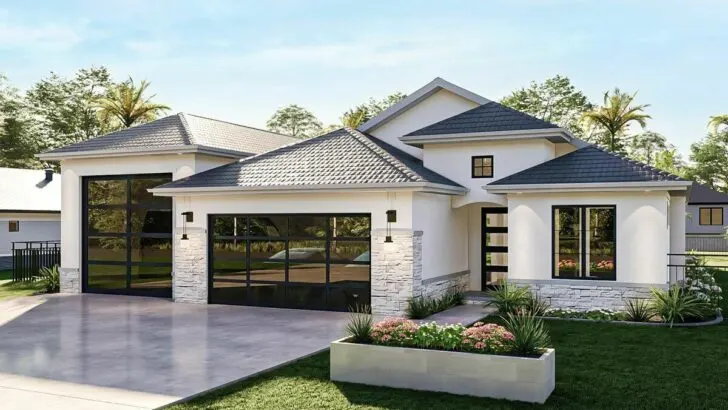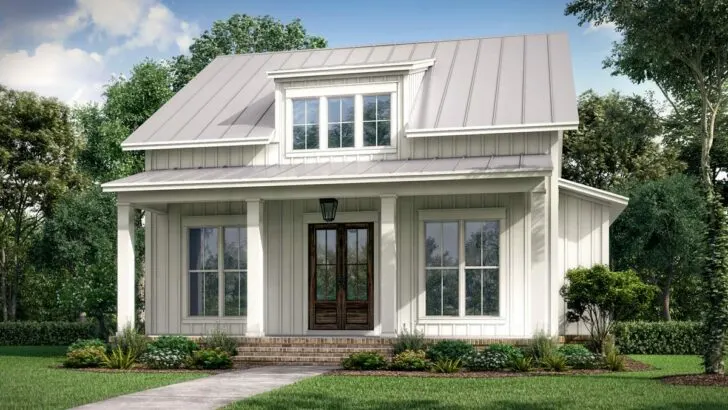
Plan Details:
- 1,715 Sq Ft
- 2 – 3 Beds
- 3 Baths
- 1 Stories
- 2 Cars
Embarking on the thrilling adventure of house hunting can sometimes feel like navigating a labyrinth of endless listings. But hold your horses, because I’ve got something that will whisk you away to a world of comfort and charm in the blink of an eye.
Behold the European Cottage House Plan, a masterpiece that not only flaunts its beauty but also boasts functionality that will leave you in awe. It’s the kind of home that makes you feel like you’re living in a fairy tale, where every nook and cranny exudes enchantment.
Now, let’s dive into the numbers. We’re talking about a cozy 1,715 square feet of living space. But don’t let that size mislead you; this house is akin to a magician’s trick, seemingly compact on the outside, but bursting with versatility within.
With 2 to 3 bedrooms and 3 baths, this plan adapts effortlessly to your needs. Whether you’re a dynamic duo, a thriving thruple, or a fantastic family, this home has got you covered.



“But what about my beloved automobile?” you may wonder. Fear not, my fellow motor enthusiast! This plan comes equipped with a garage that can snugly accommodate 2 cars—or, if you prefer, your car and that collection of “I’ll definitely use these someday” items that seem to accumulate over time.
Related House Plans
Stepping inside, you’ll quickly realize that this is no ordinary cottage. Unless, of course, your grandma happened to be a stylish, trendsetting visionary. The European Cottage brims with special details that could easily be plucked from your favorite HGTV show.
Imagine tray ceilings that create an illusion of even more space—a touch of glamour that instantly elevates your living experience. It’s like putting high heels on your house: a dash of instant, glamorous elevation.
And what about storage? Bid farewell to tripping over laundry baskets or engaging in a real-life game of Tetris with your pantry items. In this home, there’s a designated spot for all your treasures, making it a breeze to keep clutter at bay.
Your knick-knacks will sing your praises, and let’s face it, there’s nothing quite as satisfying as the adulting achievement of a joyously organized home.
Now, let’s amble over to the heart of this charming abode: the kitchen. If you’ve ever attempted to have a conversation over a countertop, you’ll appreciate the curved bar that seamlessly connects to the great room.

It’s the perfect spot for dishing out juicy neighborhood gossip while whipping up your world-famous spaghetti.
Furthermore, it offers a smooth transition to the great room, where you can bask in comfort and access a 10’8″-deep rear porch. That’s right, you get the best of both worlds—indoor coziness and the freedom to step outside whenever you please. It’s a match made in architectural heaven.
Related House Plans
Speaking of the great room, imagine cozying up by the fireplace beneath a soaring 13’1″ tray ceiling. Whether you’re a bookworm, a movie buff, or an aspiring yogi, this space serves as your sanctuary, offering a warm embrace on even the chilliest of days.
And when it’s time to dine, you’re spoiled for choice. For a quick and casual meal, the breakfast nook beckons. But for those occasions when you’re feeling a bit fancy, or when the in-laws decide to pop by unannounced (because, of course, they do), there’s a formal dining room right next to the kitchen.
It’s the perfect setting to showcase your culinary prowess—or your knack for ordering takeout. No judgment here!
After a long day of living the dream, what could be better than a retreat within a retreat? The master bedroom is your private oasis, strategically positioned away from the other bedrooms because, let’s be honest, we all need our space.
This isn’t just a room; it’s a mini-vacation. Picture this: you, a captivating book, and a window-lined sitting nook that overlooks your kingdom.
When it’s time to freshen up, saunter into your 5-fixture bathroom (yes, you read that right, five whole fixtures!) before selecting an outfit from your walk-in closet, as if you were royalty choosing their robes for the day.
But hold on, there’s more to discover! Remember the garage? Well, it’s not just a parking space for your cars or a storage haven for your “someday” treasures. It also serves as your staircase to bonus-room heaven.
Imagine the possibilities: a home office where your creativity knows no bounds, a personal gym to keep you in top shape, or even a secret laboratory where you concoct your world domination plans (kidding, of course).
Alternatively, it could double as a guest room, and with a storage room included, the sky’s the limit!
This European Cottage House Plan transcends mere shelter; it’s a lifestyle. It’s all about savoring the little things, like a thoughtfully designed space that caters to your every whim, a fireside chat that warms your heart, or a quiet moment in your cozy sitting nook.
So why pine for more square footage when you can have a home that’s just the right size for happiness? After all, the most precious things in life aren’t possessions; they’re the moments we spend in a place we adore. And this house, my friends, is designed to be utterly adored.

