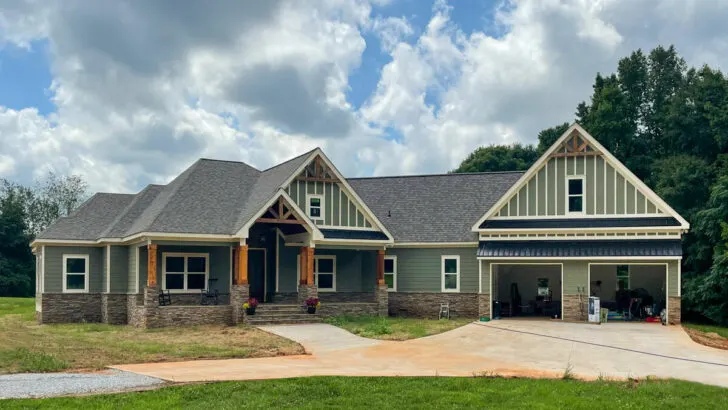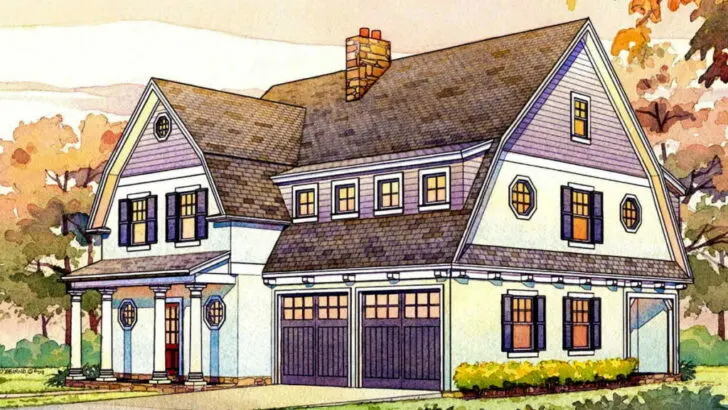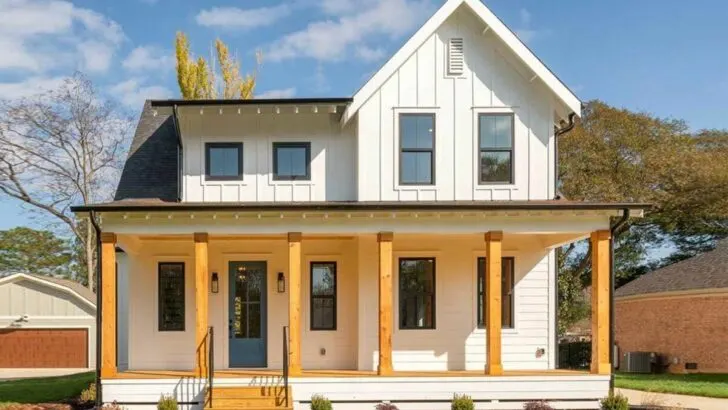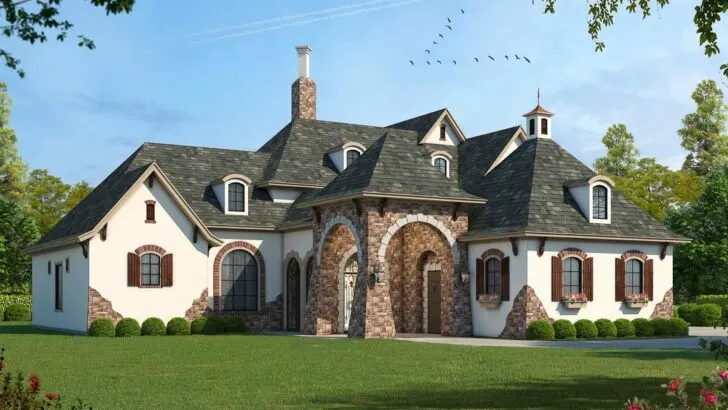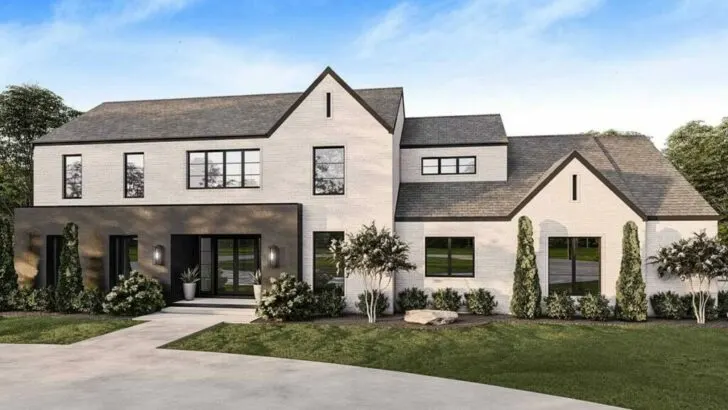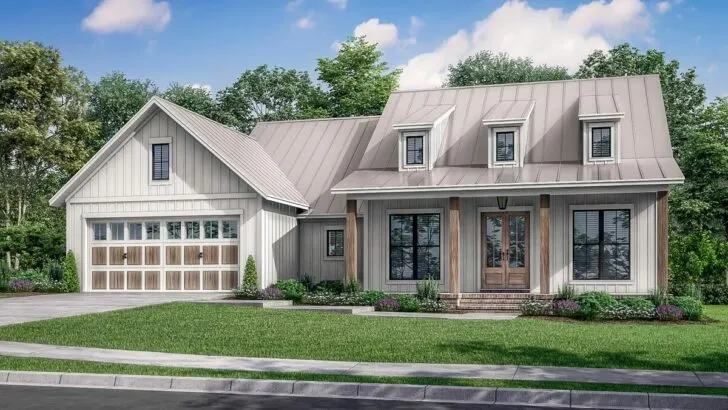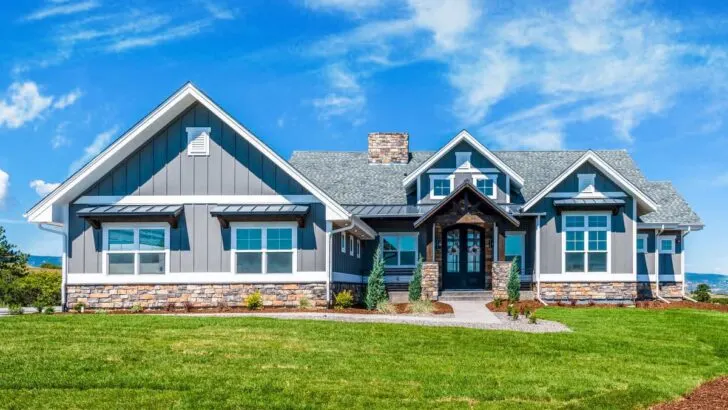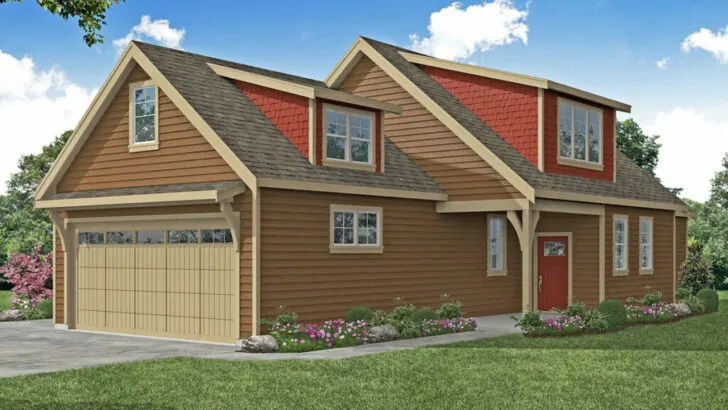
Plan Details:
- 2,760 Sq Ft
- 2 Beds
- 2 Baths
- 1 Stories
- 2 Cars
Step into the realm of your dreams, where architectural perfection and luxurious comfort converge – introducing the pièce de résistance of Craftsman Ranch plans, your next dream home awaits!
With a vast expanse of 2,760 square feet, this gem promises to steal your heart. Embrace the elegant open floor plan featuring two bedrooms and two bathrooms, a space designed to evoke both awe and coziness.
As you pull into the spacious two-car garage after a long day, the gleaming epoxy floor welcomes you warmly into the combined laundry and mudroom, a practical beauty created to keep the mess at bay and ensure your journey from outdoors to indoors is seamless.
The main living area beckons with robust timber-framed gables, showcasing the time-honored Craftsman style that any architecture enthusiast would admire. The living room, dining area, and kitchen merge effortlessly, enveloping you in warmth and an inviting ambiance.
Related House Plans


This is the perfect setting for Sunday family brunches or indulgent late-night Netflix sessions with your loved ones. The fireplace, a comforting beacon, stands tall, flanked by built-ins that yearn to showcase your cherished memories, books, and travel souvenirs – making the living room your personal sanctuary.
Envision the kitchen, the heart of this splendid home, where culinary masterpieces come to life. A sleek prep island offers a stage for your inner Gordon Ramsay to shine.

The walk-in pantry, revealed by a convenient pocket door, provides ample storage for your essentials, whether it’s survival rations or your favorite snacks in bulk.
Related House Plans
As we venture down the hallway, we discover two bedrooms, including the master suite, a haven of relaxation. The walk-in closet, a treasure trove of space, eagerly awaits to house your extensive shoe collection and elegant wardrobe.

Prepare to be captivated by the master bathroom – a mini-spa retreat, equipped with a five-fixture setup, inviting you to indulge in calming bubble baths or energizing morning showers.
But wait, there’s more! An optional lower level awaits your imagination to unfold. With an additional 1,251 sq ft of living space, you have the freedom to shape it according to your desires.

Whether you envision a family room, a home gym, a cinema room, or two more bedrooms to accommodate your growing family, this blank canvas is your opportunity to create your perfect space. An added compartmentalized bathroom ensures that everyone’s routines remain harmonious.
This Craftsman Ranch beauty is more than just an architectural masterpiece; it embodies life and all the happiness it can hold. That overwhelming feeling of love and contentment will surround you as you look around and realize, “This is it. This is my forever home.”

Home is more than bricks and mortar; it’s an emotion. In this Craftsman Ranch haven, that emotion will envelop you, making you feel cherished and at ease.
So, the question remains: when shall we welcome you home to your dream haven? It’s time to embrace a life of grandeur and make your dream a reality.

