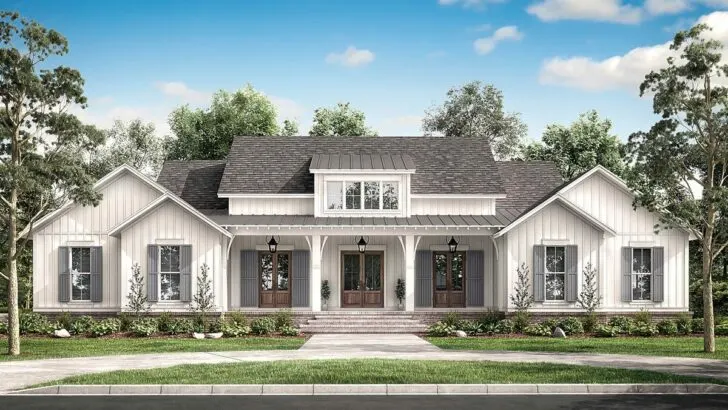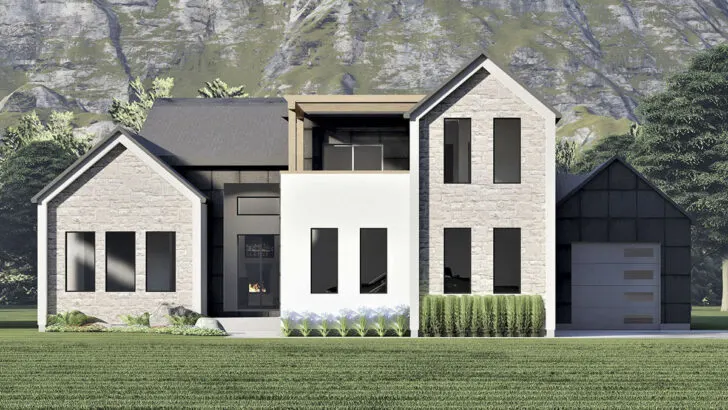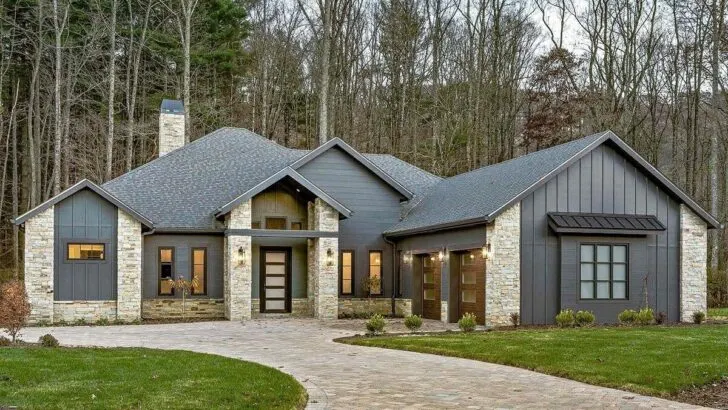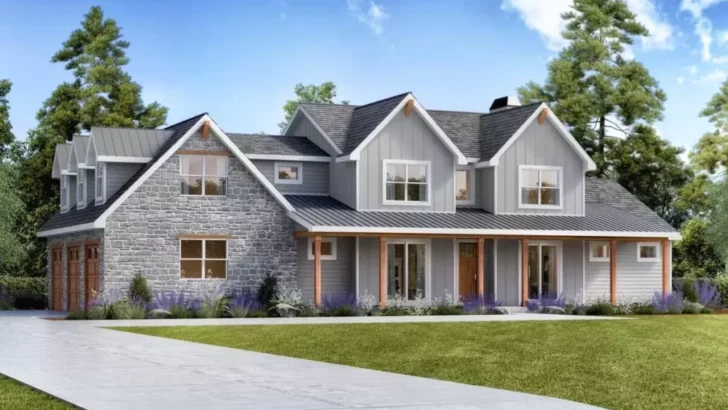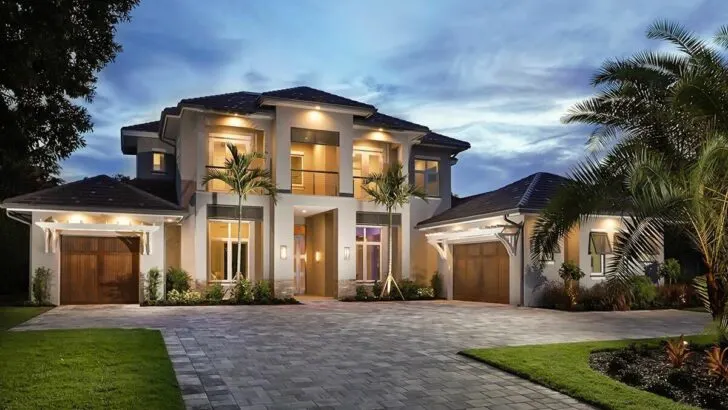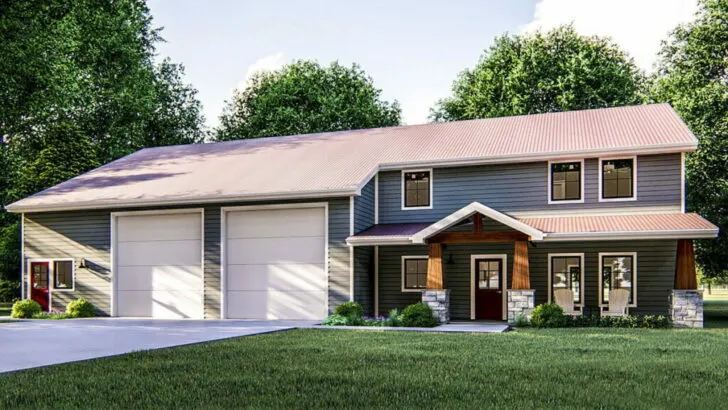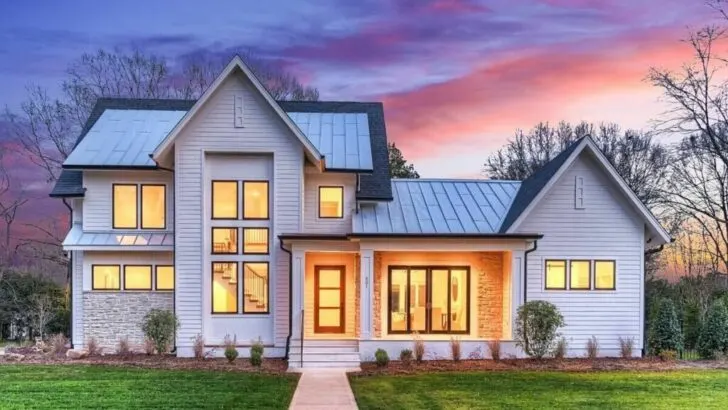
Plan Details:
- 2,210 Sq Ft
- 3 – 4 Beds
- 2.5 Baths
- 1 Stories
- 3 Cars
Picture this: The contemporary oasis house plan with a rooftop terrace – it’s like a refreshing sip of a mojito on a sweltering summer afternoon.
It exudes a touch of sophistication and offers a perfect escape when life’s pressures start to simmer.
So, let’s embark on a journey through this 2,210-square-foot haven of modern living.
To start, let’s talk about that enchanting courtyard.
It’s not merely a space; it’s your home’s inviting handshake, extending a warm greeting to your guests, silently promising to amaze them.
Now, step into the grand foyer. It’s your personal red carpet, leading to the Oscars of living spaces.
Related House Plans
And with a conveniently located coat closet nearby, you can effortlessly hide the evidence of your online shopping sprees.
“What new coat?” you’ll innocently ask as you escort your guests down the hall.


As you venture further, be prepared to be captivated by the open floor plan that unfolds before you.
The great room, kitchen, and dining area merge seamlessly into a harmonious haven of social engagement.
It’s the place where conversations flow, culinary masterpieces come to life, and occasional dance-offs spontaneously erupt.
The designated chef (or the brave soul willing to take on that role) will find their stage set with a spacious prep island.
Related House Plans
And the walk-in pantry? It’s akin to discovering Narnia, but for food storage – expansive and perhaps even a tad magical.

This shared living space serves as a strategic command center for relaxation, thoughtfully oriented to maximize the covered patio and the views you’ll boast about.
“Oh, that stunning sunset? It graces us every evening, no big deal.” But let’s be honest, it’s a very big deal.
French doors off the great room lead to an office or the fourth bedroom, complete with a half bath.
It’s the perfect spot for launching your start-up empire or for accommodating your mother-in-law – two equally monumental undertakings, depending on the day.
And then, there are the two additional bedrooms, sharing a well-appointed hall bath.
Ideal for siblings who share affection for precisely 12 minutes each day or for guests you’re determined to impress with your hospitality and impeccable thread count.

Yet, the pièce de résistance awaits at the rear-facing master suite. It’s more than just a room; it’s a sanctuary.
With a tray ceiling that exudes elegance and a 5-fixture bath that proclaims, “I’ve arrived, and I’m never leaving,” this is where you’ll retreat after those arduous days.
The capacious walk-in closet? It’s the place where your clothes can live their best life, on full display, free from the constraints of that one drawer that never quite closes.

But wait, there’s more! This house plan is a single-story marvel, which means no more navigating upstairs and downstairs like a never-ending maze.
It’s all on one level, akin to a zen master’s path to enlightenment.
And for the cherry on top: a 3-car garage.
One space for your daily driver, another for your weekend joyride, and a third for your significant other’s vehicle – which, let’s be honest, is probably filled with fast-food wrappers and forgotten gym bags.
But fear not, there’s room for it all.

In this 3 to 4 bedroom abode, boasting 2.5 baths, you’ll find space, style, and that elusive je ne sais quoi that will prompt your friends to ask, “Can I move in with you?”
To which you’ll respond, “I’m sorry, but the guest room is already reserved for my out-of-town yoga retreat.”
So, there you have it – a home that transcends mere bricks and mortar; it’s a lifestyle.
The contemporary oasis house plan with a rooftop terrace is where you’ll discover your serenity, shed your worries, and just maybe, master that perfect mojito recipe. Here’s to that, cheers!

