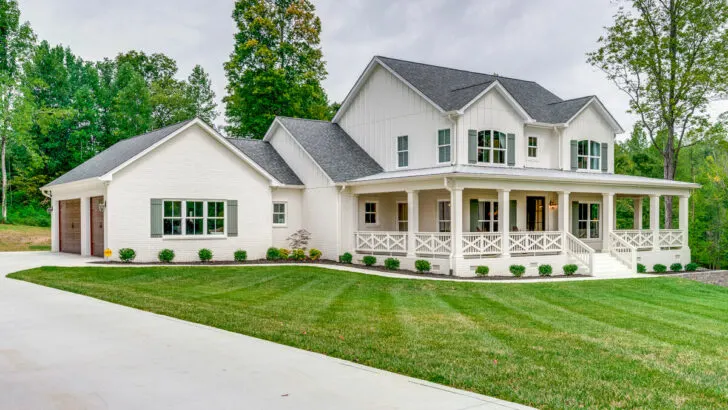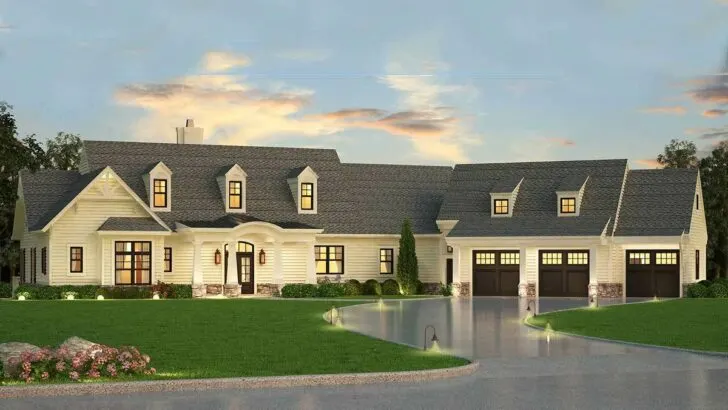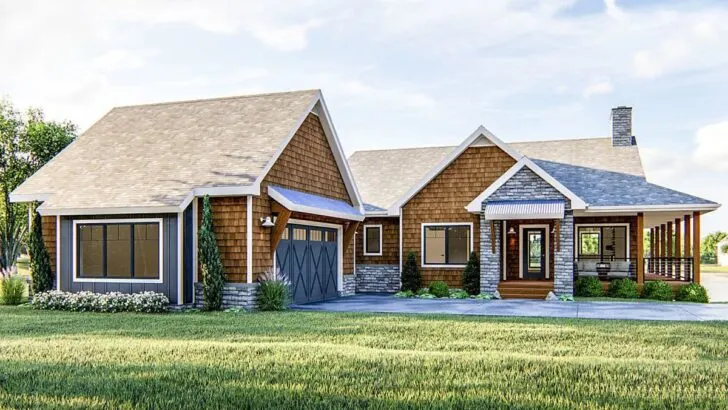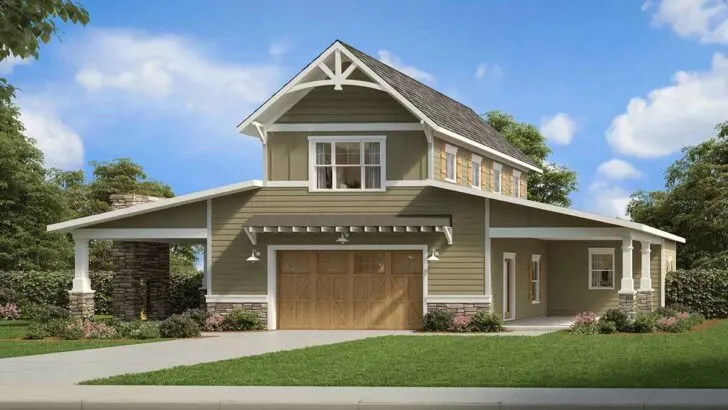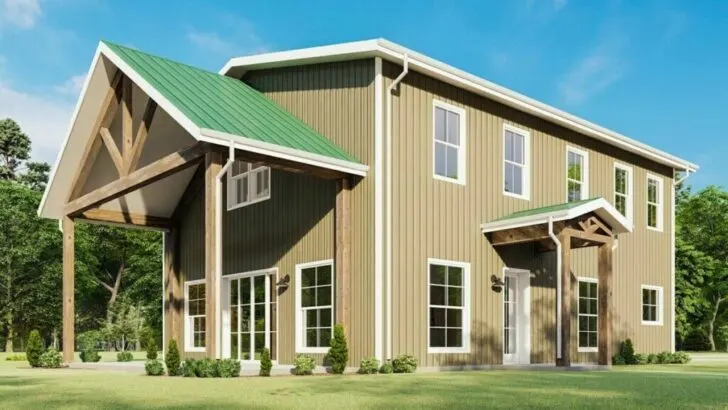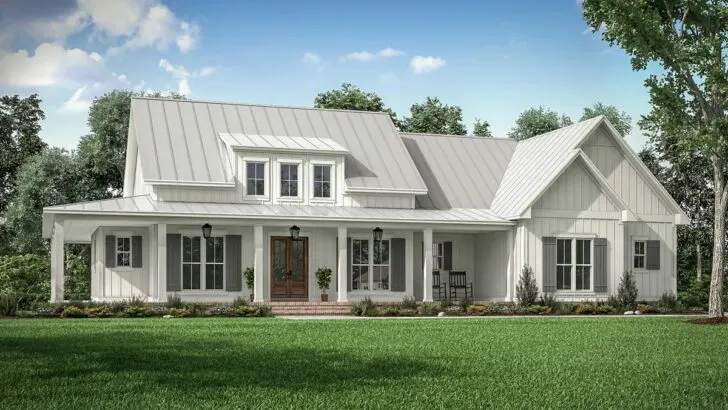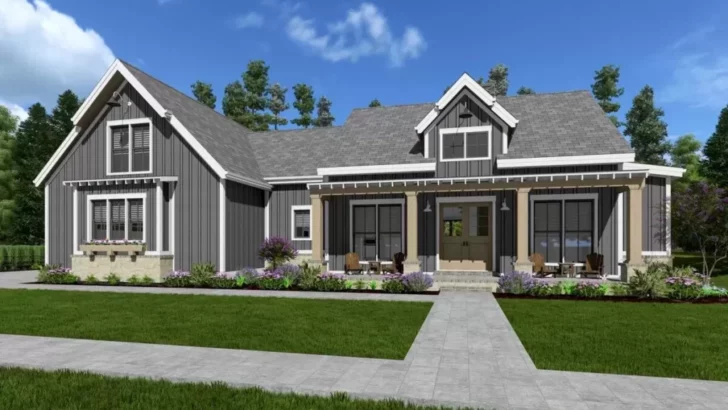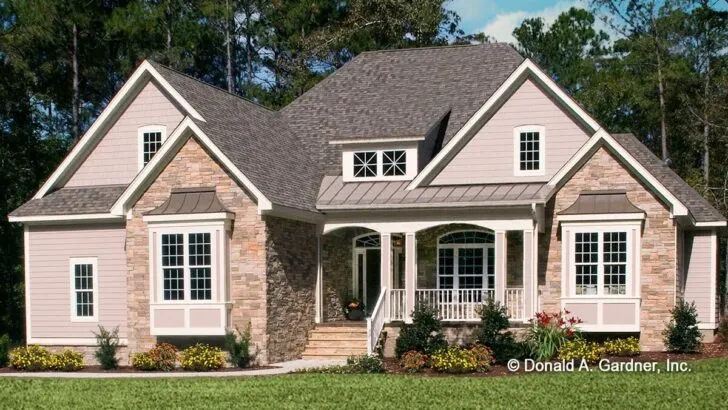
Plan Details:
- 1,747 Sq Ft
- 3 Beds
- 2 Baths
- 1 – 2 Stories
- 2 Cars
Once upon a time, nestled amidst the embracing arms of Mother Nature, stood a quaint country ranch, whispering the stories of serene living.
This abode was not just a house, but a realm where the splendors of country aesthetics mingled with modern comforts.
Our little tale sails through the rooms and hallways of a Country Ranch Plan, with whispers of laughter echoing through its split-bed layout and heartwarming fires crackling in the hearth of its screened porch.
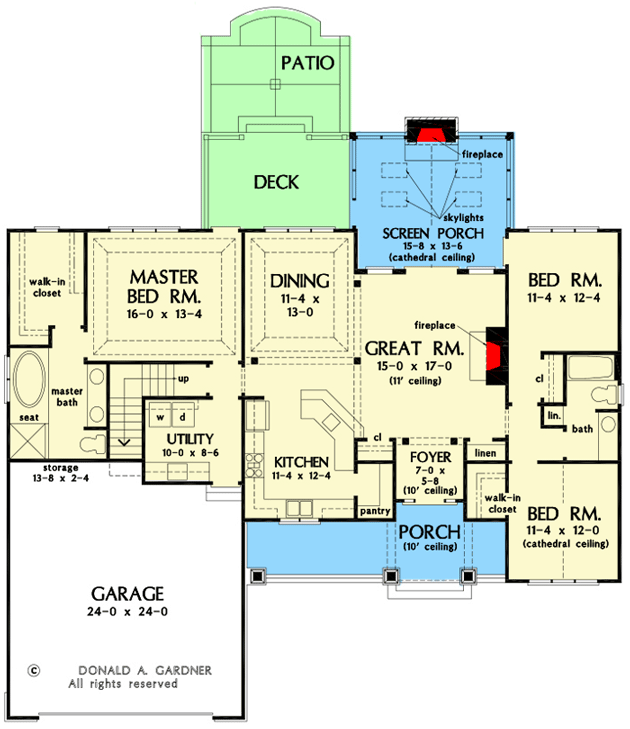
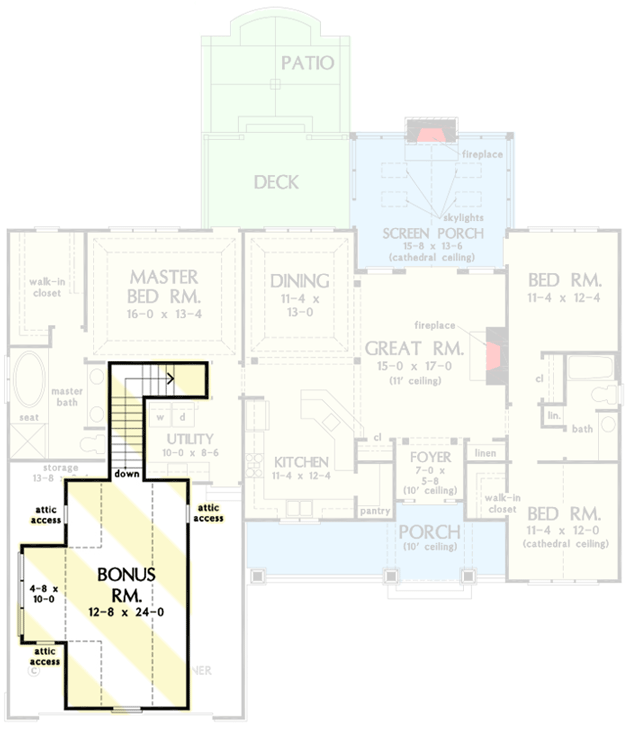
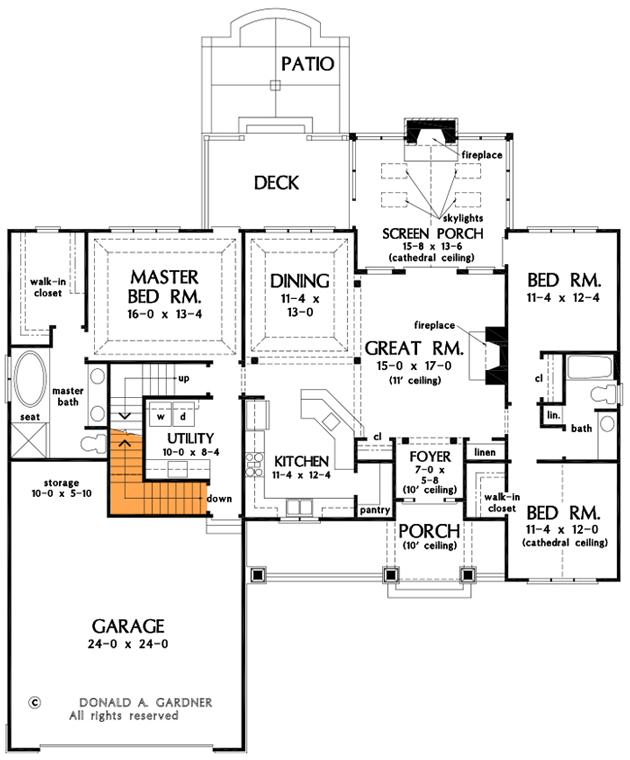
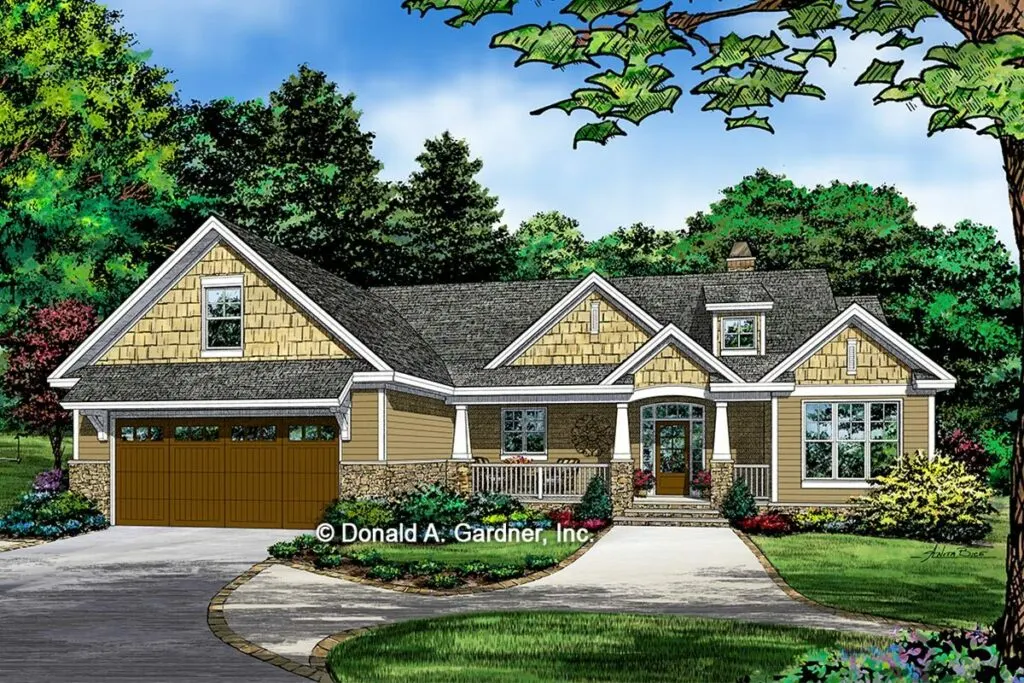
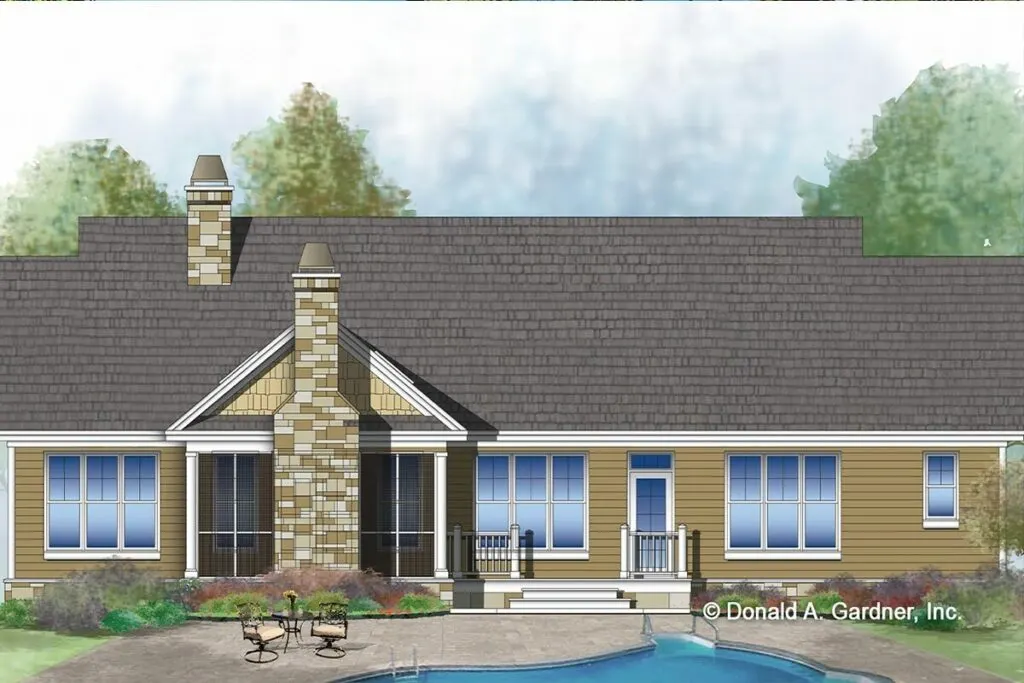
As you step through the inviting threshold, you are greeted by the rhythm of crickets, orchestrated with the gentle rustle of leaves, painting a sonnet of serenity.
Related House Plans
The shakes and vertical siding beneath the gabled rooflines on the front elevation is your first whisper of a timeless country romance.
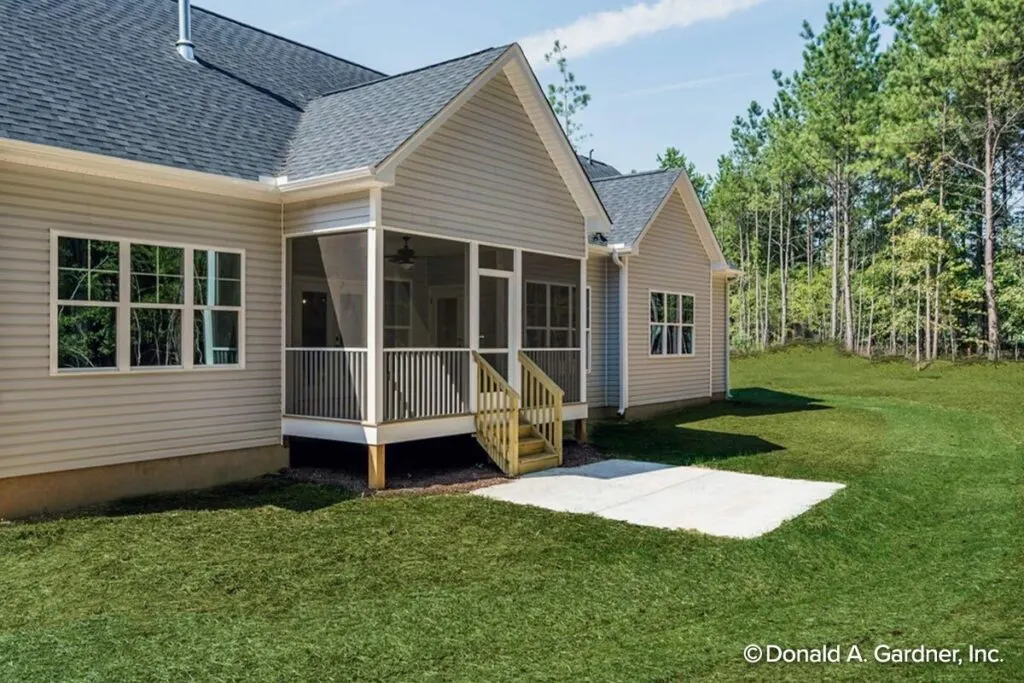
And what’s that? Oh, the sweet gesture of a front porch, sprawling 27′ by 6’4″, waving at you, as though a comforting gesture from an old friend, urging you to leave behind the hustle and bustle and embrace the calm.
Now, let’s saunter leisurely towards the heart of this home, where tales and aromas mingle – the open living spaces. One can’t help but admire the effortless flow from room to room, a fluid dance of spaces that invites light and laughter into every corner.
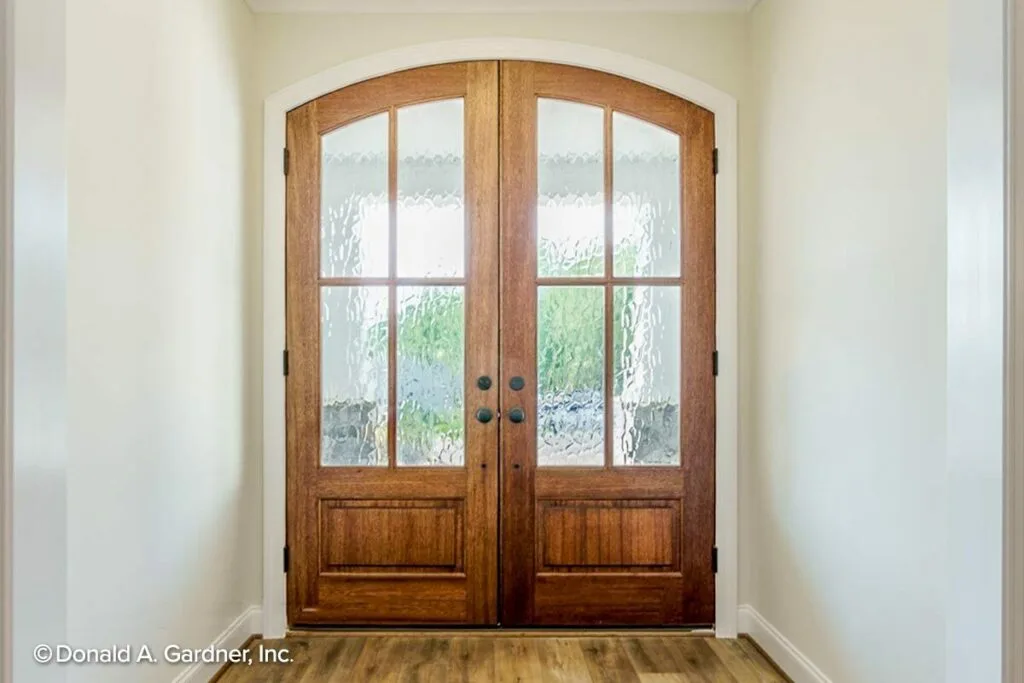
The efficient floor plan is no less than a poetic discourse between form and function. It’s here that you’ll discover a realm where each room converses with the other in a language of comfort.
On a breezy evening, as the sun sets painting the sky in shades of crimson and gold, imagine settling down with a good book in the screened porch.
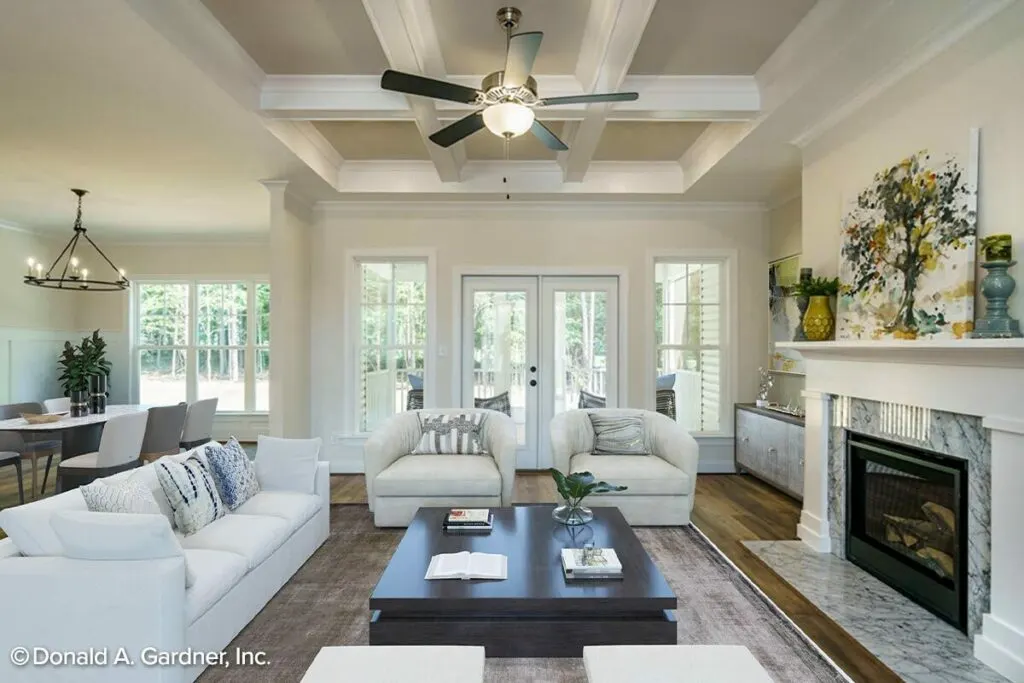
Oh, but this is no ordinary porch! With a fireplace to keep the chill at bay, skylights to dance with the stars, and a stunning 14’4″ cathedral ceiling to echo your laughter and whispers, this screened porch is a heartwarming nook of solace.
And when the sky drapes itself with clouds, worry not, for a deck by the side, stretching 15’4″ by 10′, beckons you to continue your tête-à-tête with nature.
Related House Plans
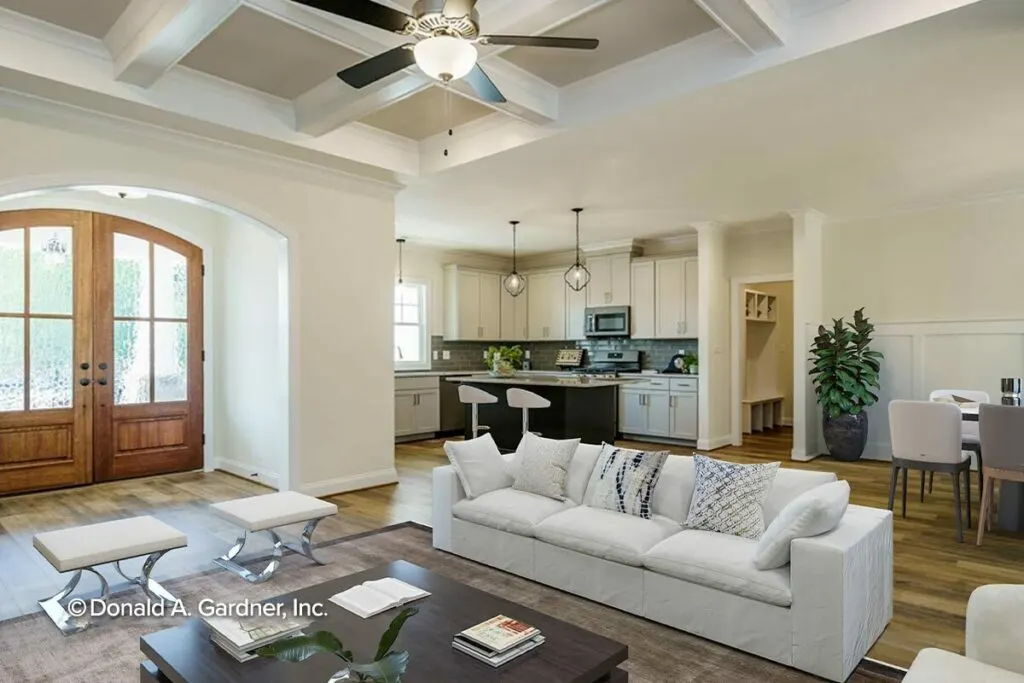
Oh, before we drift further into this architectural reverie, let’s not overlook the practical muse of this home – storage.
Thoughtfully sprinkled throughout the layout, from a kitchen pantry to strategically placed closets, every knick-knack and memorabilia finds a comforting embrace. It’s in these practical nuances that the home whispers its understanding of modern needs.
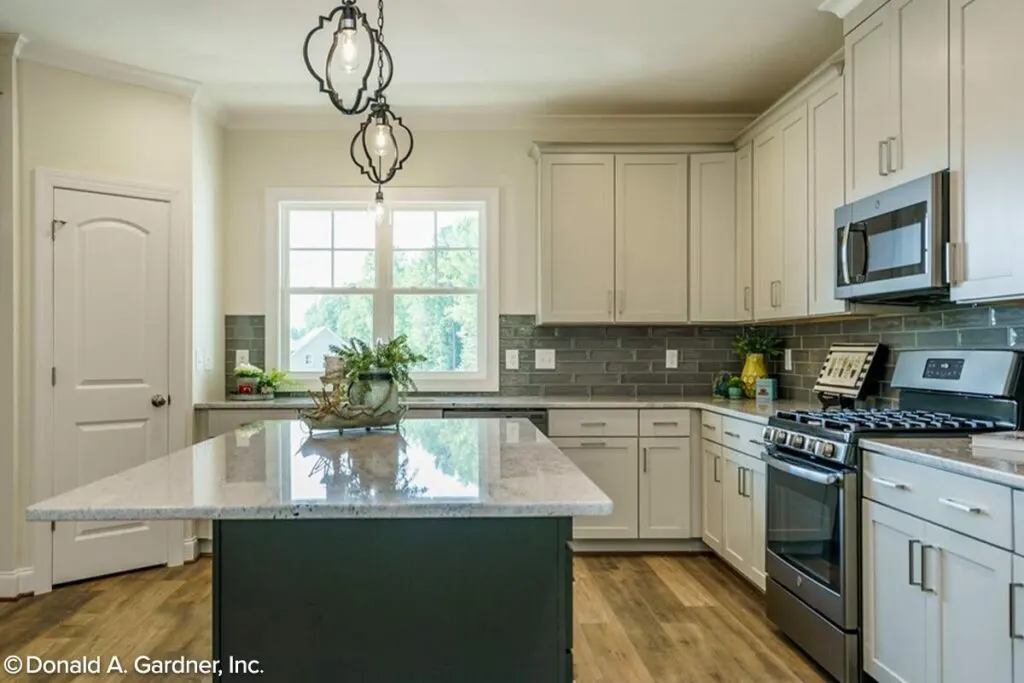
As you navigate through the living quarters, the split-bed layout is a sweet nod to privacy.
Offering a quaint retreat for every member, yet holding them in a comforting ensemble. It’s like the house knows the sweet harmony of together yet apart.
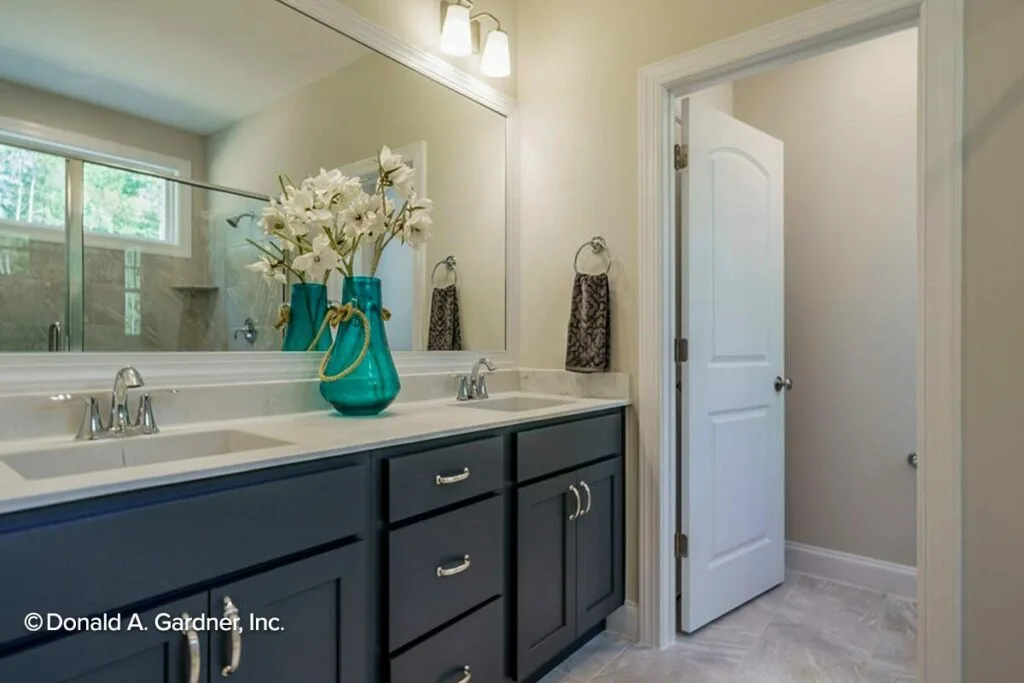
Ah, the realm of homely comforts isn’t just contained within four walls, but it echoes through the driveway, leading to a front-entry garage.
Perfectly suited for narrow lots, yet not compromising on the capacious embrace that a home should offer. The garage, a shelter for your steed, er, I mean your car, stands guard ensuring functionality marries aesthetics at every nook and corner.
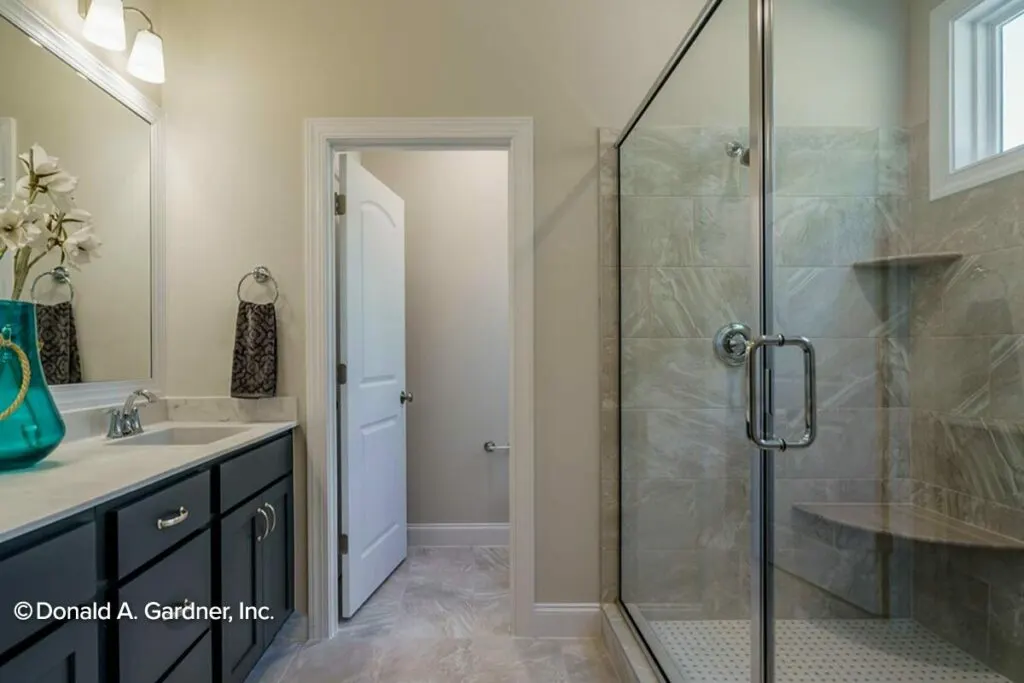
We tip-toed through a home, where each brick, each beam, and each carefully thought-out feature, narrates a tale of a life cradled in comfort, warmth, and timeless aesthetic beauty.
The blend of classic country charm with modern functionality, the whisper of nature with the comforts of modern living, is where this Country Ranch Plan sings its lullaby.
And as you step out, with the gentle hum of the country breeze in your ears, you carry along a snippet of a dream, a dream of a home where every dawn brings peace, and every dusk brings serene reflections.

