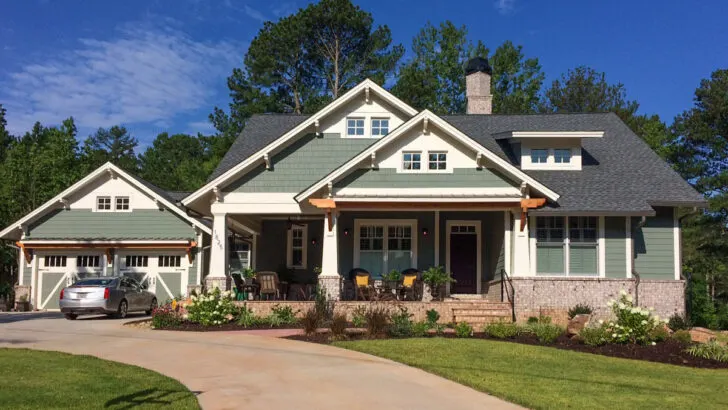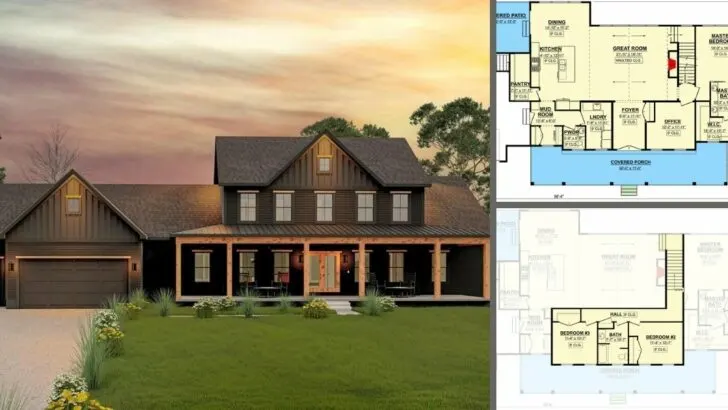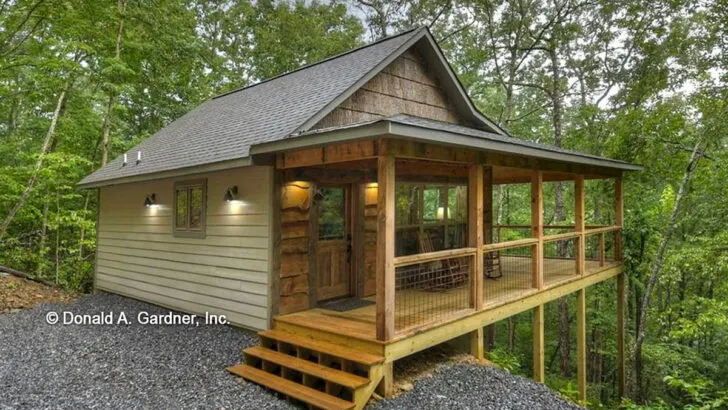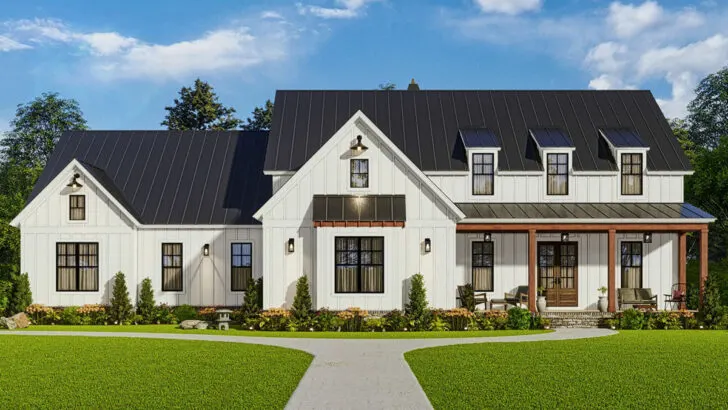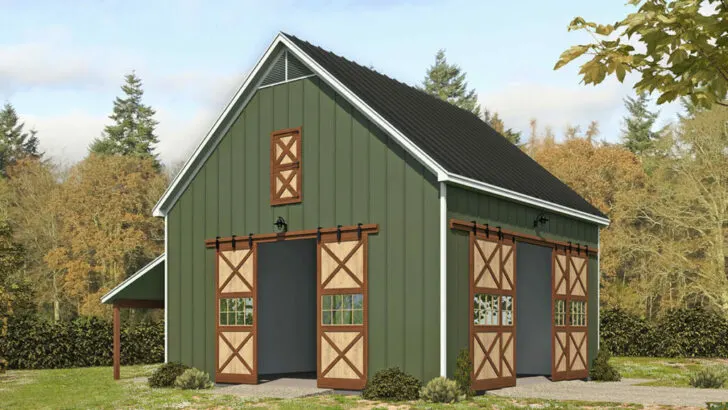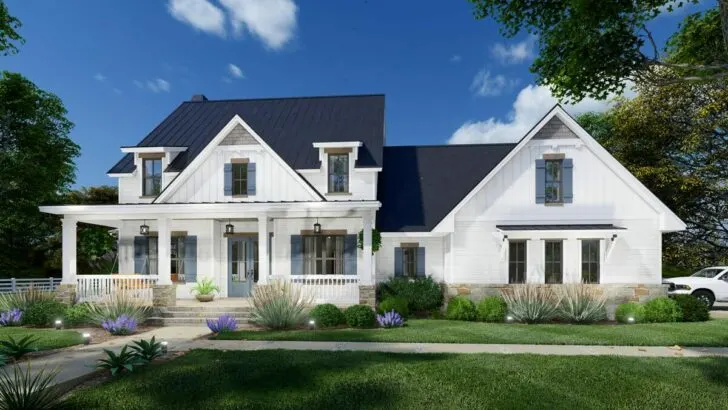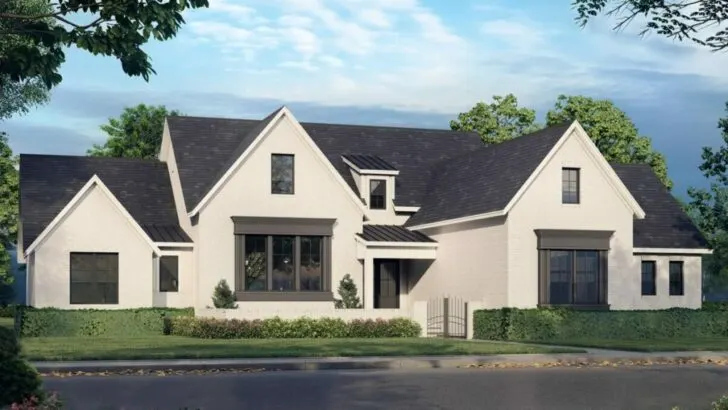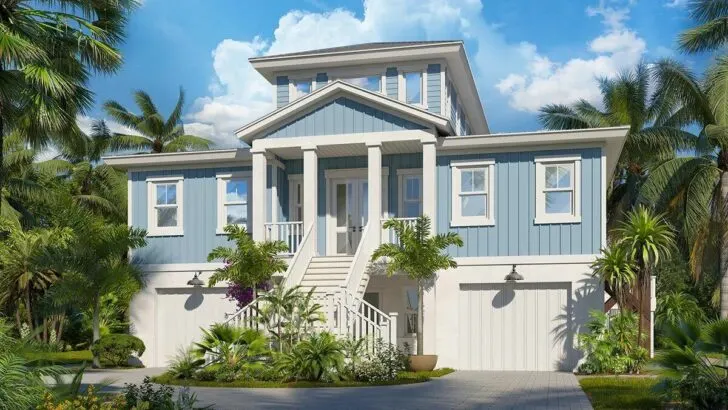
Specifications:
- 2,410 Sq Ft
- 3 Beds
- 2.5 Baths
- 2 Stories
- 8 Cars
Embark on a captivating exploration of a unique two-story home plan, a journey filled with charm and personality at every turn.
Imagine slipping into the narrative of a house that’s more akin to a protagonist than mere brick and mortar.
Ready your imaginary hard hat, for we’re about to delve into the essence of architectural splendor.
Envision a domicile that transcends the conventional, where each nook breathes life into tales untold.
This exclusive two-story abode stretches over 2,410 square feet, offering not just a dwelling but a haven for the imaginative and industrious spirit.
Our adventure begins with the enchanting wraparound porch, an expansive 7’11” deep sanctuary encircling three sides of the residence.
Related House Plans


It’s here, amidst the first light of dawn or under a blanket of stars, that serenity finds you, coffee in hand.
Crossing the threshold, the interior unfolds into a generous open living space.

Seamlessly transitioning into a kitchen where culinary dreams take shape.
This kitchen is the soul of the home, a place where late-night snacks and family recipes weave the fabric of lifelong bonds.

Adjacent lies the home office, a liberating departure from confined workspaces, bathed in natural light, awaiting the birth of your next big idea.
The master suite serves as a private oasis, featuring an ensuite where daily stresses dissolve.

A spacious laundry room nearby redefines household tasks, blending functionality with ease to make even the most mundane chores a delight.
Related House Plans
Ascend to the second floor to discover a realm of creativity across multiple lofts.

Spaces that beckon your hobbies and dreams into reality, be it through literature, art, or meditation.
Bedrooms two and three share a cleverly designed Jack-and-Jill bathroom.

Ensuring privacy and cohesion, complete with walk-in closets for all your wardrobe whims.
But the pièce de résistance is undoubtedly the expansive workshop.

Spanning 38’8″ by 58’8″, it’s a sanctuary for craftsmen and hobbyists, equipped with ample access points to welcome projects of any scale.
A breezeway thoughtfully connects this creative workshop to the main house.

Offering convenience without compromising the character of either space.
In essence, this house transcends its physical bounds.

It’s a backdrop for joyous laughter, a haven for dreams to flourish.
From the idyllic wraparound porch to the depths of the vast workshop.

Every corner is meticulously crafted with you in mind.
So, the question isn’t just when you can move in, but when you’ll start making memories in a place designed for life’s greatest moments.

