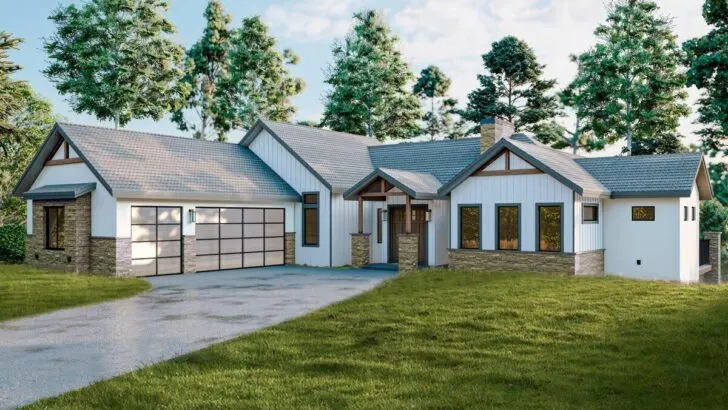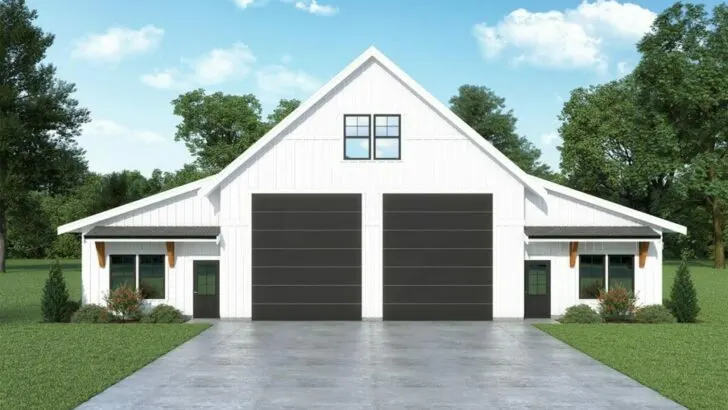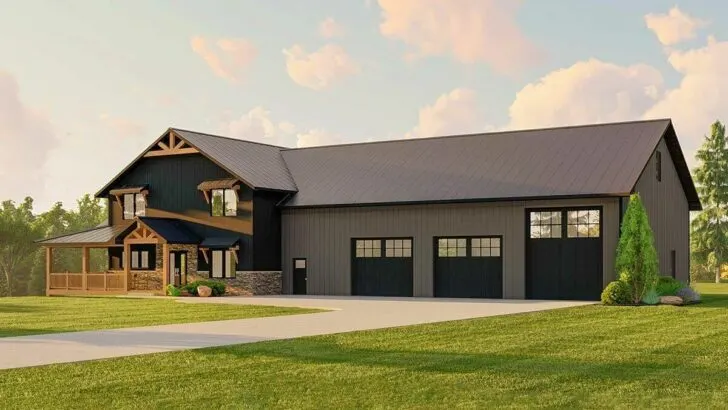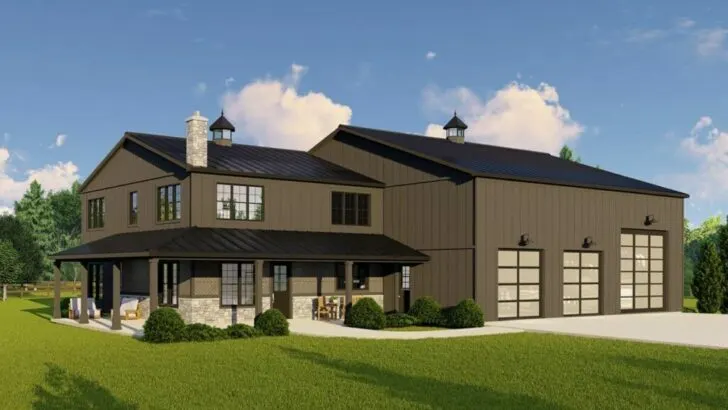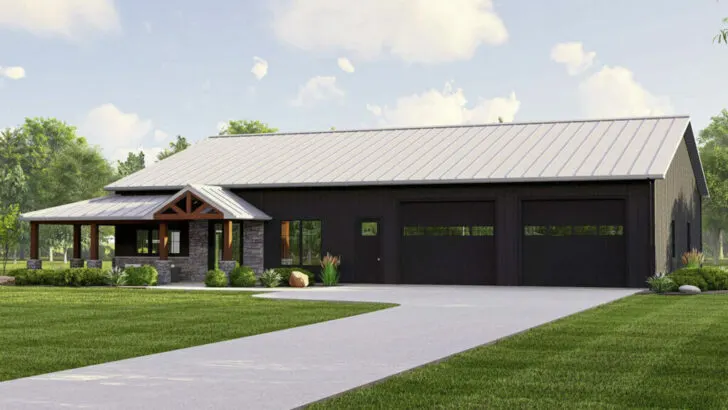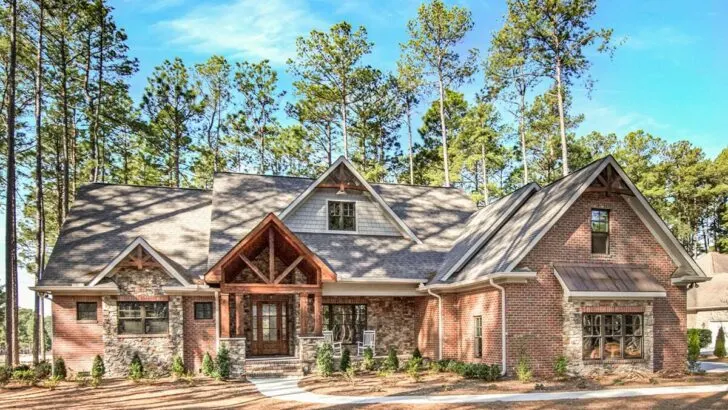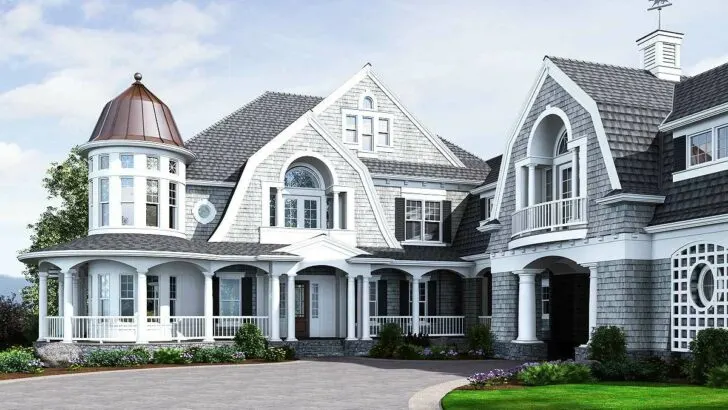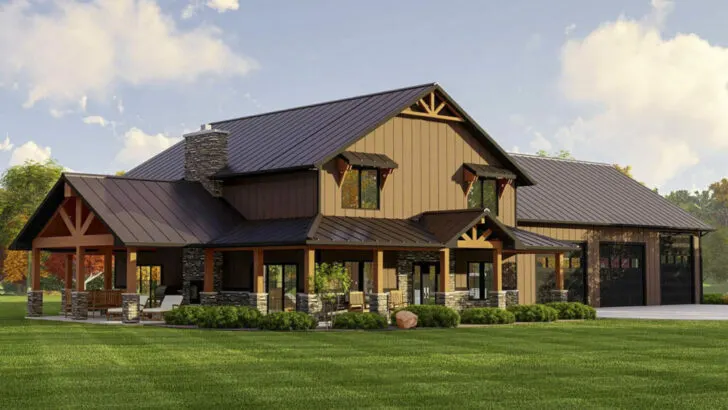
Plan Details:
- 1,152 Sq Ft
- 1 Beds
- 1.5 Baths
- 2 Stories
- 2 – 3 Cars
Picture this: the barn-style house plan, a masterpiece of design that’s as multifaceted as a Swiss Army knife.
Compact yet filled with more surprises than you’d find in a magician’s hat, this charming abode isn’t just a place to live – it’s a statement in itself.
Think 1,152 square feet is too small?
Think again.
This isn’t your average cramped space. This is about smart, creative use of every square inch.
Imagine a home where your horses could feel as at home as you do, blending rustic charm with modern living.
Related House Plans
This house may boast just one bedroom and one-and-a-half baths, but don’t let that fool you.
The bedroom isn’t just a place to sleep; it’s your personal sanctuary, your retreat from the world where you can binge-watch in peace.
And the bathrooms?
The half bath is a convenient little gem for guests or those urgent moments, while the full bath is your own spa-like haven for relaxation and self-care.


The beauty of this house lies in its two-story design, offering distinct experiences on each level.
Downstairs, it’s all about culinary adventures in a kitchen that’s not just a kitchen, but a command center for your gastronomic creations.
Upstairs, your personal oasis awaits, a serene space to relax and rejuvenate.
Related House Plans
Parking? Sorted.
The plan includes a spacious area for 2 to 3 cars, treating your vehicles with the respect they deserve.
The double garage is a luxurious haven for your cars, while the carport offers cozy shelter.
And don’t forget the covered porch – it’s more than just a parking spot; it’s a versatile space that adds another layer of charm to the home.
The deep overhangs of the house do more than just look good.
They’re like the home’s protective eyebrows, offering shade and shelter while adding character.

And the timber-framed gables?
They’re like a bespoke suit for your house, infusing a sense of timeless elegance.
The stone accents are the perfect finishing touch, bringing texture, contrast, and a hint of rustic charm, seamlessly blending the essence of a barn with modern sophistication.
The heart of this home, however, is the kitchen – both indoors and out.
Inside, it’s where culinary dreams come to life, a space that supports you whether you’re a novice or a culinary wizard.
And the outdoor kitchen?
It’s not just for cooking; it’s a backdrop for memories, a place for gatherings under the stars, a true extension of the home’s heart.

Adjacent to the kitchen, the dining area is more than a place to eat.
It’s where connections are made, stories are shared, and memories are created.
Whether it’s a quick breakfast or a grand dinner, this space is as versatile as it is inviting.
The powder bathroom might be small, but it packs a punch in functionality, the unsung hero that makes life easier for you and your guests.
Upstairs, the TV area is the ultimate chill zone.
Whether you’re a movie buff, a gamer, or a bookworm, this space is designed for relaxation and comfort.

The crown jewel of the house is the bedroom with its en suite bathroom.
It’s more than just a sleeping space; it’s a personal haven, a place where your morning routine feels like a luxury experience.
This barn-style house plan transcends the usual concept of a house; it embodies a lifestyle.
Cozy yet spacious, stylish yet functional, it’s a home with character and soul.
Whether you’re looking for a permanent residence, a barndominium, or a carriage house, this plan is versatile, adaptable, and utterly charming.
It’s not just a place to live; it’s a place where you’ll love living.
Ready to make this house plan your home?

