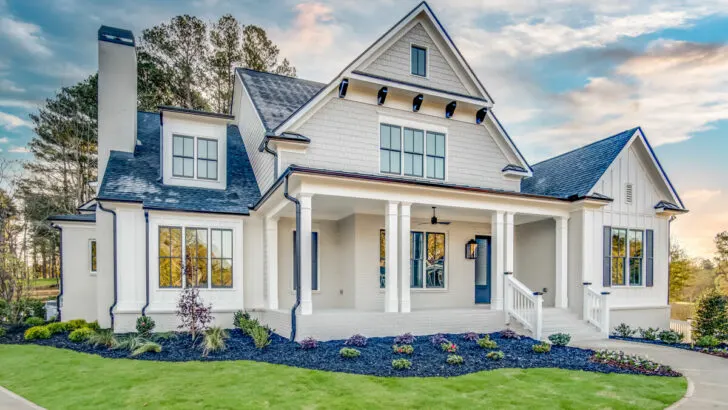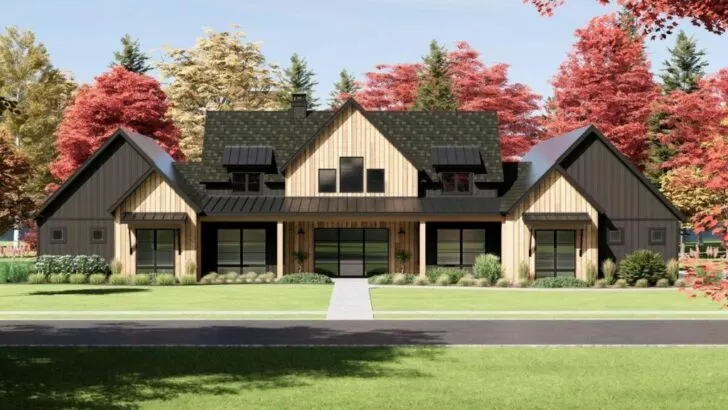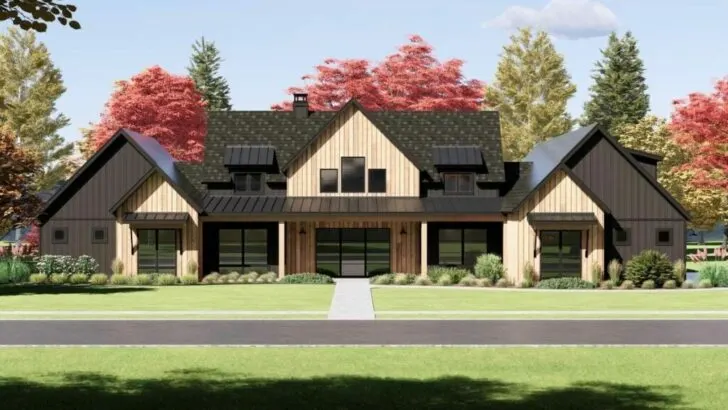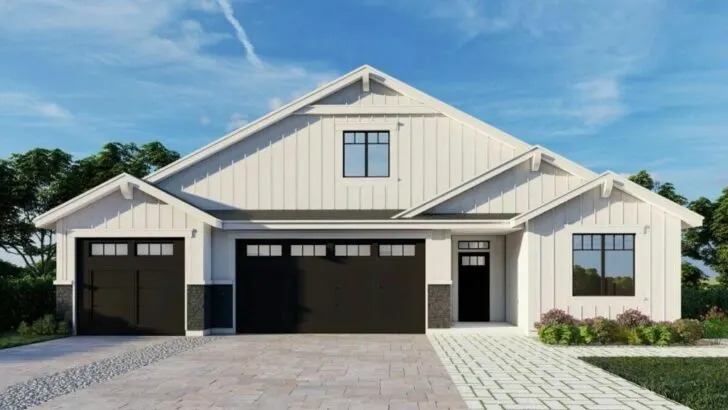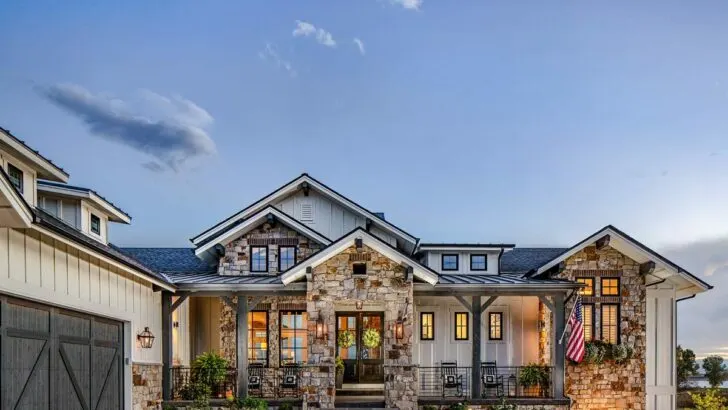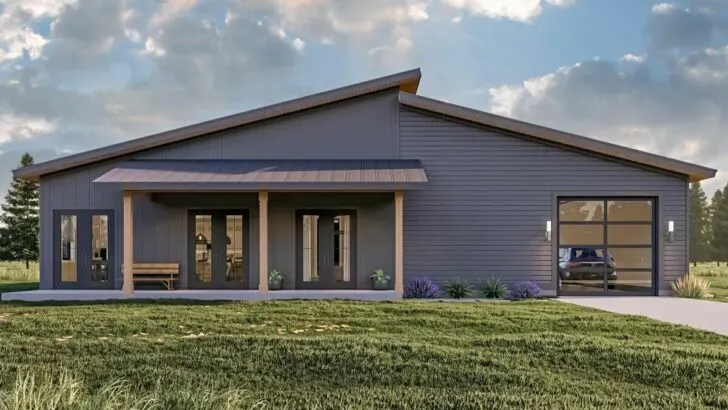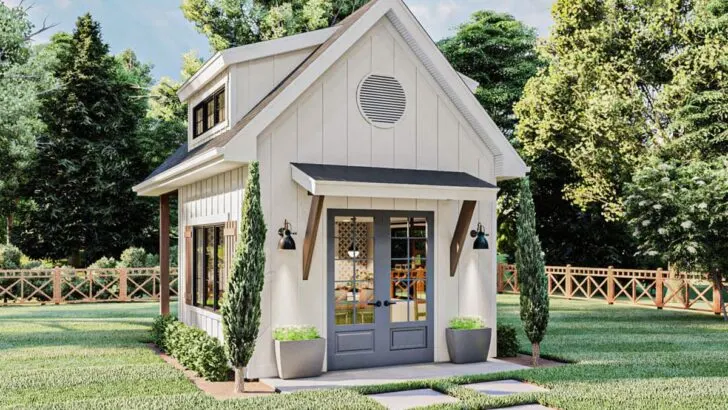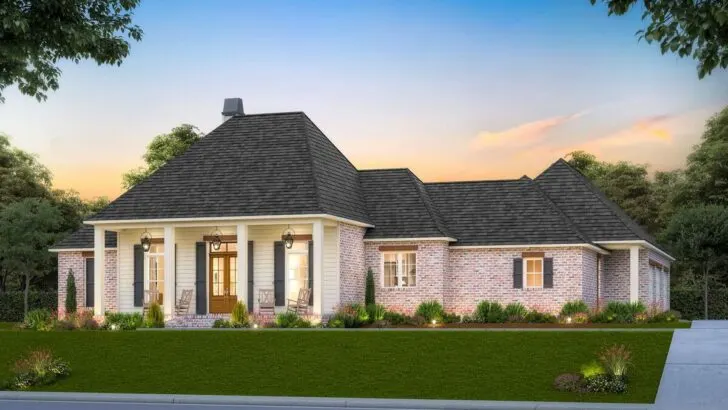
Plan Details:
- 3,049 Sq Ft
- 3 Beds
- 2.5 Baths
- 2 Stories
- 3 Cars
Are you tired of those mundane, uninspiring house plan brochures that make the search for your dream home feel like a desert trek?
Well, get ready to be blown away, because we’re about to dive headfirst into the extraordinary world of the “New American Ranch House Plan”!
And trust me, this is no ordinary house plan – it’s a thrilling adventure that will have you as captivated as a shark spotting a surfer!


Related House Plans
Let’s start with the exterior, a mesmerizing fusion of traditional charm and contemporary flair. But that’s not all! Brace yourself for the delightful texture of the brick accents that adorn this 3,049 square feet ranch house. It’s a sight that can move even the most stoic architect to tears.
And oh, have you seen that patio? It wraps around the house like a warm scarf on a chilly day. From sipping a cup of joe in the gentle morning sun to hosting a sizzling summer barbecue under the stars, this patio is your kingdom, your sanctuary.
Now, let’s step inside this architectural wonderland. As you enter through the front door, you’ll find yourself in a foyer that leads to a corridor so enchanting, it’s reminiscent of the magical pathways at Hogwarts.
But instead of heading to potions class, this corridor leads you to two cozy bedrooms that would make Goldilocks exclaim, “Just right!” And just across the hall, there’s a full bathroom that may not hold any chamber of secrets, but it certainly gets the job done.

But wait, there’s more! To the left of the entryway, behold the home office – a haven for those seeking a productive escape or a momentary respite from the chaos of family life.
Related House Plans
It’s a room of requirement, tailored to your needs, whether you’re working on that next big project or simply yearning for a tranquil sanctuary.
As you venture a little further, prepare to be wowed! Behold the great room – and trust me, it’s not just great; it’s downright fantastic!
The vaulted ceiling is a masterpiece that would make Michelangelo himself green with envy. And with French doors leading to the covered patio, this room practically begs you to throw a glamorous cocktail party or simply relax with your loved ones in style.
But what’s a great room without an incredible culinary arena nearby? Picture a kitchen that speaks volumes – one that boasts a sizable island and a walk-in pantry, beckoning you to indulge in your gourmet pursuits and store all those delightful and eccentric snacks.

This kitchen is a culinary playground that embraces your inner chef, promising to elevate your cooking experiences to new heights.
Now, let’s talk about your personal oasis – the master bedroom. Close your eyes and envision a sanctuary like no other, complete with French doors that open up to a private patio. Imagine slipping out in the midnight hour, savoring a refreshing mojito under the twinkling stars.
But that’s not all; the pièce de résistance awaits – a 5-fixture bathroom that will leave you speechless. Trust us, words simply can’t do justice to its sheer opulence and grandeur.
Ah, what’s an American dream without a proper garage? Fear not, because this New American Ranch House plan comes with a remarkable 3-car garage that even has a mudroom and a coat closet.
It’s the perfect haven for your beloved cars and a shelter for those muddy boots that have braved countless adventures. But here’s the real icing on the cake – a stairway that leads you to a versatile bonus room. Whether you envision it as a serene yoga studio or a thrilling home theater, the choice is yours!

In summary, this New American Ranch House plan is a game-changer. It’s the kind of home that could make a hermit crab reconsider its shell. With its seamless fusion of functionality and style, it’s an absolute delight for anyone who appreciates the finer things in life.
So, go ahead, step inside, kick off your shoes, and make yourself at home. This house has been eagerly awaiting your arrival.

