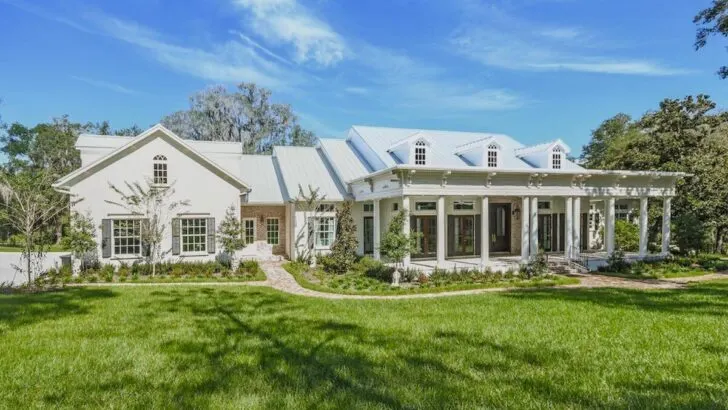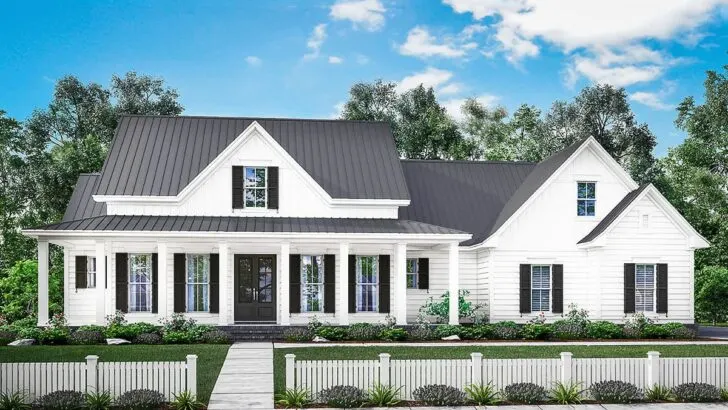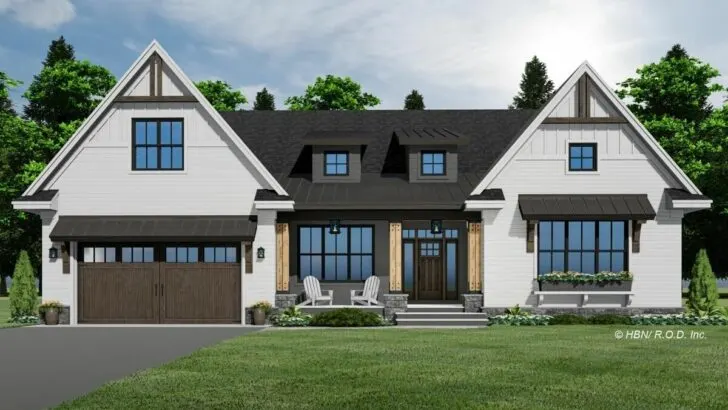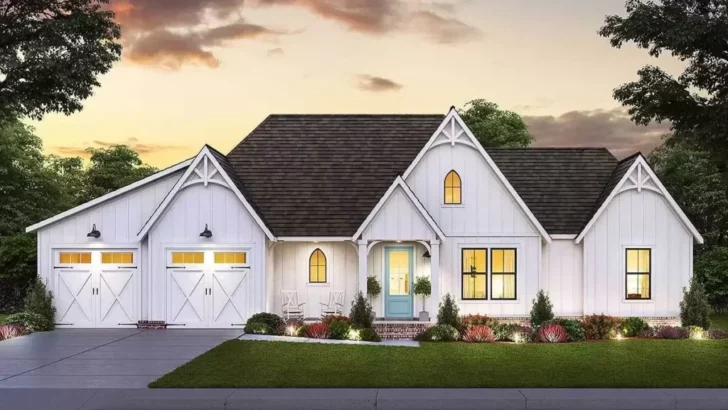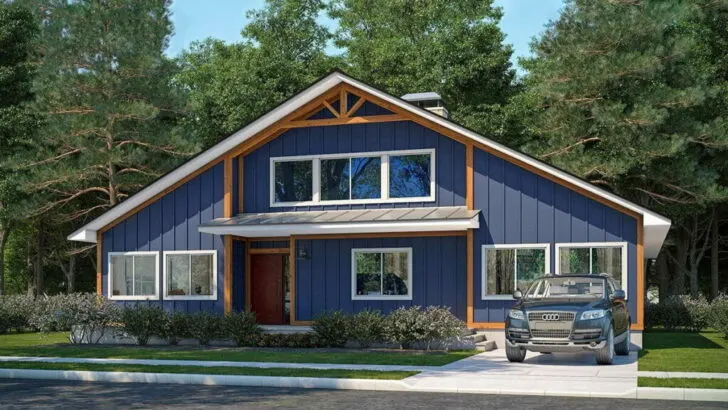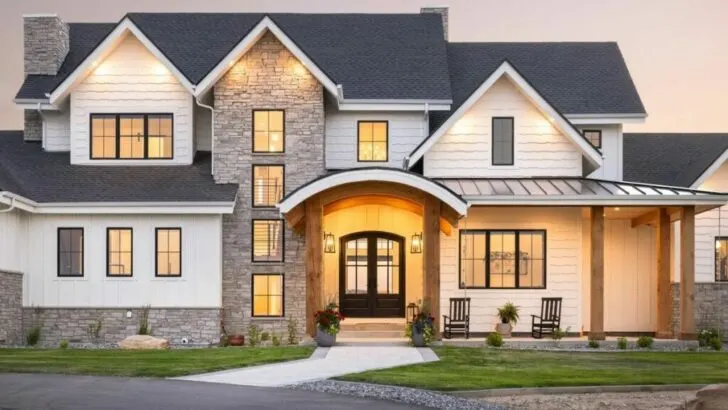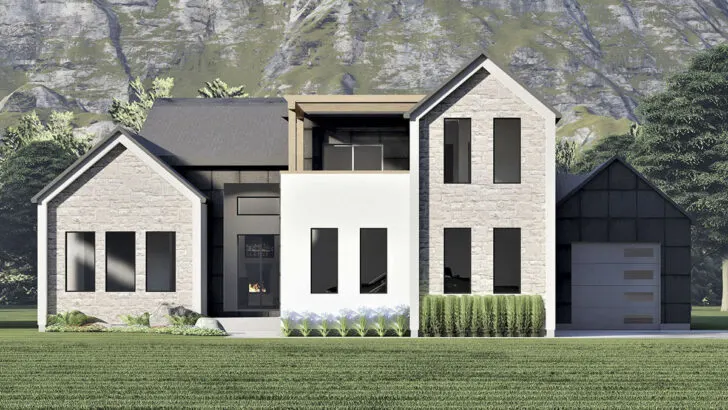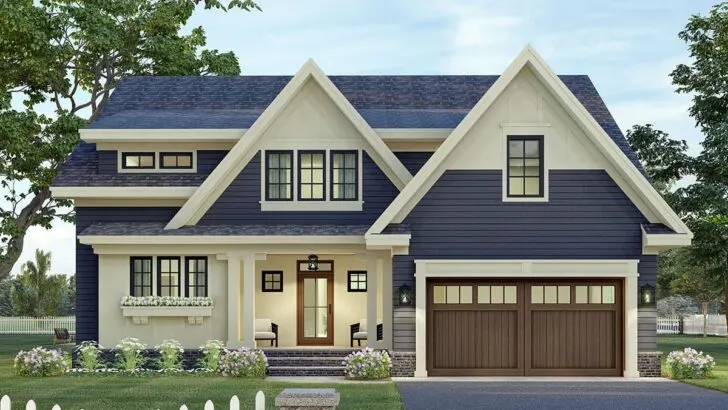
Plan Details:
- 2,199 Sq Ft
- 3 Beds
- 2.5 Baths
- 1 – 2 Stories
- 2 Cars
As the days meld into nights and seasons change their guards, there remains a constant – the charm of a home that whispers tales of both, the bygone rustic era and today’s modern functionality.
The 3-bed rugged home plan we’re about to traipse through isn’t just a house; it’s a character in the grand narrative where brick, stone, and shake siding play the lead roles.
With a split bedroom layout, this dwelling isn’t just a residence; it’s a rendezvous of contrasts. Now, let’s take a quaint yet exhilarating expedition through the hallways and rooms that tell tales of a meticulously crafted lifestyle.




The journey begins at the grandiose covered entry, where vaulted ceilings make a pact with timber columns settled on stone bases, promising to uphold the legacy of architectural aesthetics.
Related House Plans

This entrance isn’t merely a passage; it’s the prologue to the tale of a house that embodies both rugged charm and modern-day finesse.

Let’s veer towards the 2-car garage, elegantly angled at 45-degrees.

Now, this isn’t just a spot to park your vehicles; it’s a prelude to the circle drive in the front, seemingly inspired by tales of knights and carriages of the bygone era, albeit with a modern twist.

It’s where your modern-day steeds await your adventures.

Stepping through the French doors, the welcoming embrace of a 10’ ceiling in the foyer beckons, leading the eye towards the dining and great room.

It’s easy to visualize the great room brimming with conversations, the fireplace crackling in unison with laughter.

The high vaulted ceiling seems to extend an invitation to the skies. It’s not just a room; it’s the heart where the home beats, pulsating with warmth as it keeps camaraderie with the kitchen and breakfast room.
Related House Plans

And oh, the large rear covered porch with its personal fireplace? That’s where you brew tales and tea over the whispers of the evening breeze.

A master suite is not just a room; it’s a realm of personal retreat. With ample space, a 10’ boxed ceiling overhead, it’s like stepping into a nook of serenity amidst a bustling world.

The master bath is a chapter of indulgence with a whirlpool tub, glass shower, double vanities, and a walk-in closet doubling as a safe room. Every corner here speaks the language of luxurious reprieve.

On the flip side of the home, Bedrooms 2 and 3 share more than just a wall.

They share stories, giggles, and a Jack and Jill bathroom, a beautiful space for shared dreams and morning routines.

Perched above the garage is a large bonus room, a canvas awaiting the strokes of imagination. Be it a home-office, a hobby room or a realm of playful laughter, it’s the space where future dreams find a playground.

This 2,199 sq ft, 1-2 story rugged home is an epitome of how contrasting design elements can dance in harmony.

It’s where each brick, each panel of shake siding, and each timber column tells tales of a rustic charm elegantly waltzing with modern-day functionality.

So, if your soul yearns for a home where yesterday’s rustic charm meets today’s contemporary comfort, this 3-bed rugged home with a split bedroom layout is your next destination.
Turn the key, step inside, and let your new chapter amidst architectural elegance commence.

