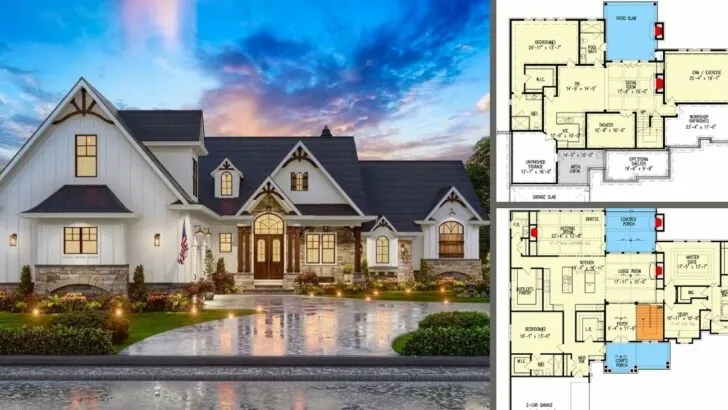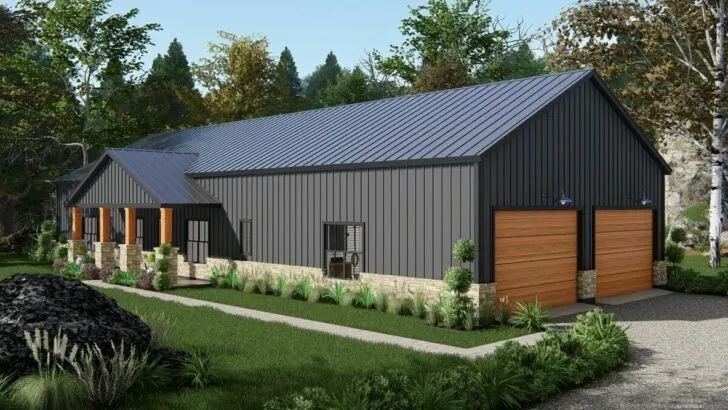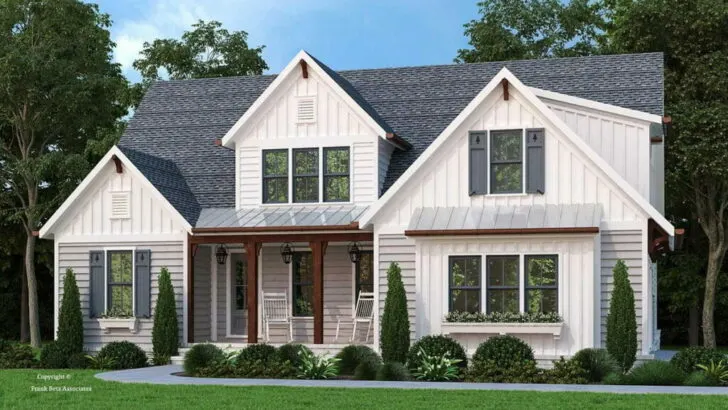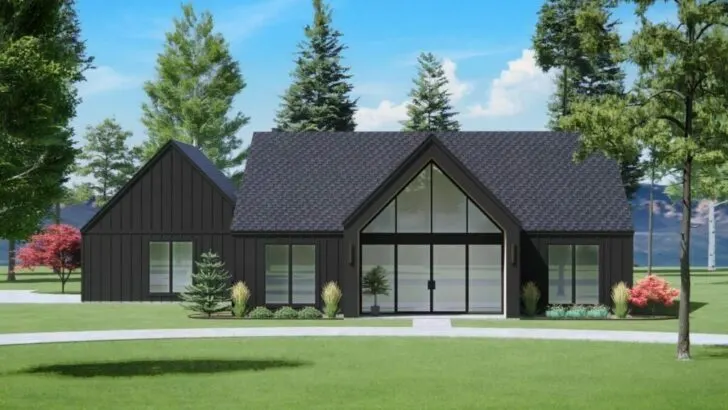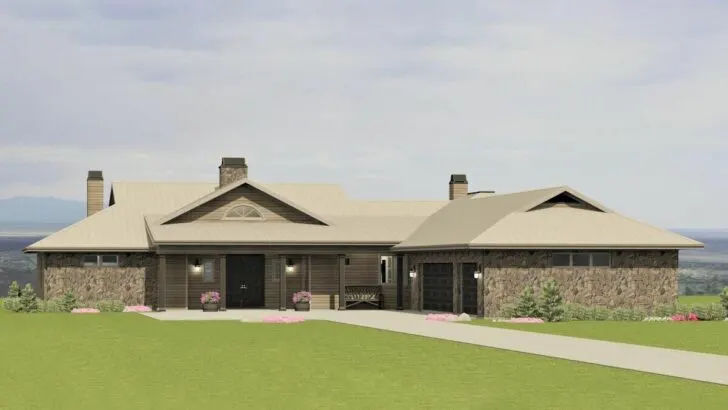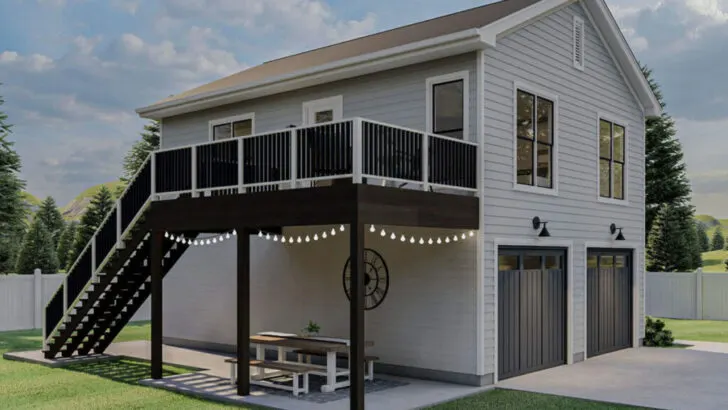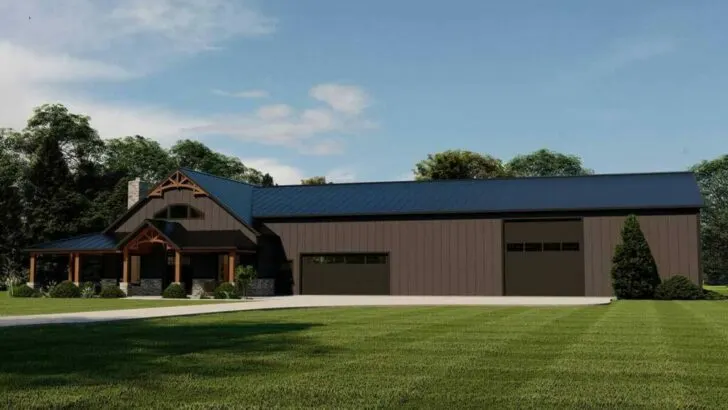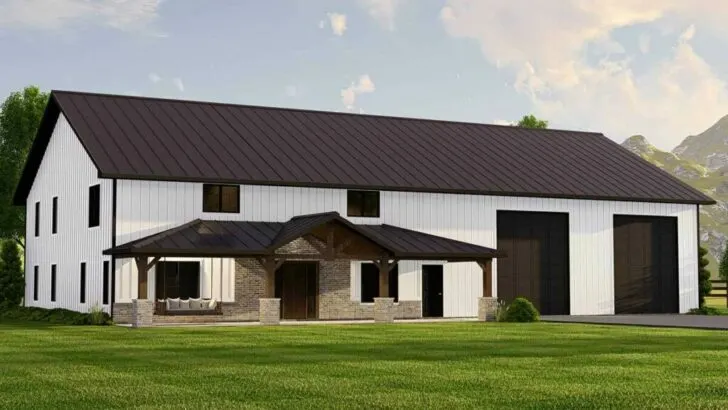
Plan Details:
- 2,796 Sq Ft
- 3 – 4 Beds
- 4 Baths
- 2 Stories
- 3 Cars
In my journey through countless house plans, I’ve encountered a myriad of architectural wonders. But let me tell you, my friends, there’s one that has truly captured my heart: the expanded farmhouse plan, and its enchanting centerpiece—the covered porch.
Imagine a slice of heaven where you can recline with a refreshing glass of lemonade, or perhaps indulge in a mojito, if the day demands a little more zest.
And this porch isn’t just a mere introduction; it’s a wrap-around embrace, reminiscent of the warm hug your grandma used to give when you visited.
Related House Plans





Upon stepping through the front entrance, a world of possibilities unfolds before you. A leisurely stroll takes you through the inviting dining room, and the charming study. Yet, that’s just the beginning. There’s another hidden gem—another porch—gracing the rear of the abode.
A place where you can relish both the sunrise and the sunset without the need to traverse more than a handful of paces. This is truly a life of dreams.
Related House Plans
Okay, I admit there’s a small technicality; it’s actually a 12-foot expanse. However, this minor detail seamlessly slopes from a height of 9 feet, imbuing the area with a sense of spaciousness and magnificence.

Nestled into one corner resides a gas/ventless fireplace, a cozy haven without the hassle of chimney soot to clean up.
Sure, Santa might need to find an alternative route, but the allure is undeniable.
Now, let’s step into the kitchen—a culinary haven that transcends mere functionality.

Envision a sprawling island where you can play the role of a TV chef, while your offspring (or feline companions) scrutinize your culinary prowess from their perch in the seating area.
For those spontaneous grocery hauls, a generously-sized pantry awaits, conveniently connected to the garage.
Gone are the days of juggling bags and cartons, attempting to navigate an obstacle course of provisions.

Here’s a delightful game to try: see if you can dash from the garage to the pantry in under five seconds during grocery unloading.
It’s akin to the adult version of the Olympics, but with an overload of groceries.
Adjacent to this lies a mudroom, affectionately referred to as the “drop-it-all-and-yell” room, equipped with lockers to ensure shoes (and sanity) are never misplaced again.

Additionally, behold the strategically-placed laundry room, a place so well-situated that one might even dare to claim doing laundry is… fun? Well, perhaps that’s stretching it a bit, but you get the idea.
Now, brace yourself, because this is where the enchantment truly takes hold. This is the haven of indulgence, the sanctuary from the bustling world.
The master suite on the main floor isn’t your run-of-the-mill chamber—it comes complete with a walk-in closet, a paradise for shoe aficionados and style enthusiasts alike.

And oh, the five-fixture bath; a retreat that beckons you to spend the entire day in your bathrobe. I’d willingly pay rent just to reside within that closet.
Venture forth from the grand foyer and an array of choices unfold. A formal dining room, perfect for evenings when showcasing your culinary endeavors (or your favorite takeout) is on the menu. There’s also a study, an ideal sanctuary for those days when “working from home” calls for quiet concentration.
And here’s a twist: this study has a secret up its sleeve. When an unexpected guest arrives or a teenager seeks their own space, presto! It transforms into a fourth bedroom. It’s the closest thing to magic, but in architectural form.

Heading upstairs reveals two bedrooms, each boasting its own walk-in closet. Whether accommodating guests, little ones, or even your extensive collection of hats, there’s ample space to spare. Each room claims its own private bath, eradicating any traces of morning queues or toothpaste skirmishes.
And as a final flourish, a bonus area beckons—a space that exclaims “game room” or “movie night central.” Envision the lively gatherings, or perhaps the serene reading nooks, depending on your mood.
In summation, this expanded farmhouse plan isn’t just a domicile; it’s an embodiment of a lifestyle. Every corner, every chamber has been meticulously conceived to not only provide comfort, but to infuse life with unequivocal joy.

With a versatile layout that accommodates 3 (or even 4) bedrooms, this abode is primed to evolve alongside you.
So, whether you’re an aspiring culinary virtuoso, an aficionado of porches, or simply someone on the quest for an idyllic haven, this plan fulfills every criterion.
Now, if you’ll kindly pardon me, I shall drift off into reverie, allowing my thoughts to linger upon that magnificent walk-in closet a little while longer.

