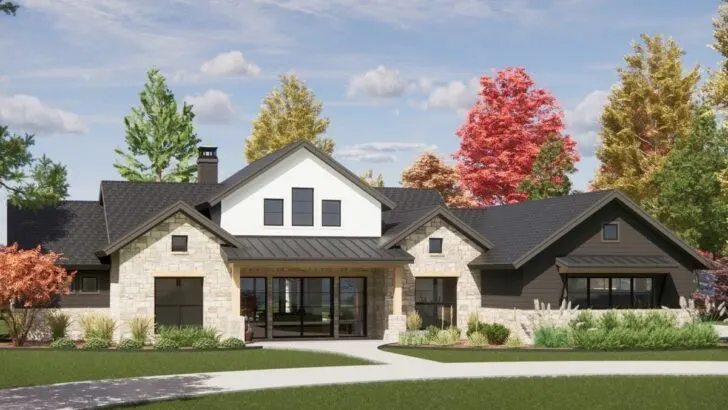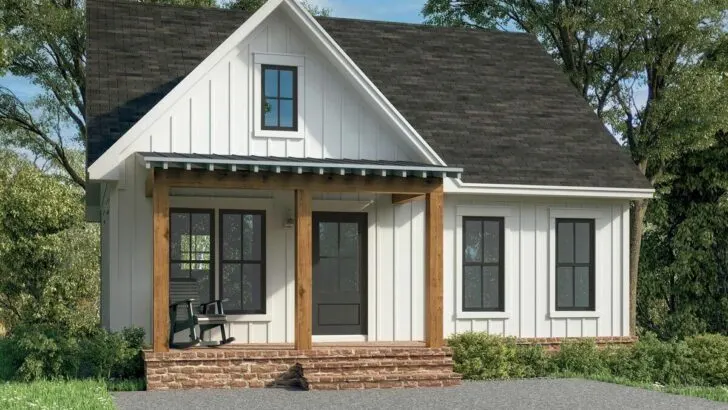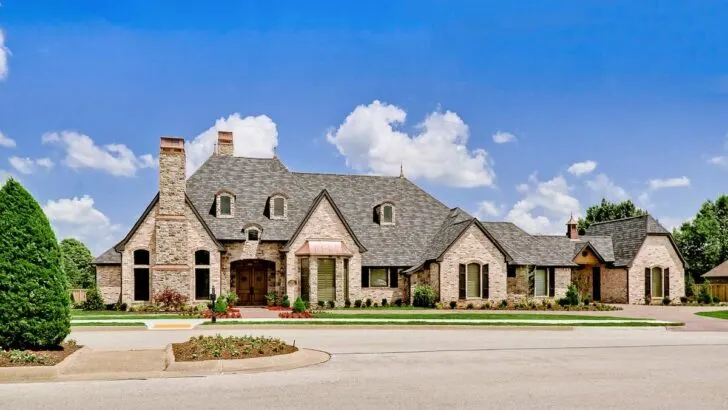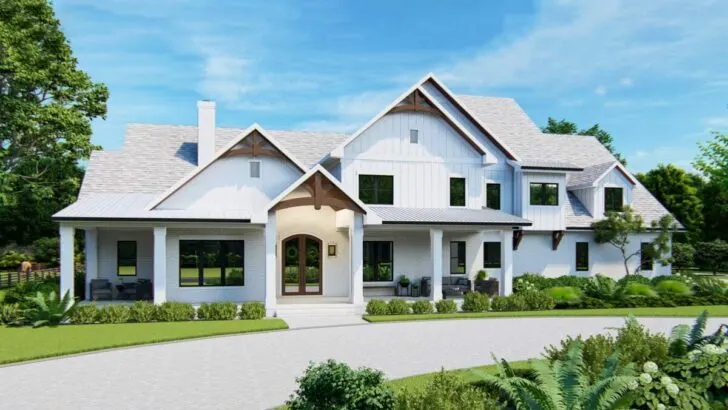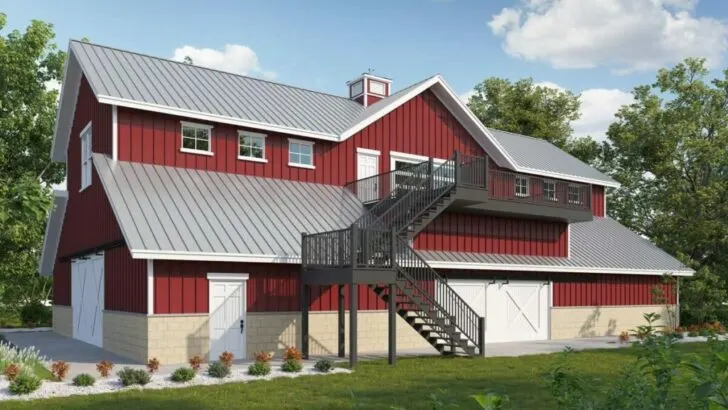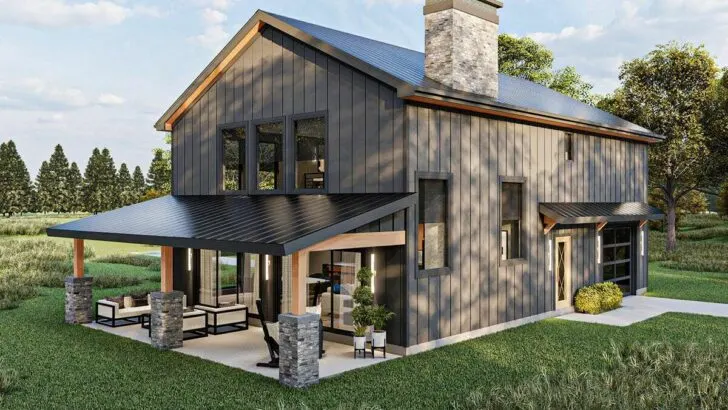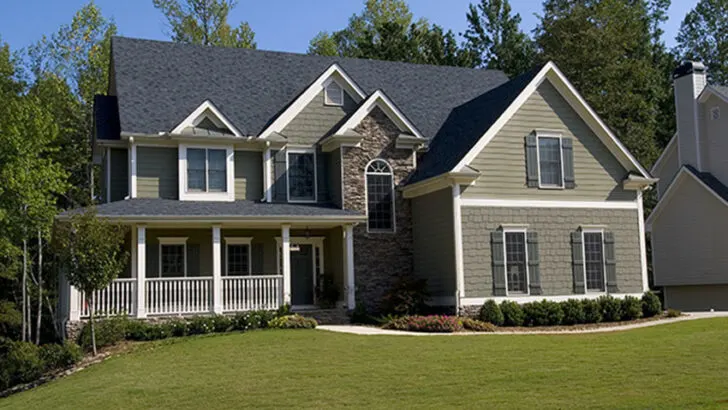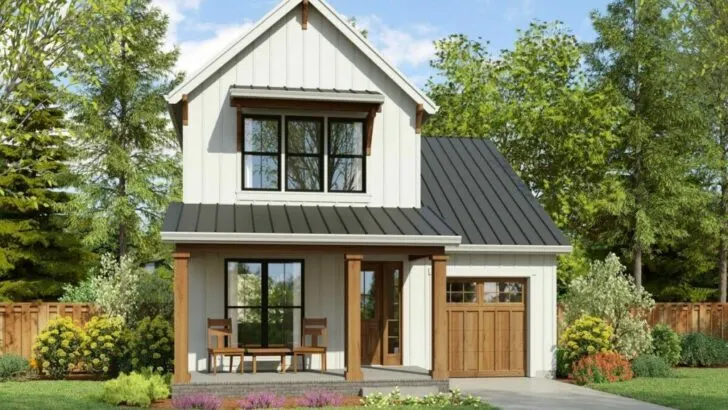
Plan Details:
- 2,046 Sq Ft
- 2 – 3 Beds
- 2 Baths
- 1 Stories
- 2 Cars
Ah, the sweet sound of silence that echoes through the halls once the kids have flown the coop. It’s a time many parents dream of, and yet, when it arrives, the house suddenly seems too big, too empty.
But fear not, my fellow empty nesters, for I have stumbled upon a house plan that whispers sweet nothings of comfort and coziness into our seasoned ears: the Empty Nester Dream Ranch Home Plan.





Now, let’s talk square footage because, let’s be honest, we still want room to stretch our legs (and maybe avoid our significant other when we’re pretending not to hear them call for us). At a generous 2,046 sq ft, this plan gives us space without feeling like we’re rattling around in a cavern.
Bedrooms? Two to three. Because while we love the occasional visit from the kids, grandkids, or friends who still can’t believe we’ve downsized, we also appreciate the ability to turn that extra room into a craft space, office, or a shrine to our newfound freedom.
Related House Plans

And with two baths, there’s no need for a schedule on the door like in the good old days.
But here’s the kicker: it’s all on one story. No more stairs! Our knees are already sighing in relief. And for our vehicles, a two-car garage with a side entry that says, “Yes, I’m practical,” but with extra storage space that whispers, “And I’ve still got it.”

The exterior is where the charm offensive really begins. Stone and siding shake hands like old friends, and a shed dormer gives it that Craftsman panache that makes passersby slow down and nod appreciatively.

It’s the kind of curb appeal that makes you say, “Yes, this is the house where I’ll learn to make my own jam,” even if we all know the closest we’ll get is buying artisan preserves at the farmer’s market.

Inside, the battle against clutter has been won before it even begins. Built-in shelves? Check. Coat closet off the rear hall? Check. An oversized garage with extra storage space and shelves?

Double-check. It’s like this house knows about our lifelong collection of holiday decorations and our inexplicable need to keep every single issue of National Geographic.

The heart of the home, the kitchen, is where this plan really shines. It’s a gourmet space with a large island that says, “I could’ve been a chef,” and is open to the dining room, complete with a convenient e-space for when you need to Google “how to fix gourmet meal gone wrong.”
Related House Plans

And let’s not overlook the 13′-coffered ceilings in the great room that add a touch of elegance and a great conversation starter.
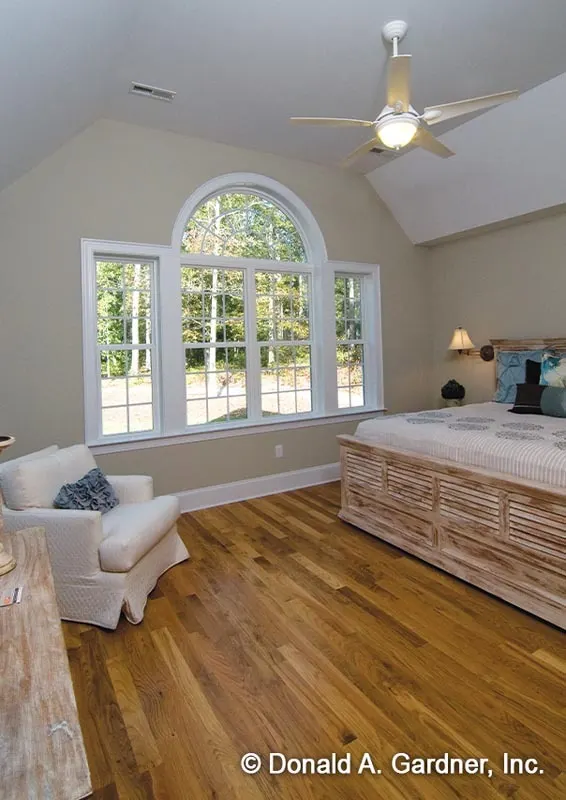
Now, let’s talk about the master suite. Dual walk-in closets lead to a master bath with dual sinks and a large tub. It’s the kind of setup that makes you feel like you’re in a five-star hotel, except the bathrobes have your initials on them.

Outdoor living? Oh, we’ve got that in spades. A rear porch for when you want to feel the breeze on your face, a large screen porch with a fireplace for when the breeze is a bit too fresh, and a patio with a spa for when you want to soak your cares away under the stars.

And just when you think it can’t get any better, there’s a large bonus space. A room of one’s own to turn into whatever your heart desires. Home theater? Yoga studio? The possibilities are as endless as our newfound free time.

So, my friends, as we embrace this new chapter, let’s do it in a home that’s designed for our comfort, our hobbies, and the occasional grandkid sleepover.
The Empty Nester Dream Ranch Home Plan isn’t just a house; it’s the backdrop to our lives’ next act. And I, for one, am ready for my close-up.

