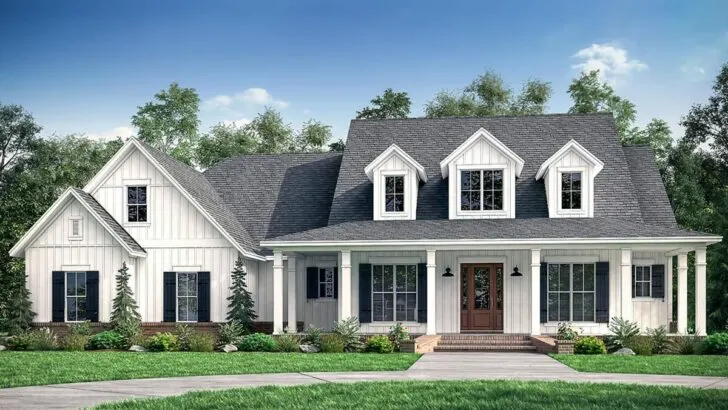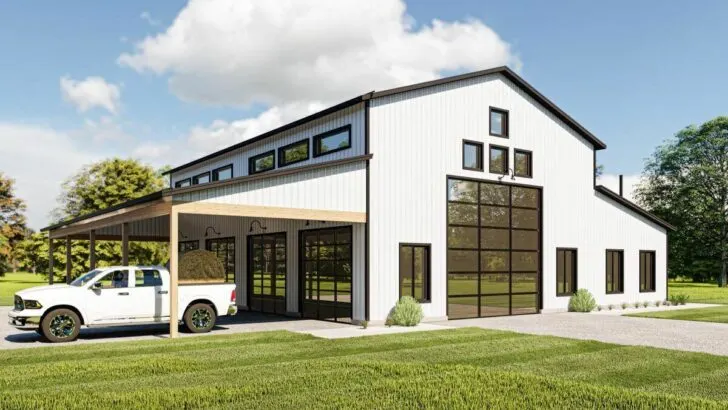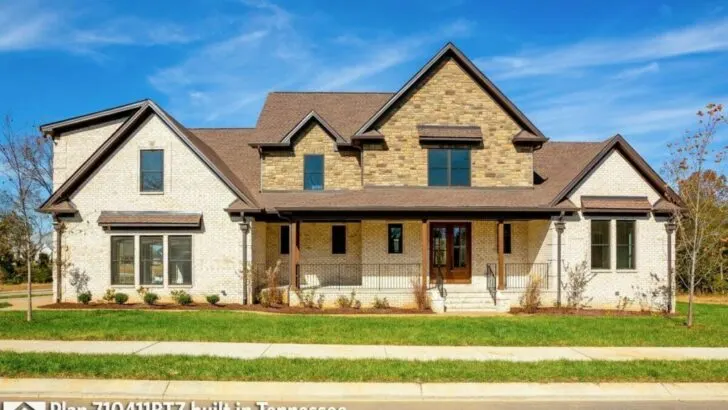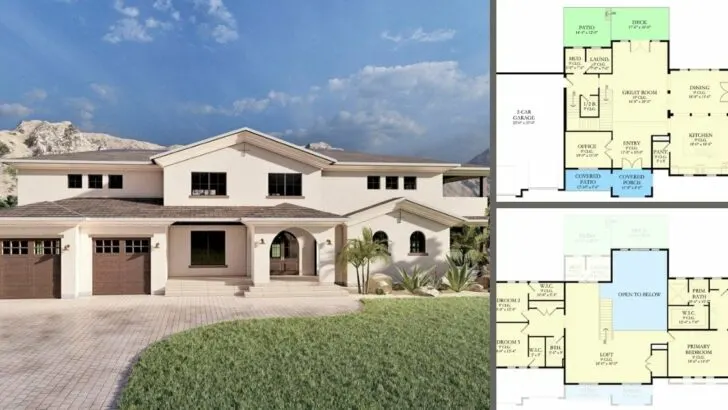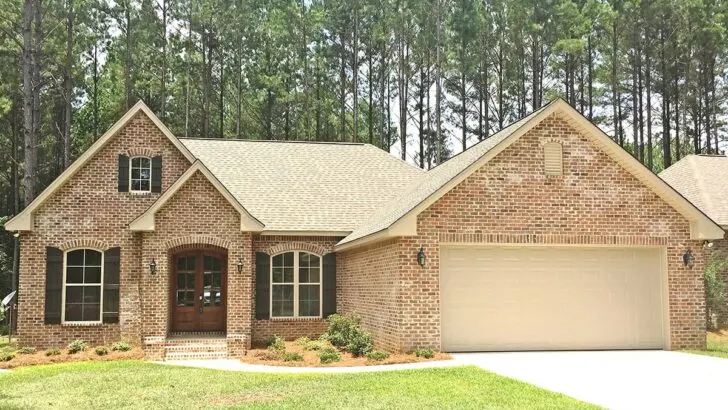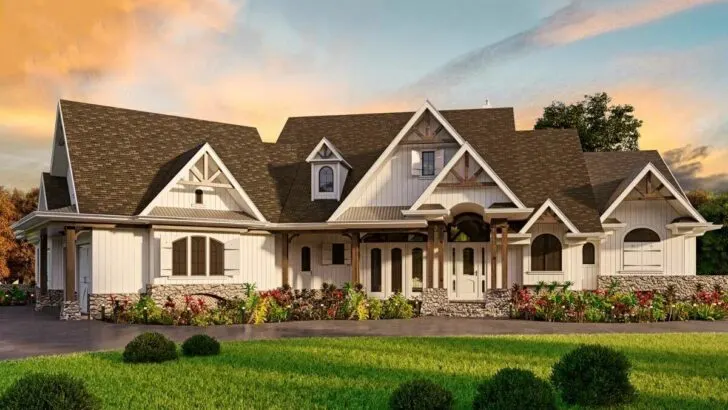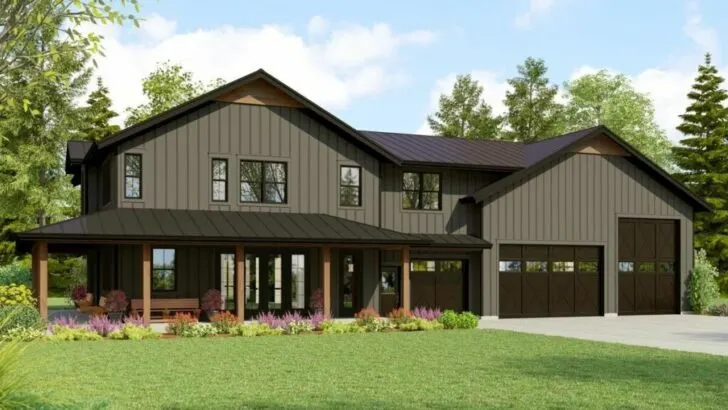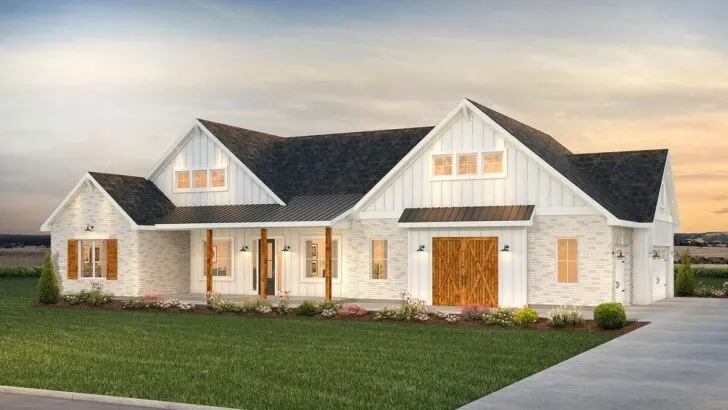
Specifications:
- 2,479 Sq Ft
- 3 – 6 Beds
- 3.5 – 6.5 Baths
- 1 – 2 Stories
- 2 Cars
Oh, the enchanting allure of country living!
Ever caught yourself daydreaming about lounging on a grand porch, ice-cold lemonade in hand, as the sunset paints the sky over undulating countryside?
Well, hold onto your hats, because I’m about to introduce you to a farmhouse blueprint that might just tempt you to chase that pastoral fantasy.
This farmhouse is far from ordinary.
Spread over 2,479 square feet, it’s a masterpiece designed for lots that gently slope away at the back, marrying old-world charm with the amenities of modern life.
Stay Tuned: Detailed Plan Video Awaits at the End of This Content!
Related House Plans
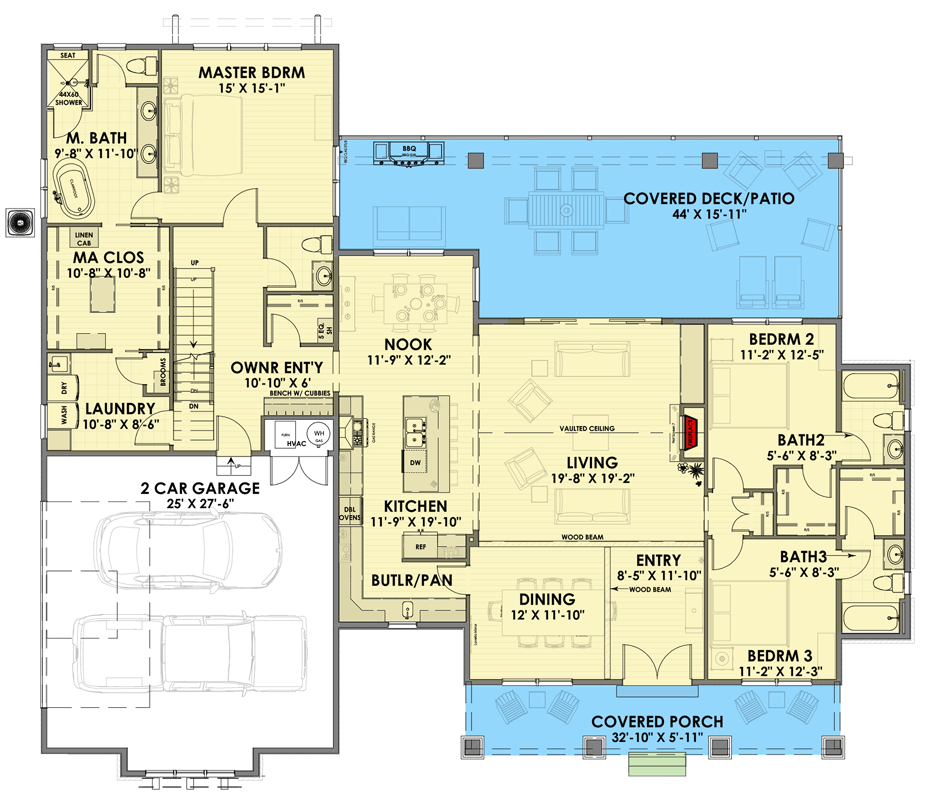


Need space?
This stunner has got you covered, with room configurations ranging from a cozy 3-bedroom setup to a sprawling 6-bedroom layout, and bathrooms that span from 3.5 to a luxurious 6.5.
Whether you have a growing family, a bunch of roommates, or just need space for your hobbies and guests, this plan flexes to fit your life.

Plus, a garage big enough for two cars means no more parking woes.
At first glance, the gable roof and board and batten siding announce the farmhouse’s character, promising warmth and inviting gatherings.
It’s not just a house; it’s a narrative of homey evenings and laughter-filled reunions.

But wait until you see the porch.
Related House Plans
Stretching generously along the front, it’s as if the house itself is beckoning you to relax, host a memorable summer bash, or lose yourself in a book as dawn breaks.
Cross the threshold and the open floor plan welcomes you into a world where traditional and contemporary blend seamlessly.
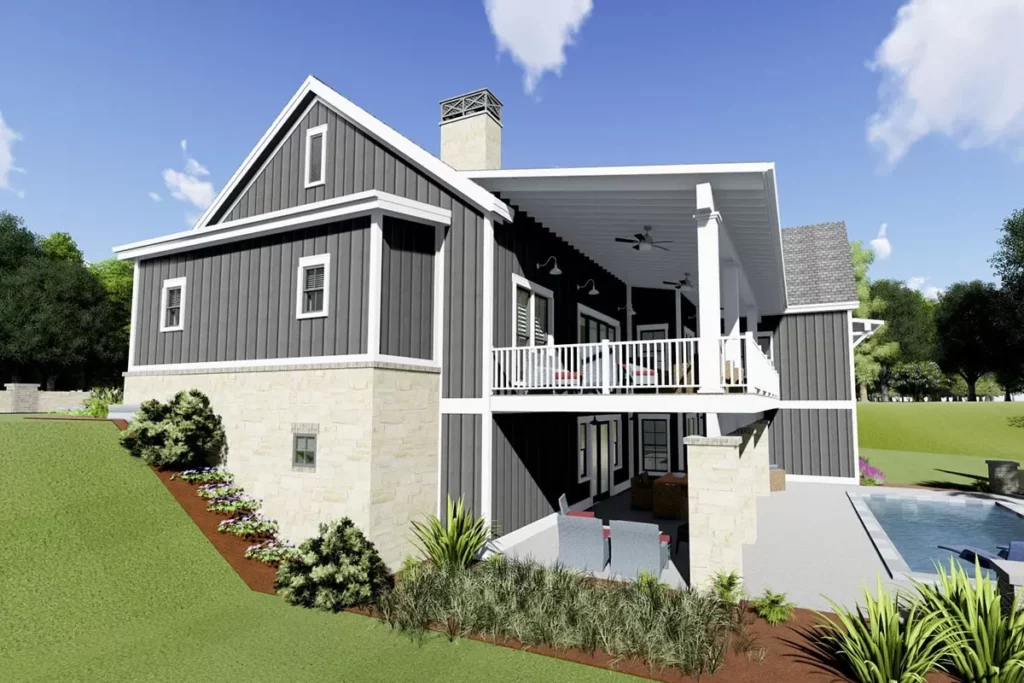
Overhead, exposed wooden beams crisscross, infusing the space with rustic allure, suggesting that this isn’t just any living room.
Here, sliding doors reveal a deck that marries the comfort of indoors with the splendor of nature.
And for those who love to entertain but dread the aftermath, behold the hidden butler’s pantry.
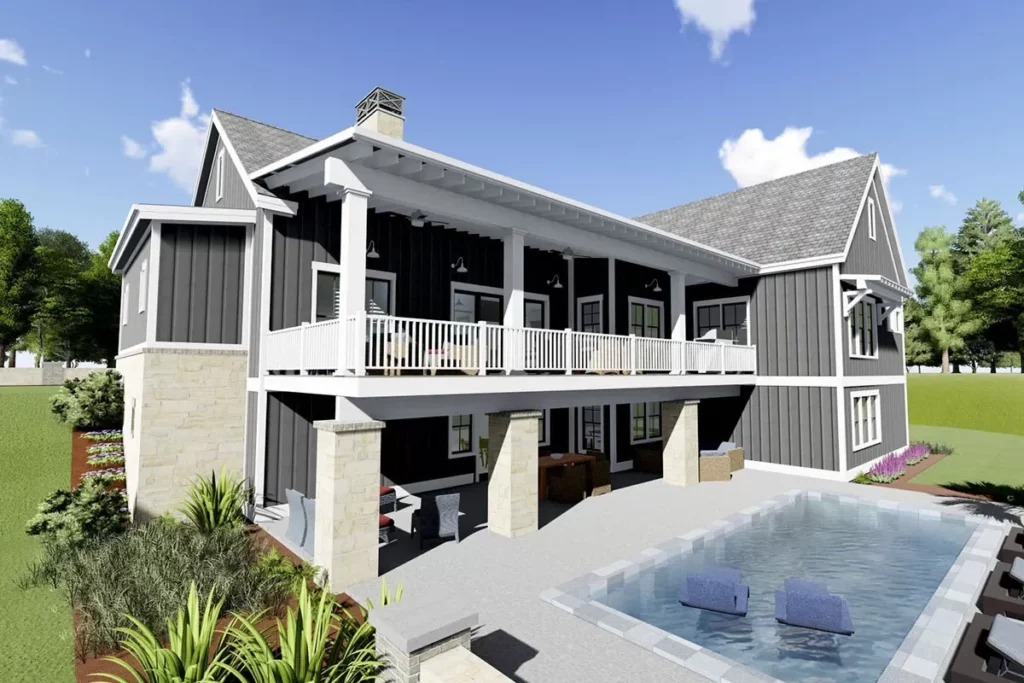
A godsend for keeping the kitchen pristine, it offers a secret space for prep and storage, far from guests’ curious glances.
Now, let me whisk you away to the master suite, a serene retreat hidden behind the convenience of the garage.
Envision a spa-like bathroom with a standalone tub for melting stress away, his and hers vanities to banish those morning scrambles, and a walk-through closet that’s more boutique than storage, complete with an island for your wardrobe.

Convenience doesn’t end there.
The laundry room is just a door away, making laundry day less of a chore.
Beyond the master’s luxury, the farmhouse respects every resident’s need for privacy, with additional bedrooms each enjoying en-suite bathrooms and walk-in closets.

Imagine the tranquility, knowing each person has their own sanctuary.
Upstairs, a bonus room awaits, ready to adapt to your needs, be it an office, playroom, or an extra bedroom.
It’s your canvas.
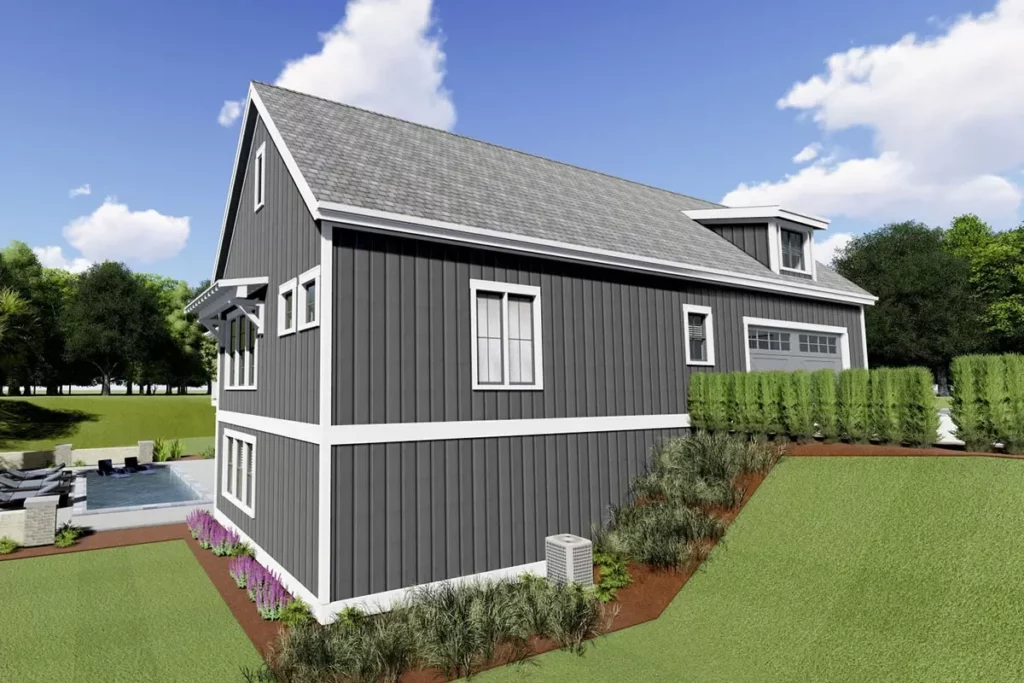
For those who hunger for even more space, the optional walk-out basement doubles as an entertainment haven.
Think recreation room with a wet bar, extra bedrooms, and all the space you need to make lasting memories.
This farmhouse is more than a dwelling; it’s a dream waiting to be realized.
Designed with an eye for both beauty and practicality, it stands ready to be the backdrop to your life’s most cherished moments.
Whether you’re expanding your family, seeking serenity, or simply yearning for a slice of bucolic bliss, this farmhouse plan offers a gateway to the idyllic rural lifestyle you’ve been dreaming of.
So, what’s holding you back?
The countryside beckons, and it’s time to embrace your dream.

