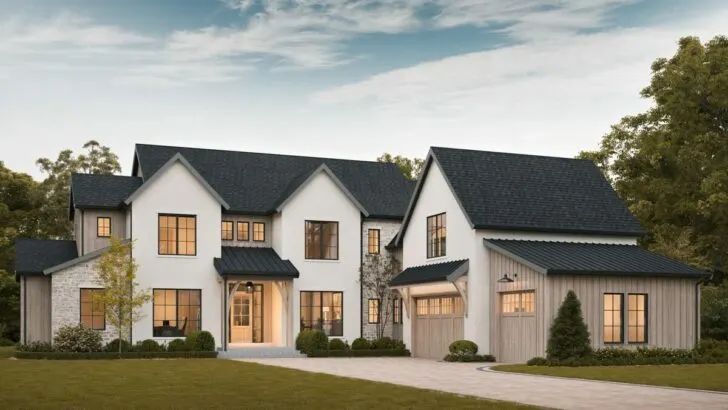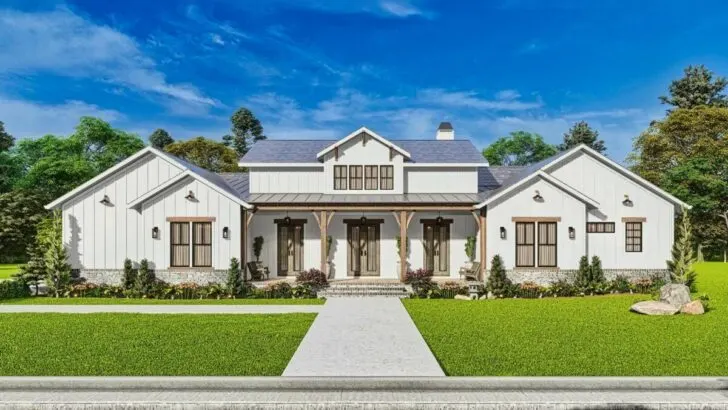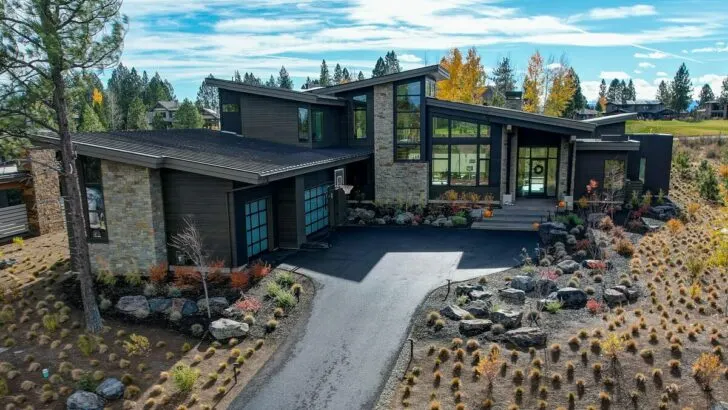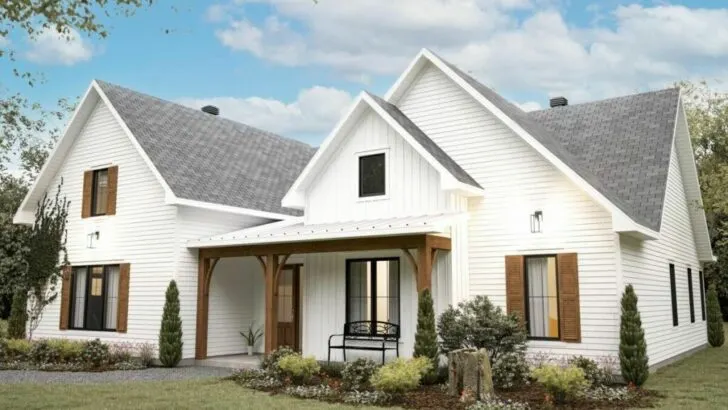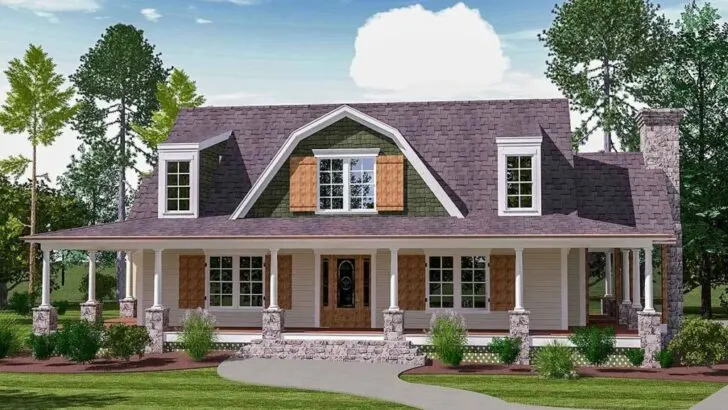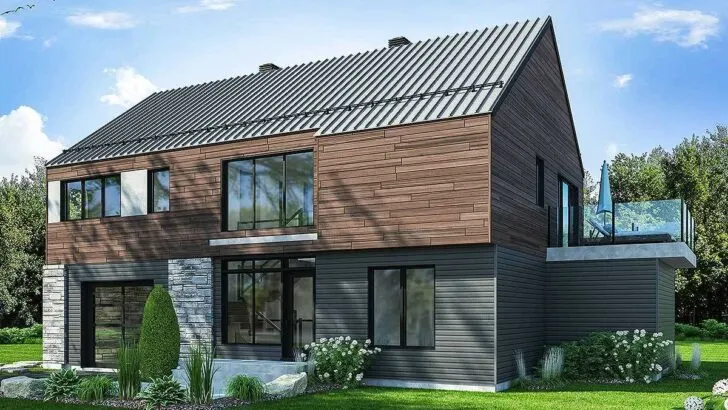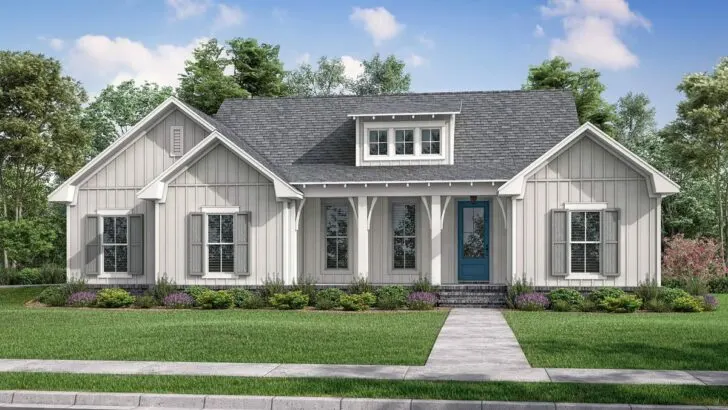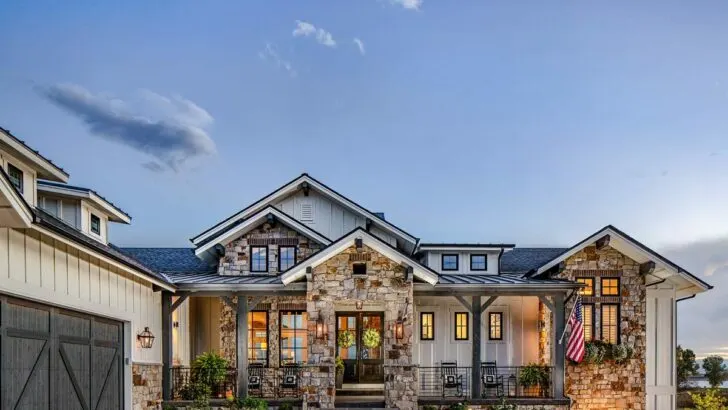
Specifications:
- 2,025 Sq Ft
- 3 Beds
- 3 Baths
- 1 – 2 Stories
- 2 Cars
Hello there!
Ever fantasized about living in a place that perfectly marries the charm of the past with today’s conveniences?
If so, let’s embark on an exploration of a delightful 3-bedroom house that might just be the answer to your dreams.
Imagine sipping your morning coffee as we wander through this cozy abode together.
This isn’t your average home; it’s a quaint retreat topped with a gambrel roof that could easily belong in the pages of your favorite childhood storybook, yet it doesn’t skimp on the modern amenities we all cherish.
Stay Tuned: Detailed Plan Video Awaits at the End of This Content!
Related House Plans

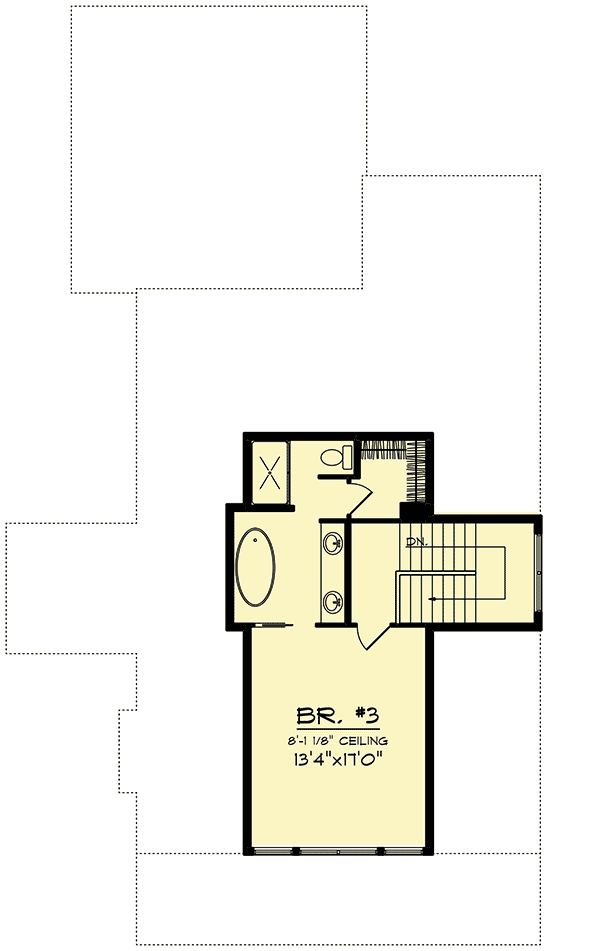
Spread out over 2,025 square feet, this home envelops you in warmth the moment you step inside.
It’s designed to cater to a family’s needs while maintaining a snug and intimate vibe.
Picture the laughter of a hide-and-seek game echoing through the halls or the excitement of an indoor treasure hunt.
This space is built for making memories.
The house offers three bedrooms and three baths, ensuring that everyone finds their own quiet corner.
Whether it’s a private retreat for a teenager seeking solitude or a welcoming space for Aunt Edna on her visits, there’s a spot for everyone.
And with three bathrooms, the morning rush becomes a thing of the past.
Related House Plans
But there’s more to this house than meets the eye.

It uniquely combines the allure of a single-story layout with the added bonus of a second level, offering the best of both worlds.
The charm of a ranch home and the excitement of a multi-story dwelling coalesce here.
The 2-car garage is a godsend, particularly on those dreary, rainy days.
Its alleyway entrance also means your home’s facade is uncluttered, enhancing curb appeal and eliminating the daily car shuffle.
Walking in, the living area immediately to your left is more than just a room; it’s a canvas for life’s moments, from milestone celebrations to quiet, everyday joys.
The heart of the home, however, is the great room, just a step away from the entrance.
Anchored by a cozy fireplace, it’s a haven for cold nights, a place where stories unfold as flames dance in the hearth.
As we move through the house, the dining area and kitchen unfold in a harmonious blend of functionality and elegance.
It doesn’t matter if your culinary skills are more Michelin-star or microwave dinners; this space caters to all.
The adjoining sunroom, a bright and cheerful spot, brings a piece of the outdoors inside, sans the insects.
And speaking of outdoor living, the deck accessible from the sunroom is your private oasis.
It’s perfect for summer evenings, barbecues, or simply lounging, lost in a daydream of distant vacations.
This house is more than a structure; it’s a home with soul. Each nook is crafted to foster connections, creating an inviting atmosphere that transforms mere walls into a sanctuary of warmth, laughter, and love.
So, if you’re yearning for a place that echoes with life, a blend of rustic allure and modern ease, this 3-bedroom gem might just be where your story begins.
Whether you’re a family on the brink of a new chapter or someone enchanted by the fusion of old-world charm and contemporary living, welcome home.
This is where your dreams could take root and flourish.

