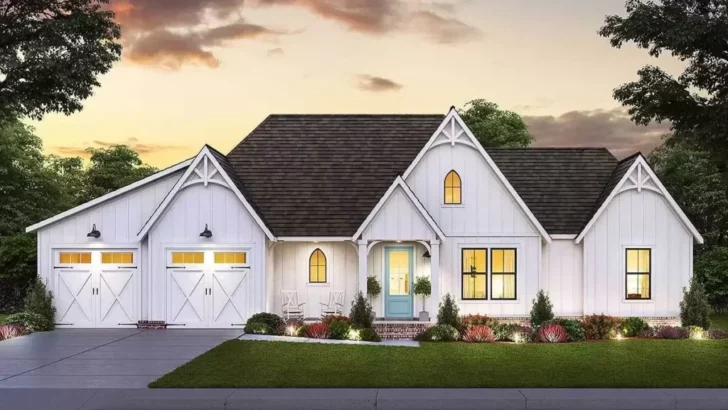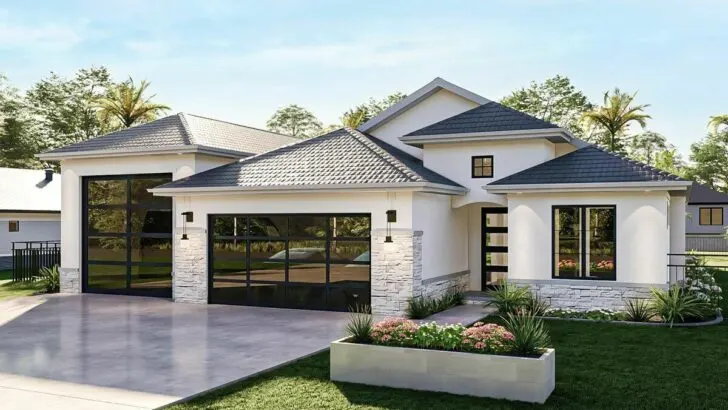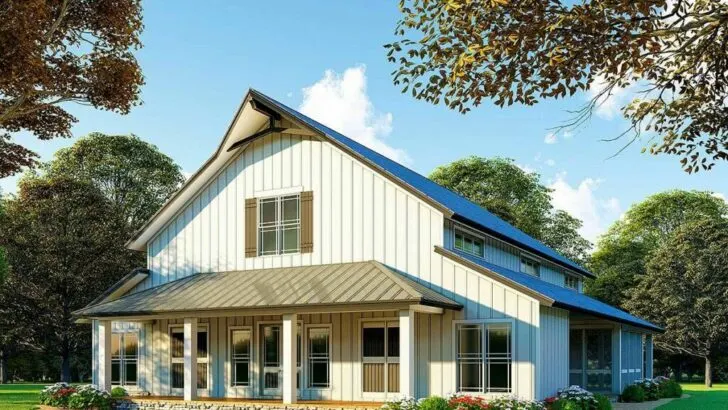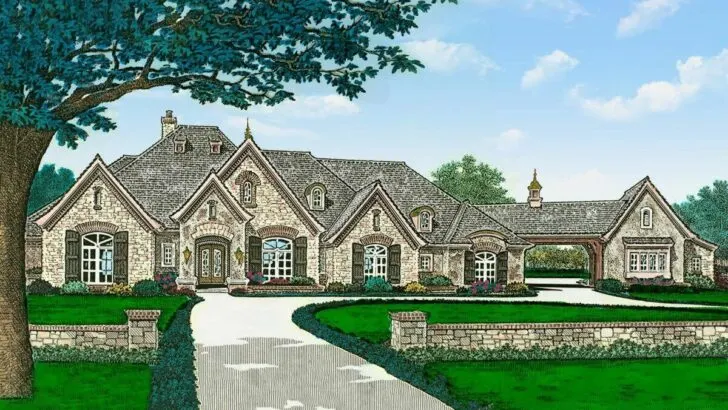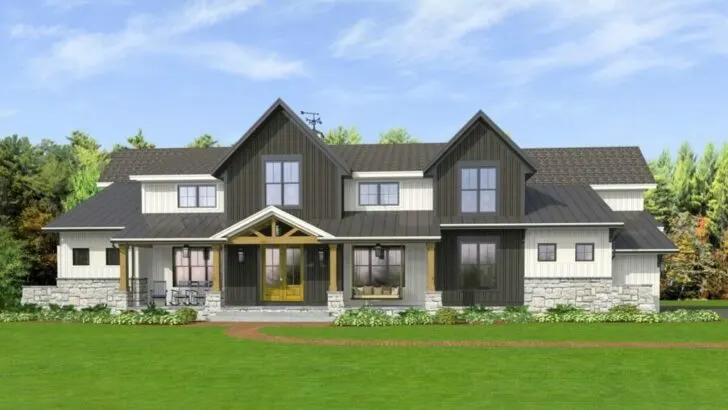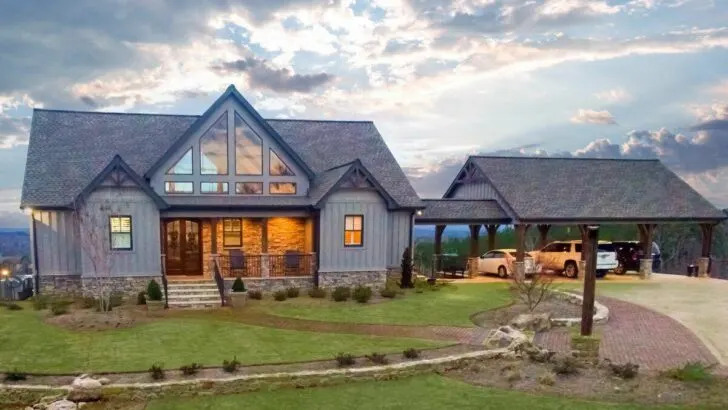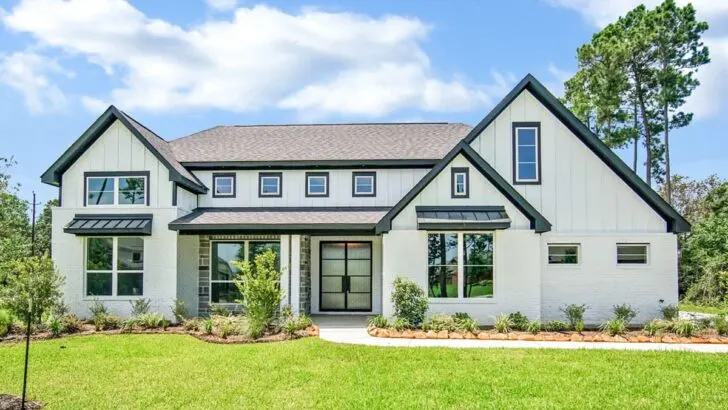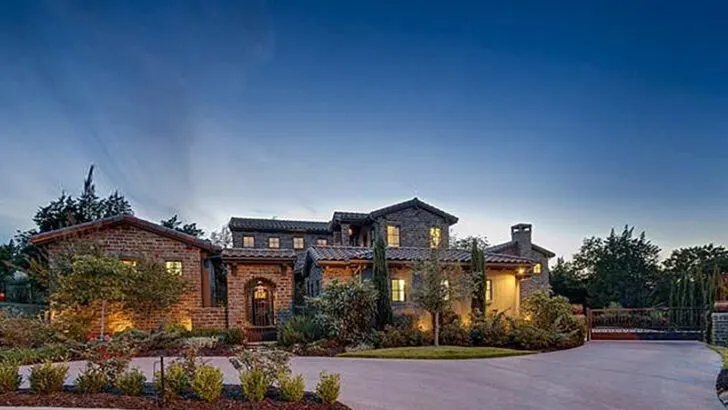
Plan Details:
- 4,620 Sq Ft
- 4 Beds
- 4.5 Baths
- 1 Stories
- 3 Cars
Just like a hot cocoa on a cold morning, this high-end mountain house plan is a concoction of warmth, luxury, and comforting solitude spread across 4,620 square feet.
A sanctuary with 4 bedrooms, 4.5 baths, a story that whispers elegance, and a 3-car garage, it’s more than just a house—it’s where tranquility meets extravagance.

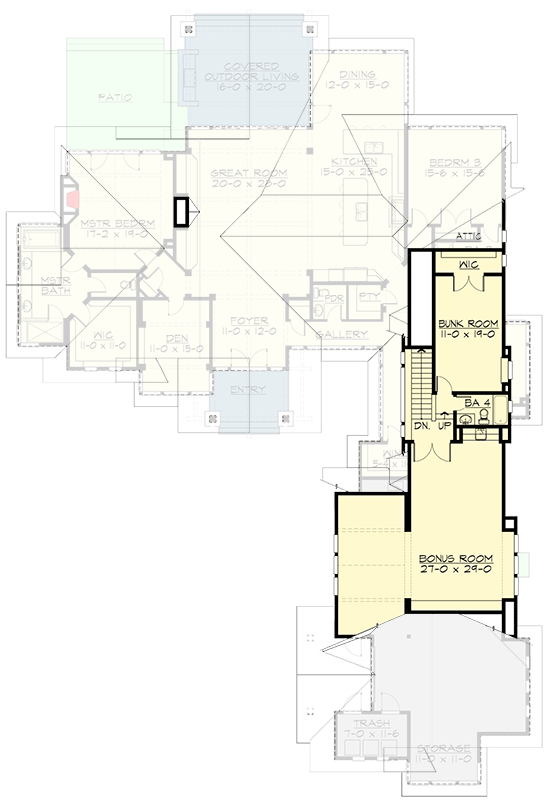




As you venture inside, a sprawling foyer welcomes you, acting as a prologue to the grand narrative of the house.


Your gaze is immediately escorted towards the soul of the abode – the beamed, vaulted great room, and beyond it, a picturesque outdoor living area.
Related House Plans


This open design is akin to a warm, open-hearted host; you can catch the flicker of flames in the great room fireplace right from the kitchen, making every corner feel intertwined yet spacious.


Ah, the kitchen! It’s less of a food prep area and more of a royal banquet hall. The mammoth island is not just a countertop, but a social hub, with seating for seven.


It’s where breakfasts turn into brunches, and dinners into late-night chats.


And of course, tucked away are a walk-in pantry and a sizable walk-in wine closet, ensuring your gourmet and grape adventures are well catered to.

Now, the bedroom saga is all about luxury with a pinch of privacy.

The master suite is an escape route with its own cozy fireplace, ideal for those nights when solitude is your only companion.

On the other side of your royal domain, bedroom 2 boasts a beamed ceiling, marrying rustic aesthetics with modern luxury.
Related House Plans

A jaunt upstairs reveals a roomy bunkroom. It’s not just a room; it’s a mini haven with a walk-in closet and a full bathroom nearby.

It’s the perfect hideaway for guests or the young adults in the family who seek their own quaint retreat.

And just when you’re about to wrap up your imaginative tour, a colossal bonus space makes an entrance.

It’s an open invitation to mold it as per your whims; perhaps a home theater, a gym, or a sophisticated hobby room?

This space, meticulously factored into the total living area, is a testament to the well-thought-out design of this dwelling.

In summation, this mountain house plan isn’t just about four walls and a roof—it’s a narrative of living grand, with nature as your next-door neighbor. It’s where every morning, you wake up to the whispers of the mountains, and every evening, the sunset serenades you into the calm of the night.
It’s more than just a house, it’s where every square foot narrates a tale of luxury nestled amidst the serene mountain bosom!

