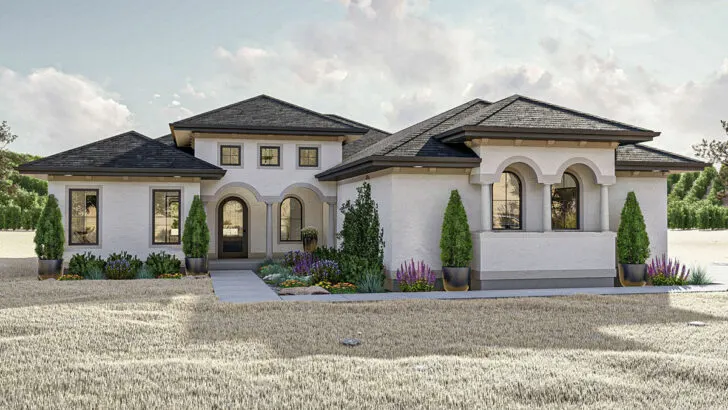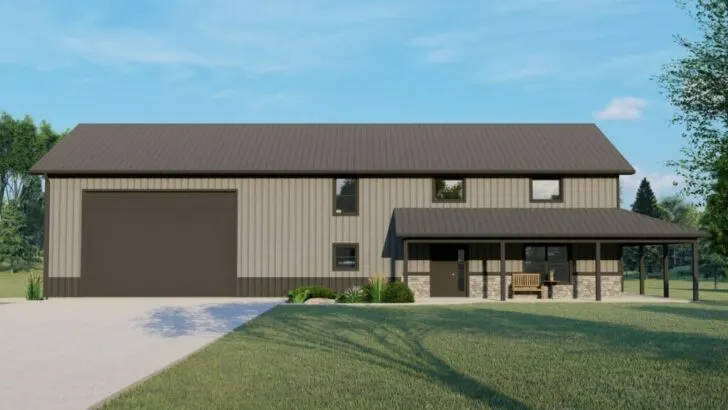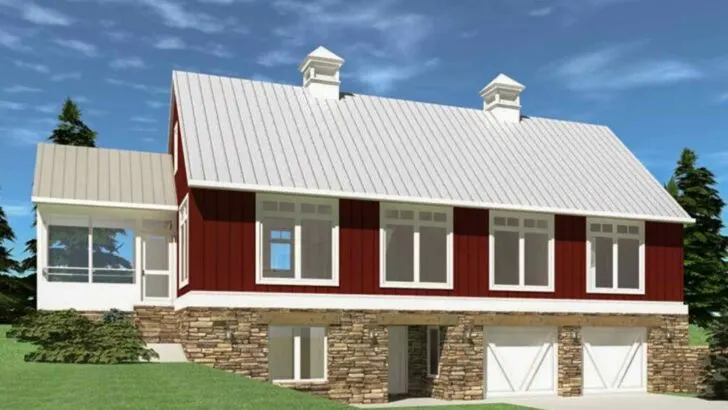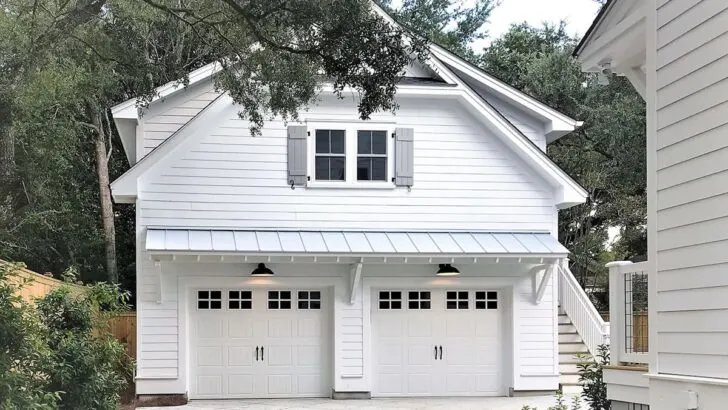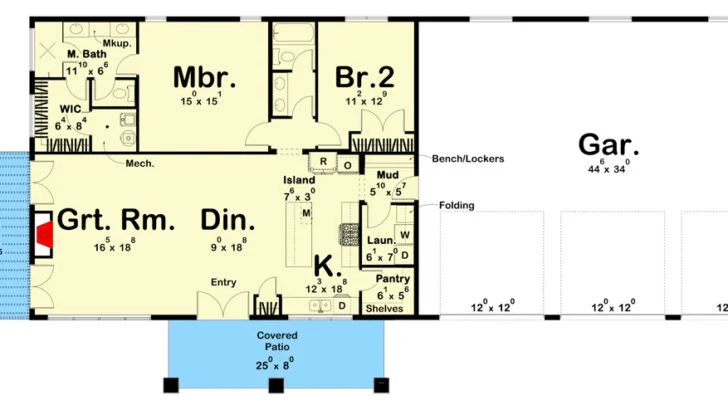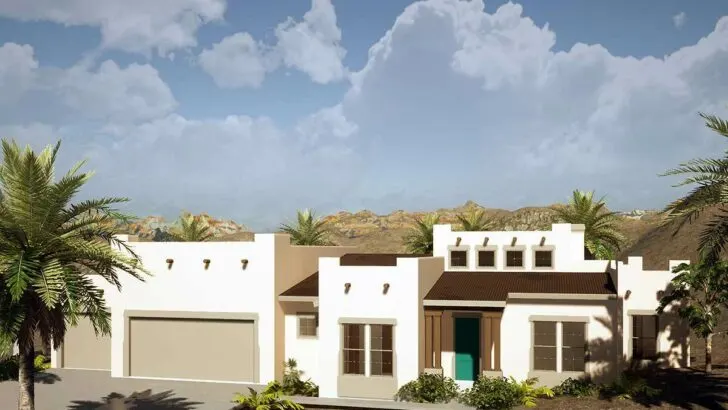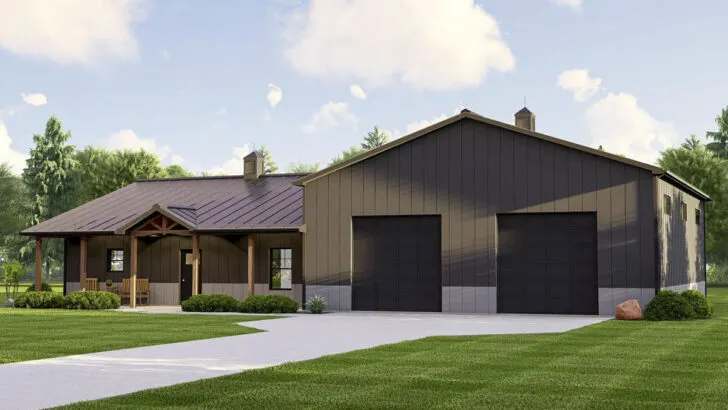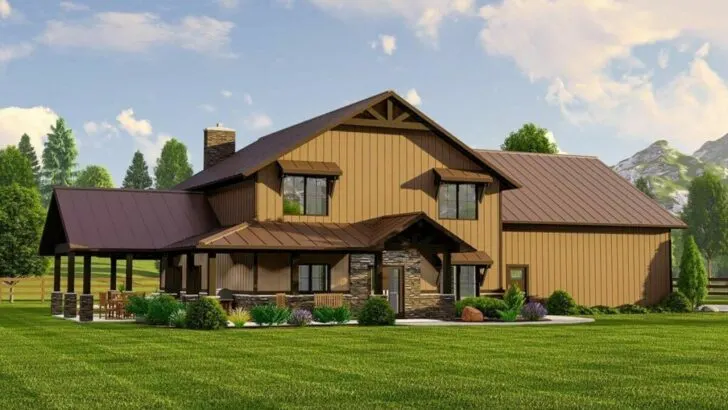
Plan Details:
- 2,830 Sq Ft
- 3 – 5 Beds
- 2.5 – 4.5 Baths
- 1 – 2 Stories
- 3 Cars
Greetings, my fellow aficionados of all things home-related, dreamers of cozy abodes, and even those who stumbled upon this page while in hot pursuit of the latest cat meme (fear not, we’ve got feline delights in store for you, so stick around)!
Today, we embark on an exciting journey through the enchanting world of home design, delving into a residence that transcends mere shelter – it’s a masterpiece of craftsman-style architecture that practically whispers, “I’m here to stay, and I’m ready for the future!”
This stunning creation isn’t just a place to hang your hat; it’s a multi-generational love letter etched in wood and stone, offering a generous 2,830 square feet of “oohs” and “aahs,” complete with an optional in-law apartment.
Yes, you read that correctly: “optional.”
After all, we understand that love within four walls knows no boundaries, especially when you’re sharing a roof with your extended family.




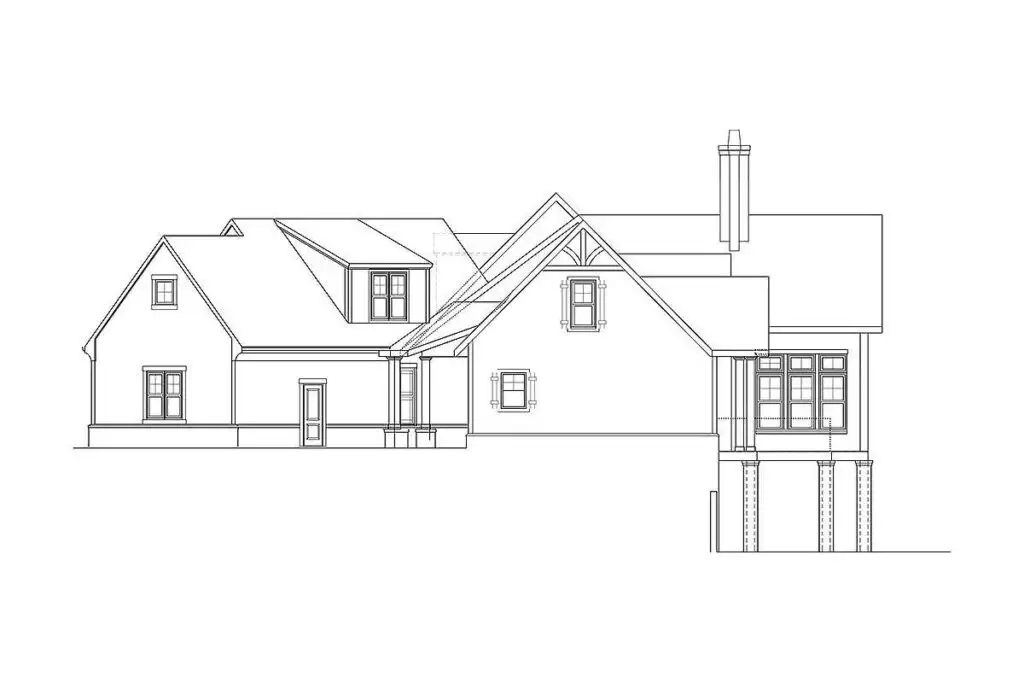
Related House Plans
Let’s start by talking about the curb appeal, because let’s face it – we all appreciate a visually captivating home.
This Craftsman gem is a sight to behold, evoking the warm embrace of a beloved grandmother or the comfort of your favorite fluffy throw on a chilly evening.
But it’s not just about creating a fantastic first impression.
The expansive decks and inviting porches aren’t just there for the ‘gram; they’re practical spaces where memories are born, secret handshakes are crafted, and where you can engage in the occasional shouting match with those pesky squirrels invading your garden.
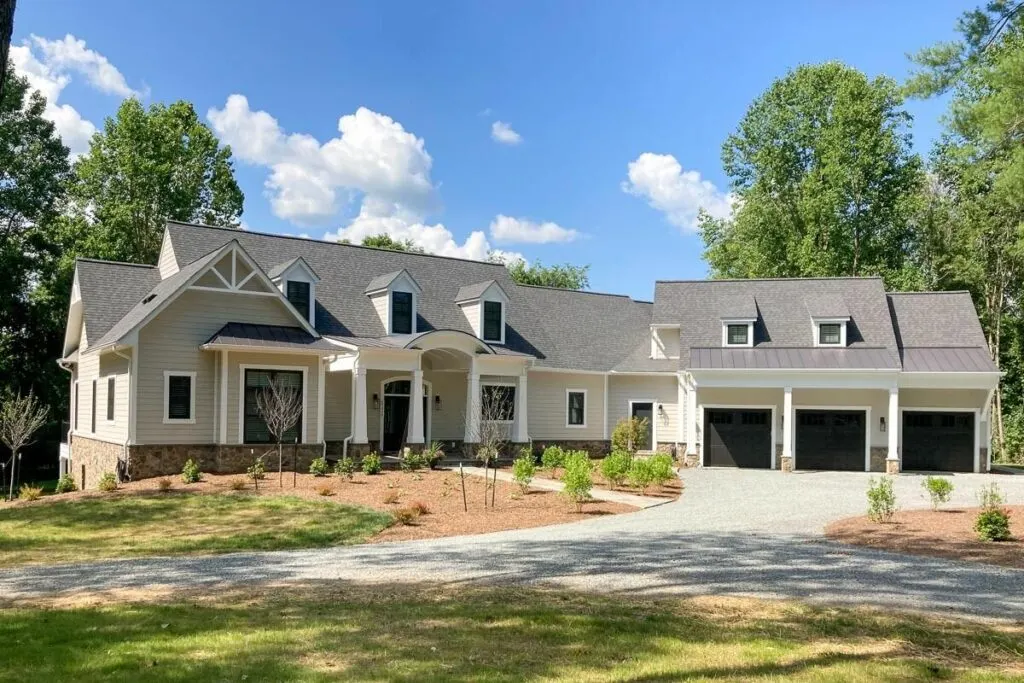
Now, let’s venture inside and explore the heart of this remarkable dwelling: the interiors.
Picture yourself stepping into the foyer, where you’re greeted by interior columns that do more than stand there looking elegant – they’re hard at work framing the breathtaking views of your soaring great room.
These columns, steadfast and dependable, are akin to the best friends you never knew you needed; they hold up your roof while showcasing your impeccable style.
Related House Plans
And if open-concept living were royalty, this house plan would undoubtedly wear the crown.
The layout flows seamlessly, much like your grandma’s well-practiced gravy pour, from the great room into the kitchen and dining area.
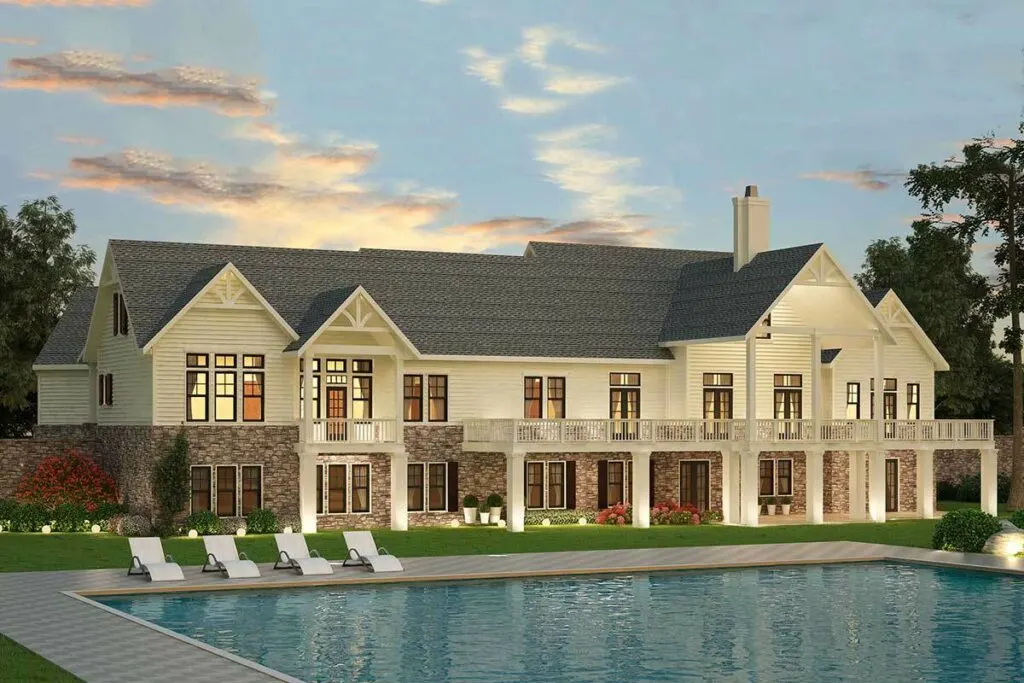
Speaking of kitchens, this one doesn’t hold back. It beckons, saying, “Here’s a generous window by the sink, allowing you to daydream about your next vacation while diligently scrubbing pots.”
Oh, and it generously provides an island where you can comfortably seat four individuals, or perhaps one person with four different meal courses (we don’t judge).
Now, let’s journey into the realm of bedrooms.
These are not merely sleeping quarters; they are sanctuaries where dreams take flight and where the seeds of the next big tech breakthrough may be sown.
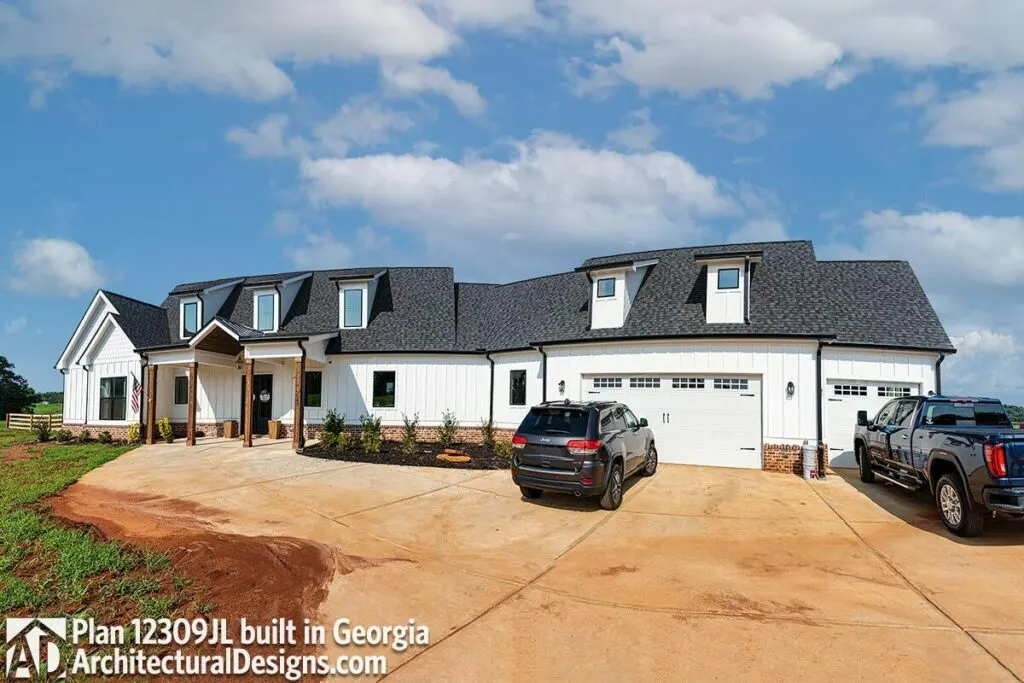
Bedrooms 2 and 3 come equipped with built-in storage, ensuring your assorted treasures find a home and relegating the term ‘floordrobe’ strictly to your teenager’s room.
These bedrooms share a connected bathroom, which, ideally, fosters camaraderie and consideration among the occupants, rather than sparking toothbrush mix-ups or territorial disputes over sink space.
But the master suite – oh, it’s where the magic unfolds, and by “magic,” we mean the kind of rest and relaxation typically reserved for spa retreats.

The standalone soaking tub beckons, promising luxurious bubble baths without a single rubber duckie in sight (unless, of course, that’s your preferred bathing companion).
For those with an affinity for fashion or a tendency to hoard clothing, the master suite boasts a walk-in closet so generously proportioned that it’s practically a studio apartment for your attire.
It’s thoughtfully divided into “his” and “hers” sections, eliminating the need for debates about whose black jeans belong to whom.

But hold on, there’s more! This home tantalizingly offers the promise of future spaces, akin to hidden levels in your favorite video game, just waiting for you to unlock their potential.
The second floor and basement areas are your “choose your own adventure” zones. Dream of a home theater?
Check. Thinking about a gym because the one two blocks away doesn’t quite cut it? Why not!
And for those who can’t resist the allure of sunrooms, an optional 289-square-foot 4-season room beckons you to bask in its natural light, irrespective of the weather outside.

This space is your botanical haven, your artistic retreat, or simply the perfect spot for a leisurely cup of tea while you ponder why cats are inexplicably terrified of cucumbers.
Ah, but let’s not forget the pièce de résistance – the optional in-law apartment.
Adding a substantial 694 square feet, this is no ordinary add-on; it’s a harmonious retreat, a sanctuary, or perhaps your ticket to becoming the favorite child.
With front and back porches, everyone can savor their share of fresh air, and independence is merely a door away.
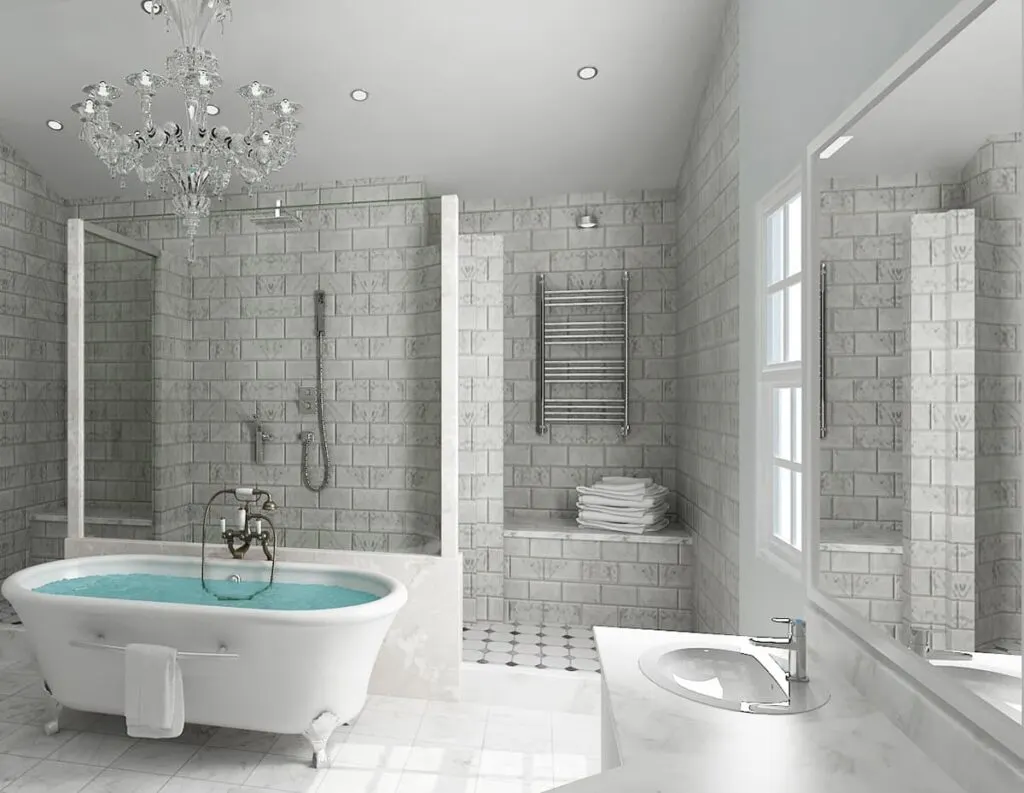
In conclusion, this Craftsman home isn’t just a structure; it’s a living, breathing member of the family, ready to adapt, host, provide comfort, and, above all, leave your in-laws utterly impressed.
So, here’s to homes that make our hearts skip a beat and our future selves eternally grateful.
Cheers, my friends, to discovering that one house plan that makes you exclaim, “Oh, this is more than enough room for activities!”

