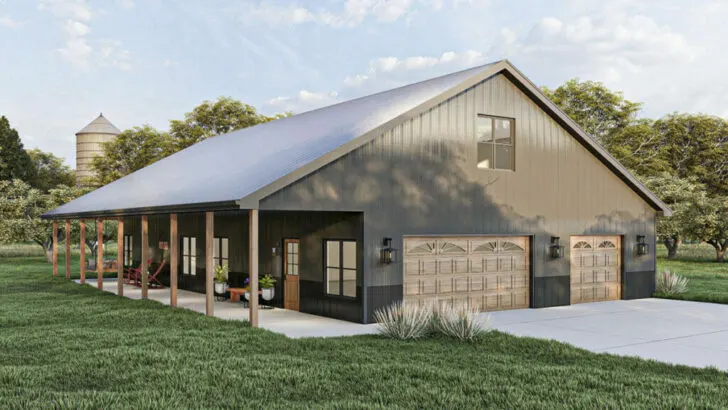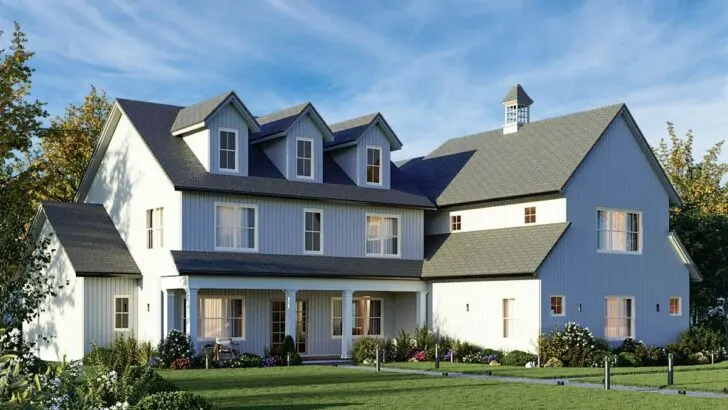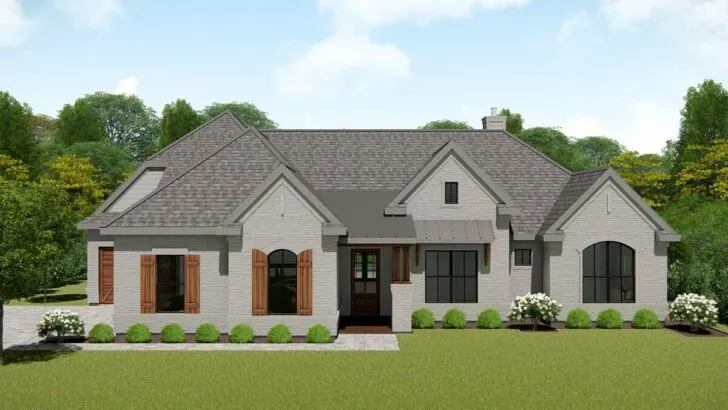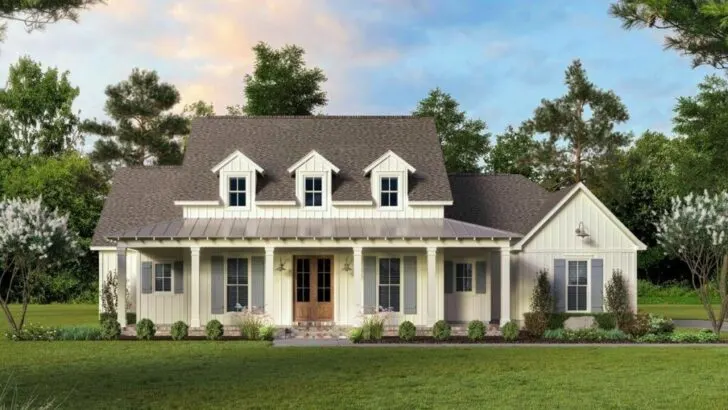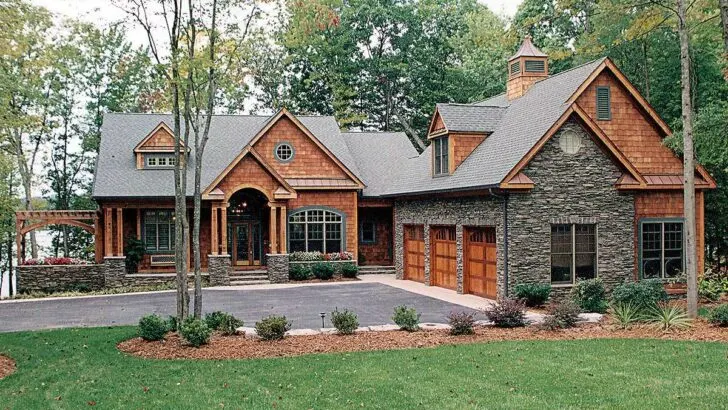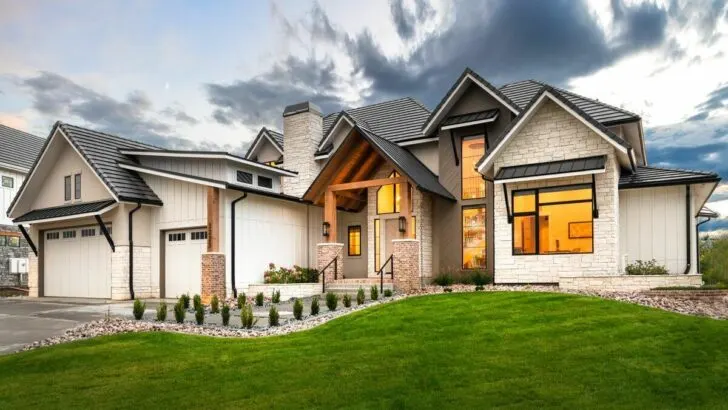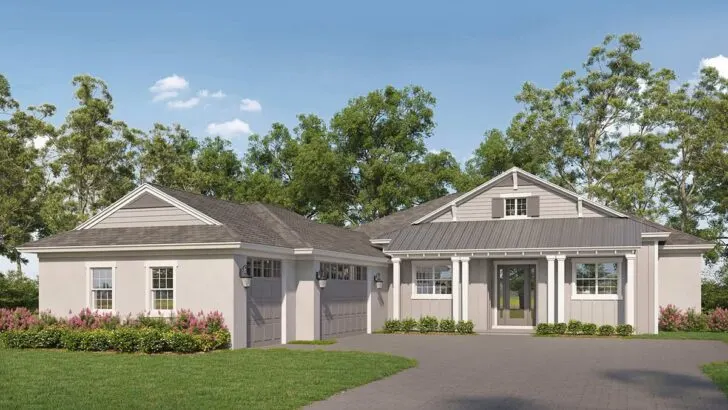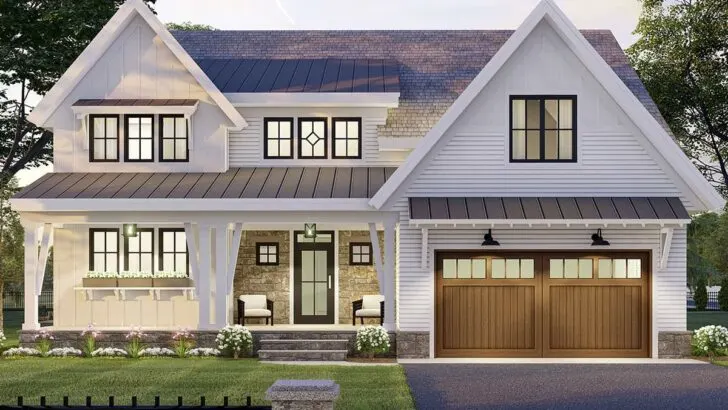
Plan Details:
- 2,650 Sq Ft
- 3 – 4 Beds
- 2.5 – 3.5 Baths
- 1 – 2 Stories
- 2 Cars
Welcome, future homeowners and daydreamers!
Get ready to embark on an exciting journey through a house that’s anything but ordinary.
Imagine a house that’s as charismatic as a storybook character, waiting to become part of your own tale.
Introducing our Angled Craftsman House Plan – a fresh take on a beloved classic, sprawling over 2,650 square feet of pure architectural magic.




Now, imagine the intrigue when guests see the left wing of this enchanting house.
It’s angled.
Related House Plans
That’s right, boldly angled!
It’s a statement of style, not a mistake, setting your home apart with unmatched curb appeal.
Picture the conversations it’ll spark, especially with Bob, your ever-curious neighbor.
Step inside, and you’re greeted by the coffered family room, a space so inviting you’ll want to cancel your weekend outings just to linger here longer.
Surrounded by built-in shelves and a charming fireplace, it’s the perfect backdrop for cozy nights in.
The house doesn’t stop at cozy, though.
Venture out to the vaulted rear porch.
Related House Plans
Think of it as your outdoor sanctuary, ideal for BBQs and peaceful evenings.
There’s space for everything – your outdoor furniture and even that quirky garden gnome you can’t part with.
Let’s talk about the heart of the home – the kitchen.
It’s not just spacious; it’s a stage for your culinary dances.
The layout ensures you can cook up a storm while keeping an eye on the family in the breakfast nook, even when the toast decides to char a bit.
Now, for a touch of luxury: the split bedroom layout.
The master suite is a private haven, elegantly designed with a tray ceiling and discreet access to the back porch.
The master bath is your personal spa retreat.
Across the house, bedrooms 2 and 3 share a Jack and Jill bath, embodying the spirit of togetherness.
But wait, there’s more! Let’s ascend to the second floor.
Here lies the bonus space, a 432 square feet canvas for your imagination.
Man cave, craft corner, or a peaceful hideaway – the choice is yours.
This house is more than just its aesthetics; it’s versatile.
Whether you need 3 to 4 bedrooms, or 2.5 to 3.5 baths, this plan adapts to your needs.
Dreaming of a succulent garden or a private library?

It’s all possible here.
Don’t forget the garage – spacious enough for your car and hobbies.
It’s your DIY haven or a secret escape when needed.
This house is not just walls and windows; it’s a character in your life story.
It’s where memories will be made, from heartfelt conversations in the family room to culinary adventures (and misadventures) in the kitchen, to sneaky midnight snacks on the porch.

It’s a home that evolves with you, echoing with laughter, love, and the occasional DIY mishap.
In conclusion, this Angled Craftsman House is more than just a building; it’s the backdrop for your life’s adventures.
It’s waiting for you, whether you’re a growing family, a new couple, or just someone who falls for that angled charm.
Bring your dreams, tools, or just your enthusiasm, and let’s turn this house into a home.
Welcome aboard your new adventure!

