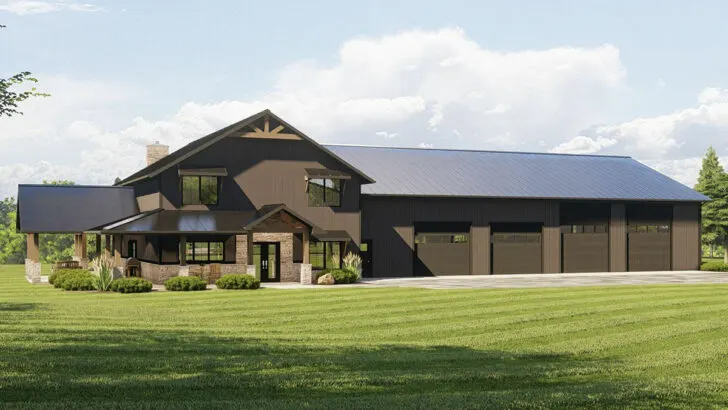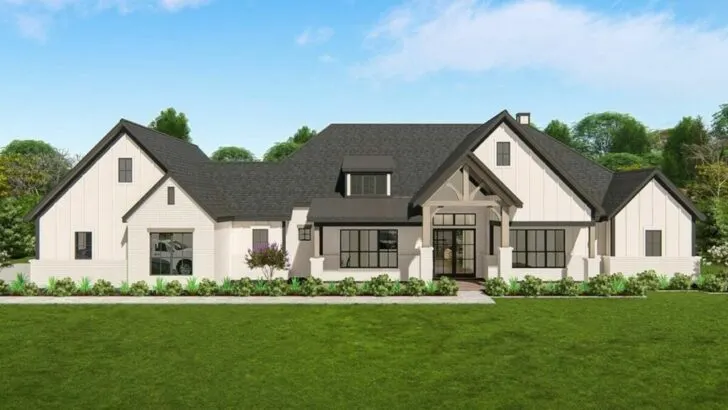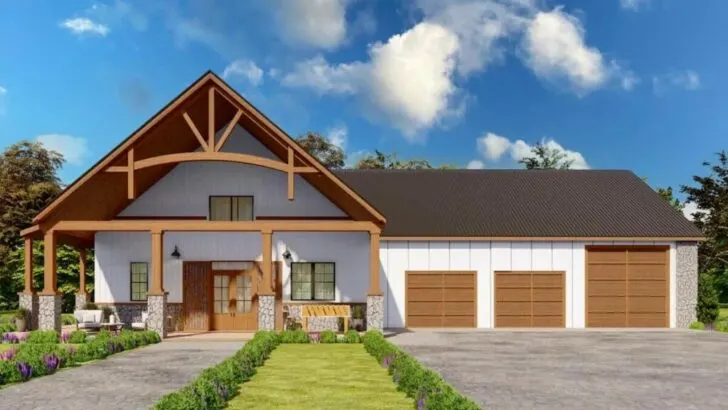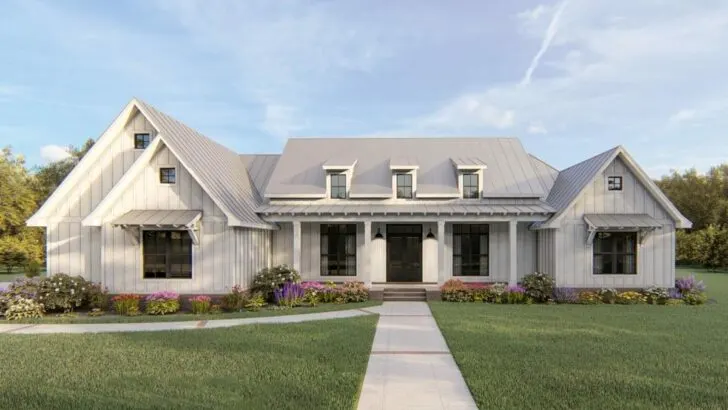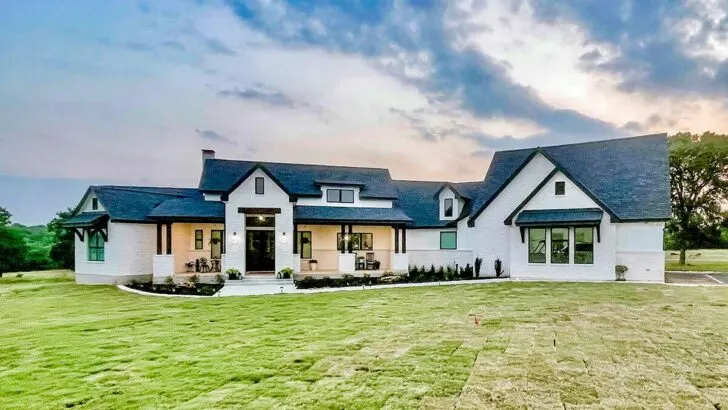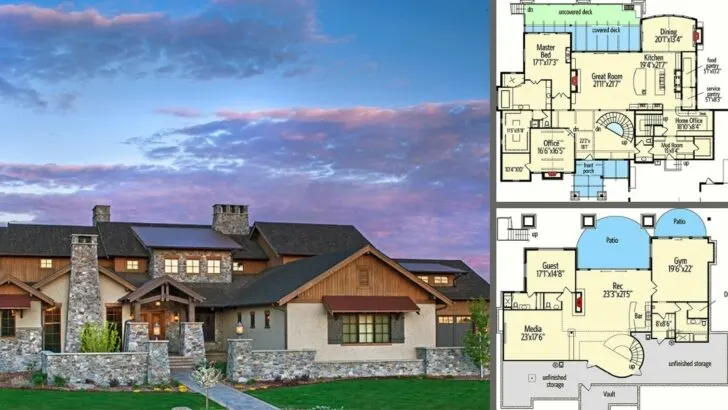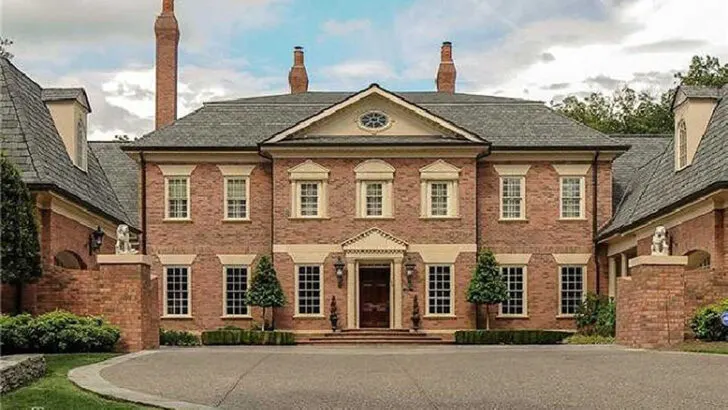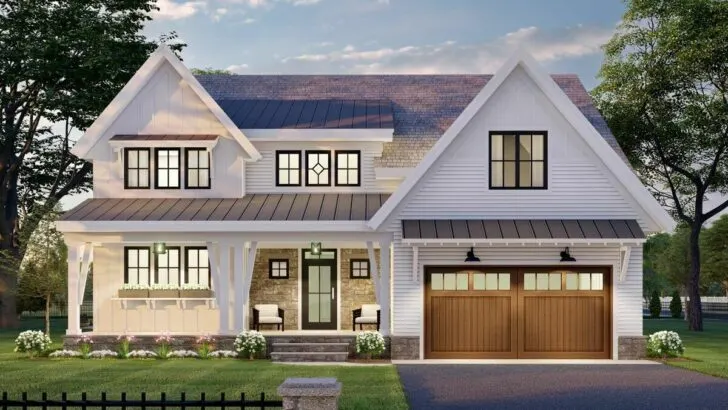
Plan Details:
- 2,105 Sq Ft
- 1 – 4 Beds
- 2.5 – 4.5 Baths
- 1 Stories
- 3 Cars
Welcome, everyone! Gather around for an enchanting journey through the Rustic Mountain Ranch Home Plan, a delightful abode nestled in nature’s embrace.
This isn’t just any house—it’s a 2,105-square-foot hug from Mother Nature herself.
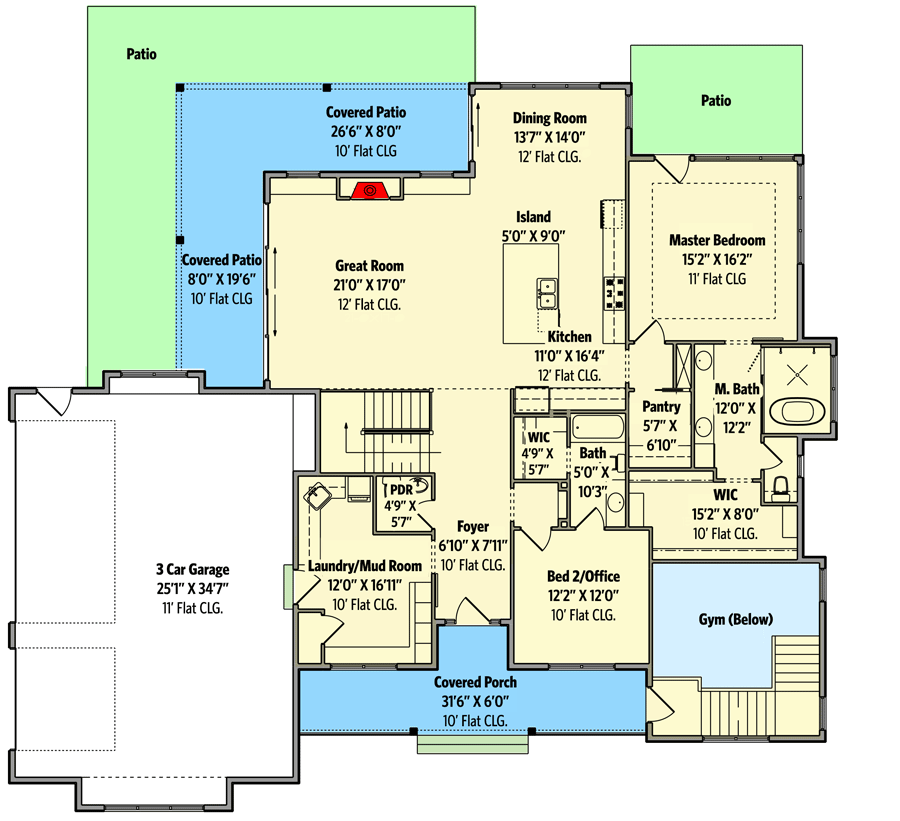



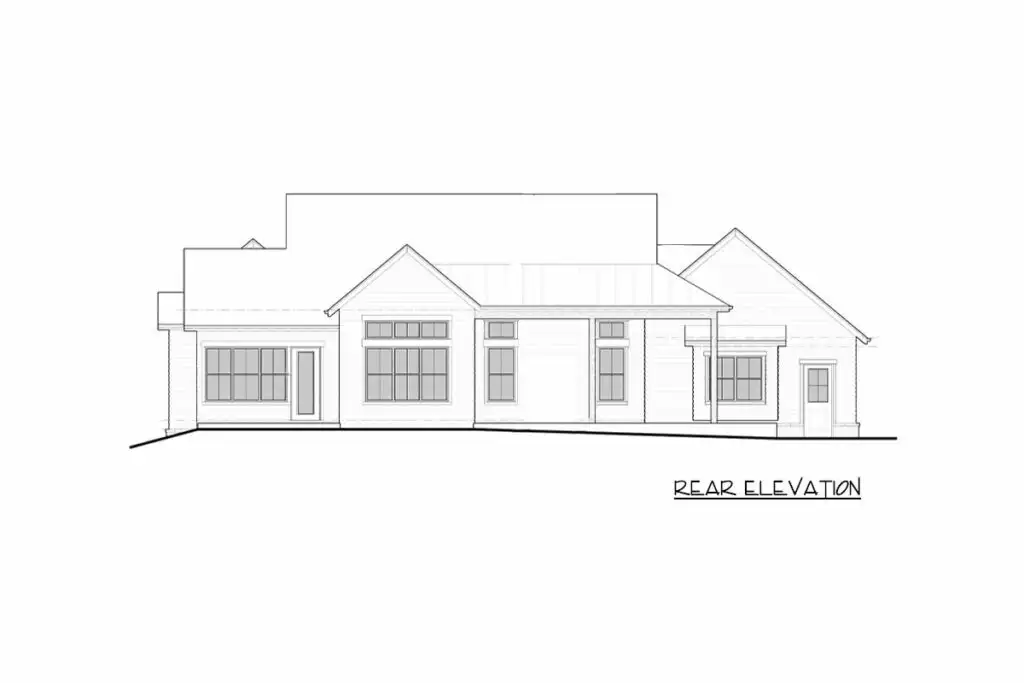

Let’s start with the L-shaped rear covered patio, your personal oasis for savoring morning coffees while the mountains serenade you.
It’s not just a patio; it’s a ticket to the most breathtaking show nature has to offer, offering a 360-degree view of the wilderness.

The charm of this home doesn’t stop at its picturesque setting. It’s also incredibly versatile, offering 1 to 4 bedrooms and 2.5 to 4.5 bathrooms.
Related House Plans
Whether you’re a solo adventurer, a family in the making, or someone who loves an impromptu dance party, this home caters to all.

Ease and convenience are at the heart of this single-story layout.
No more climbing stairs; life here is a breezy journey on one level, making it a delight for both the young and those with young spirits.
And the three-car garage?

It’s spacious enough for your everyday car, a family vehicle, and even that dream car you’ve been eyeing.
The style of this house is an ode to Craftsman design, radiating rustic charm and a flair that says, “I’ve got great taste!” This home isn’t just a living space; it’s a statement.

Step inside to a layout that flows effortlessly, making the transition from indoor to outdoor living seamless.
Related House Plans
It’s ideal for those who love to entertain or enjoy the feeling of being outdoors without the hassle of bugs.

The service areas of this home are its unsung heroes.
The laundry/mudroom combo is where the day’s mess transforms into cleanliness.
The walk-in pantry?
It’s a haven for storing enough treats for any occasion, be it a zombie apocalypse or a movie night.

The master bedroom on the main level is your personal retreat, with direct access to a private patio—a VIP pass to tranquility.
The ensuite’s wet room is perfect for singing in the shower or unwinding in the tub.
Need extra space for work or hobbies?
The second bedroom, which doubles as a den with a full bathroom, has you covered.

Descending to the lower level, we find a blend of fun and functionality.
The two additional bedroom suites are self-contained sanctuaries, ideal for privacy-seeking teens, long-staying guests, or creative souls seeking inspiration.
The spacious rec room?

It’s your canvas for a home theater, a children’s play area, or a games room.
The lower-level gym, accessible from the front porch, adds a touch of exclusivity to your workouts, offering a private gym experience without membership fees or distractions.
As we conclude our tour, let’s appreciate this home’s blend of practicality and elegance.

Each aspect, from the airy living spaces to the ingenious service areas, harmonizes beautifully.
The Rustic Mountain Ranch Home Plan is more than a structure; it’s a canvas for your life’s story.
From the grand L-shaped patio to the intimate corners of the lower suites, it’s ready to host your life’s most cherished moments.

A home is where memories are created, laughter fills the rooms, and every corner can become your favorite spot.
Whether you’re a mountain enthusiast, a seeker of comfort, or someone who loves a scenic view with their coffee, this might just be the home of your dreams.
As we part ways, I wish you luck on your home journey.
May your walls be sturdy, your rooms cozy, and your patios forever inviting.

