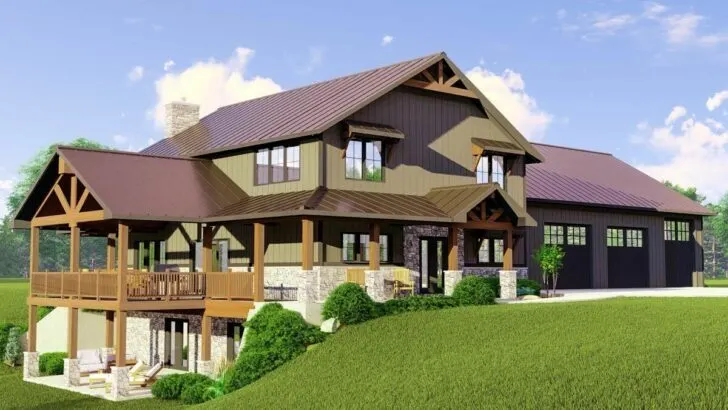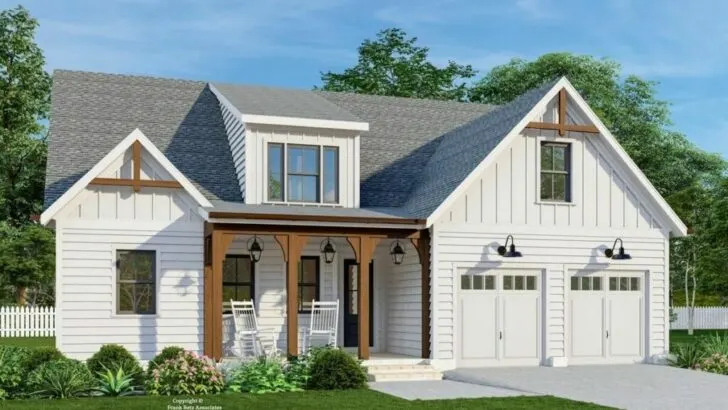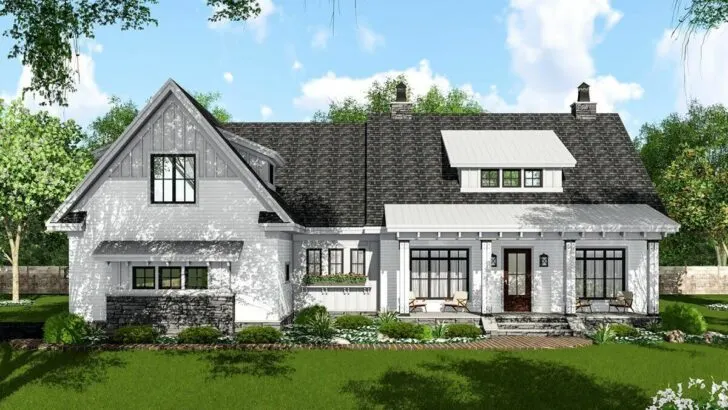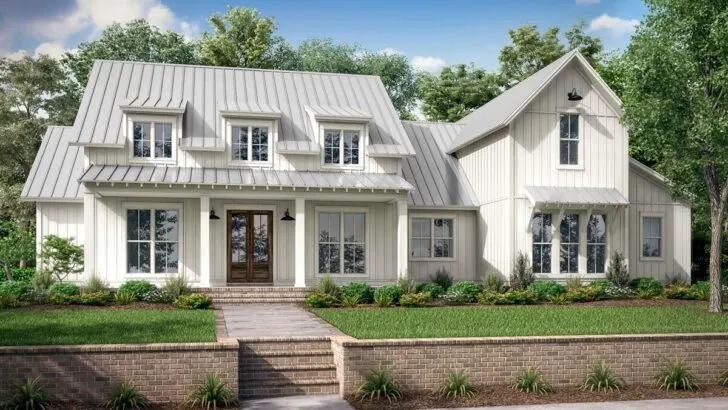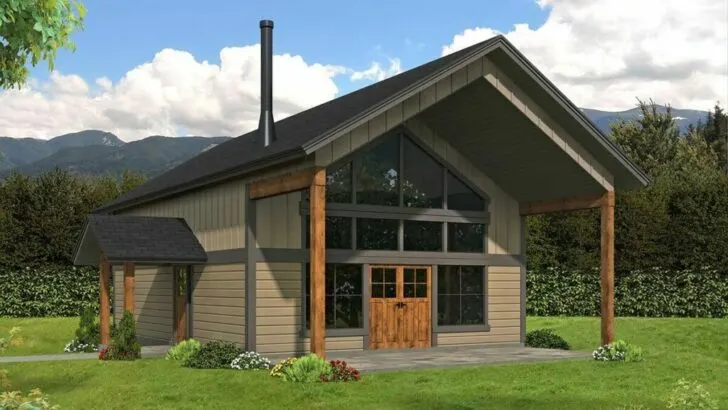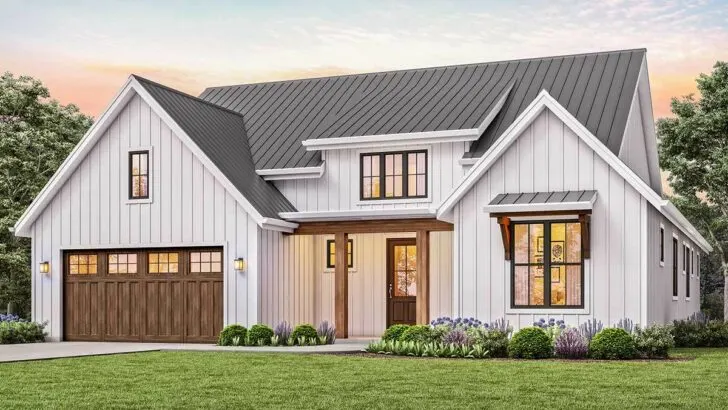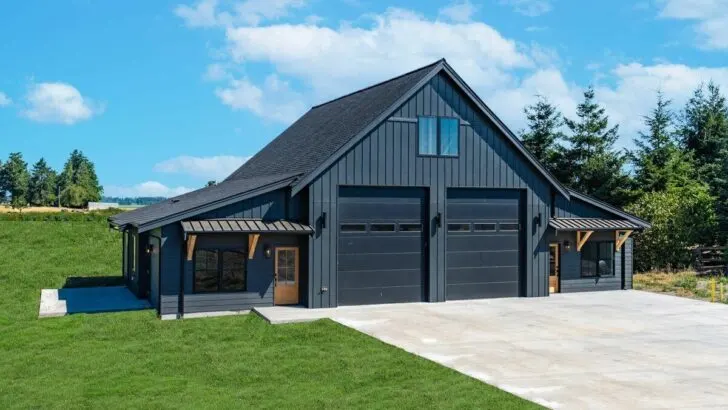
Specifications:
- 2,473 Sq Ft
- 3 – 5 Beds
- 3 – 4 Baths
- 1 – 2 Stories
- 3 Cars
Embarking on the journey to find the perfect home often feels like chasing a mythical creature, yet I’m thrilled to share a discovery that comes strikingly close to the dream.
Imagine a modern farmhouse that wraps you in warmth and sophistication, all within a snug footprint of under 2500 square feet – just the right size to feel neither overwhelming nor cramped.
Envision arriving at a home greeted by a spacious porch supported by four robust pillars, reminiscent of nature’s strength, topped with a chic, standing seam metal roof.
This welcoming space promises to be the backdrop for countless cherished moments, its embrace as comforting as an old friend’s.
Above, three dormers peer out, adding character and a watchful presence to the façade, like guardians of the hearth.
Stay Tuned: Detailed Plan Video Awaits at the End of This Content!
Related House Plans


The porch isn’t merely an entryway; it’s a prelude to the stories that will unfold within.
Crossing the threshold through the grand double front doors, you find yourself in a foyer that splits off to a formal dining room.
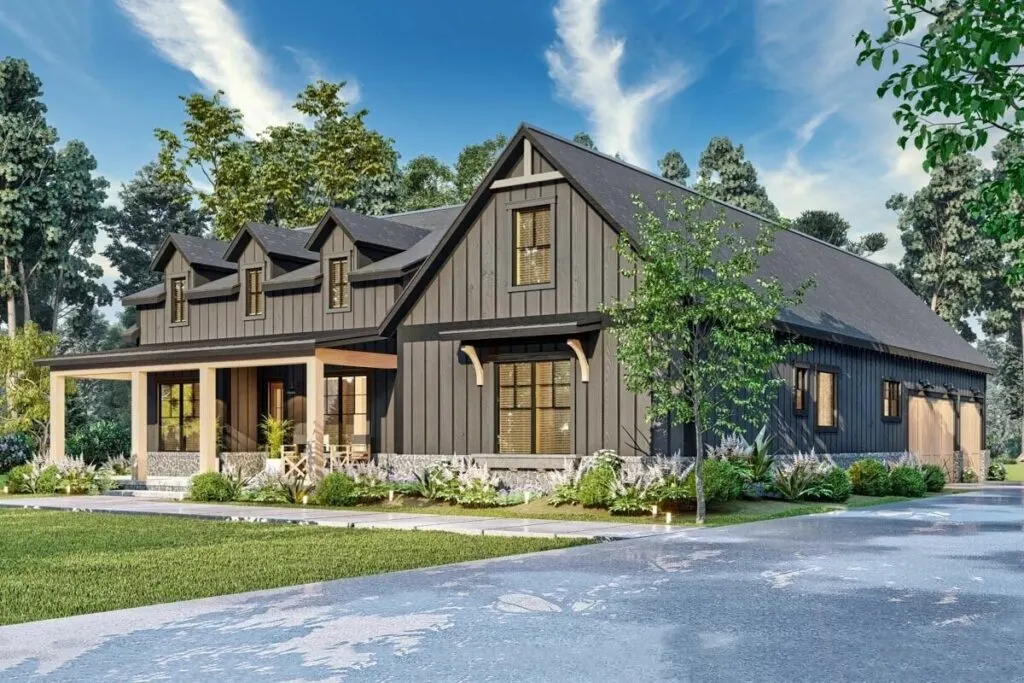
Here, with beams above hinting at timeless elegance, you can almost hear the future echoes of laughter and the sharing of secret recipes during festive gatherings.

But the heart of this home is the kitchen and great room, a seamlessly integrated space crowned with 12-foot ceilings that could easily accommodate the loftiest of dreams.

The great room, with its cozy fireplace and welcoming built-in shelves, invites endless evenings of relaxation and entertainment.

Adjacent, through double doors, lies a screened-in porch offering a serene retreat for morning or evening rituals.

The kitchen, designed for both culinary excellence and casual banter, boasts a spacious island and a walk-in pantry large enough to host its own secrets.
Related House Plans

A discreet passage to the dining room ensures that every meal served is both a surprise and a delight.

The master suite, a haven of tranquility, awaits on the home’s right wing. Picture a luxurious bath, a walk-in shower, and a secluded toilet area, offering spa-like indulgence daily.

A dual vanity leads to a generous walk-in closet, complete with a secret entrance to the laundry room – a clever touch for those who cherish efficiency.

Across the way, two additional bedrooms offer private retreats for family or guests, complete with walk-in closets and en-suite bathrooms, ensuring comfort and privacy akin to a luxury hotel.

The jewel in the crown is the optional upper level, adding up to 757 square feet of versatile space.
Whether it transforms into a home theater, a vibrant playroom, or a secluded office, it’s a space that awaits your imprint, ready to cater to your evolving dreams and aspirations.
This modern farmhouse transcends the notion of mere shelter, presenting itself as a canvas for your life’s richest scenes.
It promises a setting for grand celebrations, intimate moments by the fire, and joyful gatherings under the summer sky.
This home is not just a structure; it’s a sanctuary where life’s moments are savored, and memories are woven into the very fabric of its walls.
So, let’s toast to the possibility that this could be not just a house, but your forever home, a place brimming with love, laughter, and endless memories.
Cheers to finding a place that feels just right, a dream nearly as elusive as a unicorn, yet here within reach.

