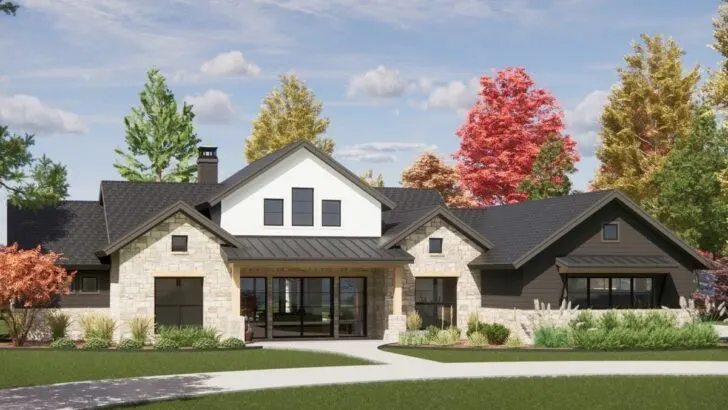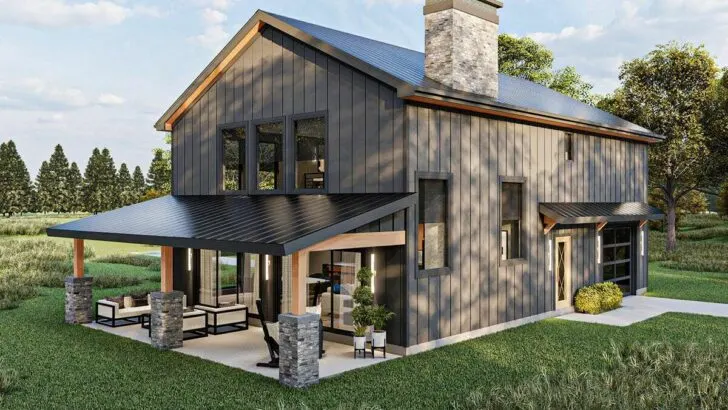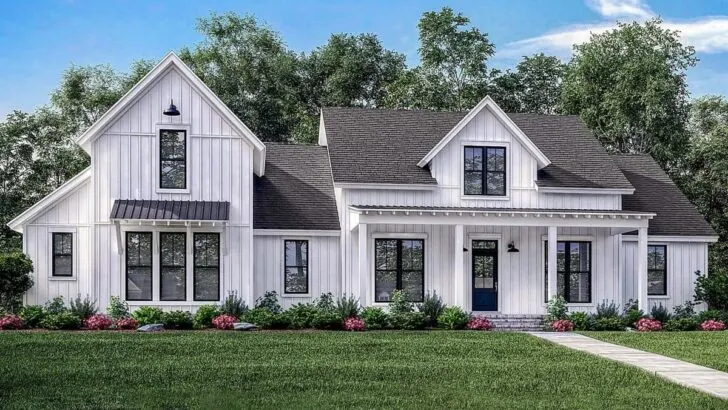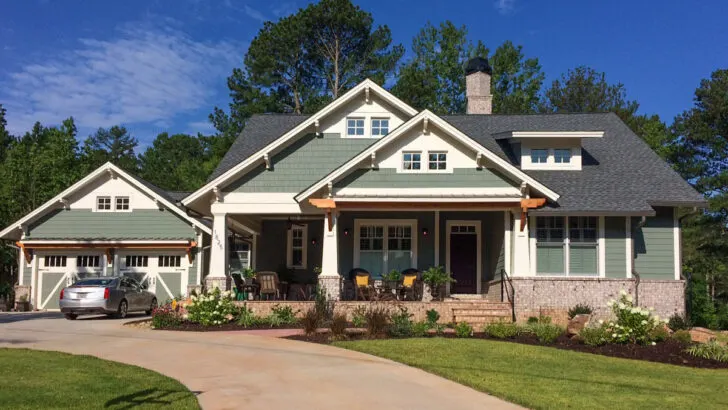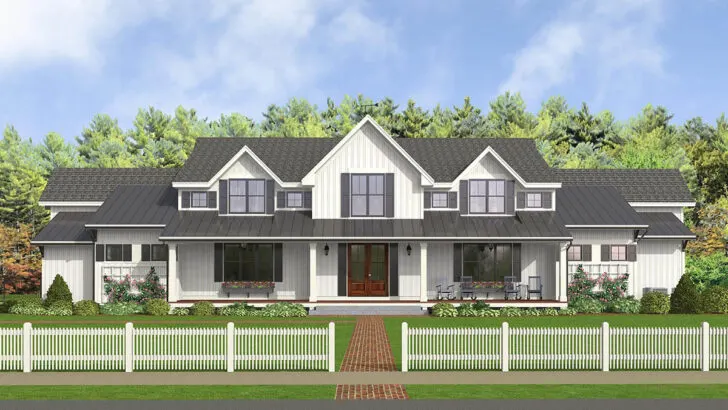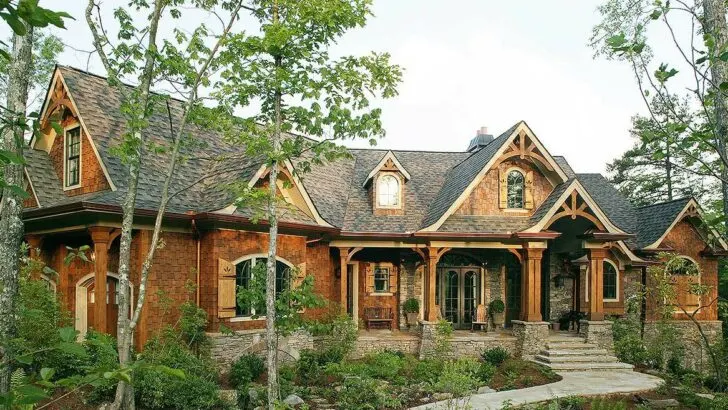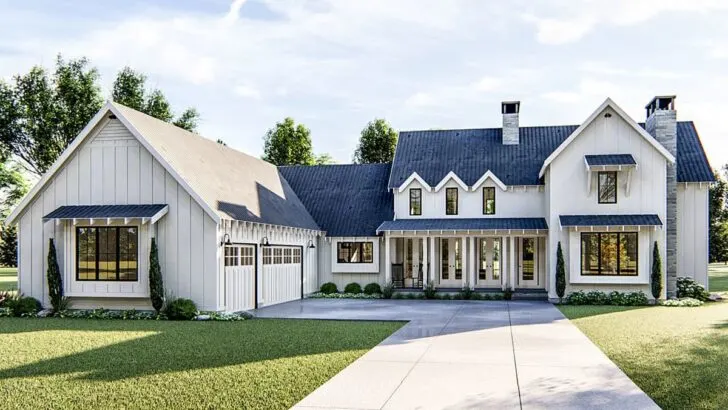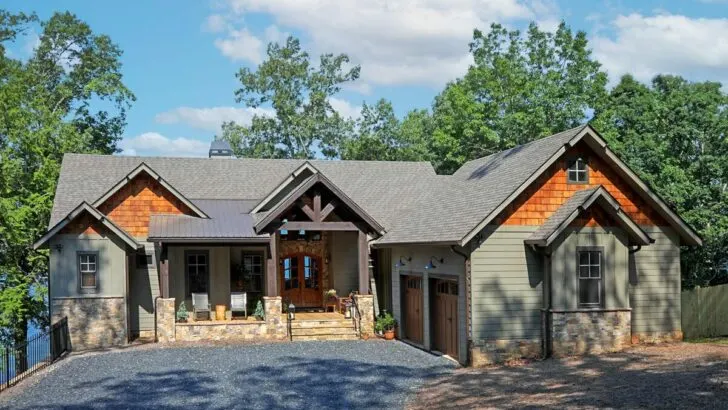
Plan Details:
- 2,050 Sq Ft
- 3 Beds
- 2 Baths
- 2 Stories
- 3 Cars
Welcome to the enchanting journey of discovering your dream home, where the rustic allure of the countryside meets the sleek comforts of modern living.
I’m thrilled to guide you through an exceptional 2,050-square-foot barndominium-style house plan, a masterpiece that seamlessly blends a cozy farmhouse vibe with contemporary sophistication.

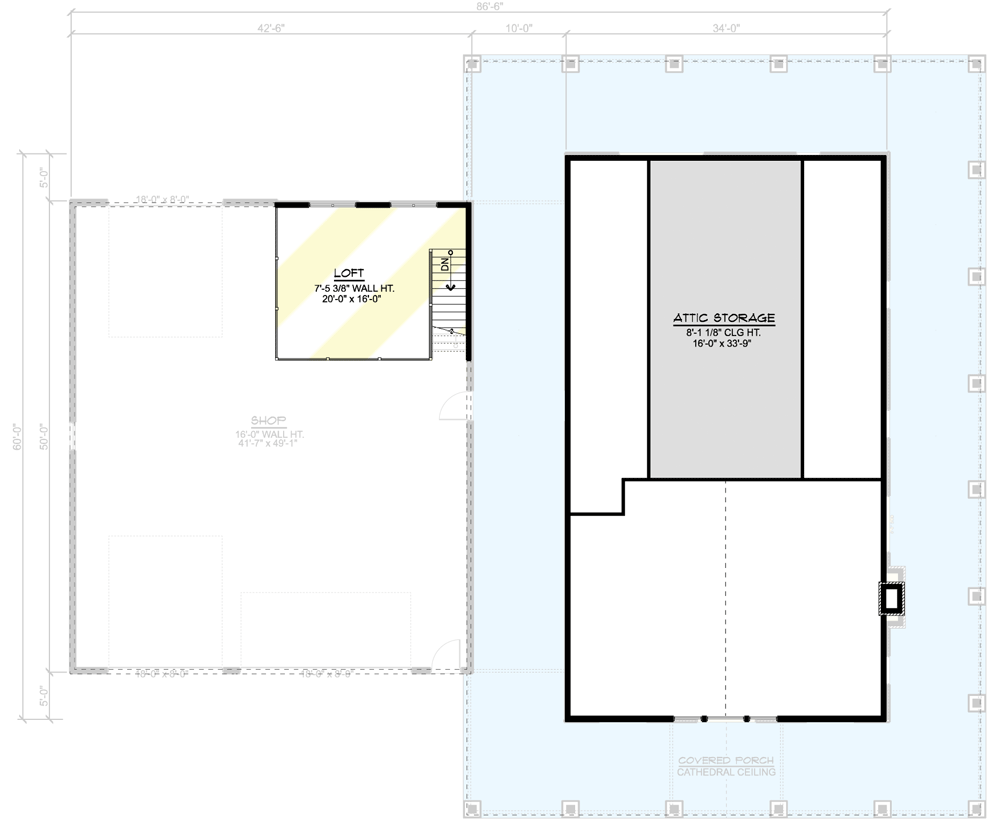
First things first, let’s demystify the term “barndominium.”
Picture a quaint barn transformed into a luxurious, spacious home.
Yes, it’s that innovative and captivating!
Related House Plans
This architectural marvel is more than just a blend of a barn and a condominium; it’s a statement of style and functionality.

Imagine stepping into a world where every detail is meticulously crafted to offer both comfort and elegance.
This two-story gem boasts a spacious 3-bedroom layout, perfect for a growing family or hosting friends.
The two well-appointed bathrooms eliminate those early morning rushes, ensuring a peaceful start to your day.
The heart of this home is undeniably the wraparound porch.

Envision yourself unwinding with your favorite beverage as the sun dips below the horizon, bathing your new home in a golden hue.
This porch isn’t just a feature; it’s a lifestyle, offering panoramic views and a serene retreat from the bustling world.
Related House Plans
Inside, the great room awaits, a harmonious blend of living, dining, and cooking spaces, crowned with a majestic cathedral ceiling.
The ambiance is further enhanced by a cozy fireplace, creating the perfect nook for reading or indulging in your favorite shows.

For the culinary enthusiasts, the kitchen is a dream, complete with a grand island and your very own coffee bar.
The right wing of the house is a haven of possibilities, featuring two spacious bedrooms and a full bath.
These rooms can adapt to your changing needs, be it a child’s room, guest quarters, or a dedicated home office.
The convenient laundry room, with its picturesque porch access, makes even the mundane task of laundry feel like a delight.

Now, let’s talk about your private sanctuary—the master bedroom.
Nestled at the rear of the house, this serene space includes a luxurious bathroom and a walk-in closet so large, it’s almost another room!
It’s the ideal place to retreat and rejuvenate.
But there’s more!

The 3-car garage is a marvel in itself, extending over 2,125 square feet.
It includes an RV bay and a separate 2-car bay, perfect for your vehicles or as a spacious workshop.
Above, a 299-square-foot loft offers endless possibilities, from a quiet office space to your personal hobby area.
The exterior of this home is just as impressive.

Clad in corrugated metal siding, it strikes a perfect balance between rustic charm and modern flair, reminiscent of the creative touch of famous home designers.
In summary, this 2,050-square-foot barndominium-style house is more than just a structure; it’s a canvas for your life’s best moments.
Whether you’re settling down, entertaining, or seeking a peaceful escape, this home is equipped to fulfill all your desires.
So, let’s embark on this exciting journey together and transform this vision into your very own haven.

