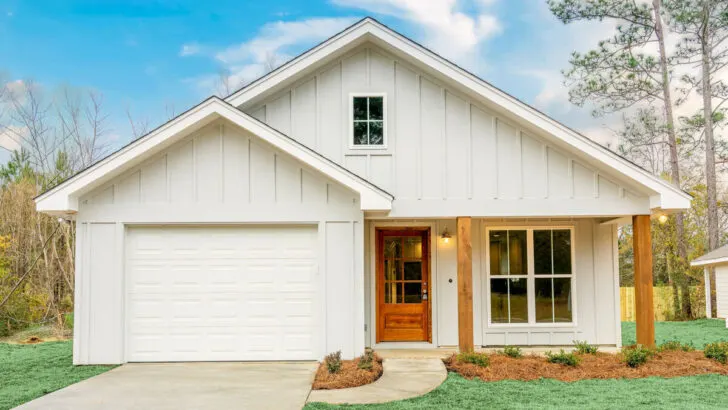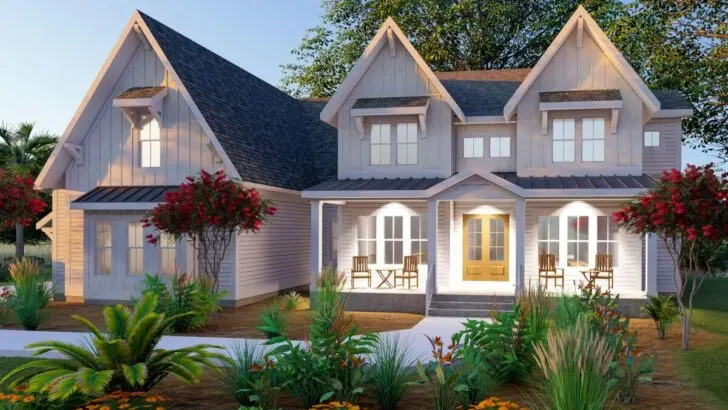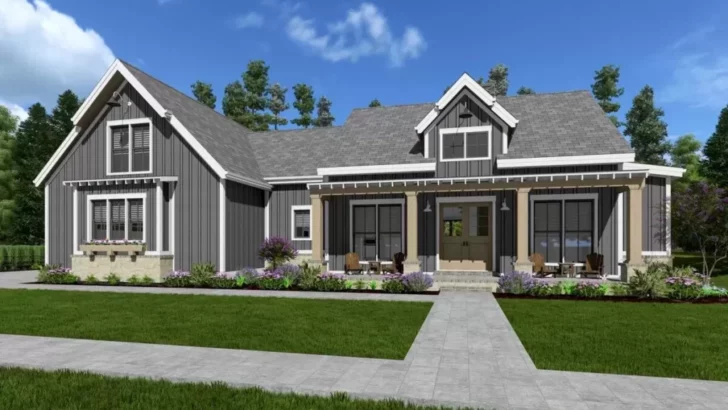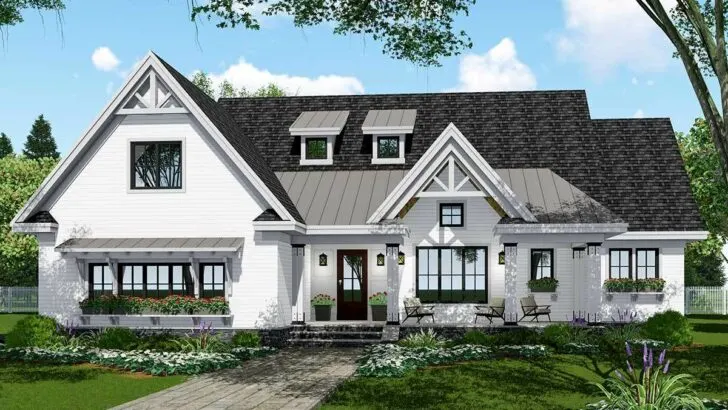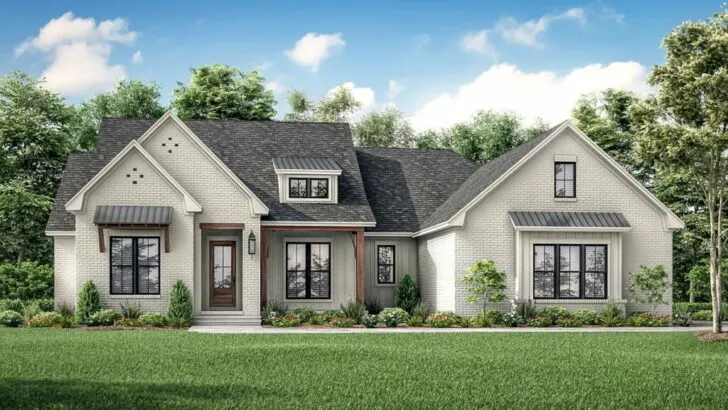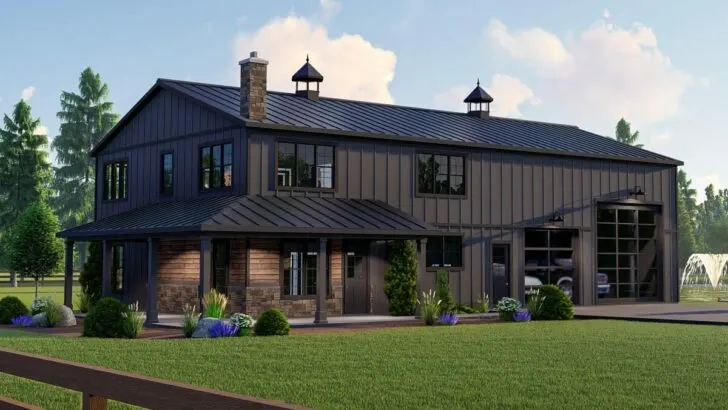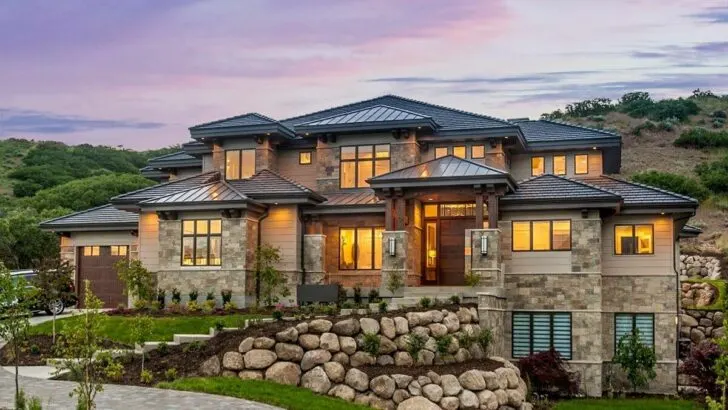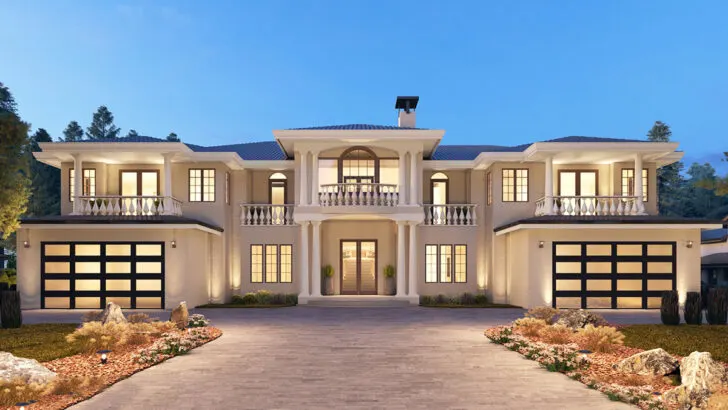
Specifications:
- 2,076 Sq Ft
- 3 – 5 Beds
- 2.5 – 4.5 Baths
- 1 – 2 Stories
- 2 Cars
Hello, Home Lovers!
Ever daydream about a modern farmhouse with a wraparound porch?
You know, the kind where you can imagine yourself leisurely sipping iced tea on a warm summer day.
Well, prepare to be swept off your feet by this gorgeous modern farmhouse plan that’s as captivating as it is spacious.
Let me take you through the enchanting aspects of this 2,076 square foot gem.
Stay Tuned: Detailed Plan Video Awaits at the End of This Content!
Related House Plans




Envision this: a home adorned with board and batten siding that speaks volumes of timeless grace, complemented by a wraparound porch that’s just yearning for a few rocking chairs.
This house isn’t merely a structure; it’s the centerpiece of its neighborhood, showcasing an alluring mix of classic farmhouse charm and contemporary finesse.
Now, onto the porches. And let me tell you, this isn’t your typical porch.
It’s a sprawling, wraparound marvel!
Picture yourself basking in a gentle breeze, engrossed in your favorite novel, or hosting vibrant weekend barbecues.
It’s the quintessential setting for both tranquil afternoons and festive evenings.

Step inside, and it feels like entering a realm where comfort and style dance in perfect harmony.
Related House Plans
The heart of the home?
The great room, boasting a cathedral ceiling that reaches sky-high, adding to the sense of openness and grandeur.
And the best part?
A snug fireplace, flanked by custom-built bookshelves, perfect for cozy movie nights or grand festive gatherings.
It’s a space made for creating lifelong memories.

For the culinary enthusiasts (or those who just love to eat!), the kitchen here is nothing short of a culinary dream.
Dominated by a sizeable island, it’s ideal for meal preparations or spontaneous socializing.
And the walk-in corner pantry?
It’s the end of clutter and the start of seamless organization.
The adjoining dining area, which opens up to a covered patio, is perfect for any occasion, be it a formal dinner or a laid-back outdoor meal.
The master bedroom, nestled behind the kitchen, is a sanctuary of peace and elegance.

A stylish tray ceiling and a luxurious ensuite with dual vanities, a deep soaking tub, and a spacious walk-in closet define this retreat.
On the other side of the home, two additional bedrooms share a Jack and Jill bathroom, ideal for kids or guests.
And there’s more – a bonus room above the garage!
This flexible space can be anything you need – an office, a gym, or an extra bedroom.

Think it can’t get better?
There’s an optional finished basement adding an impressive 1,595 square feet, featuring an exercise room, a recreational area with a bar, another family room, and two extra bedrooms.
It’s like an entire second home within your home!
And let’s not overlook the 2-car side-load garage, more than just a parking space, it’s the gateway to your haven.

The convenient mudroom ensures the great outdoors stays exactly there – outdoors.
In summary, this modern farmhouse plan is more than a house; it’s a dream waiting to be brought to life.
With its breathtaking exterior and opulent interior, every inch of this design promises a life of ease, sophistication, and boundless allure.
So, who’s eager to start building their dream house?

