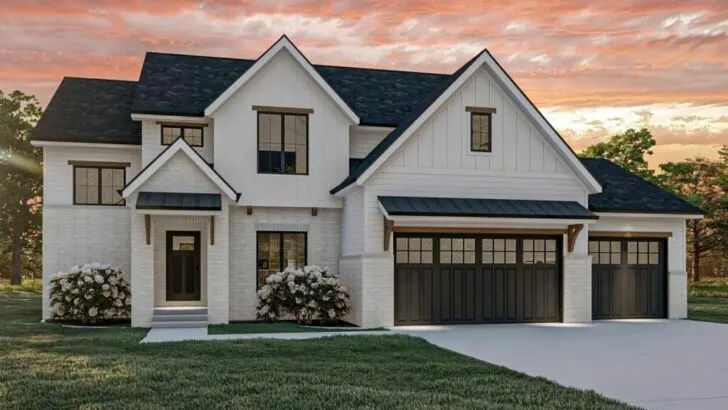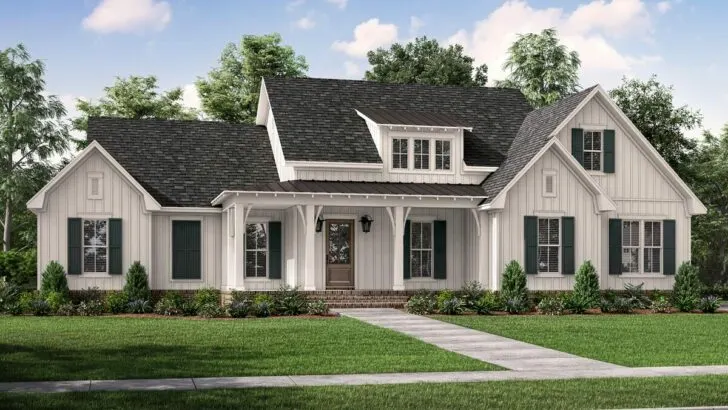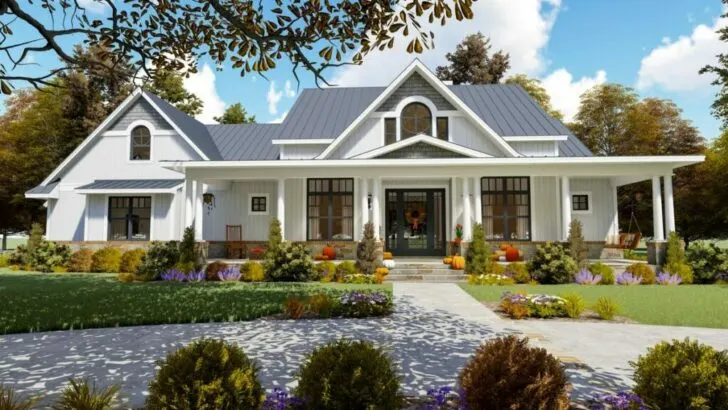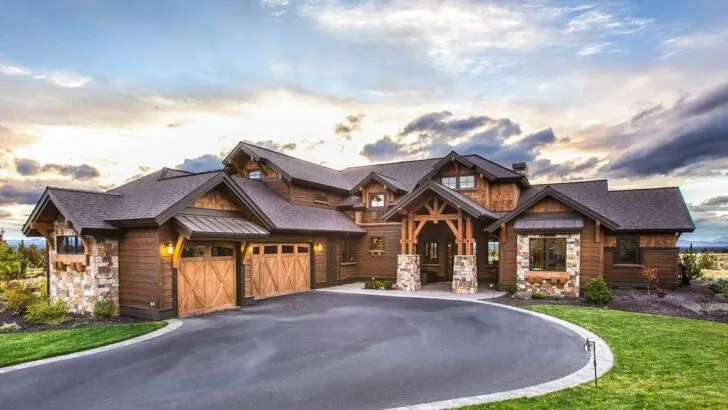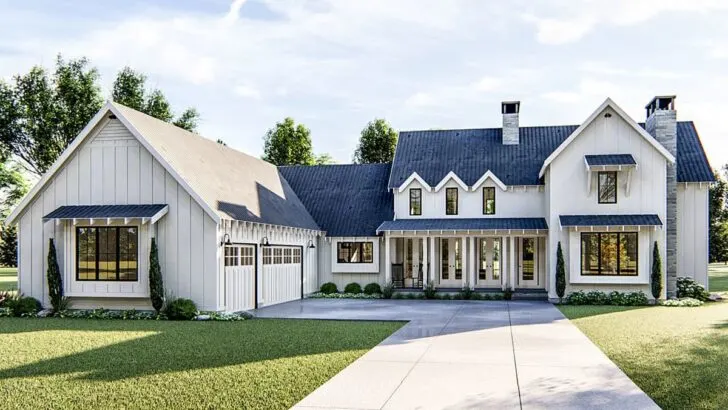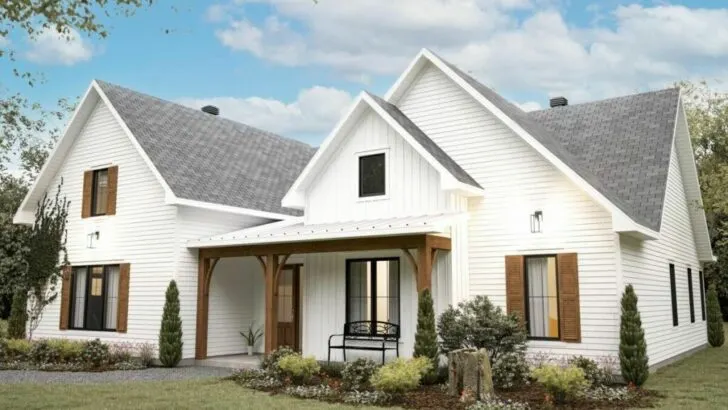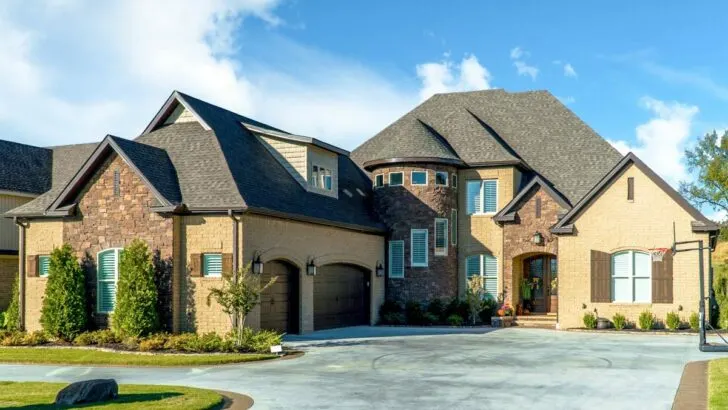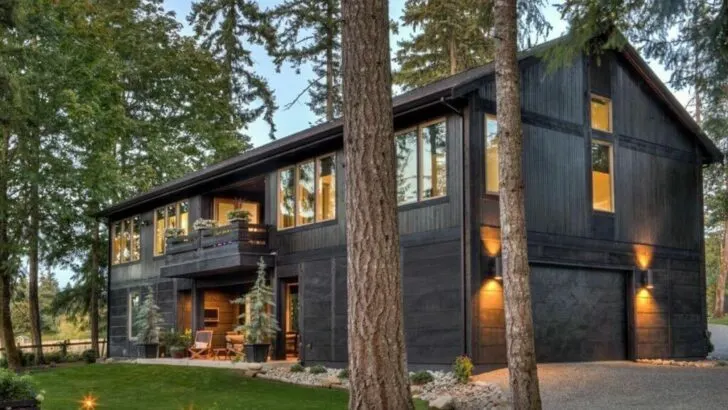
Specifications:
- 2,495 Sq Ft
- 4 – 5 Beds
- 2.5 – 3.5 Baths
- 2 Stories
- 2 Cars
Imagine the quintessential blend of rustic charm and contemporary elegance, and you’ve got the modern farmhouse.
This isn’t just any home—it’s a 2,495-square-foot sanctuary where every corner tells a story of style and comfort, waiting for you to bring it to life.
Visualize yourself winding down a picturesque country lane as the day fades into a vibrant sunset.
Suddenly, there it is: the home of your dreams, beckoning with its timeless allure.
The first thing that captures your heart?



A welcoming covered front porch that seems tailor-made for lazy summer afternoons with a glass of iced tea or those crisp autumn mornings wrapped in a cozy blanket, sipping hot coffee.
Related House Plans
And the metal roof above promises not only a sleek, modern look but also the reassuring durability against the elements.

Cross the threshold into a world where every detail is designed to impress.
The foyer alone, with its soaring ceiling, might just make you expect to see a bird or two taking advantage of such grandeur.

A conveniently placed coat closet ensures a clutter-free welcome for you and your guests, leading the way to the heart of the home.
To your left, a formal dining room invites endless evenings of laughter and gourmet delights, seamlessly connected to the kitchen through a butler’s pantry.

A nod to old-world luxury with the practicality of a wet bar.
It’s the kind of feature that makes you momentarily wish for a butler of your own.
Related House Plans

Progress further, and the space opens into a combined great room and kitchen, where cathedral ceilings and a fireplace set the stage for a living area that’s both majestic and inviting.
This is where culinary masterpieces and cozy evenings blend seamlessly.

Highlighted by French doors that open to a back porch designed for those who cherish the blur between indoors and out.
Need a moment of solitude?

The den or home office, nestled across from the great room, offers a peaceful retreat from the world’s hustle.
The main-level master bedroom is more than just a place to sleep—it’s a haven.

With its own porch access, spacious closet, and a soaking tub in the en suite bathroom.
It promises rest and rejuvenation.

Upstairs, the flexibility of three or four bedrooms—depending on your choice to finish the bonus room.
Caters to every family’s needs.

And for the studious members of the household, a built-in homework station ensures productivity in the most inviting of settings.
This home is more than a structure; it’s a backdrop for your life’s most memorable moments.

It’s where trendsetting design meets the warmth of family life, from grand dinner parties in the dining room to intimate gatherings by the great room’s fireplace.
In essence, this modern farmhouse is not just a series of rooms under a roof—it’s a foundation for laughter, comfort, and cherished memories.
It’s a place where every day offers the opportunity to live your dream life, one beautiful room at a time.
So, allow yourself to dream, whether those dreams are modest or grand.
In this home, they’re not just possible—they’re within reach.

