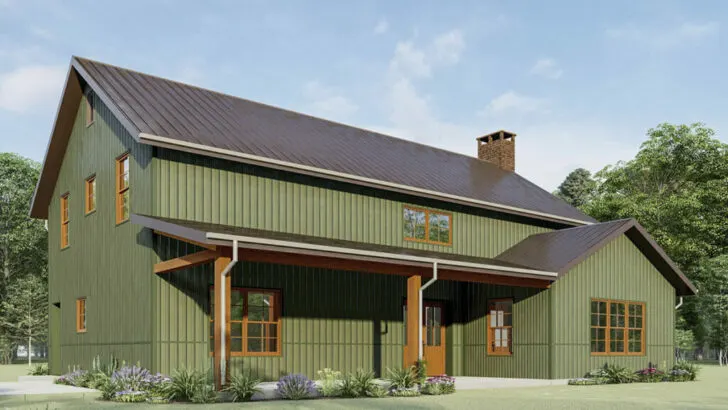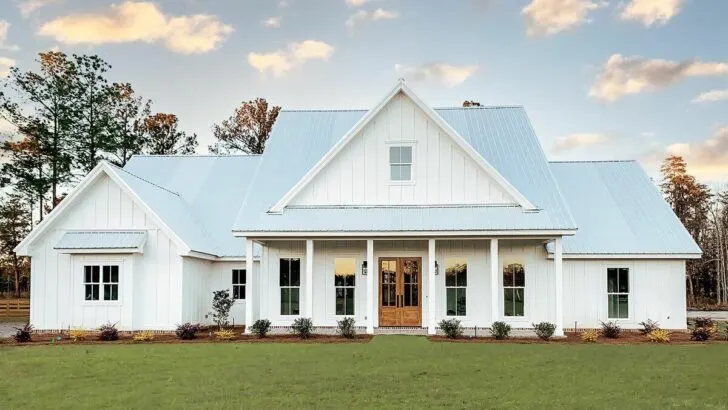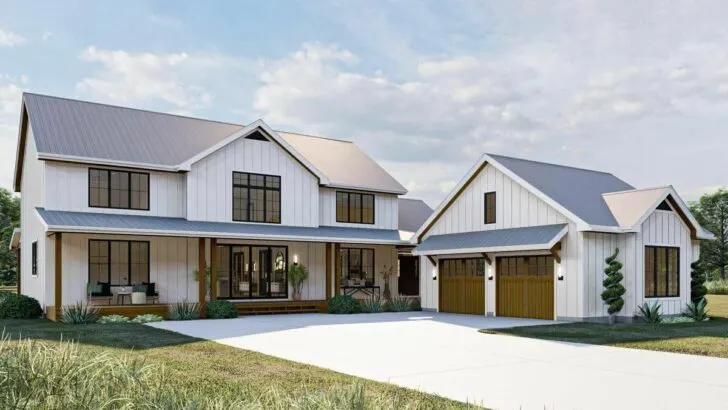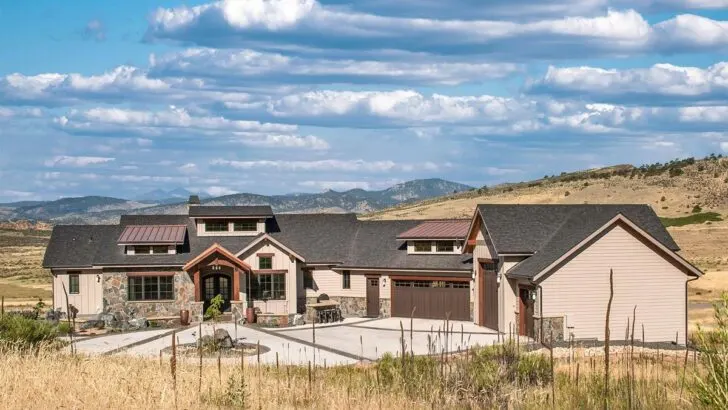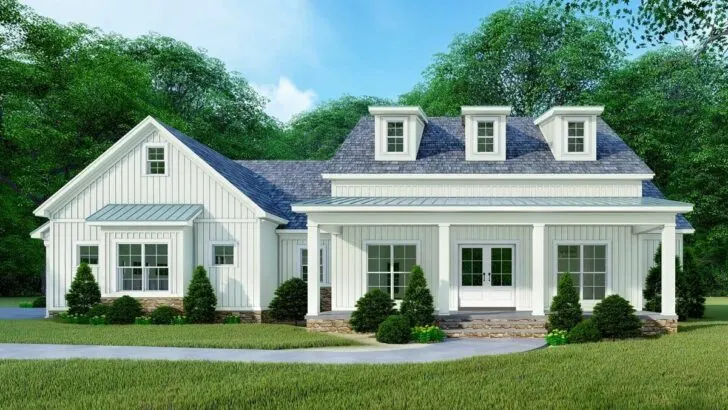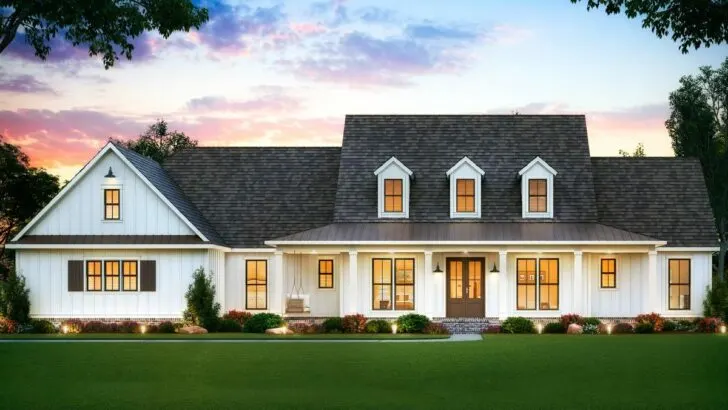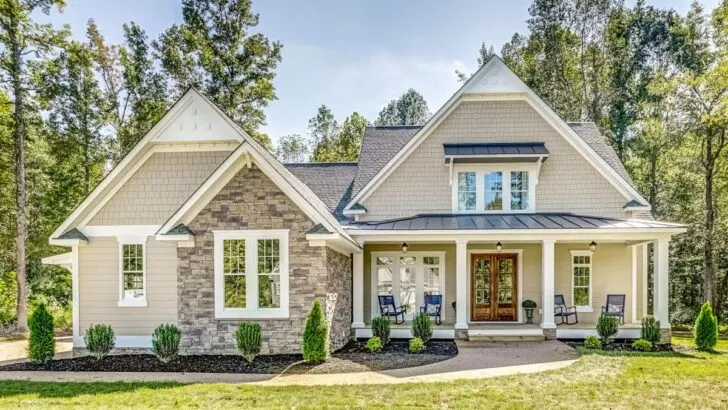
Specifications:
- 3,508 Sq Ft
- 3 Beds
- 2.5 Baths
- 2 Stories
- 4 Cars
Hey there!
Let’s embark on an adventure into a world where the rustic allure seamlessly merges with the comforts of modern living.
Picture a barndominium-style home that goes beyond being a mere residence; it’s a bold statement of lifestyle and passion.
Imagine stepping into a sprawling space of 3,508 square feet, meticulously designed not just for living but for embracing the automotive lifestyle to its fullest.
Yes, you’ve read it right.






This home is a sanctuary for car lovers, featuring an extraordinary garage with a viewing room that lets you admire your automotive treasures in style.
Related House Plans
But that’s just scratching the surface.
Join me as we explore this distinctive dwelling, where every nook and cranny narrates a tale, and each element sparks conversation.
Our tour begins with the heart of this home: the garage.

Forget the typical, cluttered storage space.
We’re diving into an expansive 2,134 square feet dedicated to the love of cars.
This garage is the realization of every car enthusiast’s dream, providing a perfect backdrop not just for storing but for admiring your vehicles in a space that feels more like an art gallery than a garage.
And the crown jewel?
Related House Plans

A viewing room within the garage.
Picture yourself unwinding in this cozy spot, beverage in hand, while your cherished cars stand on display.
This area, seamlessly integrated into the living space, transcends the ordinary, offering a sanctuary for your automotive passions.

But the marvels don’t end there.
This garage is ingeniously designed for both work and display, marrying functionality with sheer beauty.
It invites you to tinker, customize, and polish your cars in an environment that’s as inspiring as it is practical, blending your passion with a dash of practicality.

Stepping outside, the wrap-around porch awaits, offering a 360-degree embrace of the outdoors.
This porch isn’t just an add-on; it’s an expansive haven for relaxation, socializing, or simply soaking in the serenity of nature.
The real magic lies at the back, under a vaulted roof boasting 588 square feet, complete with an outdoor fireplace.

This isn’t merely a fireplace; it’s a gathering spot, a place of warmth and communal joy, blurring the lines between indoor comfort and the great outdoors.
As we move indoors, the grandeur continues with a vaulted ceiling that transforms the living and dining area into a statement of elegance and openness.

The lofty ceiling amplifies the space, making it perfect for gatherings or tranquil evenings.
The loft above adds a touch of drama, overlooking this splendid living space with an air of majesty.

Now, to the kitchen, which is anything but ordinary.
It’s a culinary haven, anchored by a large island that’s not just functional but the focal point of the room.

Cooking here is an experience, with views stretching to the fireplace, making every meal preparation a cozy affair.
The primary bedroom on the main floor is more than a place to sleep; it’s a personal oasis.

The spacious walk-in closet caters to fashion aficionados, while the room itself offers a tranquil escape, blending comfort with sophistication.
As we ascend, the second floor unveils a realm of possibilities.

The loft, adaptable to your needs, whether as a media room, play area, or a quiet retreat, offers flexibility and fun.

The adjacent bedrooms, each with their charm, are perfect for family, guests, or a home office, complemented by a practical, compartmentalized bathroom.

In essence, this barndominium is not merely a building; it’s a dream woven into reality, a lifestyle choice that harmonizes rustic elegance with modern conveniences.
It’s a haven for car aficionados, nature lovers, and those who appreciate architectural beauty.
So, are you ready to answer the call of your dream barndominium?
The journey to your dream home begins now!

