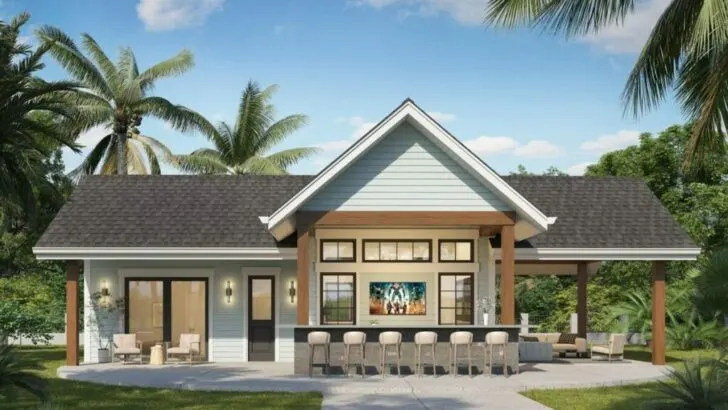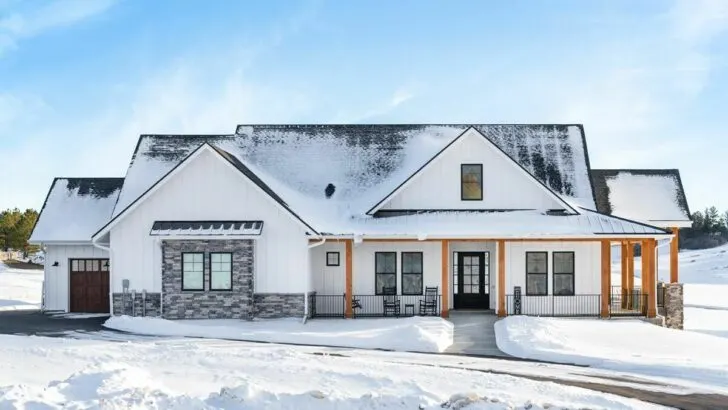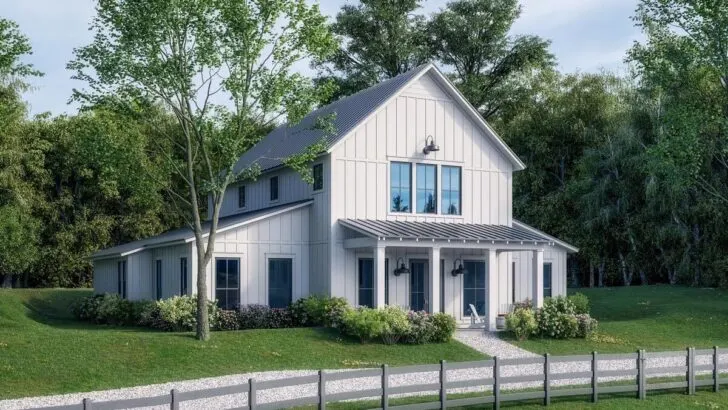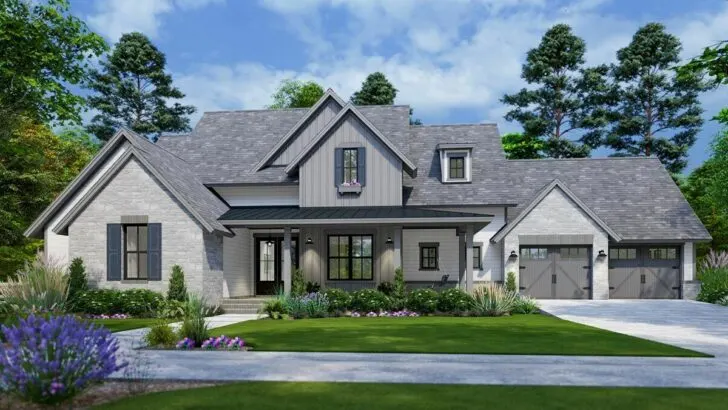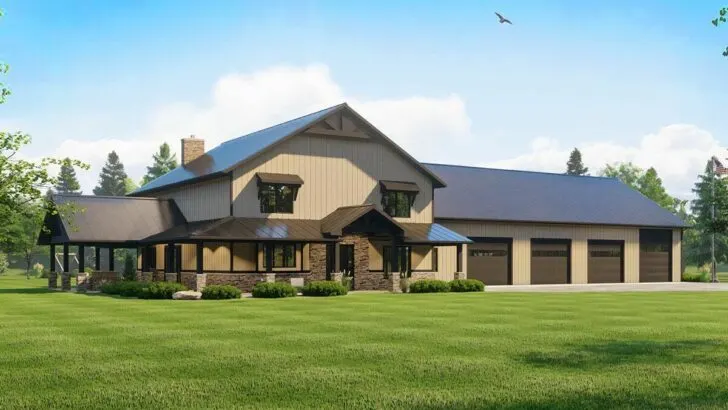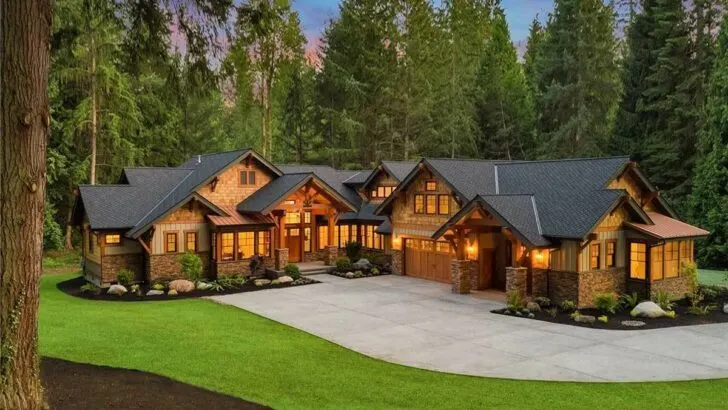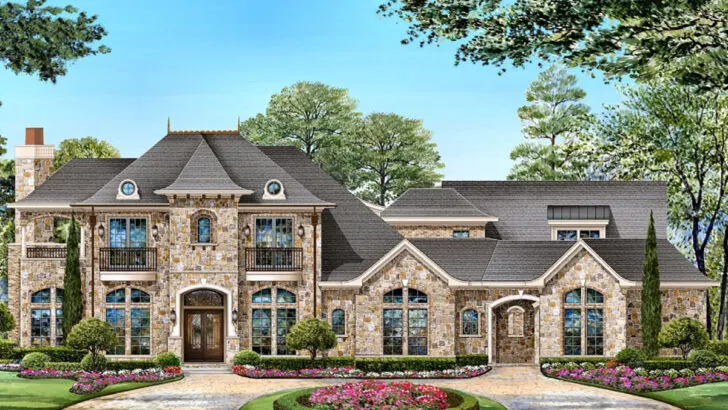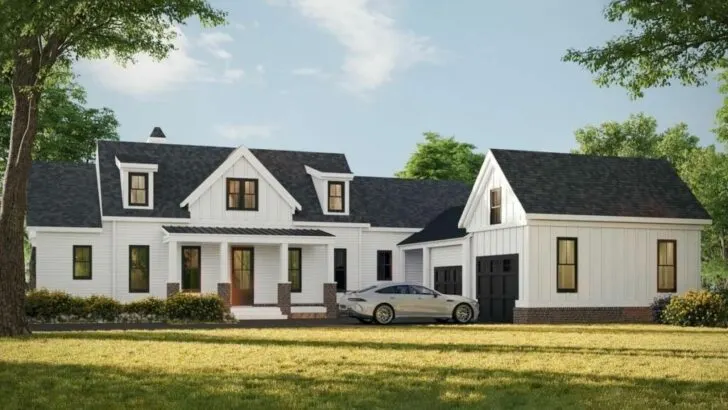
Specifications:
- 2,098 Sq Ft
- 3 – 4 Beds
- 2.5 Baths
- 1 Stories
- 2 Cars
Home Sweet Home: A Tour of the Balanced Face Contemporary Ranch House Plan
Welcome to a journey into the heart of a modern dream home – the Balanced Face Contemporary Ranch House Plan!
In the next few moments, we’ll explore a house that’s not just bricks and mortar, but a canvas for your life’s stories.
It’s a cozy retreat, a chic abode, and yes, it even has a space to escape from the in-laws (wink).
So, let’s embark on a tour of this magnificent 2,098 square feet marvel that exudes more charm than a basket full of puppies.

As you step up to this house, you can’t help but admire its façade.
Related House Plans
Picture two gables, almost like twins, each adorned with two-over-two windows that seem to give you a friendly wink.
The covered entryway is flanked by matching pairs of windows, welcoming you with a warm, symmetrical embrace.
This one-story wonder doesn’t just stand there; it beckons you in with its soothing and inviting exterior.
Now, let’s take a peek inside.

As you enter, you’re greeted by the vaulted great room, a blank canvas awaiting your personal touch.
Imagine adding faux beams to the ceiling; it’s like the cherry on top of a sundae, enhancing the room’s appeal.
The great room seamlessly connects to an island kitchen, where you can unleash your inner chef or simply admire the view across the covered porch while tackling those dishes – no judgment here, we all wish for self-washing dishes sometimes!
Related House Plans
Let’s make our way to the master bedroom, tucked away in the back-left corner.
This cozy haven boasts a fireplace, adding a touch of romance to your evenings or transforming it into your private Jane Austen novel setting.

And let’s not forget the roomy walk-in closet, spacious enough to hide your shopping ‘sprees’ or to easily locate that elusive shirt.
On the other side of this abode, we have a flex room – the Swiss Army knife of rooms.
It’s versatile enough to be your home office, yoga studio, or even a fourth bedroom when you need to escape the family chaos.
To the right of the entry, two more bedrooms share a hall bath, making it perfect for kids, guests, or that moody teenager who craves their own space.
And now, for the grand finale: the side-entry 2-car garage.

It’s not just any garage; it’s a secret passage straight to the kitchen.
Imagine unloading groceries directly into your kitchen, bypassing the maze of rooms – it’s like this house was designed by someone who truly understands the convenience of real life.
In summary, this 2,098 square foot contemporary ranch house isn’t just a structure; it’s a home bursting with personality.
It effortlessly blends the charm of a quaint cottage with the sleekness of a modern abode.

With 3 to 4 bedrooms, 2.5 baths, and countless stories to tell, this house is ready to be the backdrop of your life’s adventures.
Whether you’re hosting extravagant parties, savoring quiet nights by the fireplace, or simply reveling in the joy of having a spacious walk-in closet, this house plan promises a harmonious blend of comfort, style, and practicality.
So, the question is, are you ready to make it yours?
Because, let’s be honest, it had us at ‘hello’!

