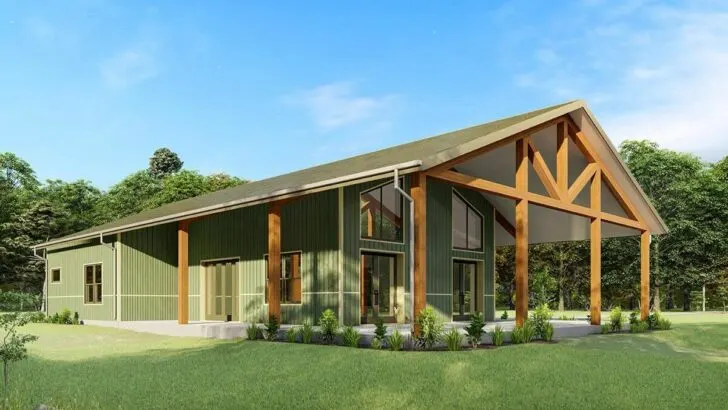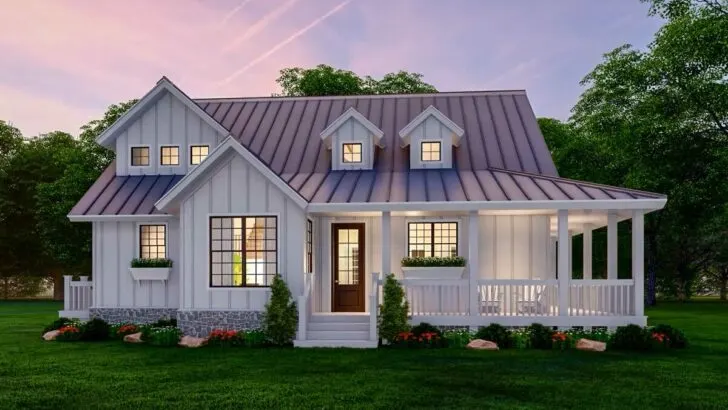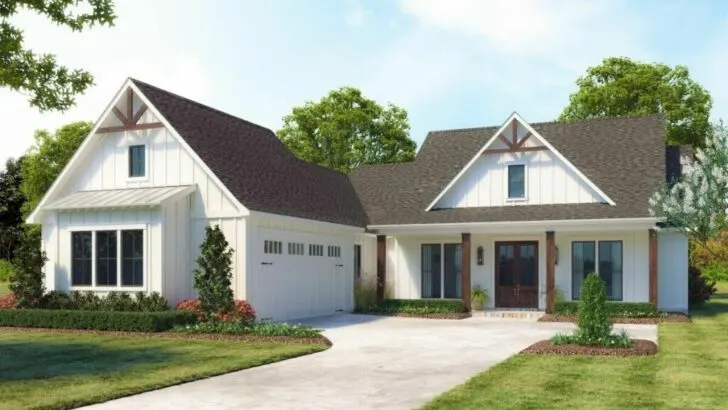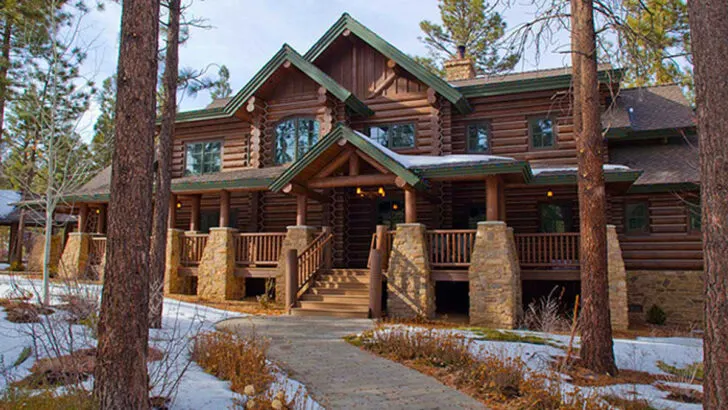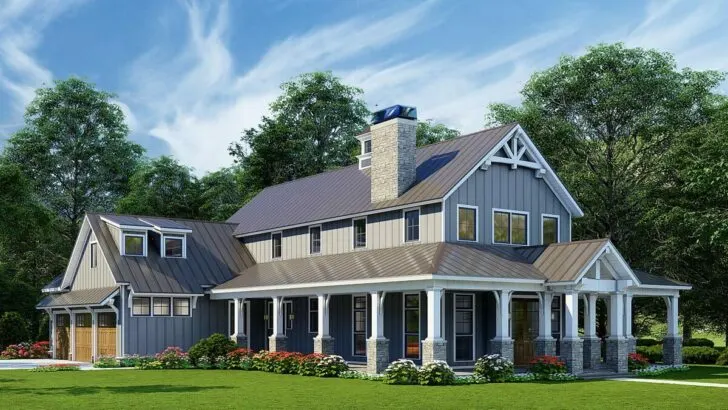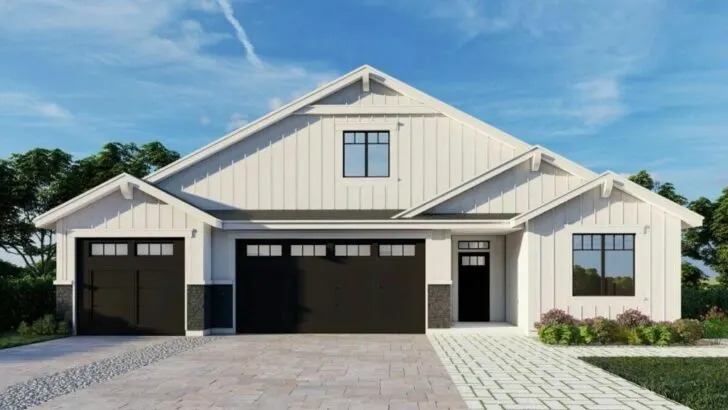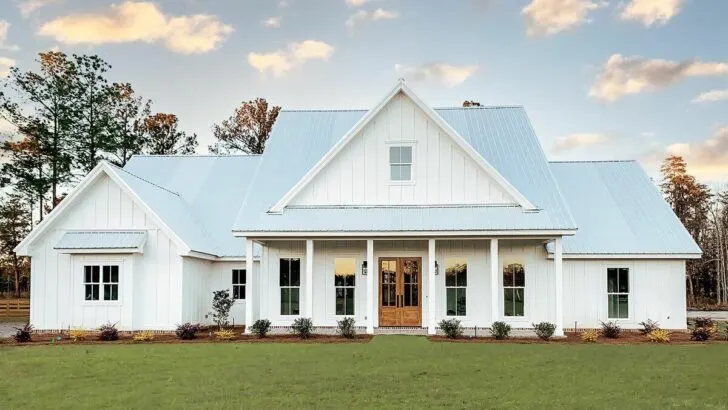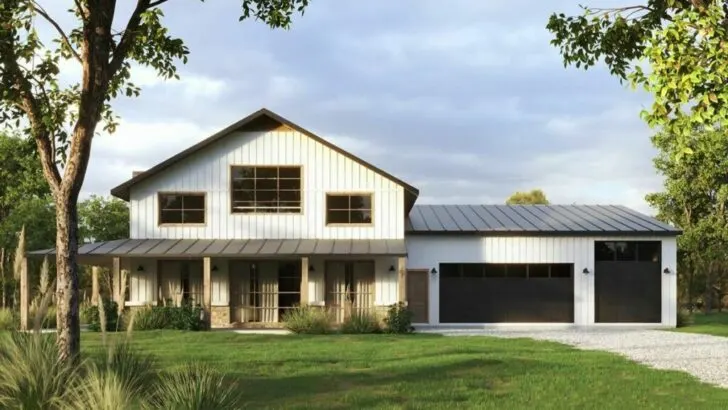
Plan Details:
- 2,016 Sq Ft
- 2 Beds
- 2 Baths
- 1 Stories
- 3 Cars
Welcome, fellow adventurers! Prepare to be enchanted as we embark on a thrilling architectural journey through a home that is anything but ordinary.
Imagine a modern-day castle, but instead of moats and fire-breathing dragons, we have a captivating 2-bedroom, 2000 square-foot residence that redefines the concept of “home sweet home.”


Let’s begin our expedition by taking a closer look at the masterfully crafted 2,016 sq ft house plan, designed to match your unparalleled elegance. But first, let’s head to the garage, a remarkable space that will leave you in awe.

Picture this: a drive-through garage that can effortlessly accommodate three cars. Say goodbye to tedious 20-point turns, and embrace the freedom of driving straight through and out onto the street again.
Related House Plans

No stress, just easy-peasy-lemon-squeezy convenience!

Now, let’s step into the foyer, a welcoming gateway that sets the tone for the rest of this enchanting residence.

Unlike homes that stow away the office in some distant corner, here we find French doors swinging open to reveal an inspiring home office.

This is not your average workspace; it’s an “I’m getting things done” sanctuary, just a hop, skip, and a jump away from the front door – perfect for the go-getters among us.

But wait, the true heart of this captivating abode lies ahead: the open concept living space. As you walk through the entry with its soaring 13′ beamed ceilings, you’ll find yourself embraced by an inviting atmosphere, beckoning you to throw a dance party with friends or simply revel in the joy of being home.

On one side, the kitchen awaits, exuding its own unique charm. Complete with an island featuring counter seating and a double sink, this kitchen is a chef’s dream come true.

Oh, and did I mention the walk-in pantry? It’s so spacious that it could easily double as a zombie apocalypse bunker (not that we’re expecting one, of course!).

But let’s not overlook the pièce de résistance – the great room, which boasts a delightful fireplace. Picture yourself cuddling up with a thrilling novel or indulging in a binge-watch session of your favorite series by the cozy, flickering flames. It’s the perfect spot to create heartwarming memories with loved ones.

Of course, we can’t forget the unsung heroes of any home: the bedrooms. This unique house plan offers not one but two of them, with the master suite taking center stage. Far more than a place to rest after a long day, this master suite is a true retreat, a sanctuary to unwind and rejuvenate.

With French door access to the covered porch at the back, you can embrace the freshness of the morning air even before your first sip of coffee.

Ah, the covered porch – your very own outdoor living room. Here, you can savor your morning coffee or evening cocktail while delighting in the occasional serenade of birdsong. It’s more than just a space; it’s a haven where you can escape the hustle and bustle of life and take a moment to truly breathe.

In summary, this 2,016 sq ft, 2-bed, 2-bath modern house plan surpasses mere expectations. It adds a touch of magic to your daily life, blending comfort, convenience, and style into an experience that feels like a perpetual mini-vacation.
Now, who wouldn’t want to be a part of such a captivating adventure? Where do I sign up, you ask? Indeed, this enchanting home is the stuff dreams are made of, and you can’t help but want to make it yours.
So, strap on your hard hats, my friends, because the journey to your dream home begins here!


