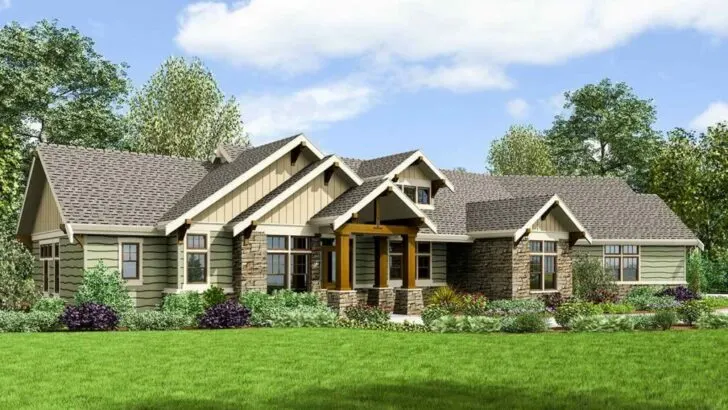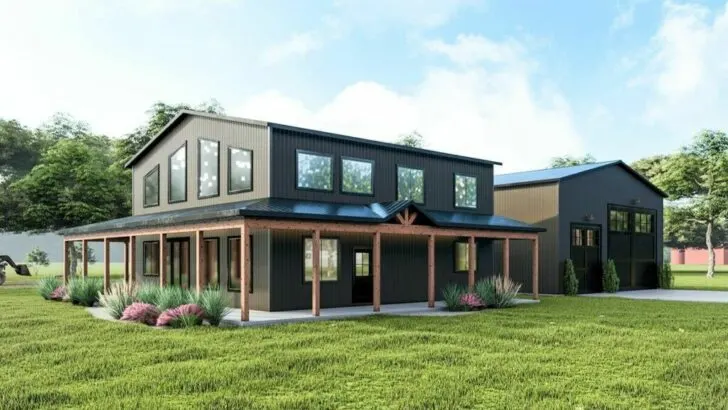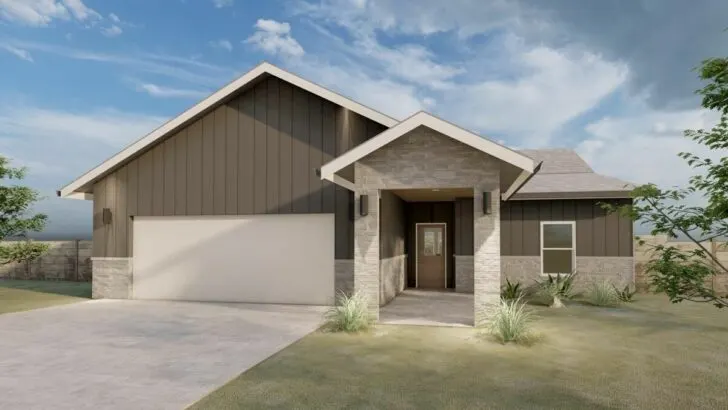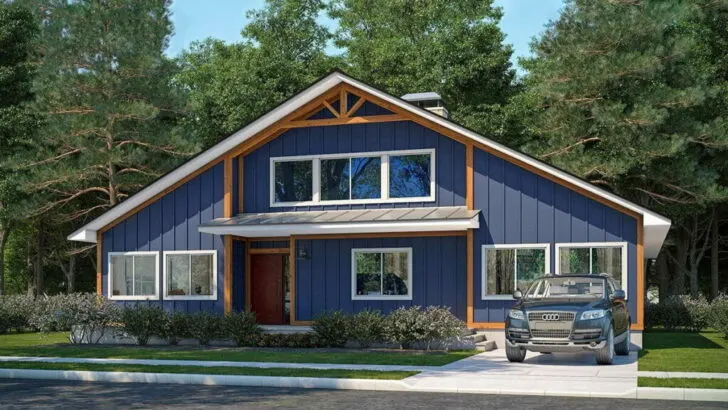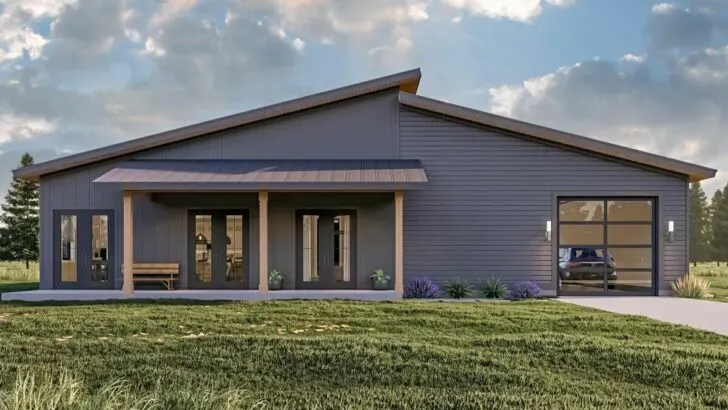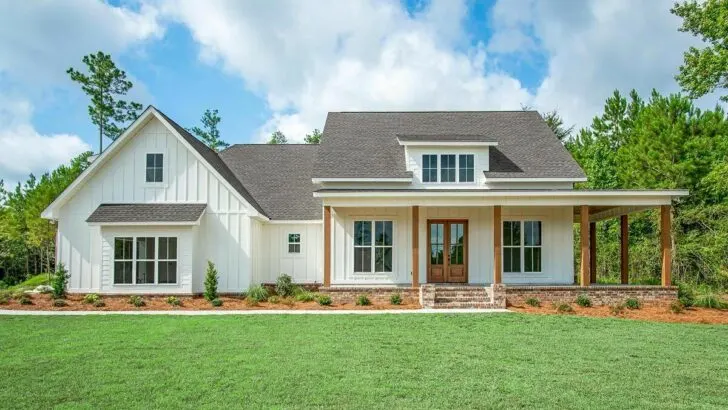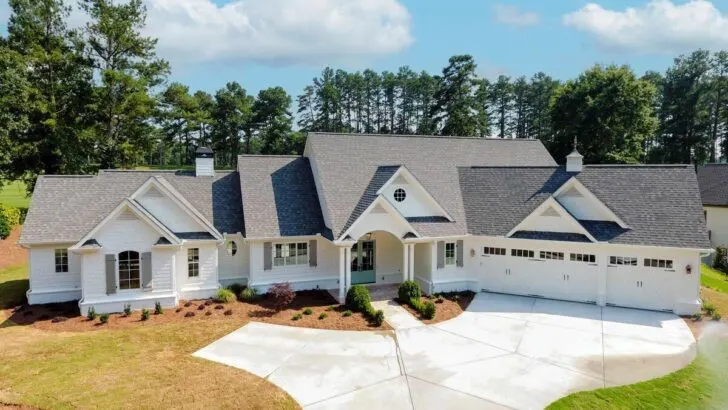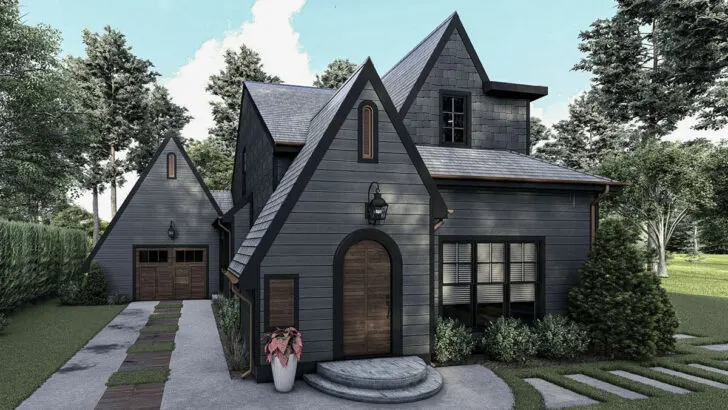
Plan Details:
- 3,835 Sq Ft
- 3-6 Beds
- 2.5 – 4.5 Baths
- 2 Stories
- 2 Cars
Welcome to the world of real estate dreams, where the perfect location takes a backseat to a lifestyle that’s all about luxury and comfort.
Today, we’re taking a journey through a magnificent Mediterranean-style house plan that promises to be your very own slice of outdoor heaven, complete with a charming sundeck and a whole lot more.
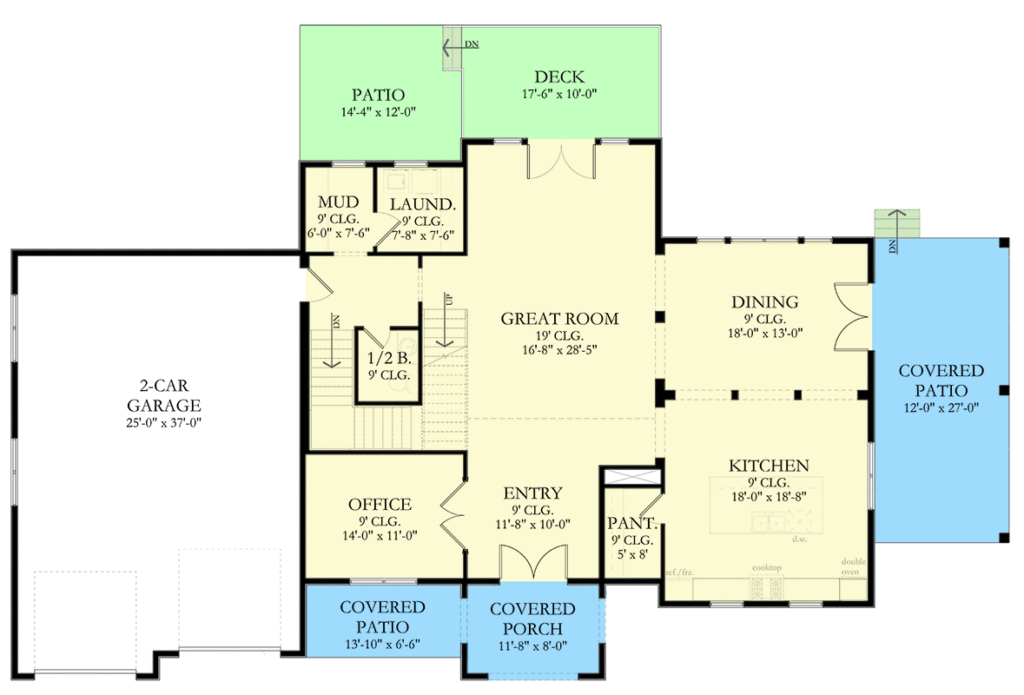
Related House Plans
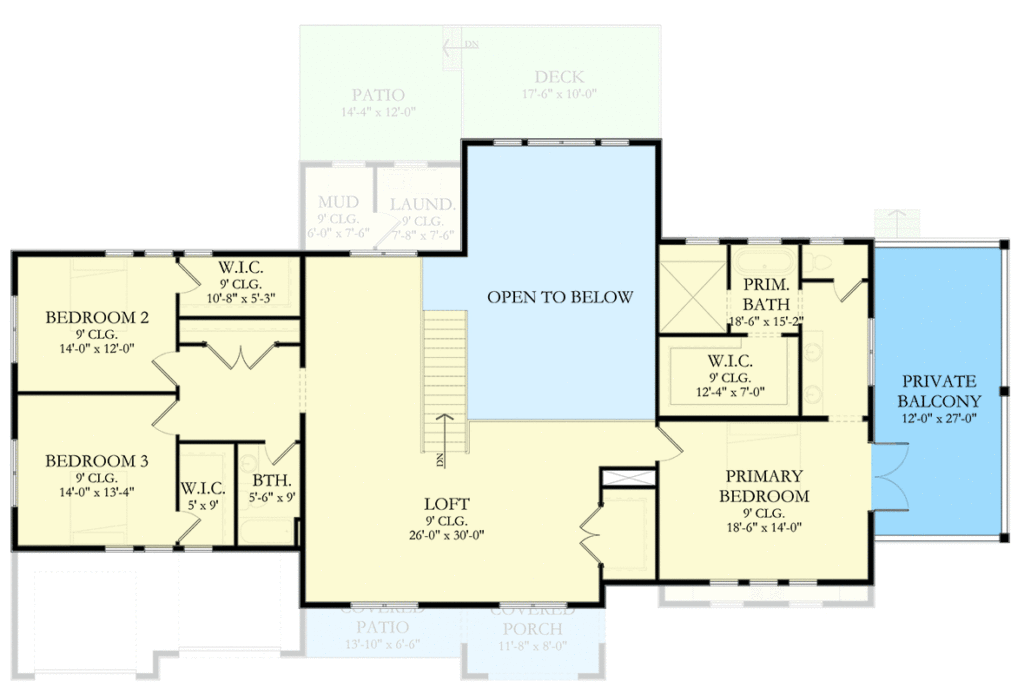
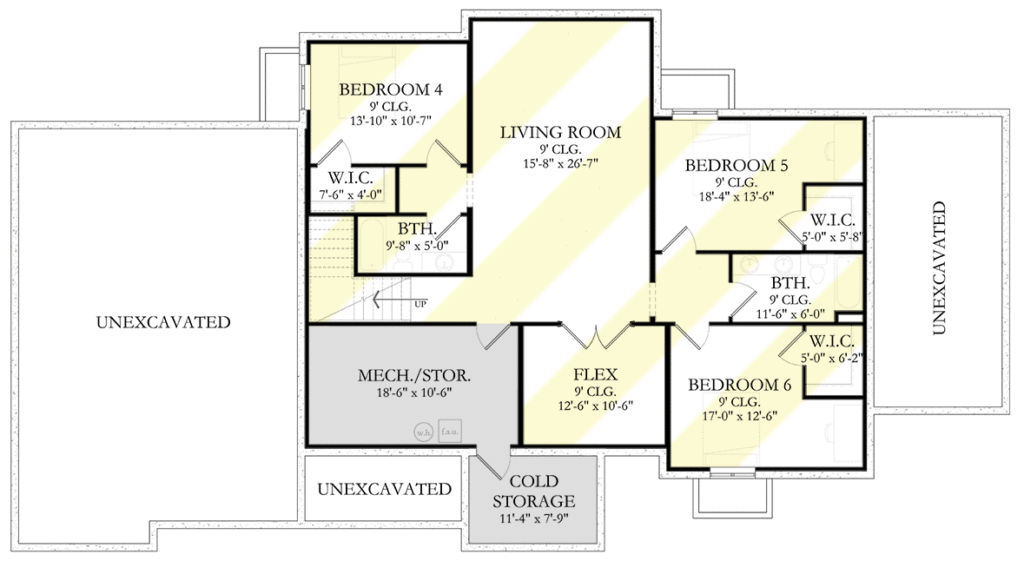
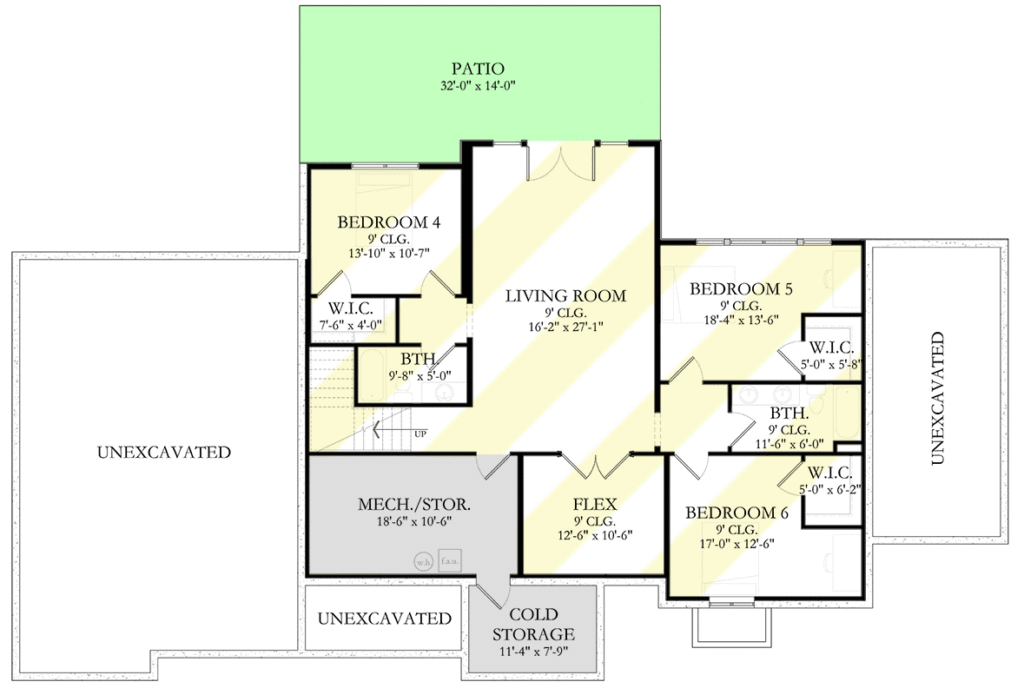
Close your eyes and imagine warm, sun-drenched summers on the Italian Riviera, or strolling down picturesque lanes in the Greek Isles.
Well, guess what? With this 3,835 square foot Mediterranean marvel, you can have all that right in your home! The exterior exudes classic Mediterranean charm with stucco and decorative fascia, making it a visual treat that will have your neighbors going, “Bella Casa!”
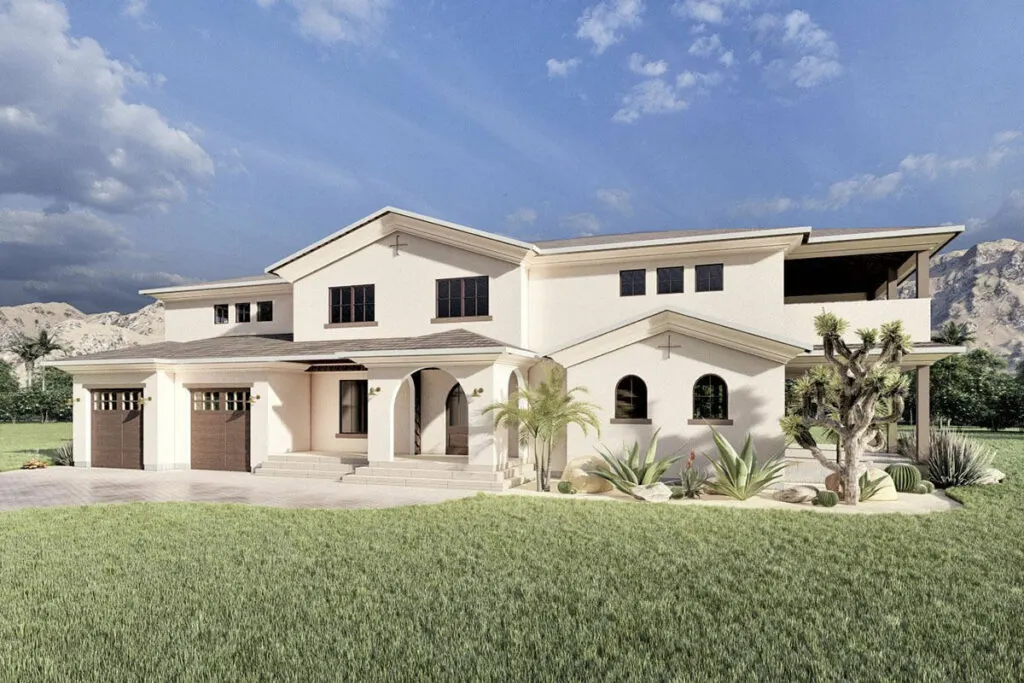
Step inside, and you’ll find yourself in the heart of the home, the great room. And trust me, it lives up to its name. A gallery of windows offers a breathtaking view of the backyard, creating a perfect spot for morning coffee or even an afternoon glass of wine as you immerse yourself in the beauty of the outdoors.
Related House Plans
Now, let’s talk about the kitchen. It’s not just a place for cooking; it’s a hub of creativity and connection. The semi-open concept design allows you to whip up your culinary delights while enjoying views of the backyard and the side of the house.
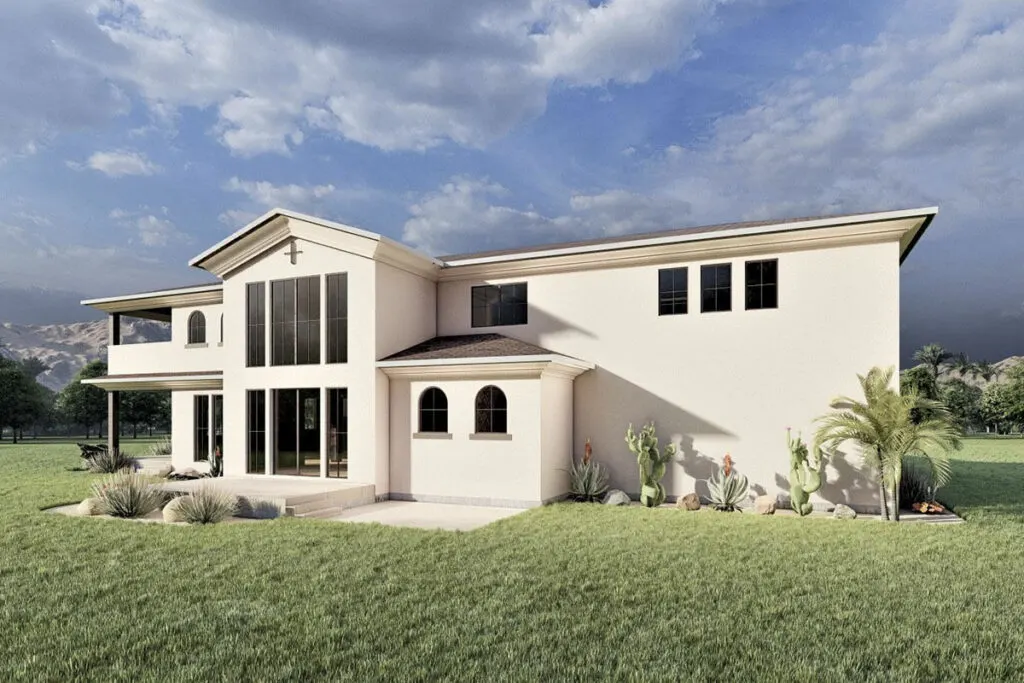
Imagine watching a family of squirrels play while you prepare breakfast – talk about multi-tasking!
Heading upstairs, you’ll find the bedrooms waiting to embrace you with their comfort. The guest rooms are lovely, but the star of the show is the primary bedroom, and it has something special to offer.
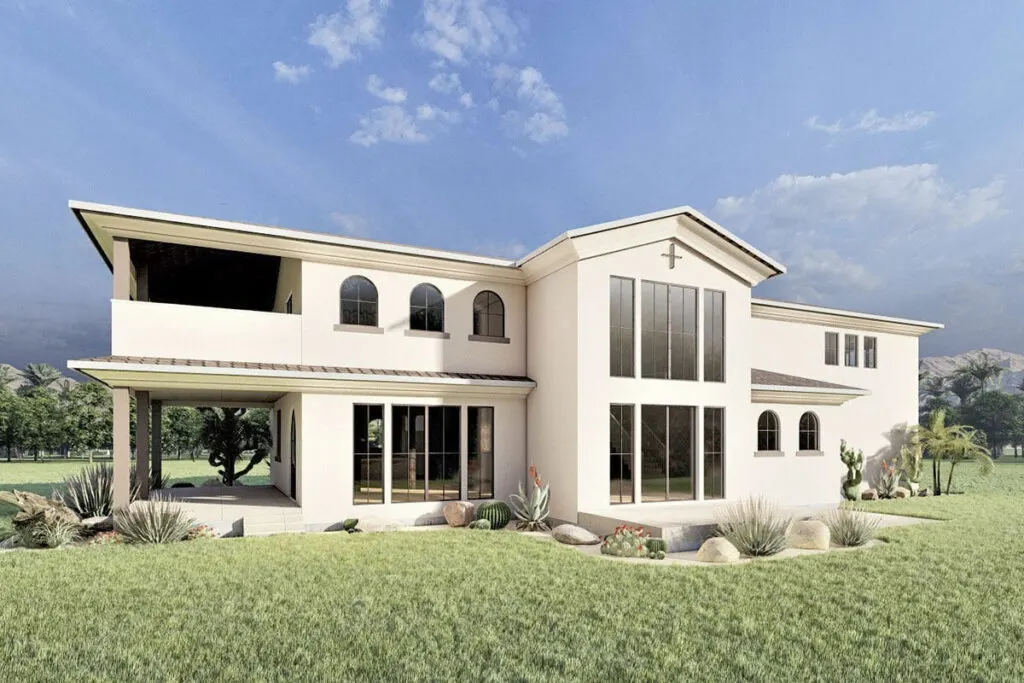
Brace yourself for a private balcony that could make Romeo and Juliet jealous. It’s the perfect spot for morning yoga or an evening of stargazing.
Oh, and the accompanying bathroom! It’s a paradise within a paradise, featuring a walk-in closet that would make any fashion enthusiast swoon, a standing shower for quick freshen-ups, double vanities because sharing is overrated, and a full-size tub for those luxurious bubble baths.
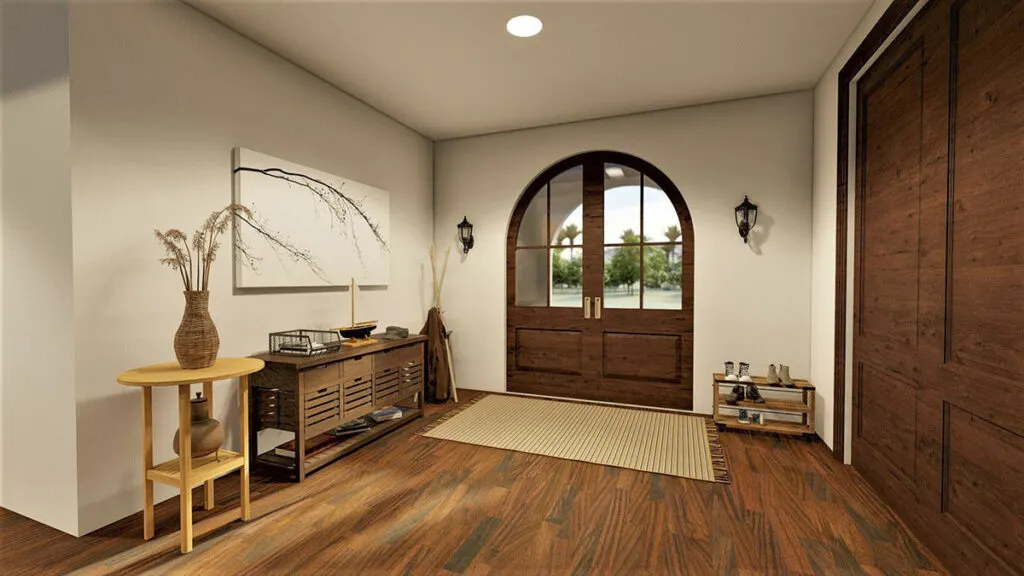
Because who doesn’t love indulging in some bubbly while soaking away the day’s stress?
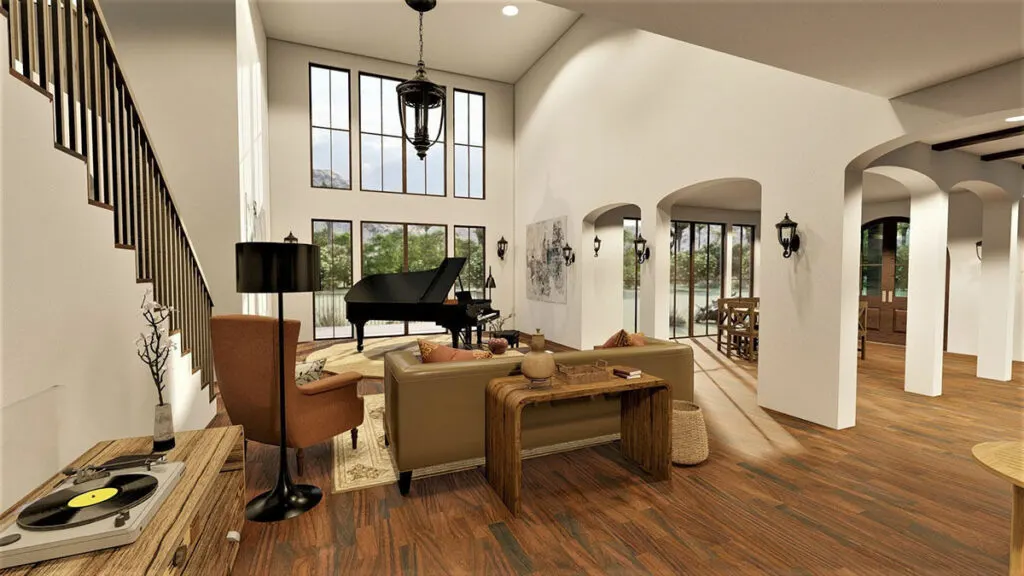
But hold on, there’s more to this house than meets the eye. The potential for basement expansion adds a thrilling dimension to the already remarkable package. With an additional 1,480 square feet of space, you can let your imagination run wild.
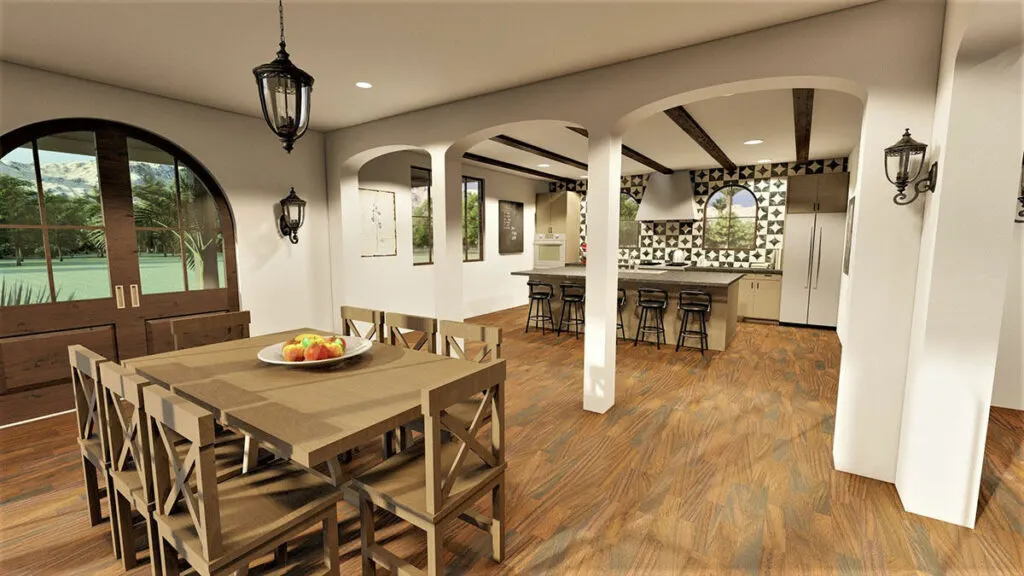
Create a cozy living room, a versatile flex room that transforms from a game room to a gym at the snap of your fingers, three additional bedrooms with walk-in closets – perfect for accommodating extended family or guests – and abundant storage areas to keep everything tidy.
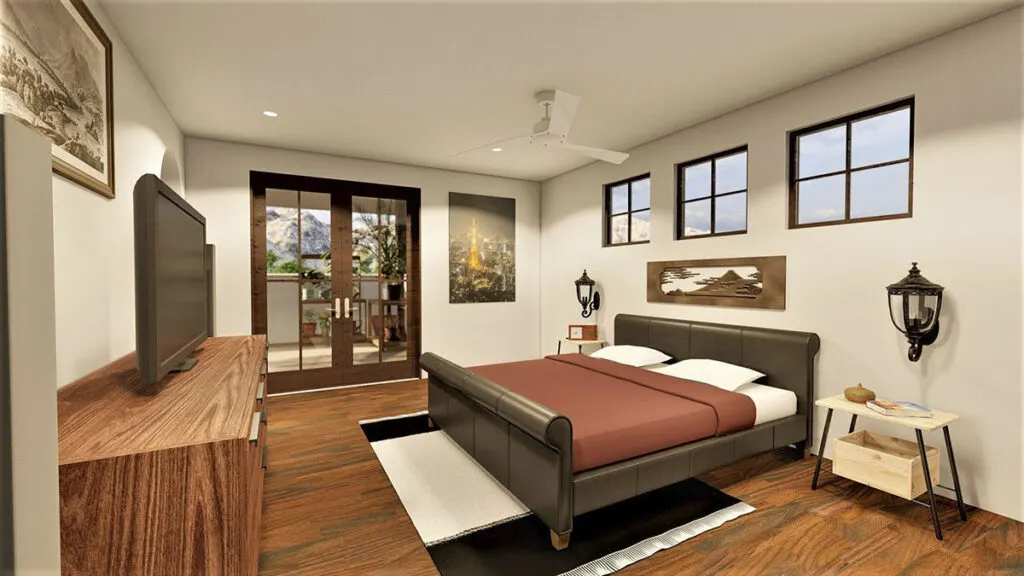
This house isn’t just a blueprint; it’s an invitation to create a home that reflects who you are and what you love. It’s a Mediterranean haven sprinkled with modern functionality, a place where every day feels like a vacation.
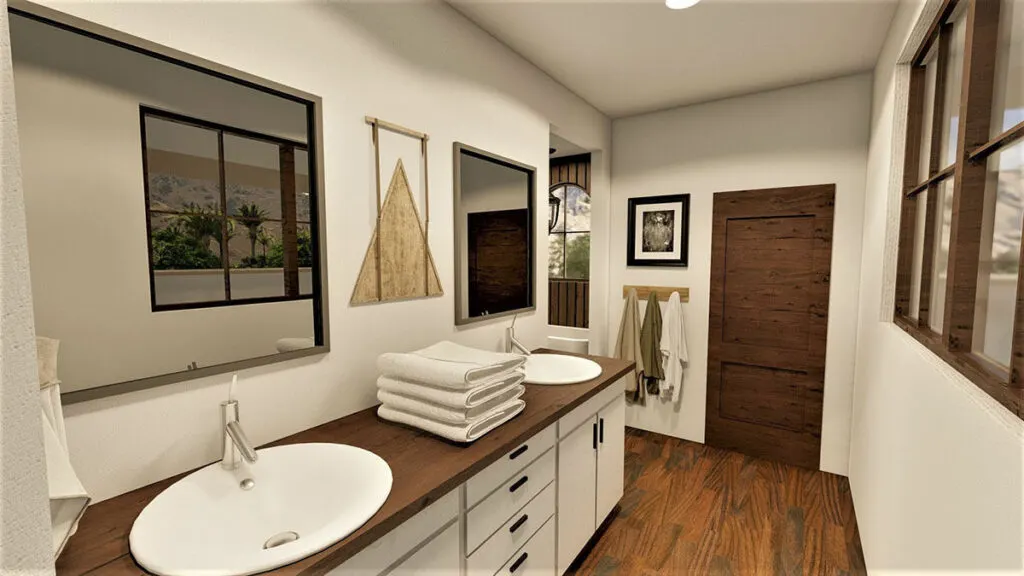
Whether you have a family of four or a clan of six, this 2-story Mediterranean house plan, with its 2 to 4.5 bathrooms and a two-car garage, is more than just a house; it’s your personal piece of paradise.
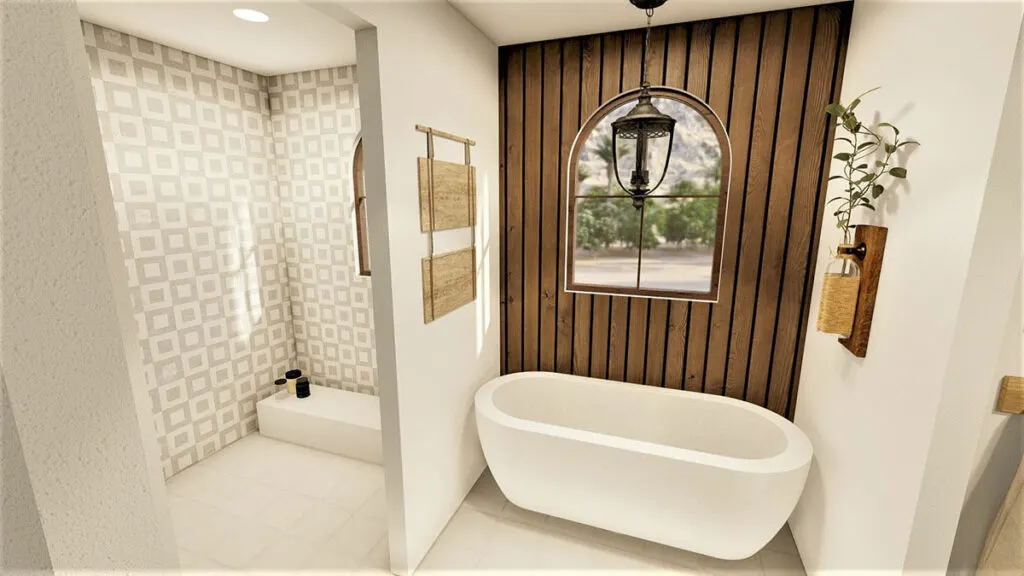
Who needs to rely solely on location when you can have a lifestyle that’s filled with luxury and joy? So, here’s to your new dream home – a sanctuary of blissful living.
Saluti! Now, excuse me while I raise a toast to your exciting future in your very own Mediterranean-style paradise!

