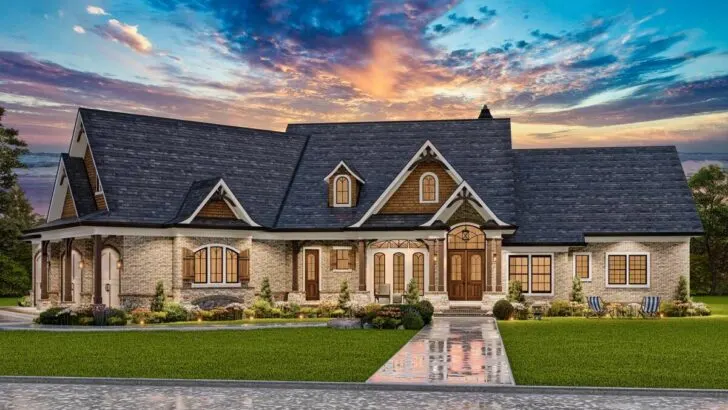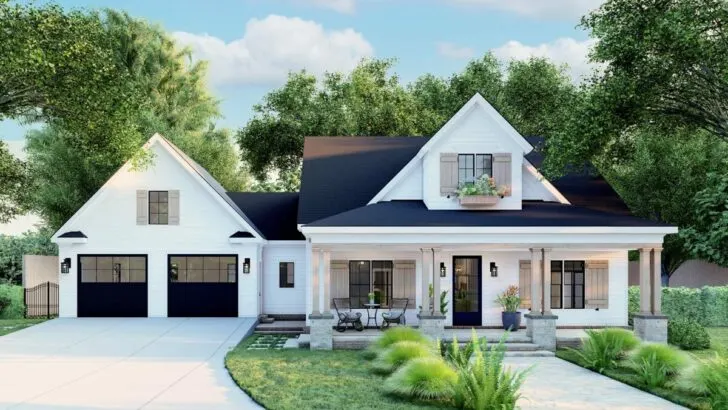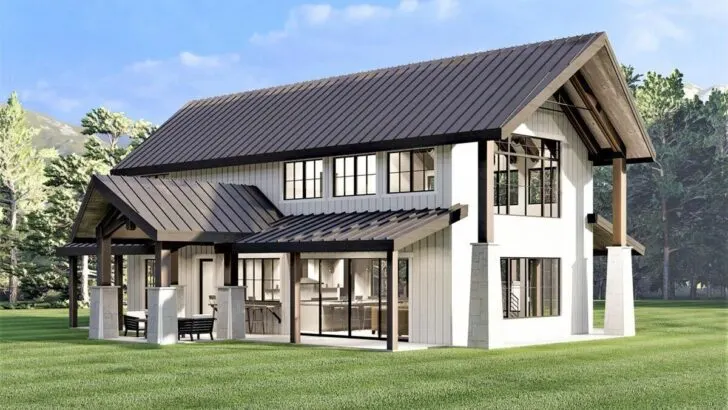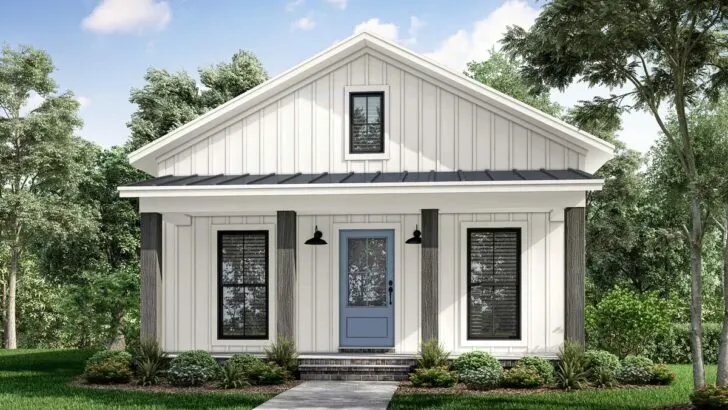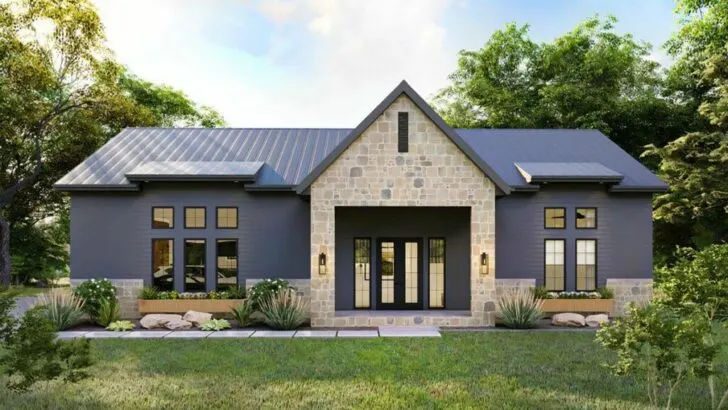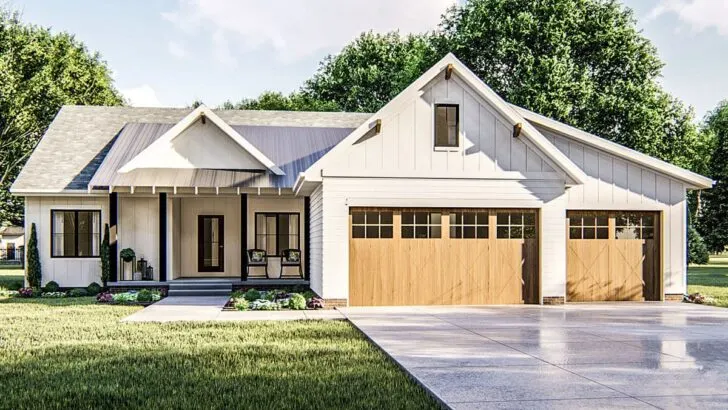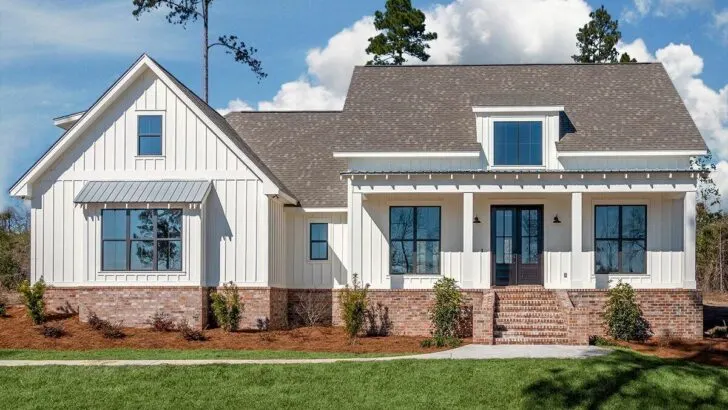
Plan Details:
- 2,993 Sq Ft
- 4 Beds
- 3.5 Baths
- 2 Stories
- 3 Cars
Home, the place where every corner holds a unique story, where each nook beckons exploration, and every day is an endless adventure in luxurious living.
That’s the promise of the classic 4-bed low country house plan – a journey through a meticulously crafted masterpiece that seamlessly blends classic charm with modern comforts.
Spanning a generous 2,993 sq ft, this majestic homestead offers more than just a living space; it offers an experience. It’s a sanctuary that’s both cozy and charming, where every beam, every wooden panel, and every inviting porch invites you with open arms.
Let’s begin our tour with the striking steep-pitched main roof. It’s not just a protective shield; it’s a bold statement of style and resilience. Adorned with standing seam metal roofing, it tells tales of enduring time and weather.





The traditional clapboard siding pays homage to the classic low country design, weaving a rich tapestry of timeless aesthetics and unwavering durability.
Related House Plans

The welcoming porches, both front and rear, stretch out generously – a 46’4″ by 7’8″ expanse in the front. They are more than mere porches; they are gateways to relaxation and genuine connections.

Picture yourself sipping sweet iced tea, surrounded by rustling leaves, engaged in leisurely conversations with loved ones, or simply soaking in the serene ambiance that envelops this stunning abode.

Step inside, and the grand room will envelop your senses with its magnificence. It’s the heart of the main level, boasting a heartwarming fireplace and built-in cabinetry.

This isn’t just a room; it’s where memories are born and cherished. Whether it’s festive celebrations or intimate gatherings, the grand room exudes warmth and camaraderie, ensuring every moment is filled with love and joy.

Next to it, the kitchen isn’t just a place to cook; it’s a space for conversation. With a large island and a cozy banquette, it encourages family interactions and hearty meals prepared amidst laughter and stories.

Imagine mornings bathed in sunlight streaming through the windows, enjoying a casual breakfast with the soft murmurs of your loved ones and the enticing aroma of freshly brewed coffee.

The master suite is a tranquil escape from the world. Its sultry tray ceiling adds to the ambiance. The spa bath promises a lavish retreat where every worry melts away amidst bubbles and soothing warmth.
Related House Plans

The walk-in closet, measuring a spacious 11’3″ by 7’8″, doesn’t just store your attire; it showcases it, offering you a daily runway of style and sophistication.

The five-fixture bath doesn’t just cleanse; it rejuvenates, wrapping you in a cascade of refreshing bliss and offering a daily dose of invigorating tranquility.

As you ascend to the second story, you’ll find more than just additional living space – it’s a canvas of possibilities.

Three bedrooms, each providing plush retreats for family or guests, share two meticulously designed baths, ensuring comfort and convenience.

An optional bonus room, accessible via a private stairway, is a haven for imagination. Will it be a playroom, a private cinema, or perhaps a cozy library? The choice is yours, providing a bespoke space that molds itself to your desires and whims.

In the classic 4-bed low country house plan, every element, from the inviting porches to the comforting master suite, isn’t just a feature – it’s an experience.

It offers a timeless journey through a home that does more than just house you – it loves you, nurtures you, and becomes a part of your very essence.

This isn’t just architecture; it’s life itself, whispered into existence through every beam, every porch, and every softly lit room. It ensures that every day spent within its walls isn’t just living, but truly and deeply being at home.

