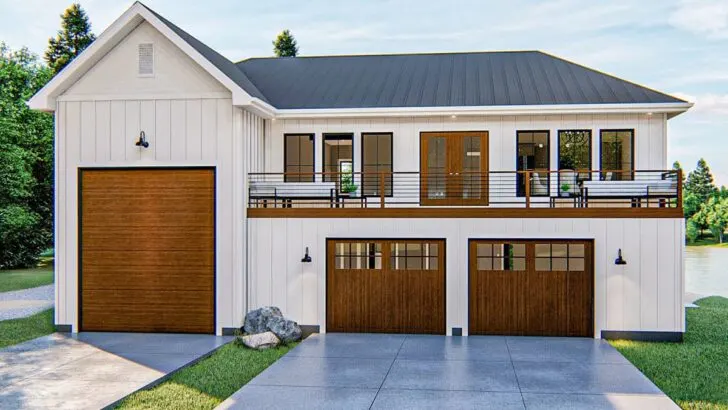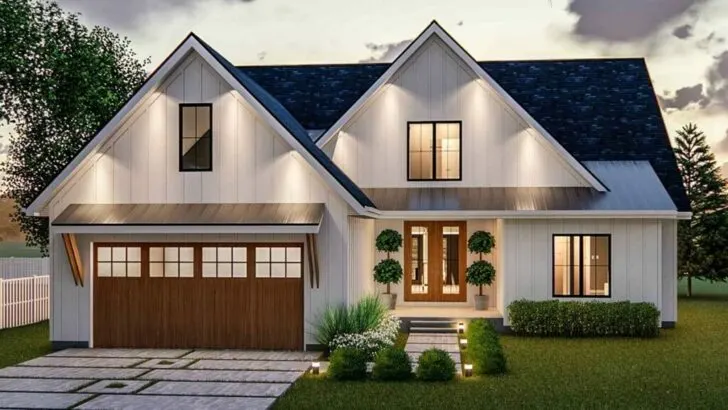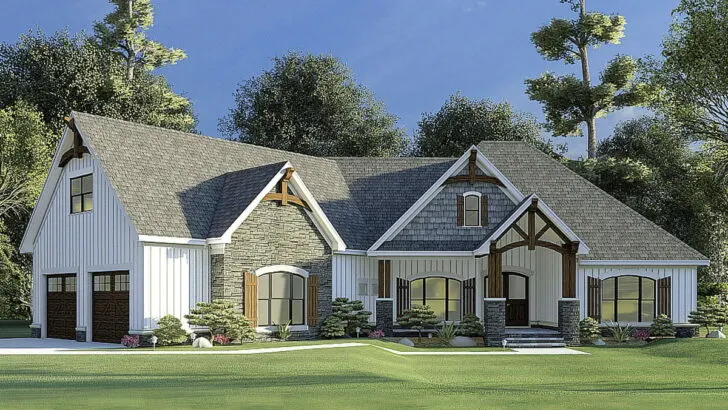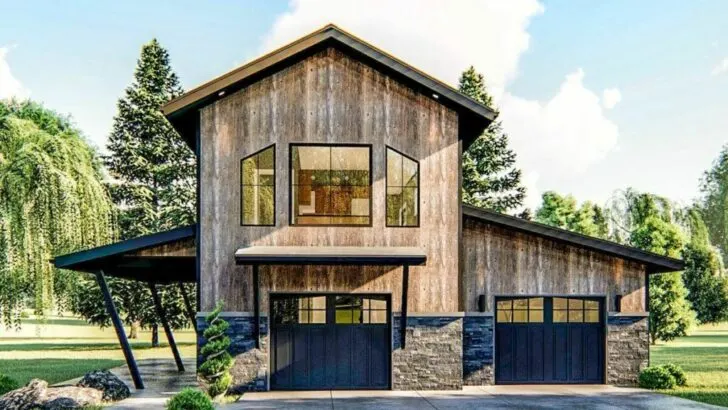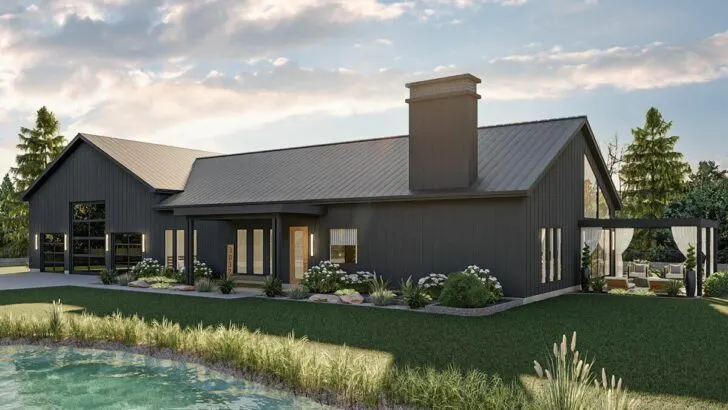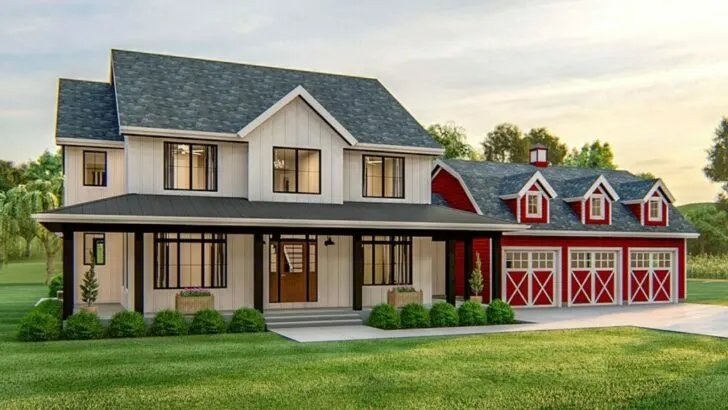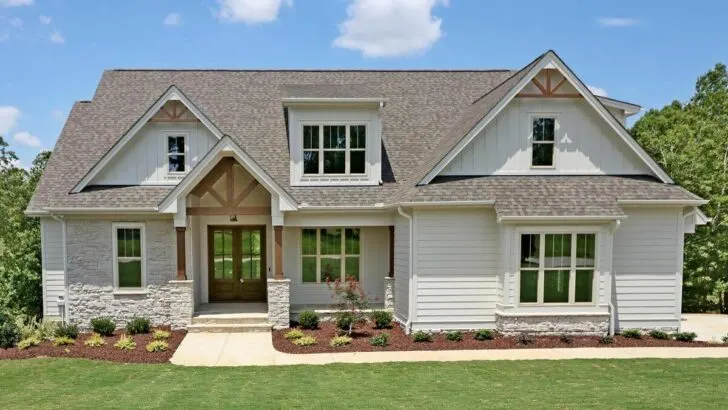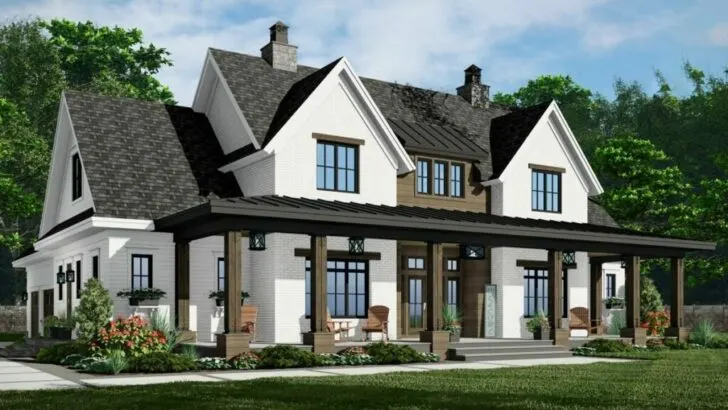
Plan Details:
- 2,135 Sq Ft
- 2 – 5 Beds
- 2.5 – 4.5 Baths
- 1 Stories
- 3 Cars
Imagine this: You’ve had a day that seems to stretch forever, but as you roll into your driveway, a genuine smile spreads across your face.
Why?
Because you’re not just returning to any old house; you’re stepping into a home that feels tailor-made, like a bespoke suit designed just for you, without the discomfort of unnecessary constraints.
Related House Plans








From the exquisite craftsman details that exclaim, “I have impeccable taste!” to the game-changing surprise that awaits you above the garage (ever dreamed of having your own secret sanctuary?), let me be your guide on this journey through a house that might inspire a tiny pang of envy in your friends.
Yes, you’ve read that correctly! It’s not some optical illusion or a consequence of that third glass of wine. Perched cozily above the expansive 3-car garage, a room brimming with untapped potential beckons.
Related House Plans

Home office? Spare bedroom? Yoga retreat? Karaoke stage? The possibilities are boundless! Just imagine inviting friends over and leading them to this unexpected gem. Instant bragging rights are all yours!
Say goodbye to confining walls and embrace a sense of liberation.

The combined great room, dining area, and kitchen not only defy conventional home layouts but also ensure that everyone is a part of the engaging conversations and thrilling anecdotes.
With a magnificent wall of windows that lets in copious amounts of natural light, you’ll receive your daily dose of Vitamin D even on days when you’re lounging indoors.

And that view outside? It’s nothing short of breathtaking! At the heart of this communal space is the prep island, your stage for culinary experimentation or, let’s be honest, putting together a simple sandwich with style.
Secluded on the left wing of the house, the master bedroom awaits as your sanctuary of comfort. Its opulent en suite isn’t just a place to wash away your cares; it’s a statement of elegance.

Twin vanities (because why squabble over sink space?), a generously sized walk-in shower, and a separate enclave for the commode that could rival any royal chamber.
Light some fragrant candles, and suddenly, every day turns into a spa-like indulgence.

On the flip side (because we all need our personal space, especially from the in-laws), a guest suite stands that could very well rival the master bedroom.
Complete with a bathroom boasting four essential fixtures concealed behind an inviting rustic barn door, it’s so inviting that your guests might just extend their stay. But hey, who doesn’t appreciate a little extra love and warmth?

Descend the stairs and brace yourself for a surprise! If everything goes according to plan, you’ll discover three more inviting bedrooms, an expansive recreation room, and, brace yourselves, a mini-kitchen.
Yes, your midnight snack escapades just got a whole lot shorter. And because the laundry seems to multiply like rabbits, there’s a second laundry room. A true blessing in disguise.

Remember that 3-car garage (how could you possibly forget)?
It opens up directly into a mudroom complete with built-in lockers.

Think of this as your home’s gatekeeper, dedicated to keeping dirt and grime at bay. And just a stone’s throw away?
The primary laundry room, because who ever said functionality couldn’t rub shoulders with luxury?

In closing, this house isn’t merely a fusion of bricks, timber, and chic tiles. It’s an adventure, a lifestyle.
Each corner of this residence has a unique tale to share, and every room extends an invitation to live, to laugh, and, naturally, to redecorate (that bonus room is still yearning for your creative touch).
So, welcome home! And could someone kindly pass around the housewarming cake?

