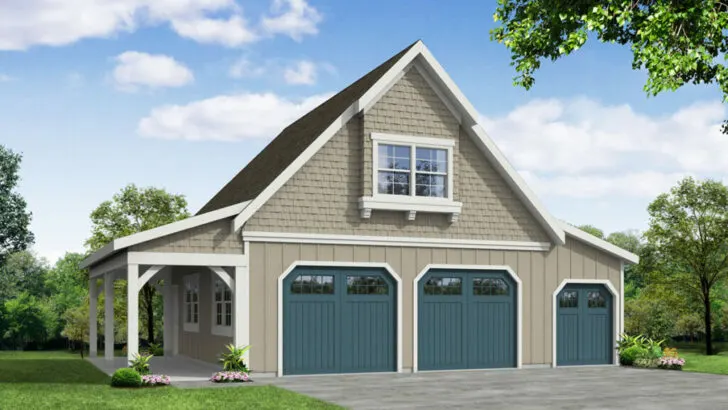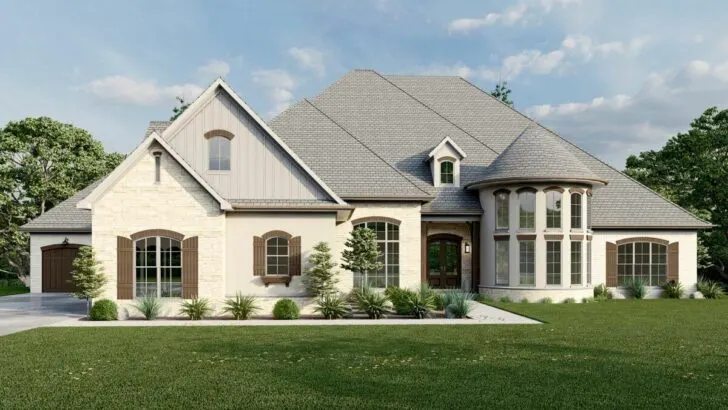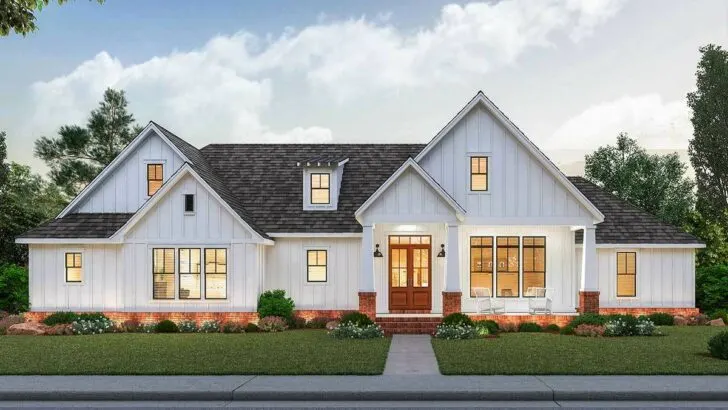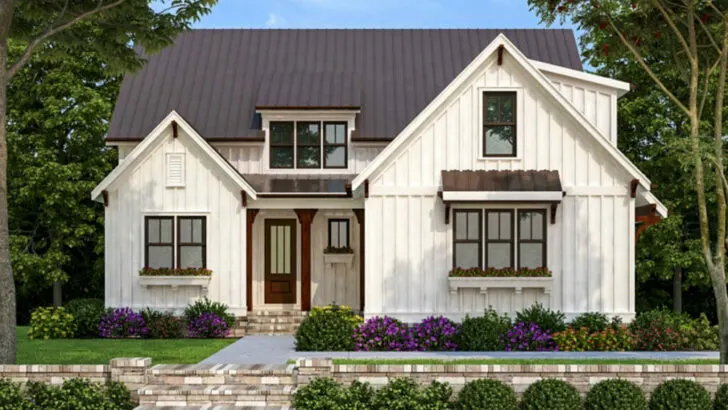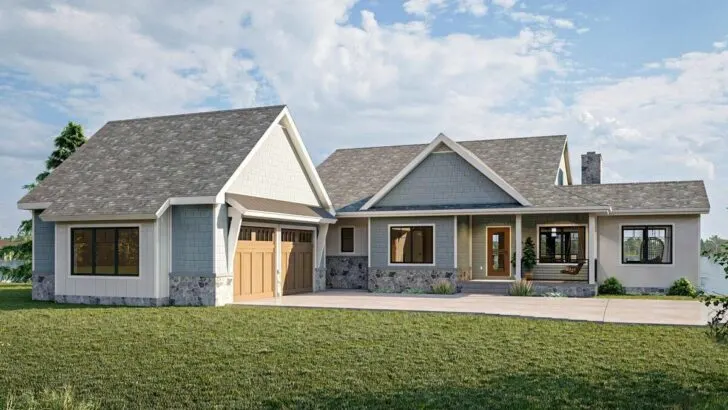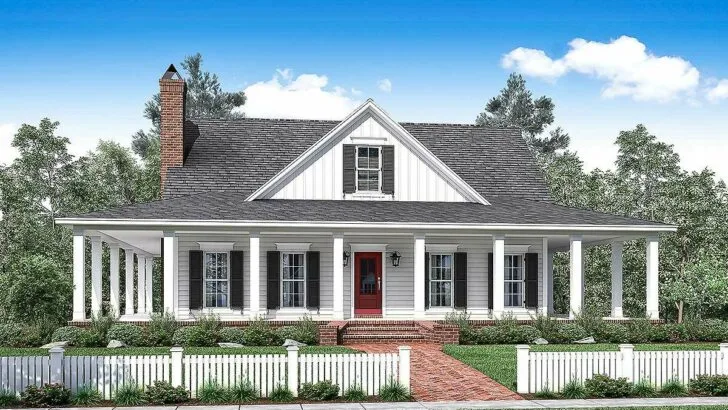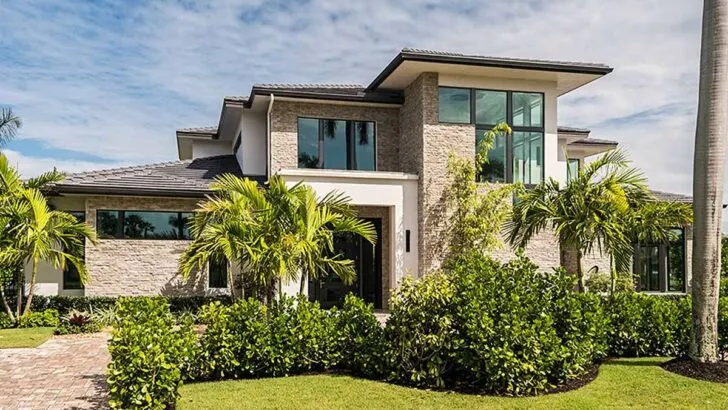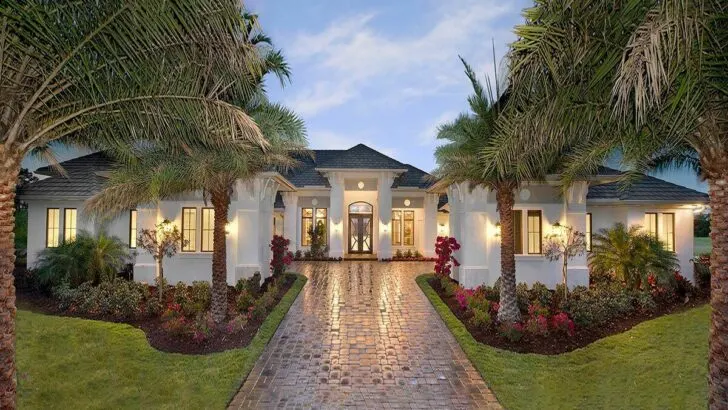
Plan Details:
- 1,940 Sq Ft
- 3 Beds
- 2.5 Baths
- 1 Stories
- 2 Cars
Welcome to the world of the barndominium, an ingenious blend of a barn and a condominium that’s reshaping our ideas of stylish, functional living.
These charming structures, dressed in sleek metal, are fast becoming the new trendsetters in the realm of modern homes.
Let’s explore one such gem: a barndominium under 2,000 square feet.

It’s a perfect fusion of coziness and spaciousness – imagine a home where you can enjoy a sense of openness without the constant dance of dodging your pet at every turn.
This particular model boasts a vaulted great room that’s an invitation to lively gatherings, hearty laughs, and the occasional pillow fight.
Related House Plans
With a footprint of 1,940 square feet, this barndominium exemplifies efficient living.
Everything has its designated spot, creating an orderly yet welcoming environment.
It strikes a beautiful balance in size – it’s neither overwhelmingly large nor uncomfortably small.
It’s the Goldilocks of modern homes, hitting that sweet spot of just right.

Upon entering, you’ll be greeted by a great room that radiates an airy, luminous charm, almost as if it’s a scene from a fairy tale.
The vaulted ceiling adds to this illusion, creating a grandiose space ideal for hosting memorable evenings where friendly competitions unfold amidst laughter and comfort.
The shed-style roof is more than an aesthetic choice.
Related House Plans
It cleverly accommodates transom windows, flooding the space with natural light.

It’s akin to living in a picturesque Instagram feed – only better, as everything is authentic and filter-free.
The kitchen, often the heart of any home, doesn’t disappoint.
Open to both the dining and great areas, it allows you to cook and socialize simultaneously.

The adjacent gas fireplace, nestled near built-in shelves and a TV niche, offers a cozy spot to relax while staying engaged with your surroundings.
The two-car garage comes with ample storage, ideal for new hobbies or your online shopping treasures.
And, for the explorers among us, a convenient coat closet near the entrance is perfect for stowing away outdoor gear.

The master bedroom is a sanctuary, complete with a spacious walk-in closet and an en-suite bathroom featuring a luxurious shower and a discrete toilet room.
Opposite, two additional bedrooms await, offering equal space for children, guests, or your dream home office.
The mudroom, complete with a back door, is a testament to practical living, allowing you to engage in outdoor activities without bringing the outdoors in.

This barndominium isn’t just a pretty face; it’s a marvel of modern engineering.
Designed as a Pre-Engineered Metal Building (PEMB), it’s a symbol of strength and efficiency, constructed faster and more robust than traditional homes.
The optional 2×6 exterior framing adds another layer of sturdiness to this already formidable structure.

This barndominium is more than a housing plan; it’s a lifestyle statement.
It beautifully balances cozy corners and expansive communal spaces, offering a home that’s ready to be filled with life’s myriad moments – from bustling family activities to those rare, tranquil interludes of solitude.
So, if you’re looking to step into a home that reflects your uniqueness and wraps you in comfort, this barndominium plan could be your answer.
Imagine hosting your next social gathering under these vaulted ceilings, your legendary cheese platter a delightful complement to your new, enchanting living space.

