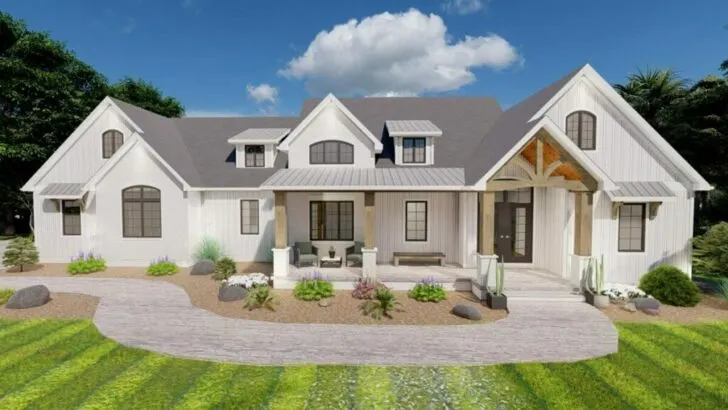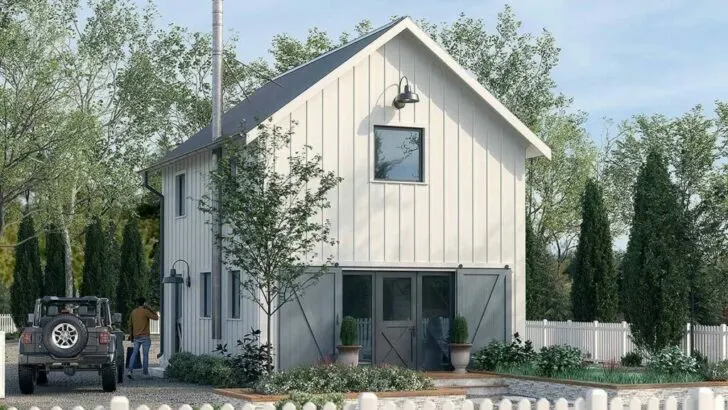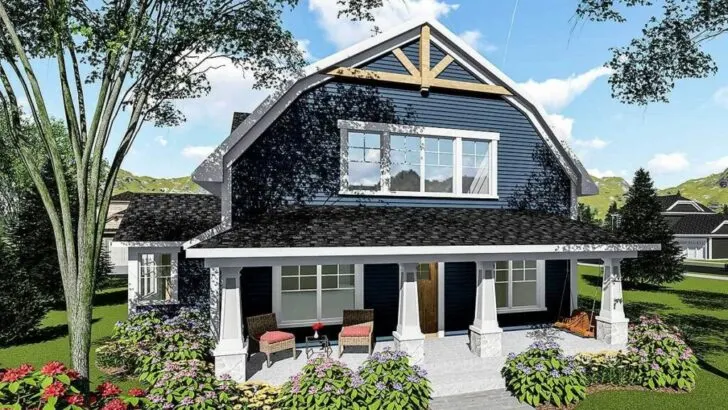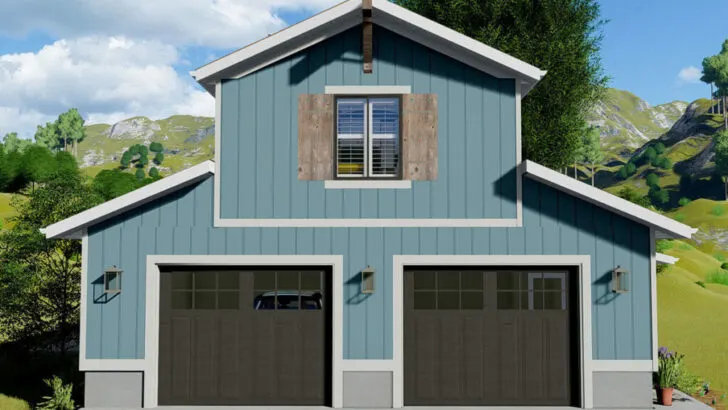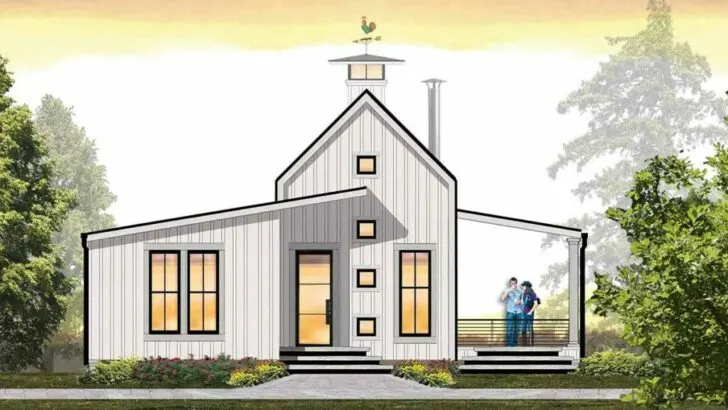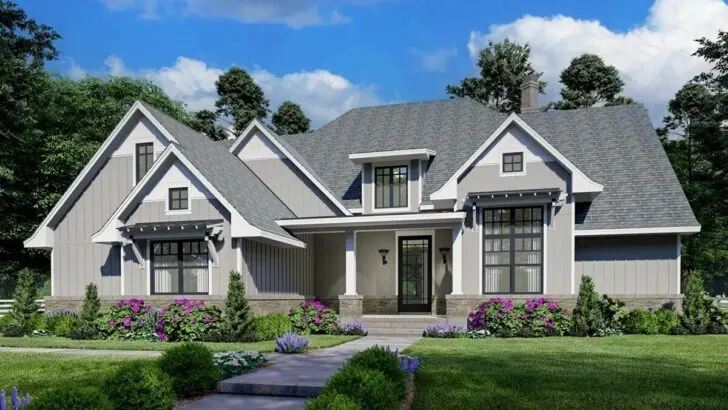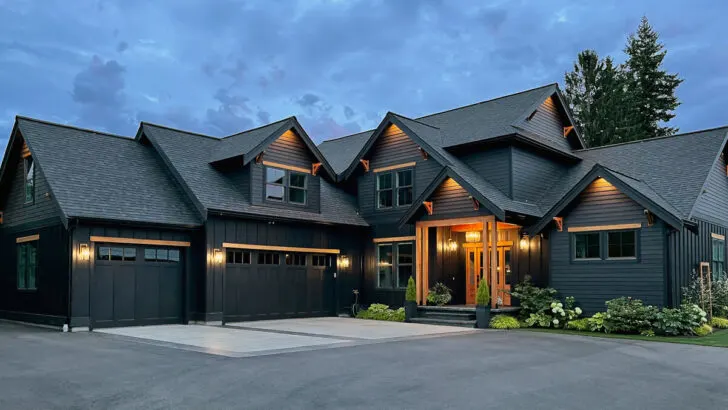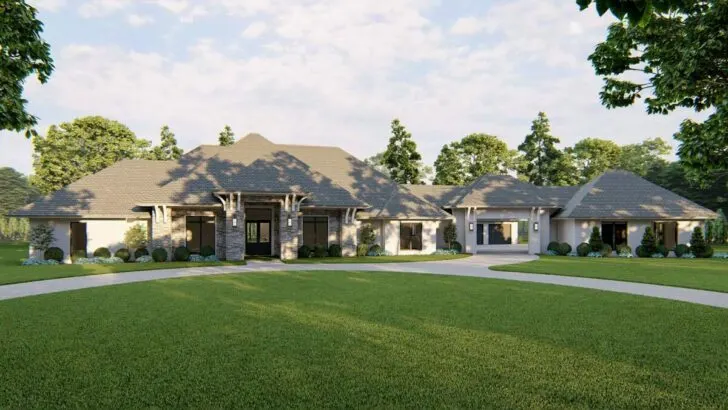
Specifications:
- 3,609 Sq Ft
- 4 Beds
- 4.5 Baths
- 1 Stories
- 3 Cars
Imagine, if you will, embarking on an enchanting journey through your dream home.
Picture a sprawling Rustic Hill Country Home, boasting a unique angled garage and an alluring game room, all nestled within a spacious 3,609 square feet of pure charm and comfort.
This isn’t just a house; it’s the embodiment of your wildest home fantasies, and I’m here to guide you through every delightful corner, sans any robotic tones – just pure, engaging storytelling.
Let’s begin at the heart of this dream: the central living area.





Here, vaulted ceilings reach toward the sky, creating a sense of openness and freedom, a perfect backdrop for your coziest, oversized furniture.
This isn’t just another room; it’s a sanctuary where laughter echoes, where you’ll lose track of time binging your favorite shows, or simply unwinding after a long day.
Related House Plans
Imagine a space that captures the essence of Hill Country, yet feels intimately yours.
Now, to the soul of many homes: the kitchen.

This isn’t just a place to cook; it’s a culinary paradise.
Picture vast counterspace waiting to accommodate your most ambitious baking projects, and an oversized pantry that could very well be the star of its own culinary show.
And let’s not overlook the secondary sink, perfectly positioned for you to gaze out at the rolling hills while you wash dishes.

Mundane tasks suddenly become moments of zen.
Stepping outside, the back porch awaits, transcending the usual.
Related House Plans
It’s an outdoor sanctuary, a space where morning coffees taste richer as the sun rises, and where every barbecue turns into a memorable gathering.

Here, you have the freedom to dine, relax, and make countless memories, all under the comforting assurance of a roof.
The primary suite in this abode is more than a bedroom; it’s a personal retreat.
Vaulted ceilings make a reappearance, adding an air of luxury.

The ensuite bath exudes spa-like serenity, and the walk-in closet is so expansive, it’s almost its own entity, conveniently connected to the laundry room for ultimate ease.
But the wonders of this home don’t end there.
Each of the three additional bedroom suites bursts with unique character and style, ensuring every family member or guest feels special.

The dedicated office space provides a haven for productivity or a quiet escape.
Now, let’s talk about the crown jewel: the game room.
This isn’t just another room; it’s the birthplace of laughter, the stage for family game nights, impromptu dance-offs, or serene afternoons lost in a good book.

And then there’s the angled garage, an architectural gem that does more than house cars.
It’s a statement piece, comfortably fitting three vehicles and equipped with a handy powder bath and mudroom, because even your outdoor gear deserves a touch of elegance.
In essence, this Rustic Hill Country Home is more than a mere assembly of rooms.

It’s a dream woven into reality, a canvas where countless memories will be painted, a place that might just cause your heart to flutter with excitement.
Whether you’re a culinary enthusiast, a social butterfly, a book lover, or someone who simply appreciates fine architecture, this home beckons with something for everyone.
It’s a home that, if it could speak, would warmly whisper, “Welcome home!”

