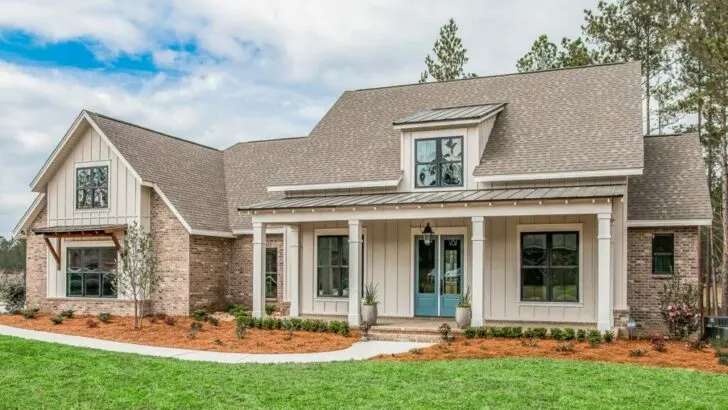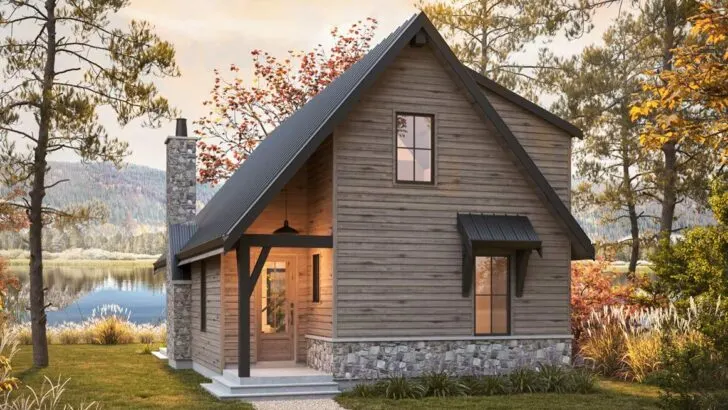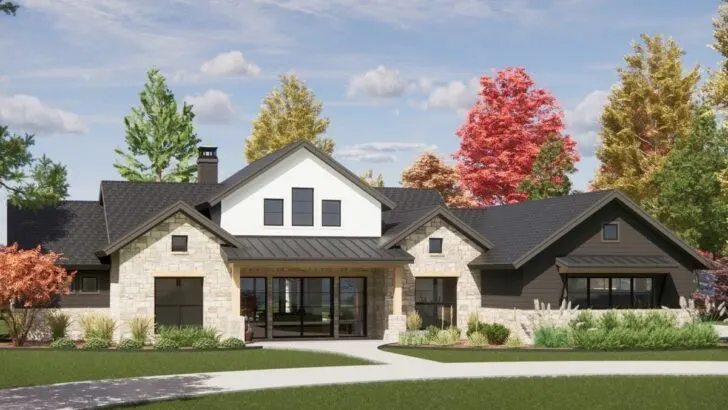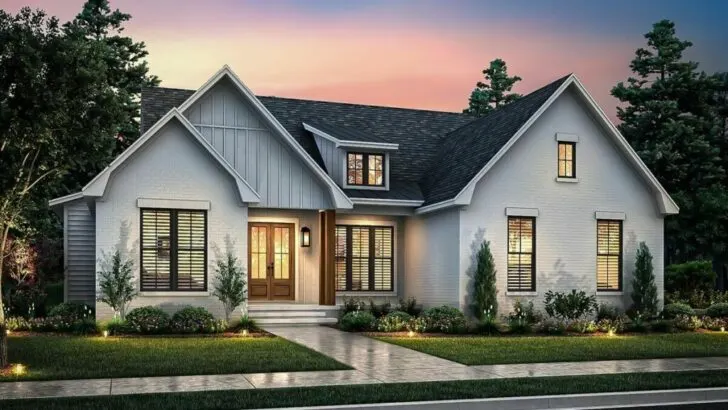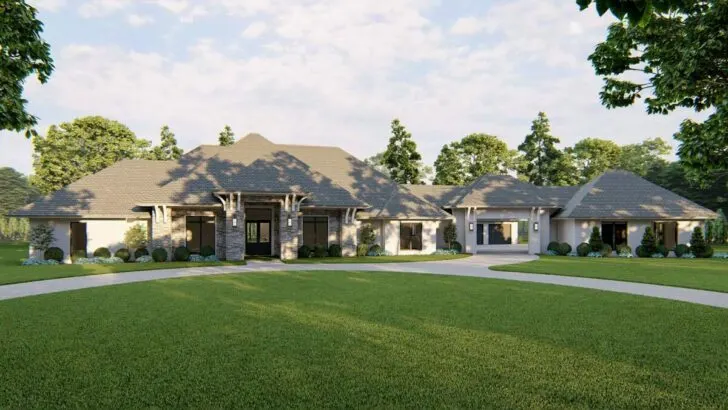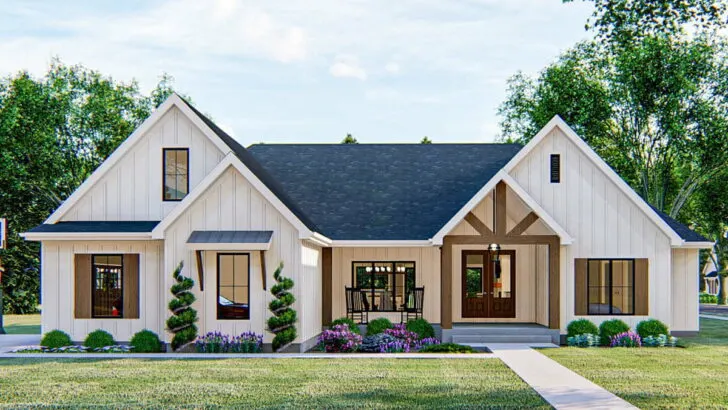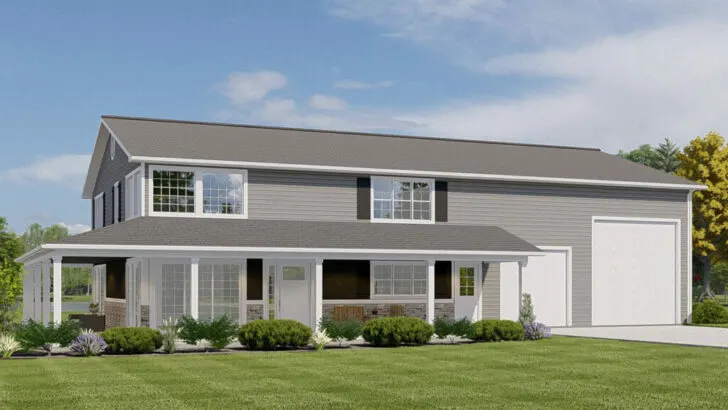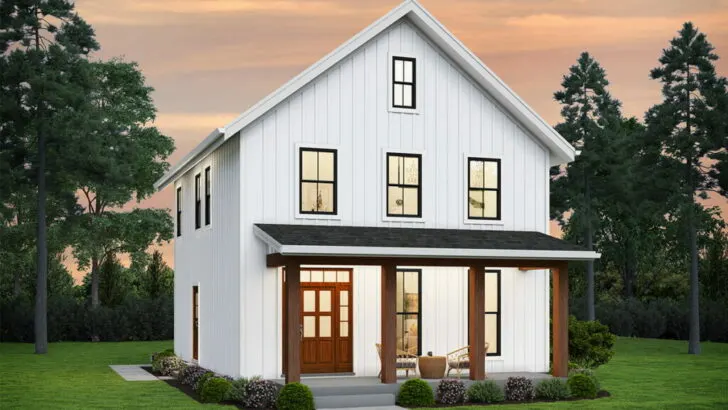
Plan Details:
- 3,908 Sq Ft
- 4 Beds
- 3.5 Baths
- 2 Stories
- 3 Cars
Greetings, fellow house enthusiasts!
Have you ever daydreamed about owning a majestic farmhouse that exudes modern vibes, coziness, and sheer awe? I mean, who hasn’t, right?

Well, hold on tight because I’m about to take you on a journey through a house plan that might just make your heart skip a beat and have your Pinterest boards buzzing with excitement. Trust me, I’m just as thrilled as you are!
Picture this – an incredible Modern Farmhouse Plan that sprawls over a vast 3,908 square feet. But don’t just picture it, let your imagination run wild and immerse yourself in this fantasy.

This grand home provides ample space for your treasured antique knick-knacks, your secret stash of chocolates, and even your in-laws when they decide to surprise you with a week-long visit!
With 4 luxurious bedrooms and 3.5 well-appointed baths, it’s a place even Goldilocks would find “just right.”

As you approach the house, the exterior exudes elegance with its 3-car courtyard garage – plenty of room for your family’s vehicles or to start your own collection of vintage cars. And those charming dormers and board and batten siding are like playful winks to passers-by.
Related House Plans
Oh, the curb appeal! It’s the kind that makes people slow down just to get a good look, and boy, does it look good.

Now, let’s step inside. The entryway welcomes you with 10-foot-high ceilings that might make you feel like you’ve shrunk, offering tantalizing views straight through to the back. But before you get lost in those breathtaking views, make a quick detour to the cozy formal living room on the right.
This inviting corner is adorned with a crackling fireplace, making it the perfect spot for sipping hot cocoa on a winter evening or catching up with friends over a glass of wine.

But the true star of the show awaits – a 2-story cathedral-ceilinged great room that practically begs to be filled with laughter and cherished memories. Sharing a two-sided fireplace with the dining room, this space seamlessly blends warmth and style.
French doors abound, three sets leading to the front porch for delightful after-dinner soirees, and another three to the back porch for sun-soaked brunches. Plus, there’s a set of sliding doors opening to a sunroom because, let’s be honest, who doesn’t love lounging in the daylight without stepping outside?

Now, let’s talk about the heart of the home – the kitchen. Not just any kitchen but a culinary wizard’s dream! It boasts a large island with a snack bar and a walk-in pantry that feels almost as magical as Narnia. Okay, maybe not, but it’s seriously huge!
And let’s not forget the pièce de résistance – the master suite, nestled on the right side of the main level, offering the epitome of luxury and privacy.

This impressive haven features a soaking tub (ready for a bubble bath?), his/her vanities (who needs to share?), a walk-in shower, an enclosed toilet area (for the best seat in the house), and a massive walk-in closet that might require its own GPS system.
Moving upstairs, you’ll find three additional bedrooms and a large optionally finished bonus room above the garage.

This room is versatile – perfect for a home gym, a theater, or even a secret superhero lair! Bedrooms 3 and 4 share a bathroom (great for sibling bonding), while bedroom 2 enjoys the luxury of its own private bathroom.
But this house is more than just bricks and wood; it’s a symphony of architectural charm, thoughtful design, and modern luxury. It’s a place where memories will be created and cherished.

Whether it’s weekend barbecues, holiday feasts, or simply cozying up with a book by the fireplace on a lazy Sunday, this modern farmhouse plan offers a setting as special as the moments themselves.
And you know what? It’s not just about the stunning features this house offers.

It’s about that unmistakable feeling of ‘home,’ the sigh of contentment as you walk through the front door, and the flutter of your heart every time you pull into the driveway.
From the soaring ceilings to the sunroom where you can practically taste the sunshine, this house is a love letter to comfortable, stylish living.

Sure, your current digs might pale in comparison, but hey, we all need something to aspire to, right? And this house, my dear readers, is aspiration wrapped in architectural brilliance and tied with a bow of modern charm.
It’s the perfect fusion of rustic farmhouse feel and the elegance of modern design. So keep dreaming, keep planning, and who knows, one day you might find yourself in a place just like this – a place that doesn’t just feel like home, but feels like your home.

So, that concludes our tour of the magnificent Modern Farmhouse Plan, complete with a sunroom and a 2-story great room. If you’re still here, I’m certain you’re as smitten as I am.
And if this house plan has set your heart aflutter, remember – the only thing standing between you and your dream home is an action plan.
So get out there, start planning, and make those dreams come true. After all, your very own sunroom is waiting to welcome you with open arms!


