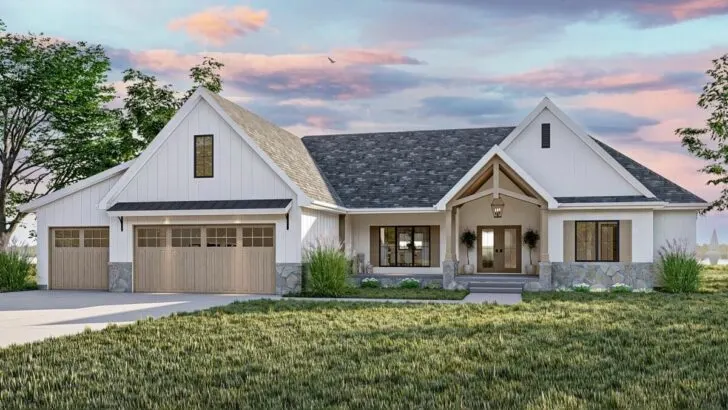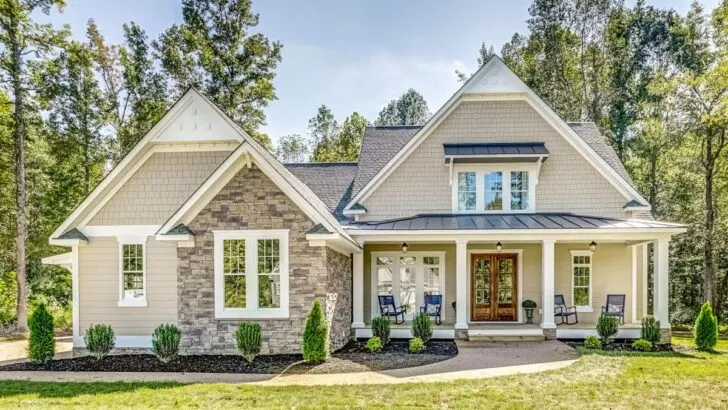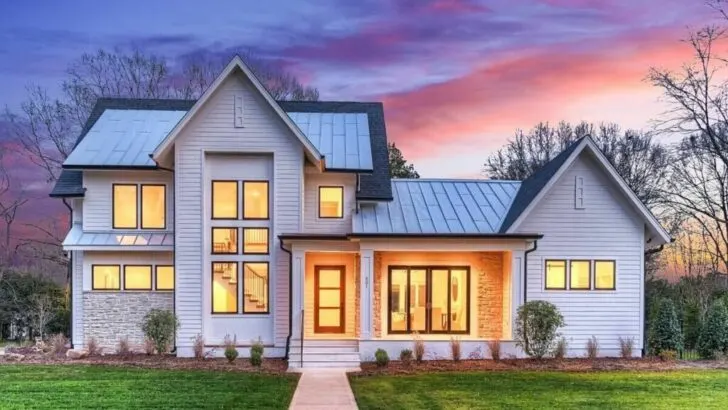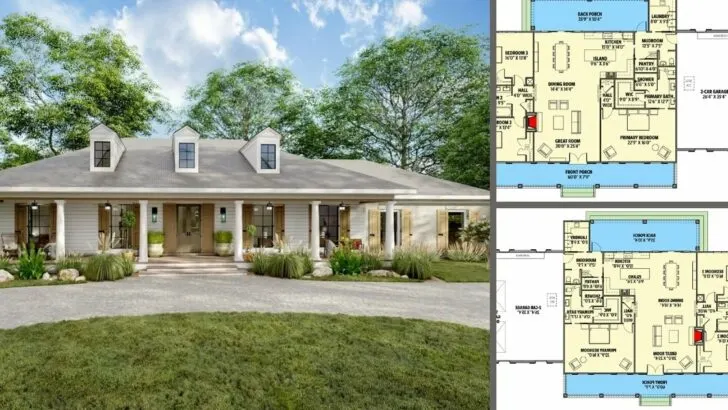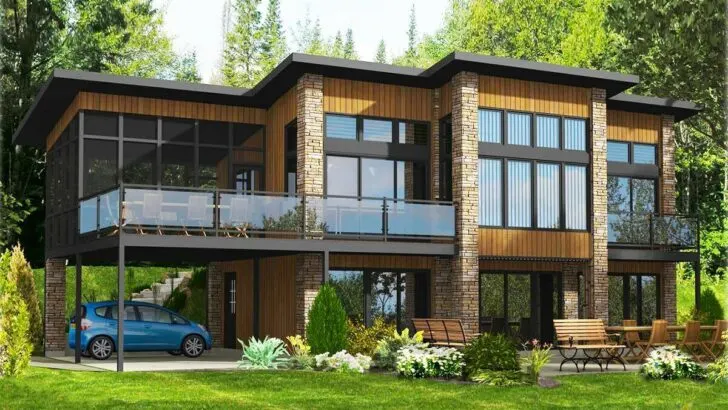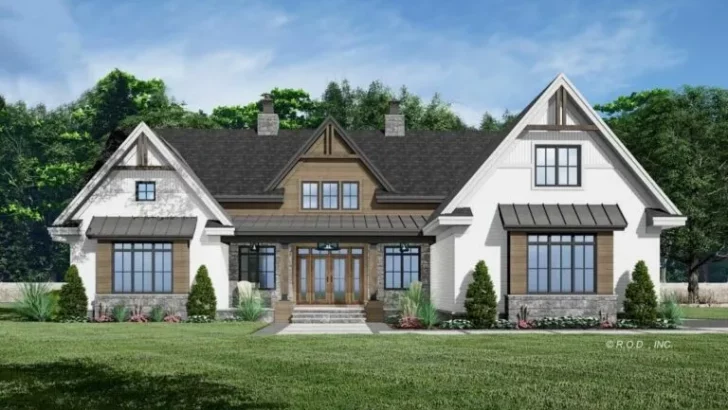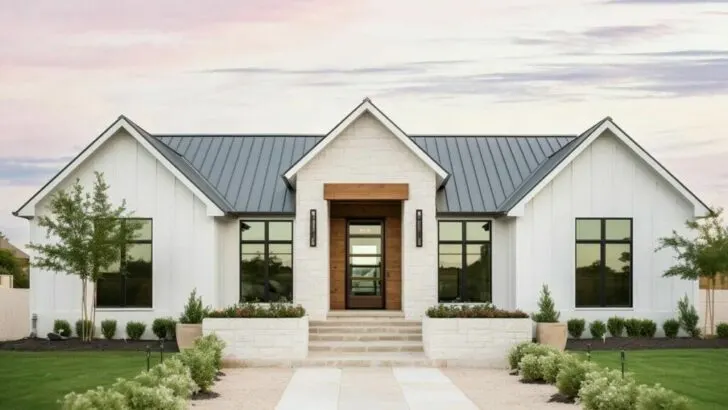
Plan Details:
- 3,534 Sq Ft
- 4 Beds
- 4.5 Baths
- 2 Stories
- 3 Cars
In a world that often seems fixated on sleek, futuristic designs, there’s something undeniably captivating about the timeless allure of a farmhouse. Picture a space that effortlessly marries contemporary elegance with the cozy embrace of a bygone era.
It’s not just a house; it’s an experience. Today, we embark on a journey through an exclusive modern farmhouse plan, a dwelling that sprawls gracefully over 3,534 square feet of pure architectural marvel.
This house promises a haven of comfort and sophistication, nestled within its 4 bedrooms, 4.5 baths, and two-story expanse.
It’s the embodiment of a pastoral dream, seamlessly interwoven with the luxuries of modern-day living. And here’s a little bonus – it even accommodates your trio of cars, ensuring that every aspect of your life finds its perfect place within these walls.
Stay Tuned: Detailed Plan Video Awaits at the End of This Content!

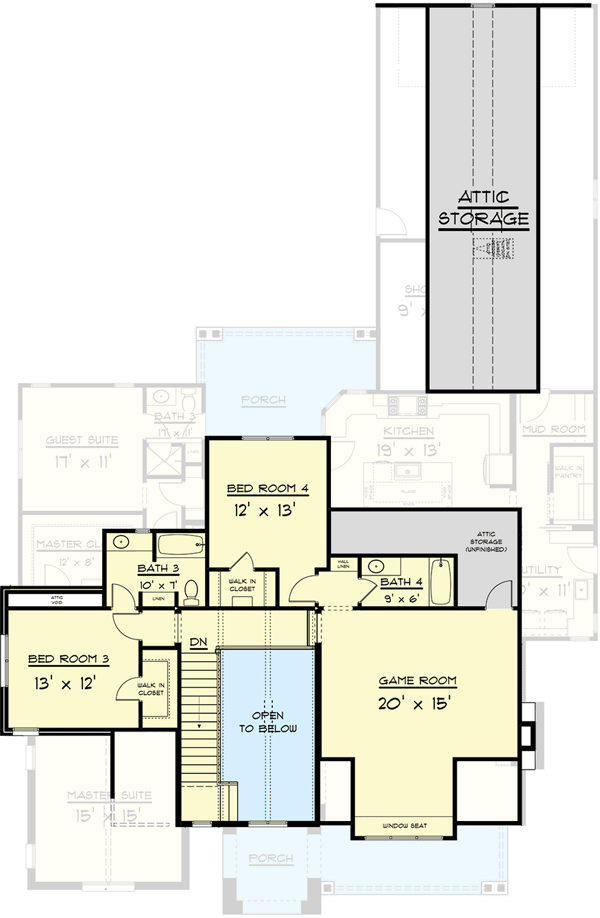


Related House Plans
Let’s start our exploration at the heart of it all – the front porch. This inviting space serves as your gateway to a world that exudes warmth and chic style. As you step inside, a spacious entryway unfurls before you, leading the way to the grandeur of the great room on your right.
Ah, the great room, where the pulse of modern living beats harmoniously with the whispers of rustic charm. Here, a fireplace stands sentinel against the far wall, a guardian of warmth and memories.

The magic of spatial fluidity becomes evident as an oversized opening gracefully ushers you from the great room into the welcoming embrace of the adjacent dining room and kitchen.

Speaking of the kitchen, it’s where the heart finds its rhythm amid the sizzle and aroma of culinary delights. A generous kitchen island takes center stage, offering not just a platform for your culinary adventures but also a cozy spot for casual meals filled with laughter and chatter.

And for those moments when you want to step into the great outdoors, a nearby door leads to the back porch, where every sunrise and sunset becomes a picturesque feast for your eyes.

Don’t miss the walk-in pantry tucked away in the mudroom – it’s your modern-day treasure chest, and with a 3-car garage conveniently nearby, unloading groceries is a breeze.
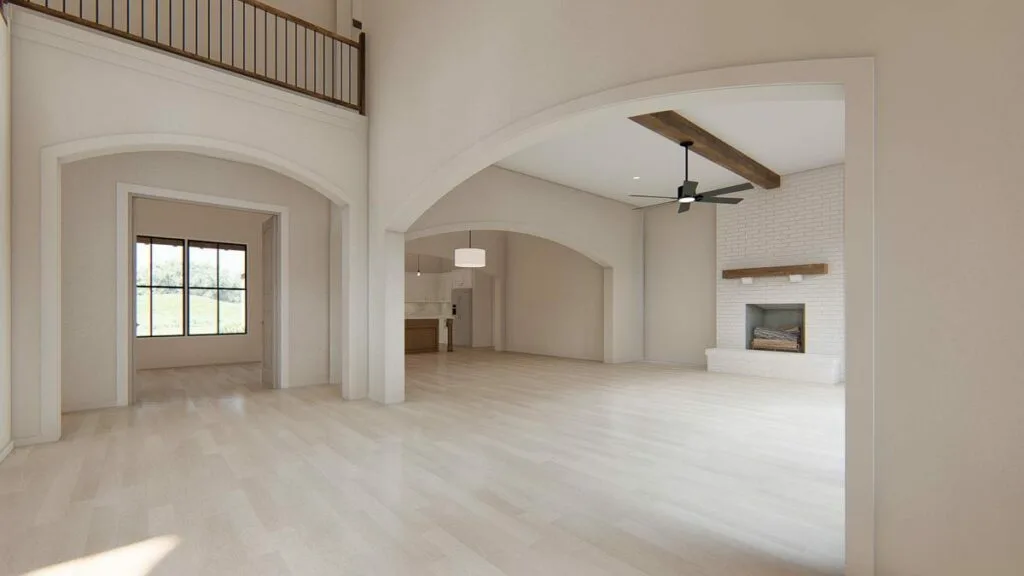
Now, let’s venture into the realm of repose – the master suite, a sanctuary where stress unravels, and serenity reigns supreme. A vaulted ceiling soars overhead, adding a touch of grandeur to this tranquil haven.
Related House Plans

The deluxe 5-fixture bath, complete with a freestanding tub, beckons you to unwind and soak away the day’s hustle and bustle. As we continue our journey through this elegant abode, we stumble upon a second bedroom on the main level, a perfect cozy retreat for guests.

The attached full bath isn’t just a modern luxury; it also provides convenient access to the rear porch, adding an extra layer of charm to the guest suite.

But our exploration doesn’t conclude here. As we ascend to the second floor, two more bedrooms reveal themselves, one thoughtfully paired with a full bath, standing just across from another full bath. It’s like a carefully orchestrated symphony of space and convenience.

Upstairs also boasts a sizable game room, your canvas for painting leisure and joviality. And the cherry on top? An unfinished attic space awaits, providing a haven for all your cherished possessions in need of a discreet hideaway.

This farmhouse plan is more than just a house; it’s a journey that takes you from the quaint charm of rustic living to the sleek embrace of modernity, all under one roof.

Whether it’s the crackling hearth in the great room or the modern ensemble of uniquely crafted rooms, this house plan stands as a testament to fine living.
Every corner is etched with thoughtfulness, and every space echoes a seamless blend of rustic tradition and modern innovation. It’s not just a dwelling; it’s a realm where every day becomes a living dream.

