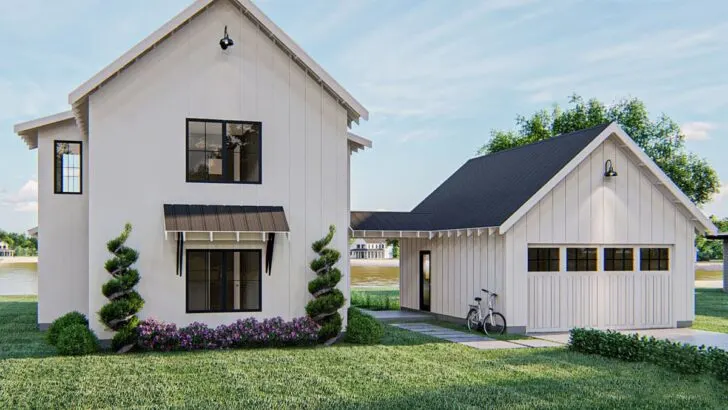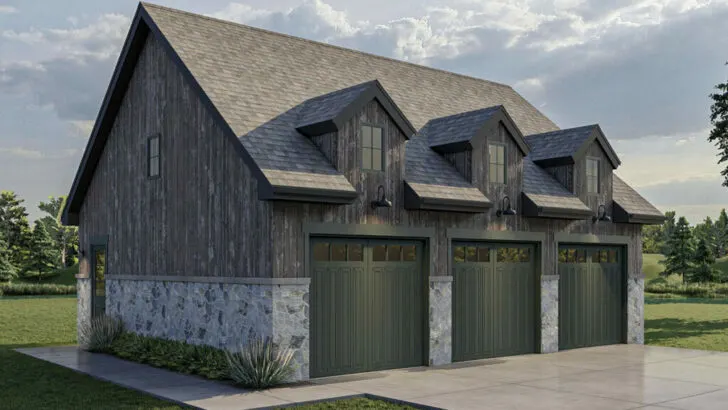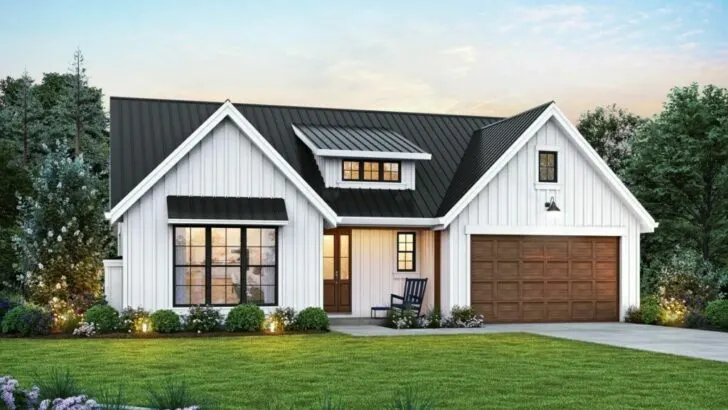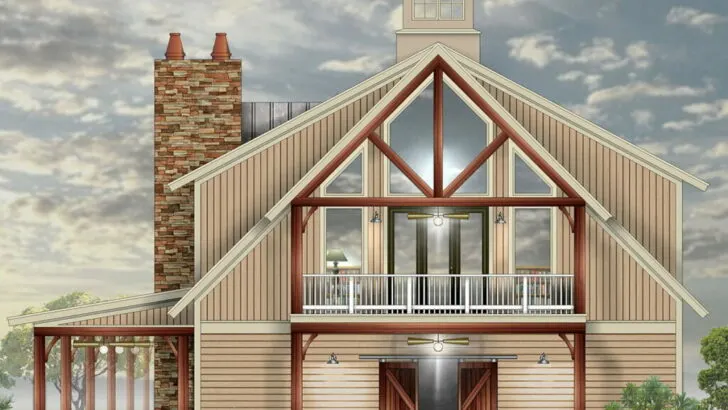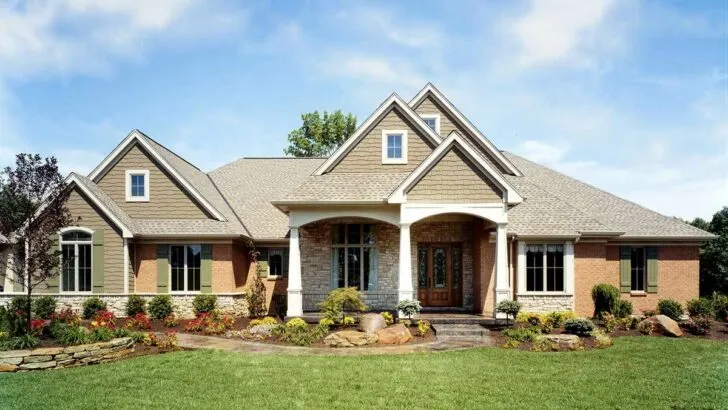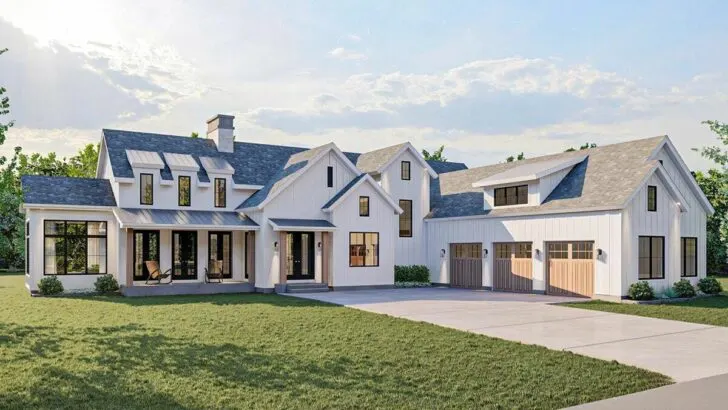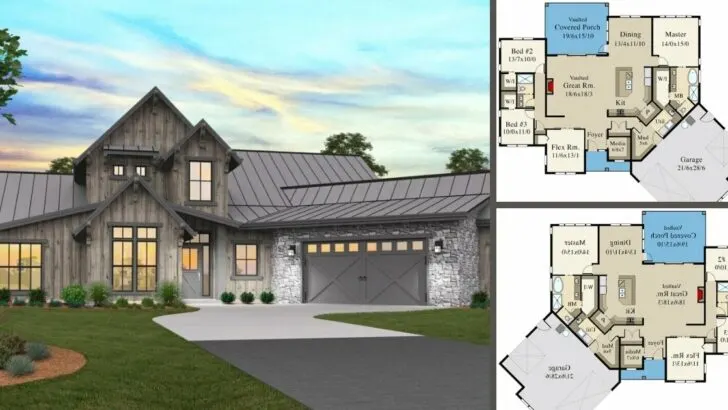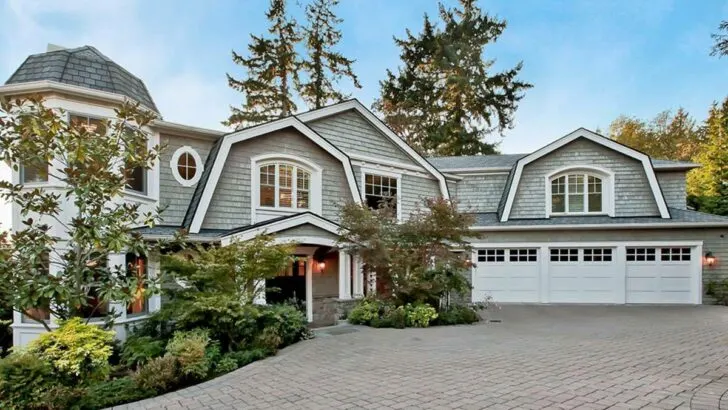
Plan Details:
- 3,517 Sq Ft
- 5 Beds
- 3.5 Baths
- 1 Stories
- 4 Cars
Every so often, a house plan comes along that tugs at the heartstrings and tickles the fancy. The exclusive one-story Barndominium-style house plan is just such a whimsical charmer.
With 5 snug bedrooms sprawled across a comfortable 3,517 square feet, this dwelling is an invitation to tranquility and family togetherness.
But this house is not just about a pretty facade; it’s about creating everyday magic amidst rustic elegance and modern ease. Come along as we fling open the doors to a home that’s as charming as it is functional!





Who doesn’t love a good porch? Whether you’re an early bird catching the morning rays or a night owl serenading the stars, the spacious front and rear porches in this Barndominium beckon.
Related House Plans

With depths of 7’11” and 9’11” respectively, these porches are perfect for those lazy Sunday brunches or quiet evenings with a book and a cup of cocoa.

Let nature be your companion as you unwind in these beautiful outdoor retreats that stretch the entire width of the living area, bringing the outdoors in, with a promise of serenity and endless fresh breezes.

For the hands-on folks among us, the sprawling garage and workshop space on the right is a dream come true. With overhead doors for easy side entry, this area is more than ready for your automotive buddies and a myriad of weekend DIY projects.

Every nook and cranny of this space screams potential. Suddenly, that dream of having your own little workshop doesn’t seem too far-fetched, does it?

As you venture further, you are greeted by the heart and soul of the home – the open floor plan encompassing the great room, dining area, and kitchen. This is where the mundane transforms into the memorable.

The cozy corner fireplace adds a touch of warmth to your tales and talks, while the sliding doors play peek-a-boo with the back porch, inviting the golden sun rays and cool breezes in. The central kitchen island doesn’t just invite you to dine; it invites you to share laughter, stories, and perhaps a glass of wine (or two).

Nestled in this humble abode is a master bedroom designed to be a nest of relaxation. The attached bathroom takes opulence a step further with a sleek wet room.
Related House Plans
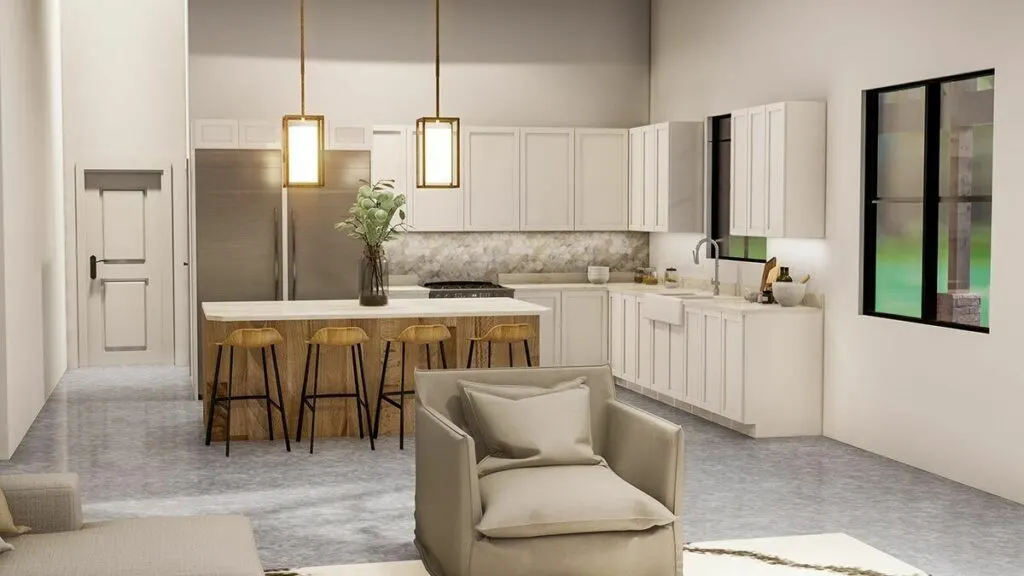
And let’s not forget the roomy walk-in closet ready to cradle your fashion finds. This little world within a world is a sweet escape, offering a cushy retreat from the humdrums of daily life.

In the heart of the home, a playful surprise awaits. A central playroom is the realm where imagination reigns and toys find a home.

Flanking this playful core are the four family bedrooms. Two share a Jack-and-Jill bath offering a touch of shared camaraderie, while the other two are nestled by a full bath ensuring each day begins with ease, not a squeeze.

This Barndominium is more than just a dwelling; it’s a tapestry of life’s simple joys, of nature’s embrace, and family’s warm giggles. It marries rustic allure with modern comfort, promising a canvas for countless happy memories.
Each corner of this one-story, 5-bedroom haven is a soft whisper, a gentle nudge reminding you of life’s beautiful simplicity, urging you to live, love, and laugh.

