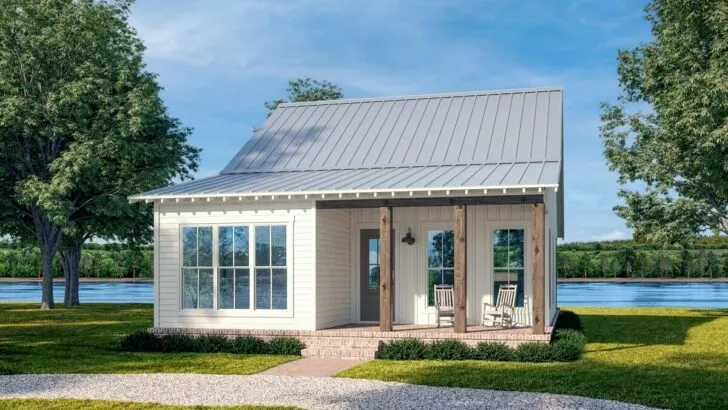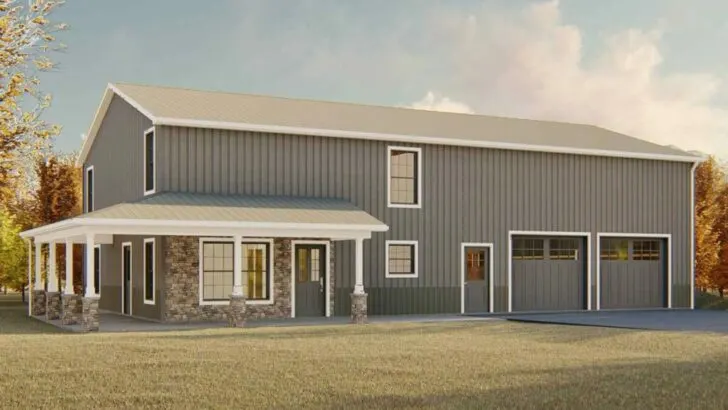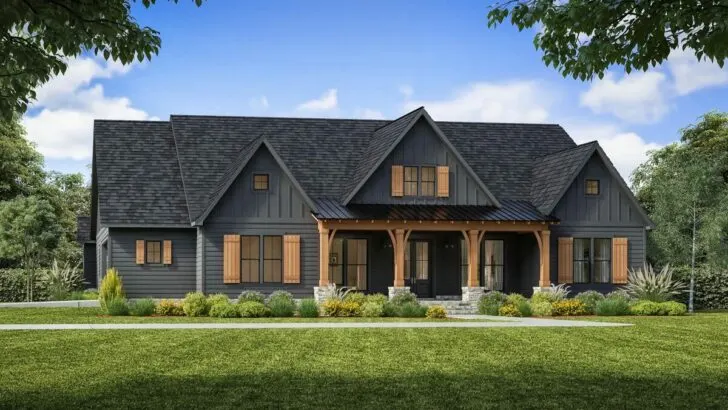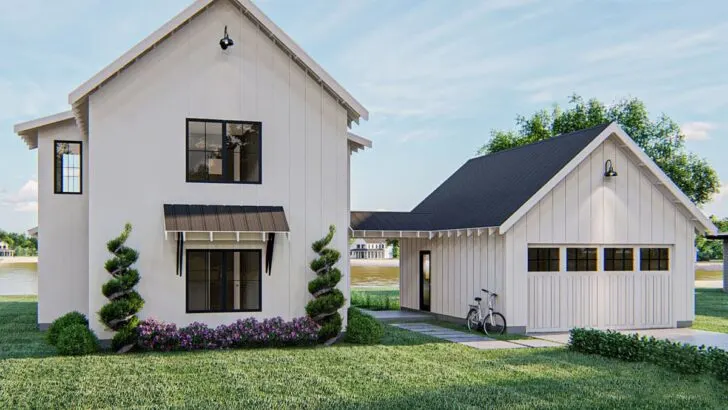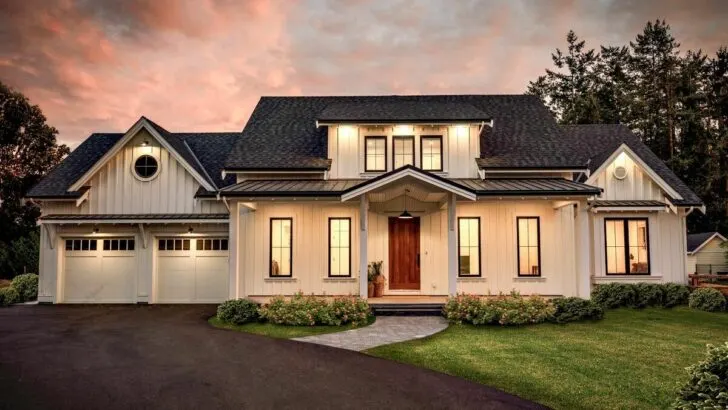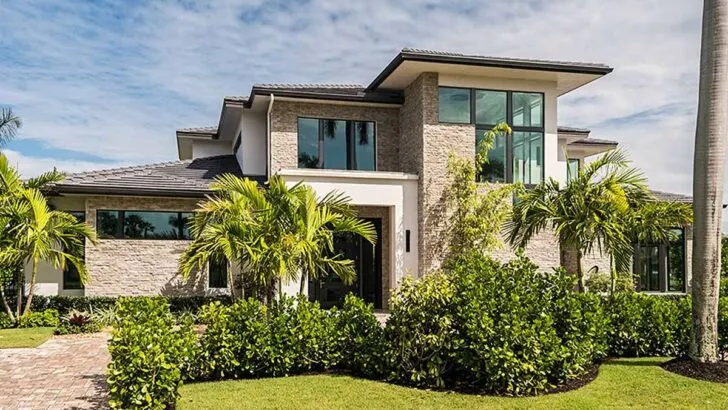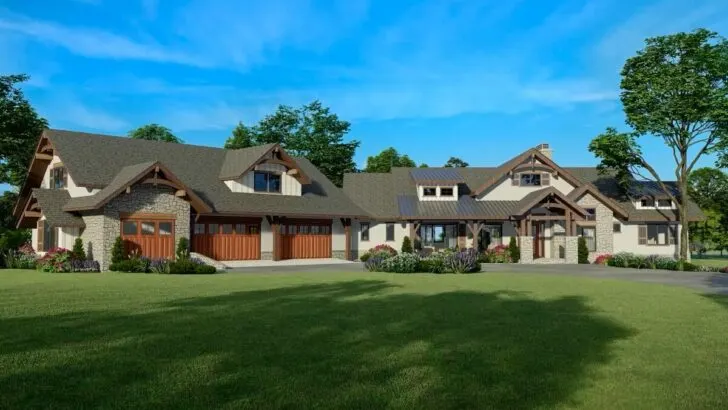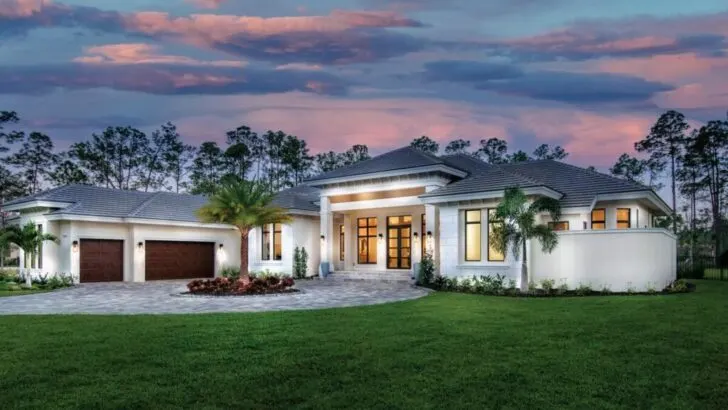
Plan Details:
- 2,220 Sq Ft
- 3 – 4 Beds
- 3 Baths
- 1 Stories
- 2 – 3 Cars
Imagine stepping into a world where rustic allure harmoniously intertwines with modern sophistication, all enclosed within a snug 2,220 square feet.
Welcome to a modern farmhouse plan that promises to captivate your senses and redefine your notion of home.
As you approach, the house presents itself as a charming embrace, a fusion of sidings and a brick skirt that seems to hug you before you’ve even crossed the threshold.
The front porch, an expanse of inviting space, yearns for a pair of rocking chairs and some delightful company.
Dormers and generous windows dot the exterior, enveloping the house in a welcoming glow, inviting you to explore its interior.
Stepping through the front door, you’re greeted by a foyer that stretches upward with 10-foot ceilings, making a bold statement.
Related House Plans



To the right, a versatile den awaits transformation into a cozy guest room, a serene home office, or whatever your heart desires.
Complete with its own private ensuite bathroom and an ample walk-in closet, this space effortlessly combines practicality and luxury.
To the left, a formal dining room stands ready to host memorable dinners, echoing with laughter and toasts.
Its direct connection to the great room and kitchen ensures you’re never too far from the heart of the home.
Speaking of the heart of the home, let’s delve into the magic that is the great room and kitchen.
Here is where enchantment unfolds.
Related House Plans
A fireplace crackles to warm those chilly evenings, while a vaulted ceiling adorned with exposed timber beams creates an atmosphere that is both grand and intimate simultaneously.

The kitchen, a culinary haven, features a sprawling island with bar seating, perfect for impromptu gatherings.
A walk-in pantry stands prepared to store a treasure trove of snacks, and an adjoining breakfast room promises lazy Sunday brunches.
This space is tailor-made to cater to all your living and entertaining needs.
Tucked away on the left side of the house is the master suite, a sanctuary of solitude.
Boxed ceilings add an extra layer of elegance, setting the stage for relaxation and rejuvenation.
The master bathroom rivals a spa with a free-standing tub for those long soaks, a glass shower, a dual sink vanity, and a private toilet room.

And for the fashion enthusiasts, the spacious walk-in closet is the icing on the cake.
As a bonus, the laundry is just a short stroll away, making laundry days a tad less daunting.
On the opposite side of this delightful abode, two generous bedrooms await, each graced with its own walk-in closet, because who needs to share, right?
They share a hall bath, thoughtfully designed with a separated vanity area, ensuring that morning routines flow seamlessly.
Bedroom 3 even enjoys direct access to this bathroom, offering a VIP treatment experience.

But wait, there’s more! Above the garage, a hidden gem awaits—a generous 432 square feet of usable space, a canvas ready to be painted with your desires.
Be it a man cave, a she-shed, a game room, or any other dream you might have, the possibilities are boundless.
And for those who harbor a passion for cars or require additional space for their gear, the third car garage bay steps in as the ultimate solution.
Extending the home’s overall depth by an extra 5 feet, it provides all the space you could ever need and more.
So, here it is—a modern farmhouse plan that effortlessly marries charm and functionality, spaciousness and coziness, timelessness and contemporaneity.

This is a home poised to welcome you with open arms, prepared to fill its rooms with laughter, memories, and perhaps even a dance move or two in the great room.
So, why delay?
The doors are wide open, the porch beckons, and this just might be the home of your dreams.

