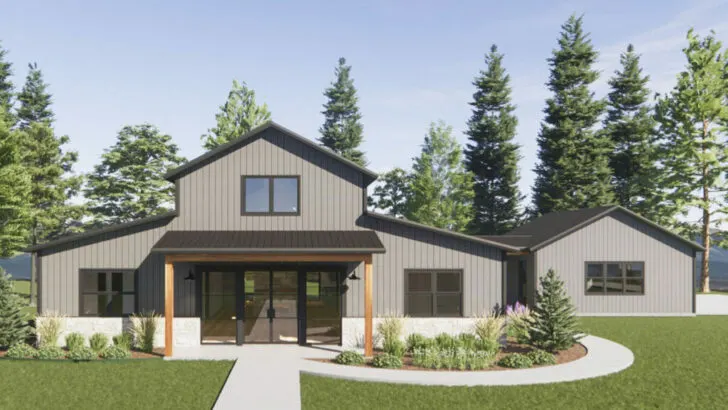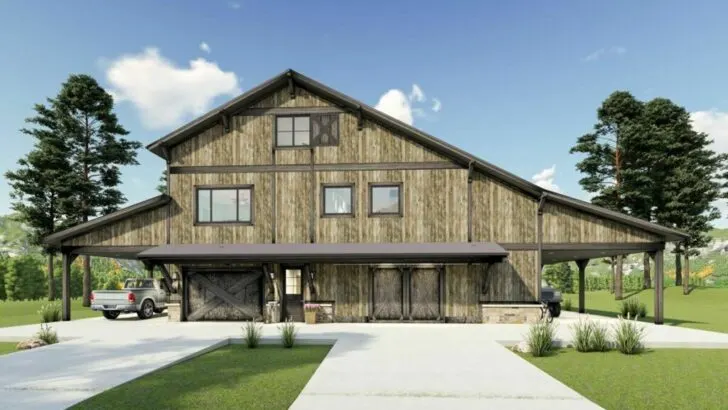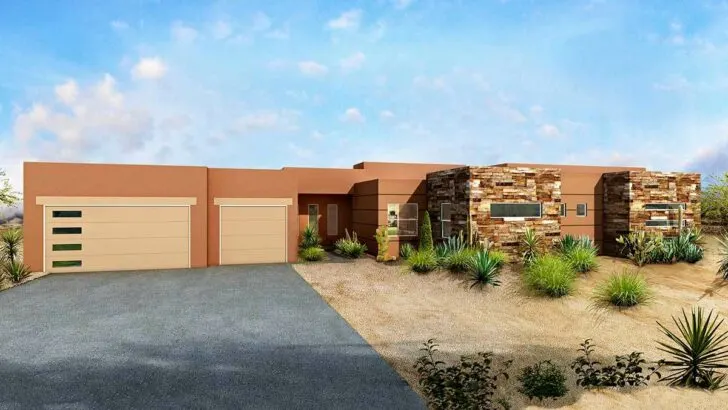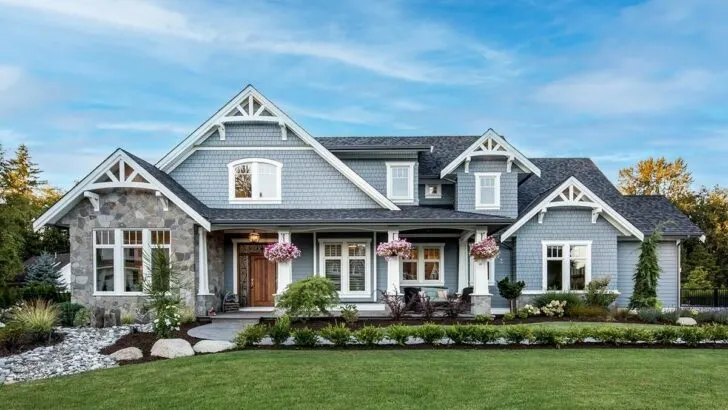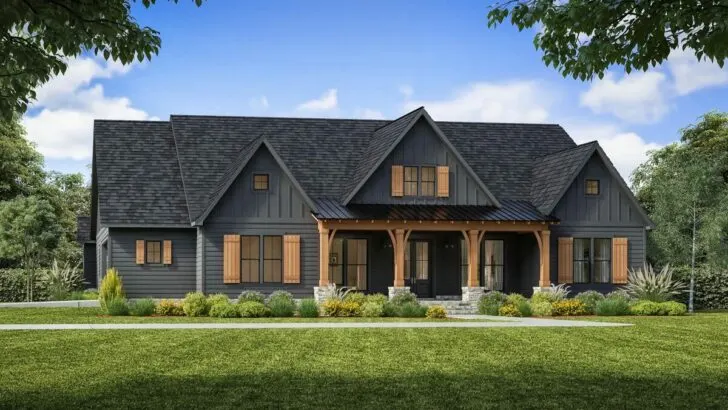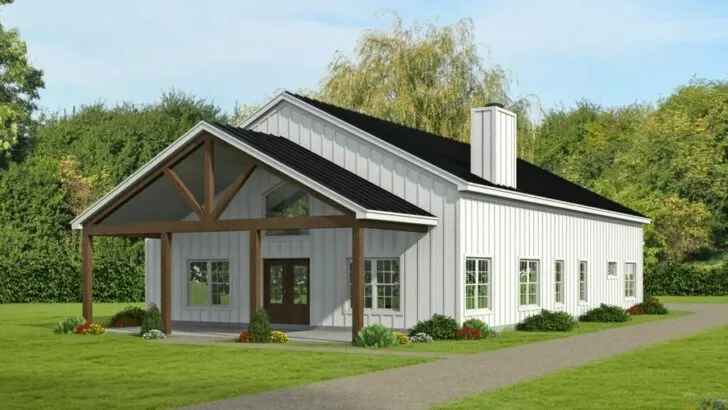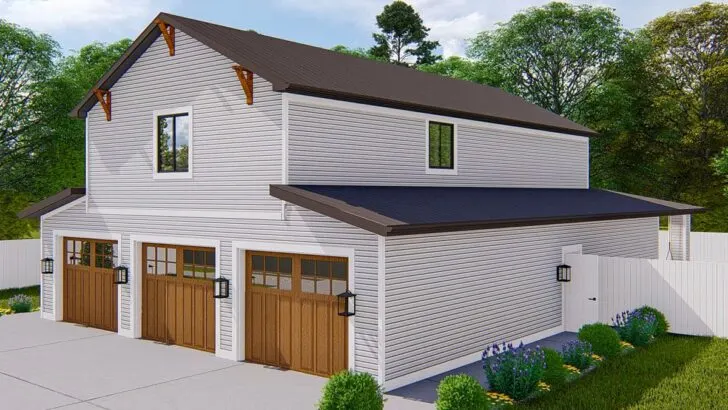
Plan Details:
- 1,925 Sq Ft
- 3 Beds
- 2.5 Baths
- 1 Stories
- 2 Cars
Imagine finding a home that perfectly combines the timeless allure of a barn with the snug embrace of a modern condo.
If this sounds like your ideal living space, let me introduce you to a stunning Barndominium, cozily nestling under 2000 square feet.
Envision a home that radiates warmth, encircled by inviting front and rear porches.
This space is designed for comfort, fostering unforgettable family moments.
It’s a haven for those who love cars too, boasting a side-entry double garage, adding a touch of luxury to this unique dwelling.
With a size of 1,925 square feet, this Barndominium strikes a delightful balance in size.
Related House Plans
It’s neither overwhelmingly large nor uncomfortably small.
Housing three bedrooms and 2.5 baths, it’s an ideal fit for a small family or anyone yearning for a manageable yet stylish and comfortable home.
The single-story layout is a thoughtful touch, sparing you the hassle of navigating stairs constantly.
It’s a small but significant feature that makes daily living just a bit easier.

The porches are a highlight, with their open-gable design exuding rustic charm.
They provide a versatile outdoor space for enjoying sunny afternoons with lemonade or cozy evenings with a book under a blanket.
Related House Plans
These covered porches offer a year-round outdoor retreat, rain or shine.


Step inside, and you’re greeted by a welcoming living area, complete with a fireplace.
This space is tailor-made for relaxed evenings with family, movies, and snacks.
For culinary enthusiasts, the kitchen is a dream, spacious enough for multiple cooks and perfect for both family meals and entertaining guests.


Adjacent to the kitchen is a charming breakfast nook with built-in benches, ideal for leisurely morning coffees and breakfasts.
The nearby coffee bar is a delightful addition, ensuring your mornings start on a high note.
The mud/laundry room combination nearby adds convenience to daily chores.

The master bedroom is a secluded sanctuary, offering privacy and comfort with a 4-fixture bath, ample closet space, and a safe room.
Meanwhile, the other bedrooms, situated on the opposite side of the house, share a hall bath, providing a comfortable space for kids or guests.

The structural integrity of this Barndominium is as impressive as its design.
Crafted with a Pre-Engineered Metal Building (PEMB) framework, it combines durability with ease of installation.
The option to customize with 2×6 exterior framing adds a personal touch to this robust structure.

This Barndominium is more than just a structure; it’s a potential home brimming with warmth, laughter, and lifelong memories.
From its rustic porches to the cozy and spacious interior, every corner of this house beckons you to make it your own.
And it’s not just about aesthetics; the strength and convenience of a PEMB make this an investment you can trust for years to come.
So, why wait? Your dream home, in its perfect size, is ready to welcome you.

