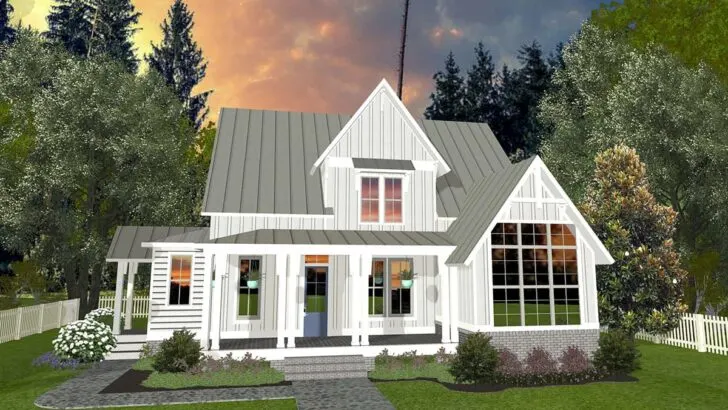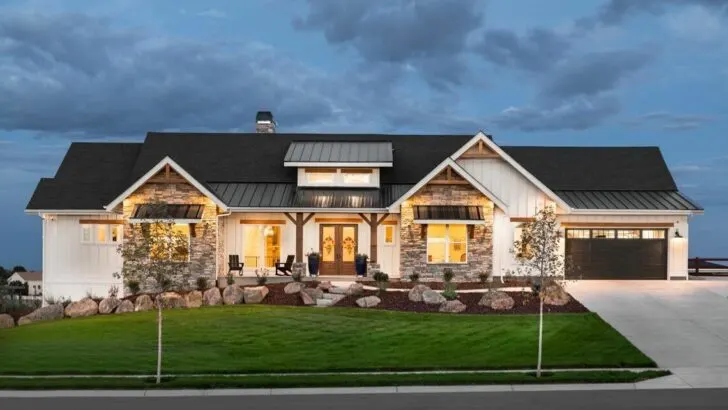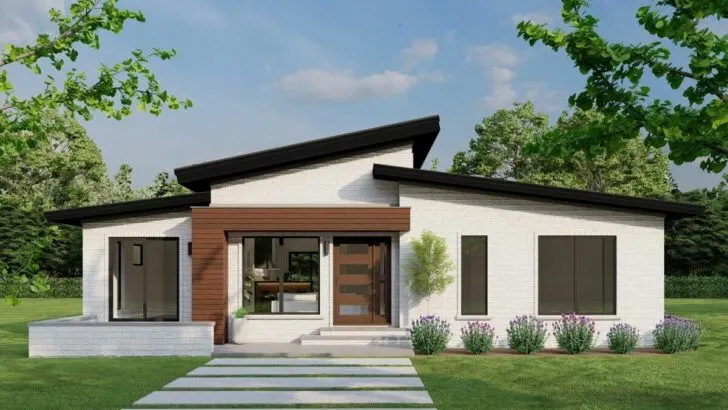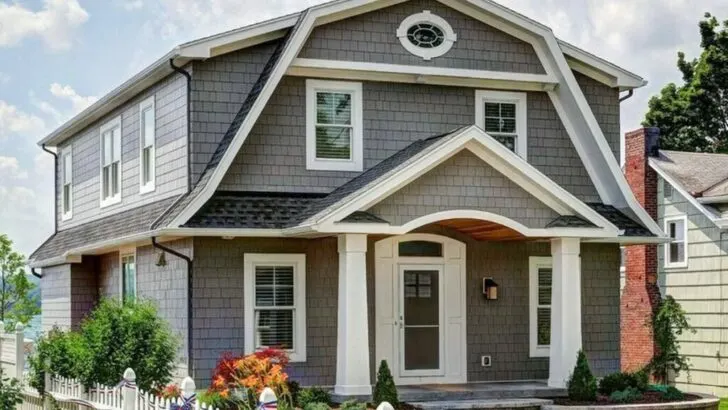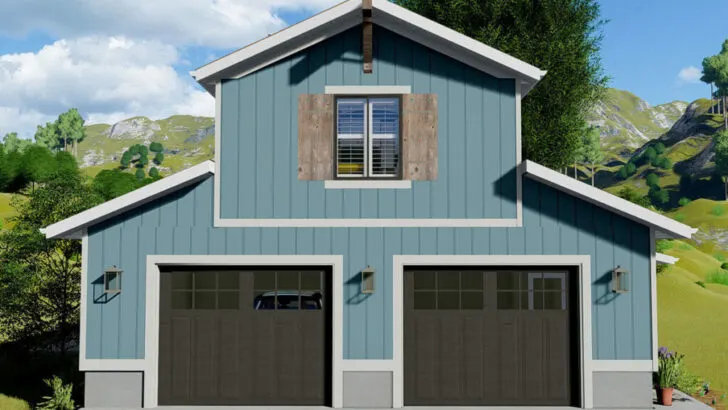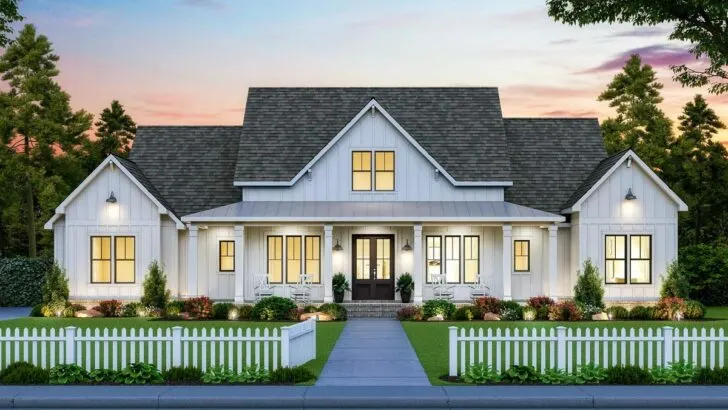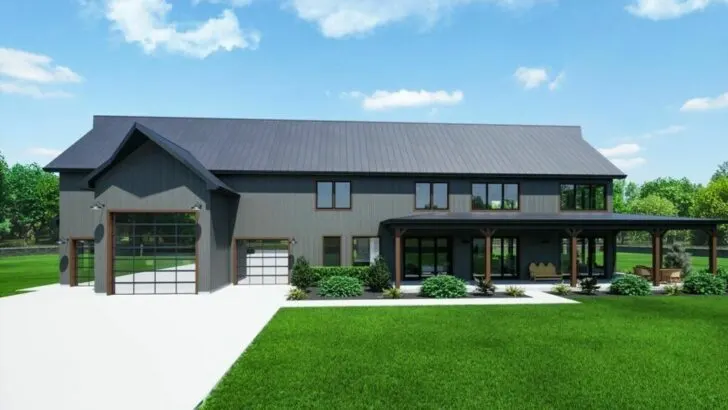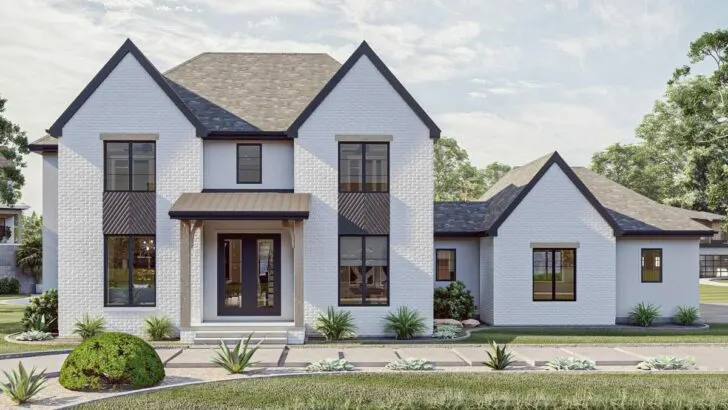
Specifications:
- 2,098 Sq Ft
- 4 Beds
- 2.5 Baths
- 1 Stories
- 2 Cars
Hello there!
Ready to explore a house plan that’s more than just bricks and mortar, but a backdrop for the beautiful tapestry of your life’s moments?
Let me guide you through this 4-bedroom Modern Farmhouse, a perfect blend of spaciousness, style, and a dash of whimsy for those who cherish a home with character.
Prepare to be wowed by this 2,098 square foot gem that’s sure to knock your farmhouse-loving socks off!
Let’s start with the ingenious split-bedroom design.
Picture this: You’ve had a bustling day and you sneak off to your master bedroom suite like a stealthy ninja, escaping the lively buzz of family life.
Related House Plans
This isn’t just any bedroom; it’s your personal haven, a serene retreat where the hustle of the world melts away, allowing you to reconnect with your inner peace.

And guess what?
The walk-in closet has direct access to the laundry room.
That means no more mad dashes in your PJs across the house!
At the core of this home is the great room, boasting a vaulted ceiling that’s not just impressive in name.
This space is the heart of your home – the stage for epic board game showdowns, or for those lazy, lounge-around Sundays.
Adjoining the great room is the island kitchen, ideal for those who love cooking with an audience or for snack-lovers who don’t want to skip a beat of their favorite show.
Related House Plans
Culinary enthusiasts, you’re in for a treat!
You have a choice here: a formal dining room for those upscale dinner parties (even if the lasagna turns out a bit too crispy) or take the festivities outside to the spacious 10’7″ rear porch, perfect for casual BBQs or cheering on your partner’s gardening attempts.
Now, let’s chat about the double garage.

It’s not just a shelter for your cars; it’s a haven for hobbies, that exercise equipment you swore you’d use, and a sanctuary for those impulse buys from late-night TV shopping sprees.
And let’s not forget the adjoining oversized storage closet – the ideal spot for your secret stash of festive decor.
Welcome to the mudroom, the unsung hero of the house, standing guard against muddy boots, drenched raincoats, and the enigmatic contents of your kids’ backpacks.
This space is your ally in the battle to keep your floors spotless and your mind clutter-free.
On the house’s right wing, three bedrooms share a compartmentalized bathroom, creating a mini apartment for your kids or guests.
It’s their own little world to plot mischievous plans, nurture dreams, or build the occasional pillow fort.
So here it is: A 2,098 square foot Modern Farmhouse that’s not just a building, but a home waiting to be filled with laughter, love, and perhaps an ambitious DIY project or two.
With its harmonious mix of private and communal spaces, and thoughtful, practical features, every day here feels like a new, exciting chapter.
Who’s eager to turn this dream into their everyday reality?

